Patii e Portici con pavimentazioni in pietra naturale - Foto e idee
Filtra anche per:
Budget
Ordina per:Popolari oggi
61 - 80 di 778 foto
1 di 3
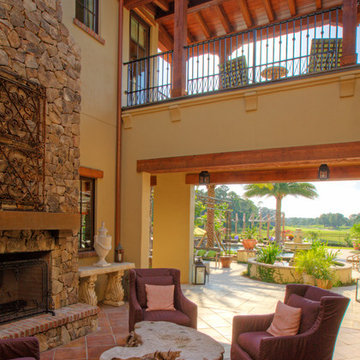
Two story outdoor living with fireplace and a open bridge that connects the second floor bedroom suites.
Ispirazione per un grande patio o portico mediterraneo in cortile con pavimentazioni in pietra naturale, nessuna copertura e con illuminazione
Ispirazione per un grande patio o portico mediterraneo in cortile con pavimentazioni in pietra naturale, nessuna copertura e con illuminazione
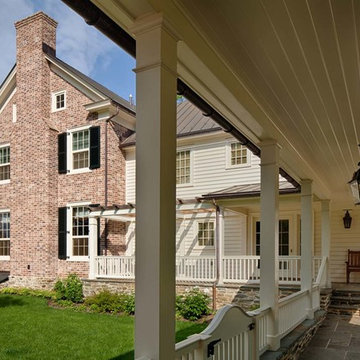
© Gordon Beall
Idee per un portico country nel cortile laterale con pavimentazioni in pietra naturale
Idee per un portico country nel cortile laterale con pavimentazioni in pietra naturale
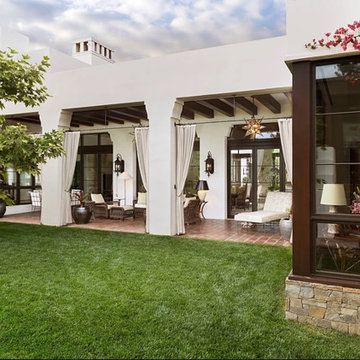
South Terrace adjoining the Living Room
Ispirazione per un patio o portico mediterraneo di medie dimensioni e nel cortile laterale con pavimentazioni in pietra naturale, un tetto a sbalzo e con illuminazione
Ispirazione per un patio o portico mediterraneo di medie dimensioni e nel cortile laterale con pavimentazioni in pietra naturale, un tetto a sbalzo e con illuminazione
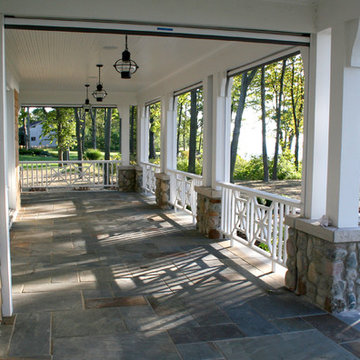
Design by Brehm Architects
http://brehmarchitects.com/projects/houses/?id=02NLakewood_Shores_North
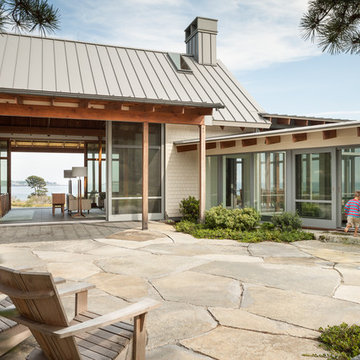
Trent Bell Photography
Foto di un ampio patio o portico design in cortile con pavimentazioni in pietra naturale, nessuna copertura e con illuminazione
Foto di un ampio patio o portico design in cortile con pavimentazioni in pietra naturale, nessuna copertura e con illuminazione
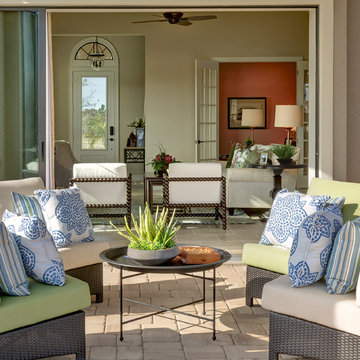
Larry Taylor
Idee per un portico tradizionale con pavimentazioni in pietra naturale e un tetto a sbalzo
Idee per un portico tradizionale con pavimentazioni in pietra naturale e un tetto a sbalzo
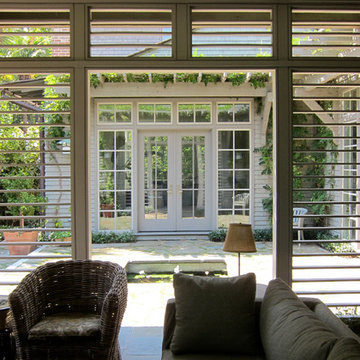
Esempio di un patio o portico american style di medie dimensioni e in cortile con pavimentazioni in pietra naturale e nessuna copertura
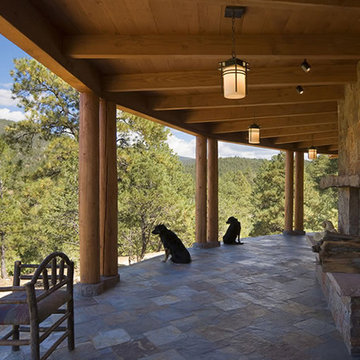
The owner’s desire was for a home blending Asian design characteristics with Southwestern architecture, developed within a small building envelope with significant building height limitations as dictated by local zoning. Even though the size of the property was 20 acres, the steep, tree covered terrain made for challenging site conditions, as the owner wished to preserve as many trees as possible while also capturing key views.
For the solution we first turned to vernacular Chinese villages as a prototype, specifically their varying pitched roofed buildings clustered about a central town square. We translated that to an entry courtyard opened to the south surrounded by a U-shaped, pitched roof house that merges with the topography. We then incorporated traditional Japanese folk house design detailing, particularly the tradition of hand crafted wood joinery. The result is a home reflecting the desires and heritage of the owners while at the same time respecting the historical architectural character of the local region.
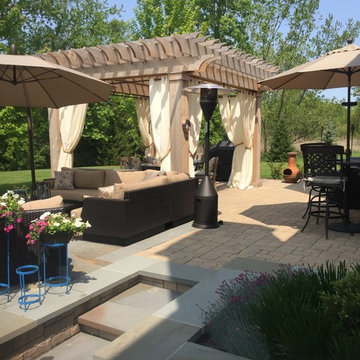
Bluestone was added to create a living room space off of the pergola dining area. A raised planter and steps, using the Belgard Tandem Wall unit, was constuctedas a trsansition to the lower spa patio.
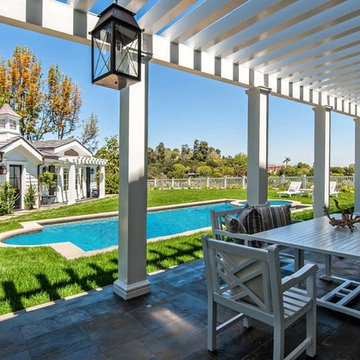
Esempio di un ampio patio o portico chic dietro casa con pavimentazioni in pietra naturale, un gazebo o capanno e con illuminazione
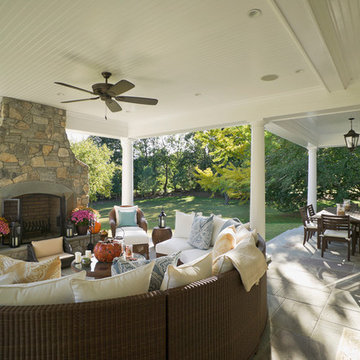
Foto di un grande portico chic dietro casa con pavimentazioni in pietra naturale, un tetto a sbalzo e con illuminazione
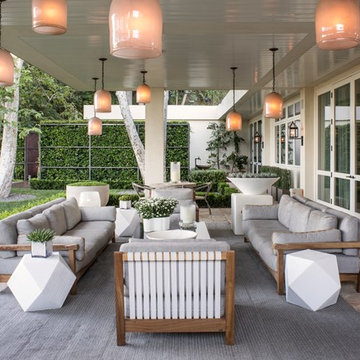
Single story, expansive estate with separate guest house and pool cabanas
10,000 main building with master suite, four bedrooms, media room, country kitchen, and oversized living room with opposing fireplaces
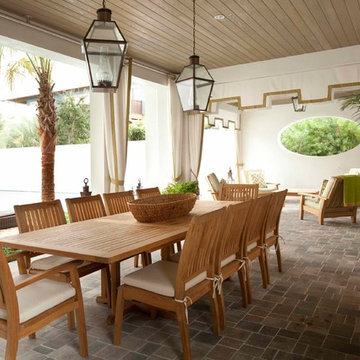
Emily Followill
Immagine di un ampio portico costiero dietro casa con pavimentazioni in pietra naturale, un tetto a sbalzo e con illuminazione
Immagine di un ampio portico costiero dietro casa con pavimentazioni in pietra naturale, un tetto a sbalzo e con illuminazione
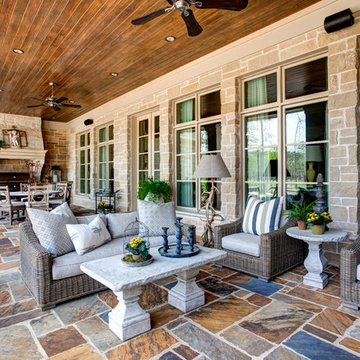
Foto di un ampio patio o portico tradizionale dietro casa con pavimentazioni in pietra naturale, un tetto a sbalzo e con illuminazione
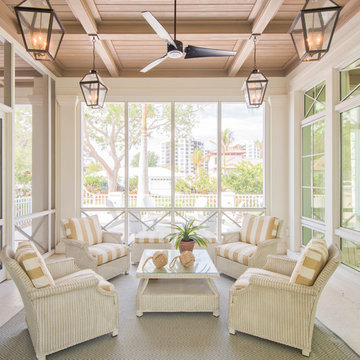
Beautifully appointed custom home near Venice Beach, FL. Designed with the south Florida cottage style that is prevalent in Naples. Every part of this home is detailed to show off the work of the craftsmen that created it.
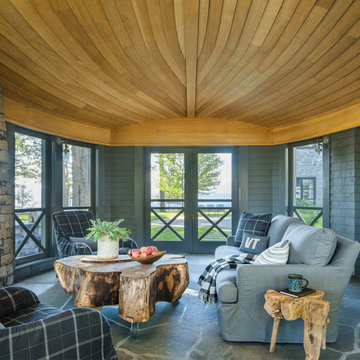
pc: Jim Westphalen Photography
Foto di un grande portico stile marino con un portico chiuso e pavimentazioni in pietra naturale
Foto di un grande portico stile marino con un portico chiuso e pavimentazioni in pietra naturale
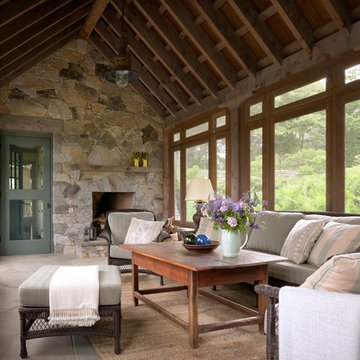
Esempio di un portico tradizionale con pavimentazioni in pietra naturale e un tetto a sbalzo
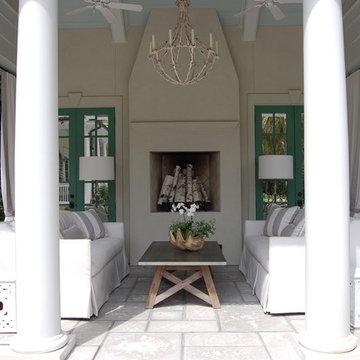
Ispirazione per un grande patio o portico tradizionale dietro casa con un tetto a sbalzo, pavimentazioni in pietra naturale e con illuminazione
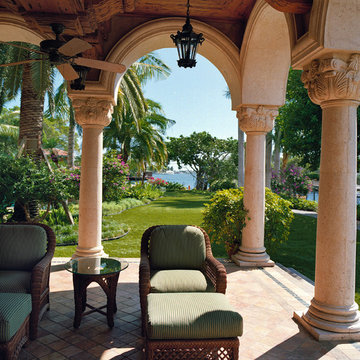
Immagine di un ampio portico mediterraneo dietro casa con pavimentazioni in pietra naturale e un tetto a sbalzo
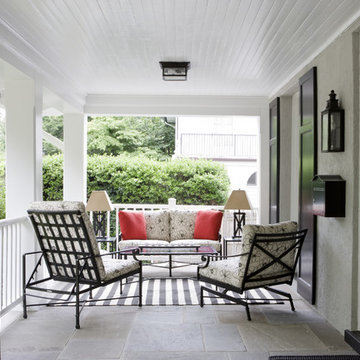
Lisa Puchalla
Lily Mae Design
Angie Seckinger photography
Ispirazione per un portico chic di medie dimensioni e davanti casa con pavimentazioni in pietra naturale, un tetto a sbalzo e con illuminazione
Ispirazione per un portico chic di medie dimensioni e davanti casa con pavimentazioni in pietra naturale, un tetto a sbalzo e con illuminazione
Patii e Portici con pavimentazioni in pietra naturale - Foto e idee
4