Patii e Portici con pavimentazioni in mattoni - Foto e idee
Filtra anche per:
Budget
Ordina per:Popolari oggi
161 - 180 di 8.478 foto
1 di 3
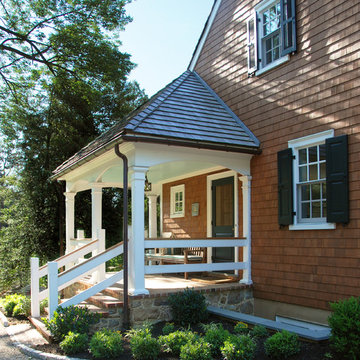
Ispirazione per un grande portico classico davanti casa con pavimentazioni in mattoni e un tetto a sbalzo
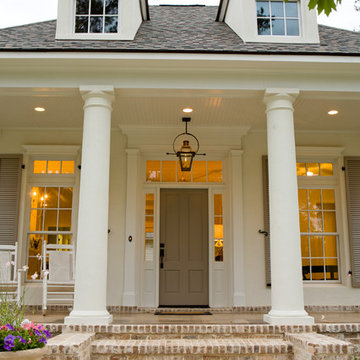
Tuscan Columns & Brick Porch
Esempio di un grande portico tradizionale davanti casa con pavimentazioni in mattoni, un tetto a sbalzo e con illuminazione
Esempio di un grande portico tradizionale davanti casa con pavimentazioni in mattoni, un tetto a sbalzo e con illuminazione
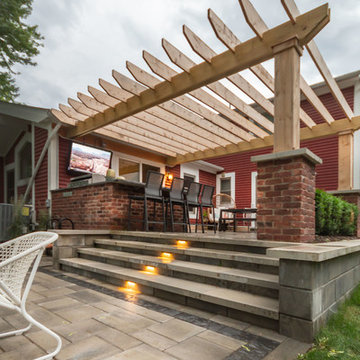
Esempio di un piccolo patio o portico american style dietro casa con pavimentazioni in mattoni e una pergola
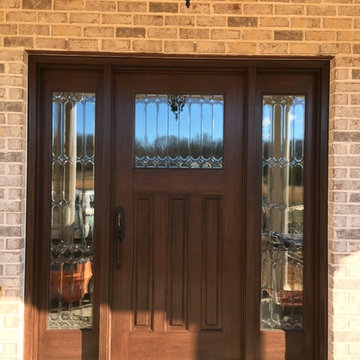
Immagine di un portico tradizionale di medie dimensioni e davanti casa con pavimentazioni in mattoni e un tetto a sbalzo
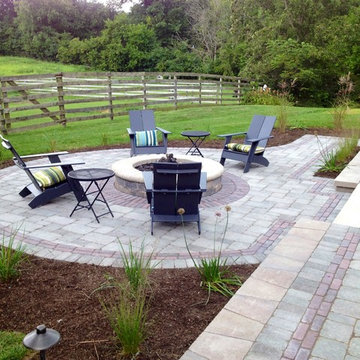
Gas firepit
Immagine di un grande patio o portico classico dietro casa con un focolare, pavimentazioni in mattoni e una pergola
Immagine di un grande patio o portico classico dietro casa con un focolare, pavimentazioni in mattoni e una pergola
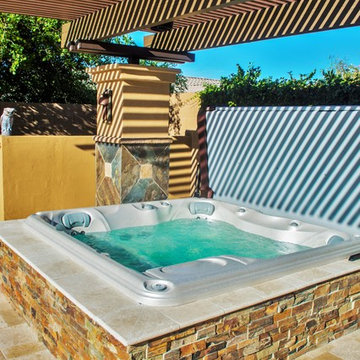
Imagine Backyard Living is the exclusive Arizona retailer of Jacuzzi® and Sundance® spas, two of the most recognized brand-names in hot tubs and makers of the highest-quality spas available. We also partner with the best outdoor furnishing companies in the business.
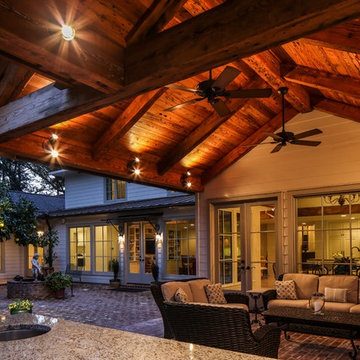
Oivanki Photography | www.oivanki.com
Foto di un grande portico tradizionale dietro casa con pavimentazioni in mattoni e un tetto a sbalzo
Foto di un grande portico tradizionale dietro casa con pavimentazioni in mattoni e un tetto a sbalzo
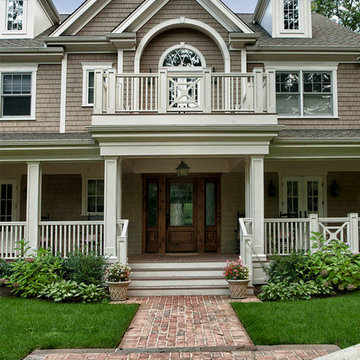
Len Marks
Esempio di un grande portico classico davanti casa con pavimentazioni in mattoni e un tetto a sbalzo
Esempio di un grande portico classico davanti casa con pavimentazioni in mattoni e un tetto a sbalzo
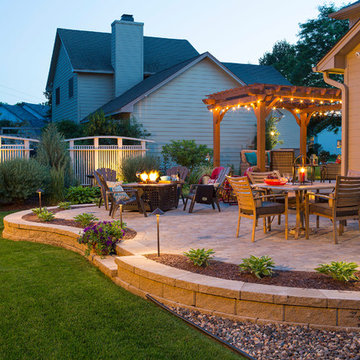
Patio and deck extend the living space of this home into the outdoors. The large space has plenty of room for multiple seating areas as well as a fire table.
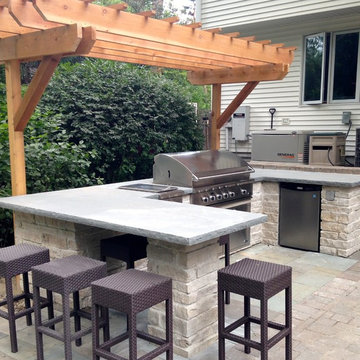
Dan Wells
Immagine di un patio o portico stile americano dietro casa con pavimentazioni in mattoni e una pergola
Immagine di un patio o portico stile americano dietro casa con pavimentazioni in mattoni e una pergola
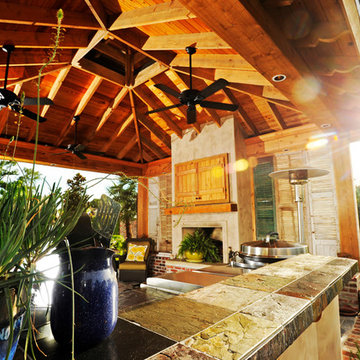
Outdoor Kitchen and entertainment area, designed and built by Backyard Builders LLC, Lafayette Louisiana, Kyle Braniff
Ispirazione per un patio o portico tradizionale di medie dimensioni e dietro casa con pavimentazioni in mattoni e un tetto a sbalzo
Ispirazione per un patio o portico tradizionale di medie dimensioni e dietro casa con pavimentazioni in mattoni e un tetto a sbalzo
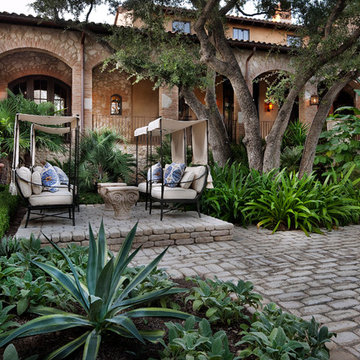
Idee per un grande patio o portico mediterraneo dietro casa con pavimentazioni in mattoni e un tetto a sbalzo
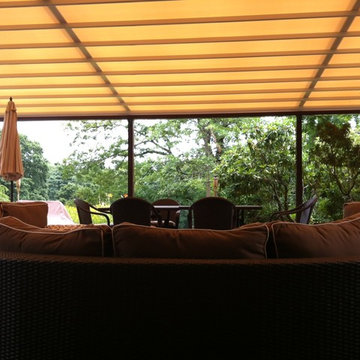
The client requested a large (31 feet wide by 29-1/2 feet projection) three-span retractable waterproof patio cover system to provide rain, heat, sun, glare and UV protection. This would allow them to sit outside and enjoy their garden throughout the year, extending their outdoor entertainment space. For functionality they requested that water drain from the rear of the system into the front beam and down inside the two end posts, exiting at the bottom from a small hole and draining into the flower beds.
The entire system used one continuous piece of fabric and one motor. The uprights and purlins meet together at a smooth L-shaped angle, flush at the top and without an overhang for a nearly perfectly smooth profile. The system frame and guides are made entirely of aluminum which is powder coated using the Qualicoat® powder coating process. The stainless steel components used were Inox (470LI and 316) which have an extremely high corrosion resistance. The cover has a Beaufort wind load rating Scale 9 (up to 54 mph) with the fabric fully extended and in use. A hood with end caps was also used to prevent rain water and snow from collecting in the folds of fabric when not in use. A running profile from end to end in the rear of the unit was used to attach the Somfy RTS motor which is installed inside a motor safety box. The client chose to control the system with an interior wall switch and a remote control. Concrete footers were installed in the grassy area in front of the unit for mounting the four posts. To allow for a flat vertical mounting surface ledger board using pressure-treated wood was mounted the full 31-foot width, as the client’s house was older and made of uneven stone.
The client is very satisfied with the results. The retractable patio cover now makes it possible for the client to use a very large area in the rear of her house throughout the year.
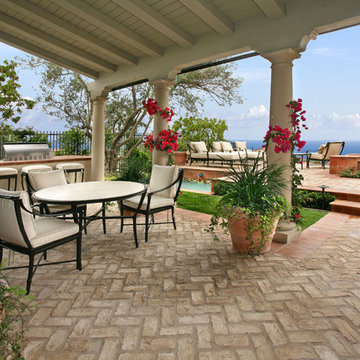
Esempio di un patio o portico stile marino con pavimentazioni in mattoni e un tetto a sbalzo
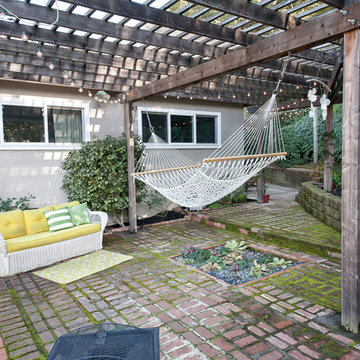
Idee per un patio o portico moderno di medie dimensioni e dietro casa con pavimentazioni in mattoni e una pergola
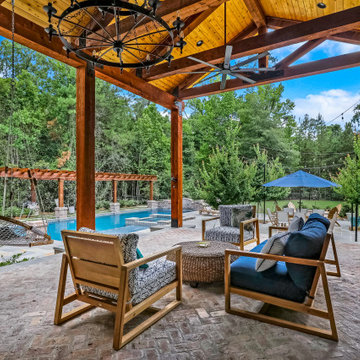
Covered porch overlooking pool area
Ispirazione per un grande portico country dietro casa con pavimentazioni in mattoni e un tetto a sbalzo
Ispirazione per un grande portico country dietro casa con pavimentazioni in mattoni e un tetto a sbalzo
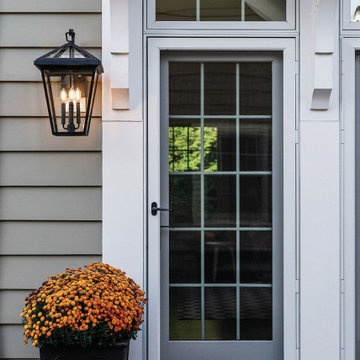
The clean and classic design of Alford Place features a precision die-cast frame, hanging arm and top loop, paired with a sealed glass roof, providing excellent illumination from all sides. This item is available locally at Cardello Lighting.
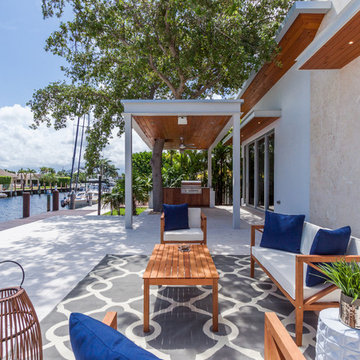
Idee per un patio o portico stile marino di medie dimensioni e dietro casa con pavimentazioni in mattoni e un gazebo o capanno
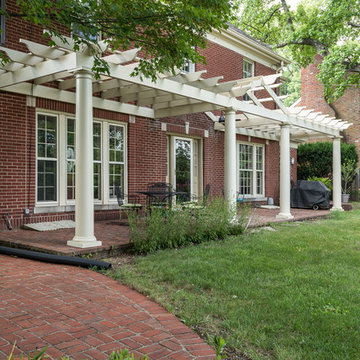
Esempio di un portico classico di medie dimensioni e dietro casa con pavimentazioni in mattoni e una pergola
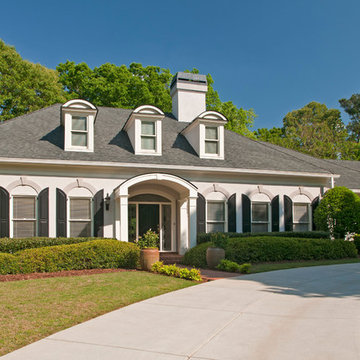
Handsome and elegant arched portico designed and built by Georgia Front Porch for a french provincial style ranch home.
Ispirazione per un portico chic davanti casa con pavimentazioni in mattoni e un tetto a sbalzo
Ispirazione per un portico chic davanti casa con pavimentazioni in mattoni e un tetto a sbalzo
Patii e Portici con pavimentazioni in mattoni - Foto e idee
9