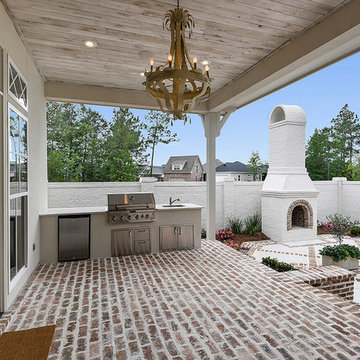Patii e Portici con pavimentazioni in mattoni - Foto e idee
Filtra anche per:
Budget
Ordina per:Popolari oggi
161 - 180 di 3.143 foto
1 di 3
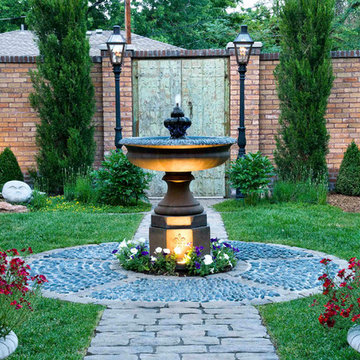
Ispirazione per un patio o portico mediterraneo di medie dimensioni e dietro casa con pavimentazioni in mattoni e una pergola
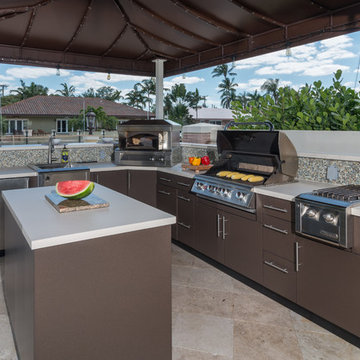
Ispirazione per un piccolo patio o portico tropicale dietro casa con un parasole e pavimentazioni in mattoni
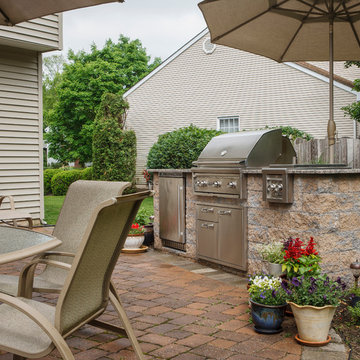
With a grill like that, why wouldn't you want to spend all your time outdoors. Great space to host guests. Make the most of your backyard with a personalized grilling area, seating area, and patio. We used earth tones and plenty of flowers to create an open and inviting outdoor area. Stainless steel appliances complete the look, and make this outdoor area the place to be each summer.
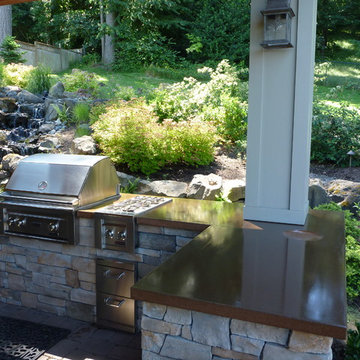
Outdoor kitchen / BBQ featuring concrete countertops.
Foto di un grande patio o portico mediterraneo dietro casa con pavimentazioni in mattoni e un gazebo o capanno
Foto di un grande patio o portico mediterraneo dietro casa con pavimentazioni in mattoni e un gazebo o capanno
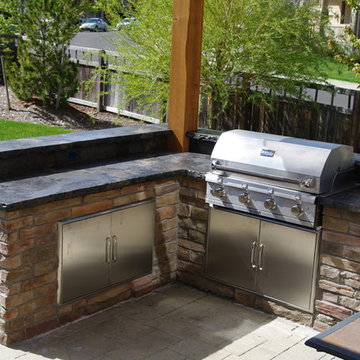
Foto di un patio o portico stile rurale dietro casa con pavimentazioni in mattoni e una pergola
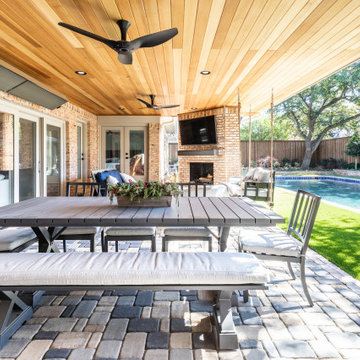
This 1964 Preston Hollow home was in the perfect location and had great bones but was not perfect for this family that likes to entertain. They wanted to open up their kitchen up to the den and entry as much as possible, as it was small and completely closed off. They needed significant wine storage and they did want a bar area but not where it was currently located. They also needed a place to stage food and drinks outside of the kitchen. There was a formal living room that was not necessary and a formal dining room that they could take or leave. Those spaces were opened up, the previous formal dining became their new home office, which was previously in the master suite. The master suite was completely reconfigured, removing the old office, and giving them a larger closet and beautiful master bathroom. The game room, which was converted from the garage years ago, was updated, as well as the bathroom, that used to be the pool bath. The closet space in that room was redesigned, adding new built-ins, and giving us more space for a larger laundry room and an additional mudroom that is now accessible from both the game room and the kitchen! They desperately needed a pool bath that was easily accessible from the backyard, without having to walk through the game room, which they had to previously use. We reconfigured their living room, adding a full bathroom that is now accessible from the backyard, fixing that problem. We did a complete overhaul to their downstairs, giving them the house they had dreamt of!
As far as the exterior is concerned, they wanted better curb appeal and a more inviting front entry. We changed the front door, and the walkway to the house that was previously slippery when wet and gave them a more open, yet sophisticated entry when you walk in. We created an outdoor space in their backyard that they will never want to leave! The back porch was extended, built a full masonry fireplace that is surrounded by a wonderful seating area, including a double hanging porch swing. The outdoor kitchen has everything they need, including tons of countertop space for entertaining, and they still have space for a large outdoor dining table. The wood-paneled ceiling and the mix-matched pavers add a great and unique design element to this beautiful outdoor living space. Scapes Incorporated did a fabulous job with their backyard landscaping, making it a perfect daily escape. They even decided to add turf to their entire backyard, keeping minimal maintenance for this busy family. The functionality this family now has in their home gives the true meaning to Living Better Starts Here™.

Mr. and Mrs. Eades, the owners of this Chicago home, were inspired to build a Kalamazoo outdoor kitchen because of their love of cooking. “The grill became the center point for doing our outdoor kitchen,” Mr. Eades noted. After working long days, Mr. Eades and his wife, prefer to experiment with new recipes in the comfort of their own home. The Hybrid Fire Grill is the focal point of this compact outdoor kitchen. Weather-tight cabinetry was built into the masonry for storage, and an Artisan Fire Pizza Oven sits atop the countertop and allows the Eades’ to cook restaurant quality Neapolitan style pizzas in their own backyard.

Idee per un patio o portico moderno di medie dimensioni e dietro casa con pavimentazioni in mattoni
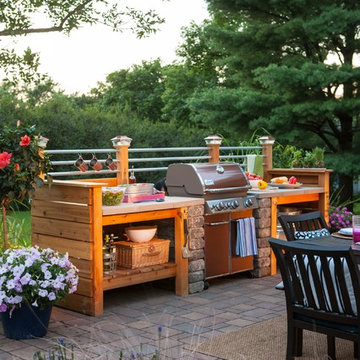
Ispirazione per un piccolo patio o portico industriale dietro casa con pavimentazioni in mattoni
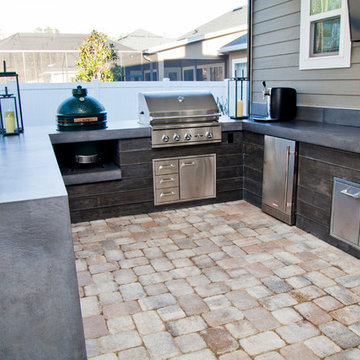
Esempio di un patio o portico minimalista di medie dimensioni e dietro casa con pavimentazioni in mattoni
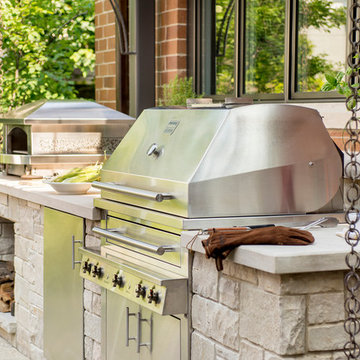
Mr. and Mrs. Eades, the owners of this Chicago home, were inspired to build a Kalamazoo outdoor kitchen because of their love of cooking. “The grill became the center point for doing our outdoor kitchen,” Mr. Eades noted. After working long days, Mr. Eades and his wife, prefer to experiment with new recipes in the comfort of their own home. The Hybrid Fire Grill is the focal point of this compact outdoor kitchen. Weather-tight cabinetry was built into the masonry for storage, and an Artisan Fire Pizza Oven sits atop the countertop and allows the Eades’ to cook restaurant quality Neapolitan style pizzas in their own backyard.
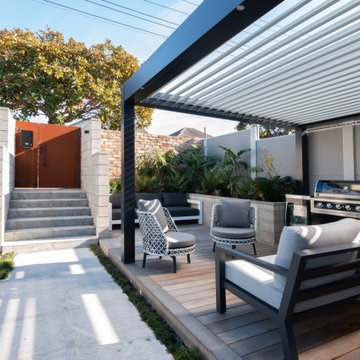
Outdoor kitchen under a louvre
Ispirazione per un patio o portico minimalista di medie dimensioni e davanti casa con pavimentazioni in mattoni e una pergola
Ispirazione per un patio o portico minimalista di medie dimensioni e davanti casa con pavimentazioni in mattoni e una pergola
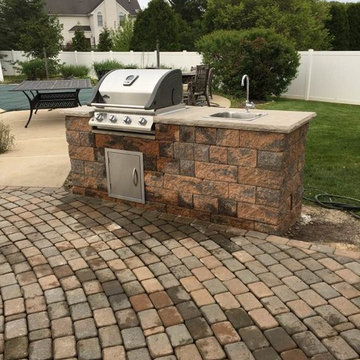
Esempio di un patio o portico classico di medie dimensioni e dietro casa con pavimentazioni in mattoni e nessuna copertura
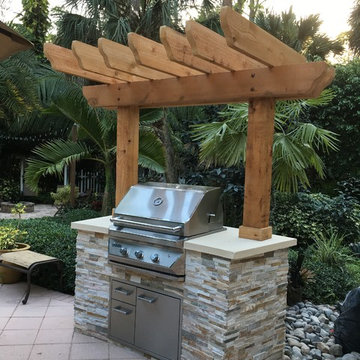
Custom wood trellis above stone-wrapped kitchen island with stainless steel grill & access doors.
Ispirazione per un piccolo patio o portico dietro casa con pavimentazioni in mattoni e una pergola
Ispirazione per un piccolo patio o portico dietro casa con pavimentazioni in mattoni e una pergola
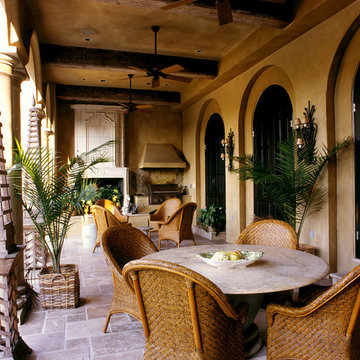
Covered Loggia with a Stucco Ceiling, Rustic Wood Beams, and an Italian Inspired Fireplace
Idee per un patio o portico tropicale di medie dimensioni e dietro casa con pavimentazioni in mattoni e un tetto a sbalzo
Idee per un patio o portico tropicale di medie dimensioni e dietro casa con pavimentazioni in mattoni e un tetto a sbalzo
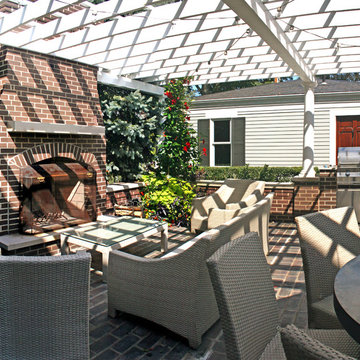
The fireplace was designed to anchor the space. Round columns mounted on piers were constructed to support a cedar pergola, and a grill island was also incorporated.
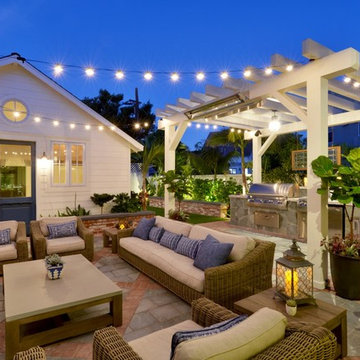
Martin Mann photographer
Idee per un piccolo patio o portico stile marino dietro casa con pavimentazioni in mattoni e una pergola
Idee per un piccolo patio o portico stile marino dietro casa con pavimentazioni in mattoni e una pergola
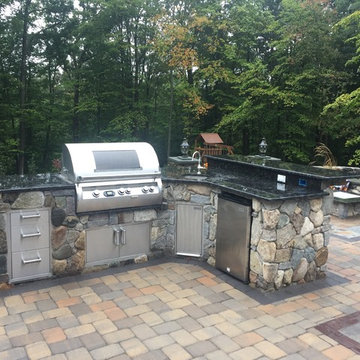
Foto di un patio o portico classico di medie dimensioni e dietro casa con pavimentazioni in mattoni e nessuna copertura
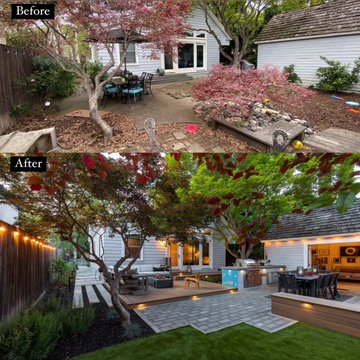
Before and after shot of the existing space on top with the new completed design after construction on the bottom..
Foto di un piccolo patio o portico minimalista dietro casa con pavimentazioni in mattoni e nessuna copertura
Foto di un piccolo patio o portico minimalista dietro casa con pavimentazioni in mattoni e nessuna copertura
Patii e Portici con pavimentazioni in mattoni - Foto e idee
9
