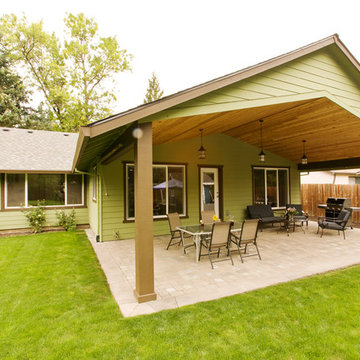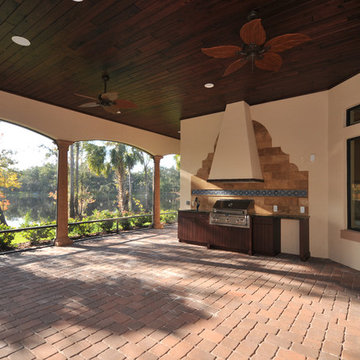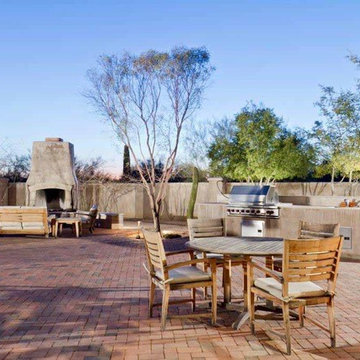Patii e Portici con pavimentazioni in mattoni - Foto e idee
Filtra anche per:
Budget
Ordina per:Popolari oggi
21 - 37 di 37 foto
1 di 3
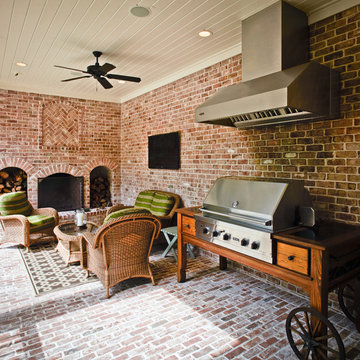
Photos by Steve Chenn
Ispirazione per un patio o portico chic con pavimentazioni in mattoni
Ispirazione per un patio o portico chic con pavimentazioni in mattoni
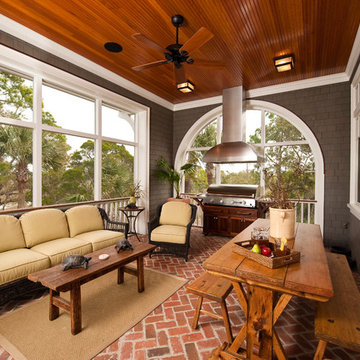
Screened Porch with Arched Opening, Gas Grill, Stainless Hood, and Fir Ceiling
Esempio di un portico chic di medie dimensioni e dietro casa con pavimentazioni in mattoni e un tetto a sbalzo
Esempio di un portico chic di medie dimensioni e dietro casa con pavimentazioni in mattoni e un tetto a sbalzo
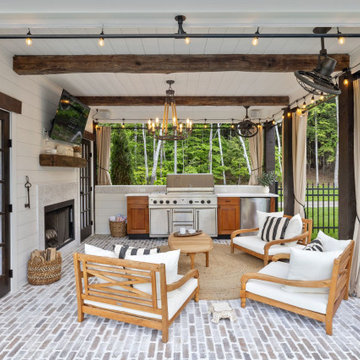
Idee per un patio o portico country dietro casa con pavimentazioni in mattoni e un tetto a sbalzo
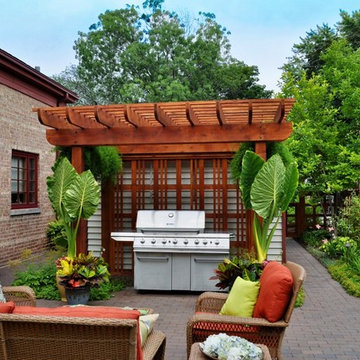
Brightly colored accessories work in concert with the plantings to bring this social space to life.
This project received a 2013 Hardscape North America Design Award, and a 2014 ILCA Award of Excellence. It is also slated for publication in Chicagoland Gardening Magazine and Total Landscape Care Magazine.
Site design by John Algozzini, lighting design by Kevin Manning.
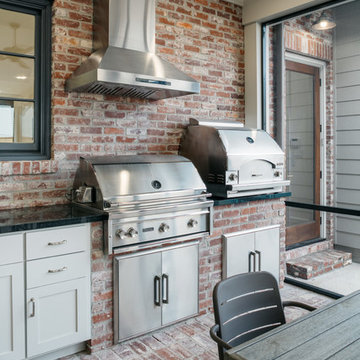
Idee per un ampio portico tradizionale dietro casa con pavimentazioni in mattoni e un tetto a sbalzo
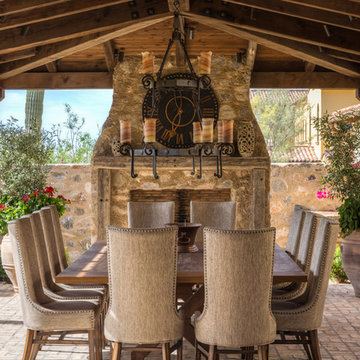
The dining loggia is set between the main house, and 5 foot stone walls enclosing the space. The aged wood beams, columns and wood decking are covered with handmade clay roof tiles, and provide ample space for a large exterior dining table and stone fireplace with wood surround and mantle. Chicago common brick in a traditional basketweave pattern and mediterranean inspired plantings complete the space.
Design Principal: Gene Kniaz, Spiral Architects; General Contractor: Eric Linthicum, Linthicum Custom Builders
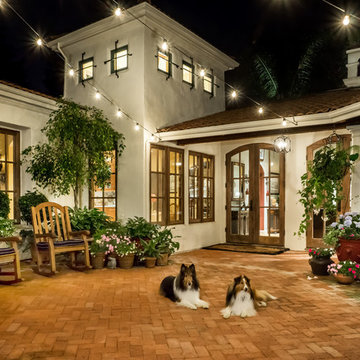
Using pots filled with plants and flowers break up spaces and soften edges or in this case pillars.
Photo Credit: Mark Pinkerton, vi360
Foto di un grande patio o portico mediterraneo in cortile con pavimentazioni in mattoni e nessuna copertura
Foto di un grande patio o portico mediterraneo in cortile con pavimentazioni in mattoni e nessuna copertura
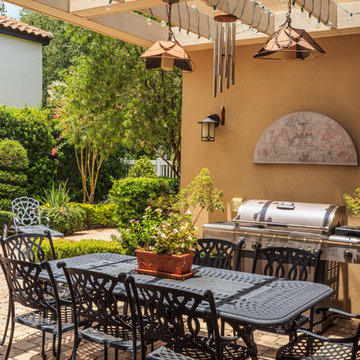
Idee per un patio o portico mediterraneo dietro casa con pavimentazioni in mattoni e una pergola
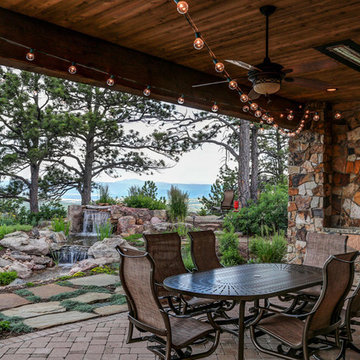
Real estate photos - Public Domain
Esempio di un patio o portico mediterraneo dietro casa con pavimentazioni in mattoni
Esempio di un patio o portico mediterraneo dietro casa con pavimentazioni in mattoni
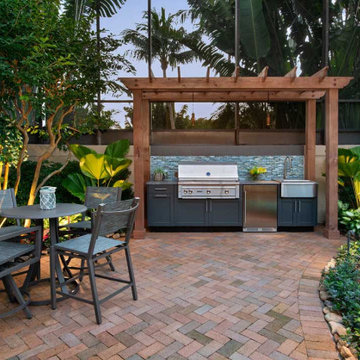
The first step towards transforming our client’s backyard was refinishing the pool and spa and adding new hardscaping to match the existing pavers.
We then relocated the BBQ to a better, more functional location and designed a complete outdoor kitchen complete with Danver outdoor cabinets, a built-in grill, outdoor sink, and refrigerator. A new cedar pergola and blue tile backsplash help define the new outdoor living space.
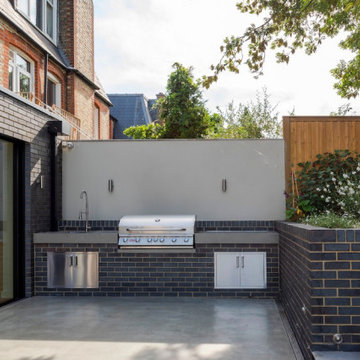
Ispirazione per un patio o portico contemporaneo di medie dimensioni e dietro casa con pavimentazioni in mattoni e nessuna copertura
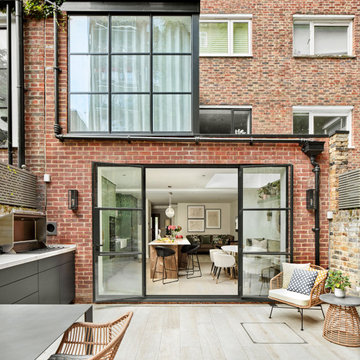
Ispirazione per un patio o portico classico di medie dimensioni e dietro casa con pavimentazioni in mattoni e nessuna copertura
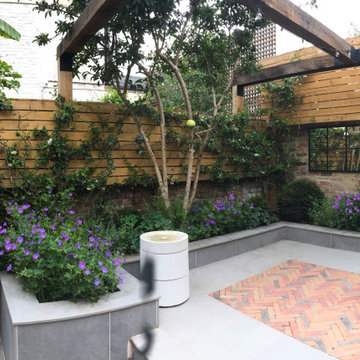
The clients are a sociable couple who wanted a garden that had year round interest, low maintenance and that they could entertain in. The garden is covered by a frame work of Oak beams providing a sense of enclosure. In time the scented star jasmine climbers will cover the fences and the beams, planting around the upper garden and below the bespoke corner bench will immerse the space in green. Low maintenance porcelain paving with clay paver feature add interest. A lounge area, Dining space, BBQ unit and bike store all built in Iroko hard wood, Small gardens have to work hard to balance function with aesthetic!
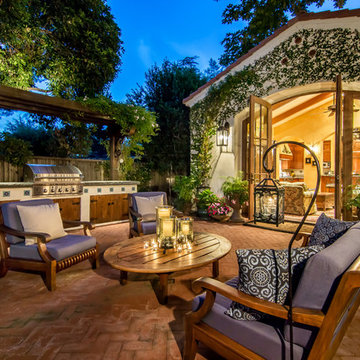
The durability and beauty of teak furniture is hard to compare with. This outdoor entertaining space flows seamlessly with the interiors. The outdoor kitchen is part of the overall space rather than separate allowing the counters to serve double duty as a serving table.
Photo Credit: Mark Pinkerton, vi360
Patii e Portici con pavimentazioni in mattoni - Foto e idee
2
