Patii e Portici con pavimentazioni in mattoni - Foto e idee
Filtra anche per:
Budget
Ordina per:Popolari oggi
221 - 240 di 1.158 foto
1 di 3
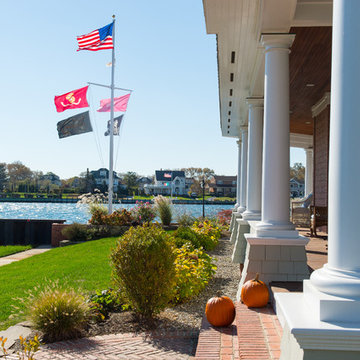
http://www.dlauphoto.com/david/
David Lau
Idee per un grande patio o portico stile marino davanti casa con pavimentazioni in mattoni e un tetto a sbalzo
Idee per un grande patio o portico stile marino davanti casa con pavimentazioni in mattoni e un tetto a sbalzo
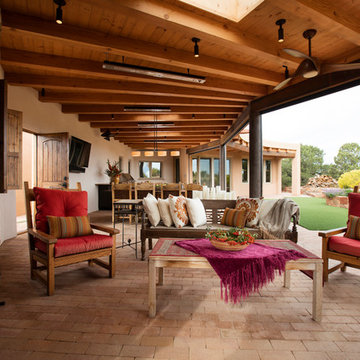
This al-fresco living room provides a cozy family retreat complete with a gas fireplace and TV's. Motorized shades along the portal edge, shutters, infrared ceiling heaters, and fans keep the space comfortable during warm days and cool evenings.
Photo Credit: Kate Russell
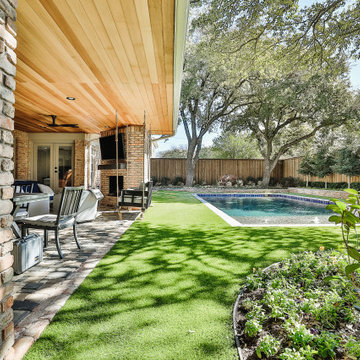
This 1964 Preston Hollow home was in the perfect location and had great bones but was not perfect for this family that likes to entertain. They wanted to open up their kitchen up to the den and entry as much as possible, as it was small and completely closed off. They needed significant wine storage and they did want a bar area but not where it was currently located. They also needed a place to stage food and drinks outside of the kitchen. There was a formal living room that was not necessary and a formal dining room that they could take or leave. Those spaces were opened up, the previous formal dining became their new home office, which was previously in the master suite. The master suite was completely reconfigured, removing the old office, and giving them a larger closet and beautiful master bathroom. The game room, which was converted from the garage years ago, was updated, as well as the bathroom, that used to be the pool bath. The closet space in that room was redesigned, adding new built-ins, and giving us more space for a larger laundry room and an additional mudroom that is now accessible from both the game room and the kitchen! They desperately needed a pool bath that was easily accessible from the backyard, without having to walk through the game room, which they had to previously use. We reconfigured their living room, adding a full bathroom that is now accessible from the backyard, fixing that problem. We did a complete overhaul to their downstairs, giving them the house they had dreamt of!
As far as the exterior is concerned, they wanted better curb appeal and a more inviting front entry. We changed the front door, and the walkway to the house that was previously slippery when wet and gave them a more open, yet sophisticated entry when you walk in. We created an outdoor space in their backyard that they will never want to leave! The back porch was extended, built a full masonry fireplace that is surrounded by a wonderful seating area, including a double hanging porch swing. The outdoor kitchen has everything they need, including tons of countertop space for entertaining, and they still have space for a large outdoor dining table. The wood-paneled ceiling and the mix-matched pavers add a great and unique design element to this beautiful outdoor living space. Scapes Incorporated did a fabulous job with their backyard landscaping, making it a perfect daily escape. They even decided to add turf to their entire backyard, keeping minimal maintenance for this busy family. The functionality this family now has in their home gives the true meaning to Living Better Starts Here™.
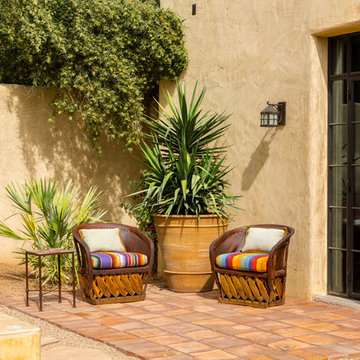
A small patio off the master bedroom sitting room leads directly to the fountain-themed spa.
Architect: Gene Kniaz, Spiral Architects
General Contractor: Linthicum Custom Builders
Photo: Maureen Ryan Photography
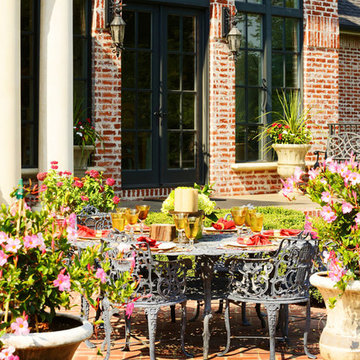
Jeremy Mason McGraw
Esempio di un grande patio o portico chic dietro casa con pavimentazioni in mattoni
Esempio di un grande patio o portico chic dietro casa con pavimentazioni in mattoni
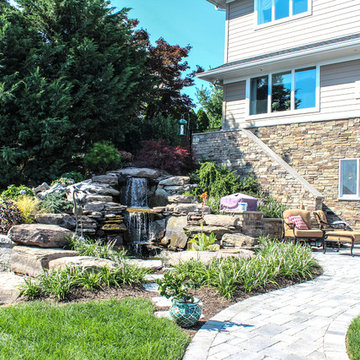
Water feature beautifully completes this outdoor living space.
Immagine di un grande patio o portico stile shabby dietro casa con fontane, pavimentazioni in mattoni e un gazebo o capanno
Immagine di un grande patio o portico stile shabby dietro casa con fontane, pavimentazioni in mattoni e un gazebo o capanno
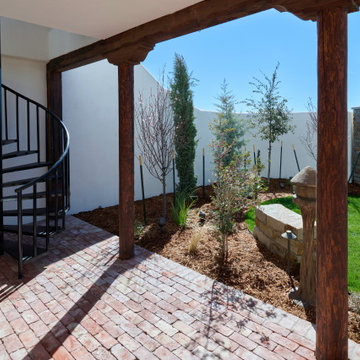
Designed for good energy...
Our client was looking to create a space for retreat, tranquility, serenity. The existing space was somewhat funky without balance and made it difficult to feel good. Working within an existing courtyard space, we were limited. No matter, our goal was to remedy this
outdoor courtyard/sunset balcony space. Our idea
was to keep the space cozy but create destination
spaces where you can lay down in the grass and look
up at the stars. Walk bare foot atop the different
hardscape surfaces, reclaimed brick patio & walkway,
Silvermist flagstone, terra cotta tiles & tiffway
bermuda. The idea of sitting in front of a magical
rock island stone fireplace reading a book, sharing
conversation with family & friends gives us warm feelings. Bubbling water features dance through out this space creating sounds of trickling brooks you could only hear if you were in a far far away place. The courtyard walls disappear, with plants and trees wrapping there arms around our client while relaxing under a 45 year old ascalone olive tree. A healing garden was the finished product, so much, its a space that you don't ever want to leave....
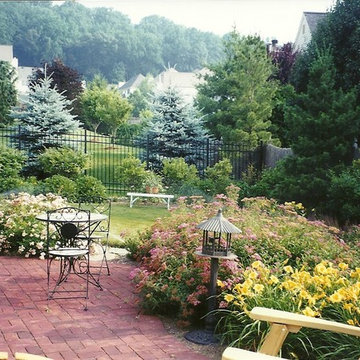
Tony Catanzaro
Idee per un piccolo patio o portico country dietro casa con pavimentazioni in mattoni
Idee per un piccolo patio o portico country dietro casa con pavimentazioni in mattoni
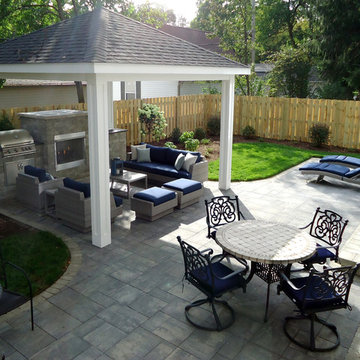
A back yard retreat. Equipped with outdoor kitchen and bar with built in coolers, trash drawers, storage and a gas burning fireplace. Outdoor structure is shingled and built to match the home, fully equipped with overhead lighting and heating to fully extend the seasonal use to the maximum.
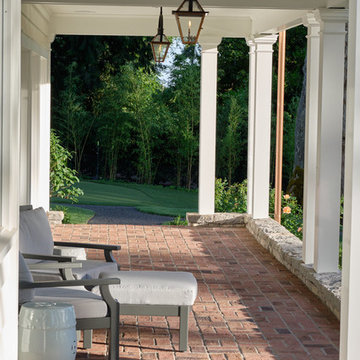
View of the back porch showing the Old Carolina Brick Co. brick paving and basalt curb wall. The space is lit by two gas lamps made by Bevolo.
Ispirazione per un grande portico classico dietro casa con pavimentazioni in mattoni e un tetto a sbalzo
Ispirazione per un grande portico classico dietro casa con pavimentazioni in mattoni e un tetto a sbalzo
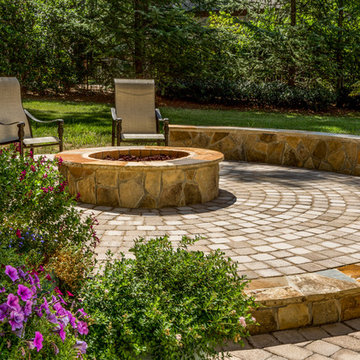
Foto di un grande patio o portico classico dietro casa con un focolare e pavimentazioni in mattoni
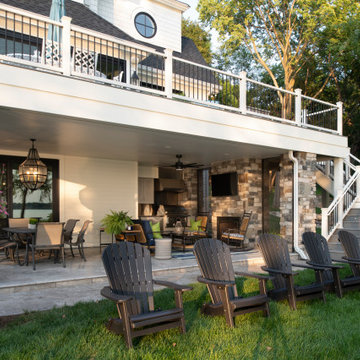
Builder: Michels Homes
Interior Design: Talla Skogmo Interior Design
Cabinetry Design: Megan at Michels Homes
Photography: Scott Amundson Photography
Foto di un grande patio o portico stile marino dietro casa con pavimentazioni in mattoni e un tetto a sbalzo
Foto di un grande patio o portico stile marino dietro casa con pavimentazioni in mattoni e un tetto a sbalzo
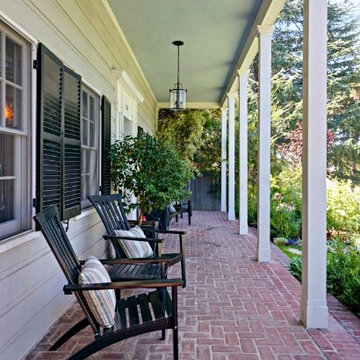
This is a 1921 Gem in Hancock Park, Los Angeles, that we Feng Shui'ed. It recently sold, and we are so pleased to see how gorgeous it looks!
Photos by "Shooting LA".
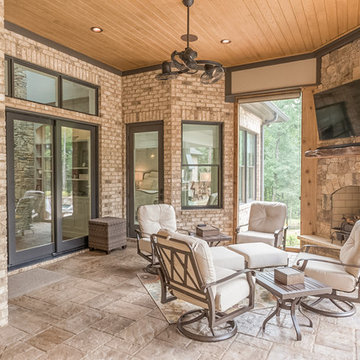
Ispirazione per un portico chic di medie dimensioni e dietro casa con un focolare, un tetto a sbalzo e pavimentazioni in mattoni
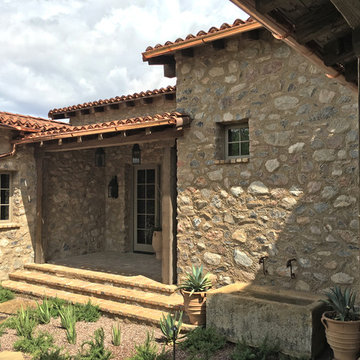
A detail view of the guest casita porch, showing the antique french limestone fountain, McDowell Mountain stone cladding Chicago common brick and flagstone pavers, and desert landscape elements. Aged wood beams and columns, aluminum-clad wood french doors and windows, handmade clay roof tiles, and copper gutters complete the look.
Design Principal: Gene Kniaz, Spiral Architects; General Contractor: Eric Linthicum, Linthicum Custom Builders
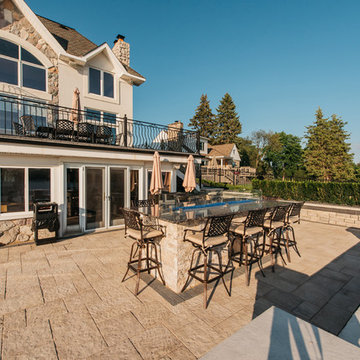
Ispirazione per un ampio patio o portico stile americano dietro casa con pavimentazioni in mattoni
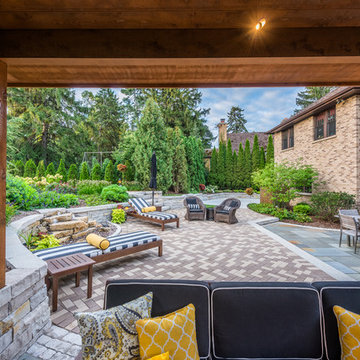
Looking back from under the shade of the cedar pavilion, the large upper patio of a Whitacre Greer brick pavers is framed by the arc of both the Eden cut stone wall and triple stretcher border of Eden 5”x10” cobbles. An Eden cut stone stair transitions the grade to the lower full-range, bluestone patio. The lower patio pitches back to the stair where a trench drain collects the water draining it around to the front of the home.
A recirculating water feature is integrated within the upper patio and offers soothing sounds to the landscape.
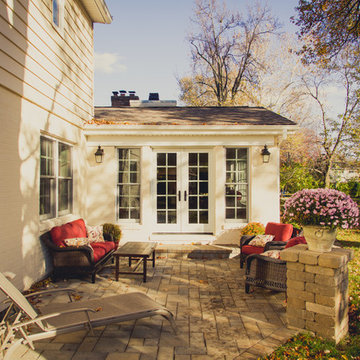
Esempio di un grande patio o portico classico dietro casa con pavimentazioni in mattoni
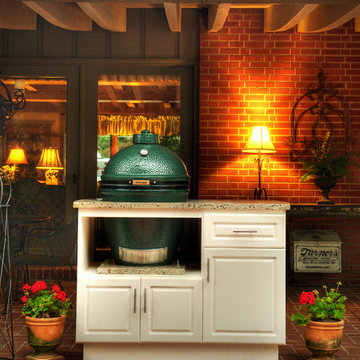
The Finley Island from Select Outdoor Kitchens with a Large Big Green Egg.
Immagine di un grande patio o portico tradizionale dietro casa con pavimentazioni in mattoni, un tetto a sbalzo e con illuminazione
Immagine di un grande patio o portico tradizionale dietro casa con pavimentazioni in mattoni, un tetto a sbalzo e con illuminazione
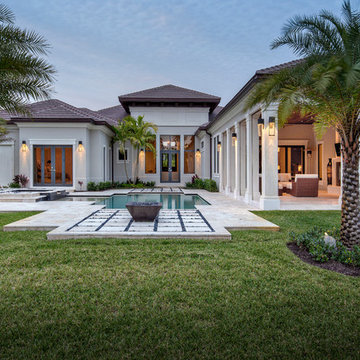
Contemporary Style
Architectural Photography - Ron Rosenzweig
Immagine di un grande patio o portico minimal dietro casa con un focolare, pavimentazioni in mattoni e un tetto a sbalzo
Immagine di un grande patio o portico minimal dietro casa con un focolare, pavimentazioni in mattoni e un tetto a sbalzo
Patii e Portici con pavimentazioni in mattoni - Foto e idee
12