Patii e Portici con pavimentazioni in mattoni - Foto e idee
Filtra anche per:
Budget
Ordina per:Popolari oggi
161 - 180 di 4.284 foto
1 di 3
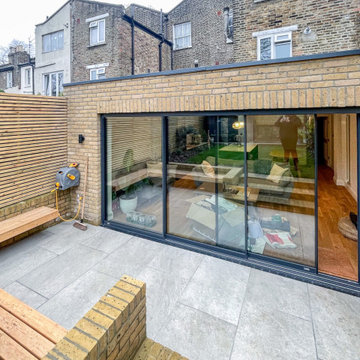
Ispirazione per un patio o portico minimalista di medie dimensioni e dietro casa con pavimentazioni in mattoni
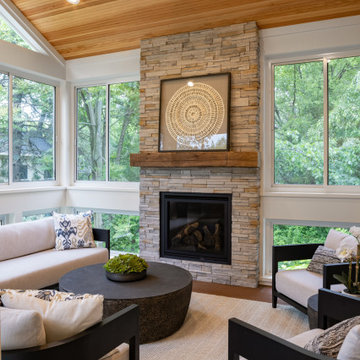
This raised screened porch addition is nestled among the large trees in the surrounding yard give the space a tree-house feel. Design and build is by Meadowlark Design+Build in Ann Arbor, MI. Photography by Sean Carter, Ann Arbor, MI.
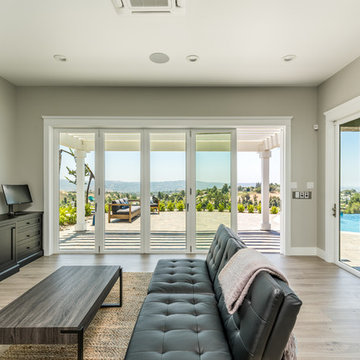
In this full-home remodel, the pool house receives a complete upgrade and is transformed into an indoor-outdoor space that is wide-open to the outdoor patio and pool area and perfect for entertaining. The folding glass walls create expansive views of the valley below and plenty of airflow.
Photo by Brandon Brodie
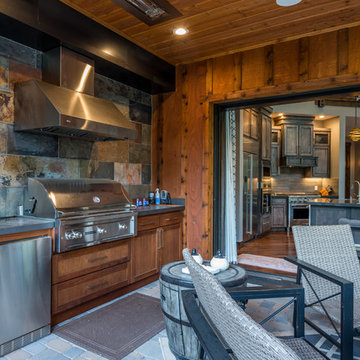
Foto di un patio o portico rustico di medie dimensioni e dietro casa con pavimentazioni in mattoni e un tetto a sbalzo
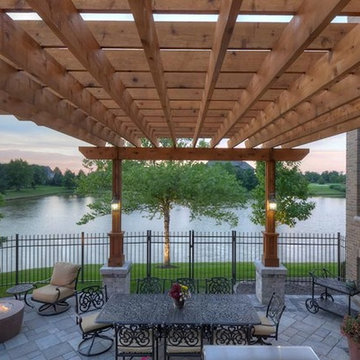
Ispirazione per un ampio patio o portico stile rurale dietro casa con pavimentazioni in mattoni e una pergola
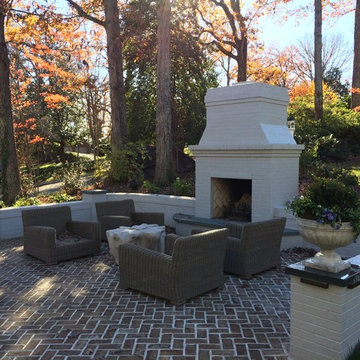
Immagine di un patio o portico classico di medie dimensioni e dietro casa con un focolare, pavimentazioni in mattoni e nessuna copertura
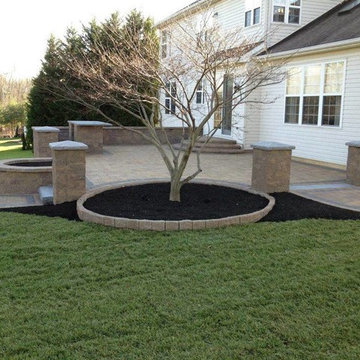
Idee per un patio o portico chic di medie dimensioni e dietro casa con un focolare, nessuna copertura e pavimentazioni in mattoni
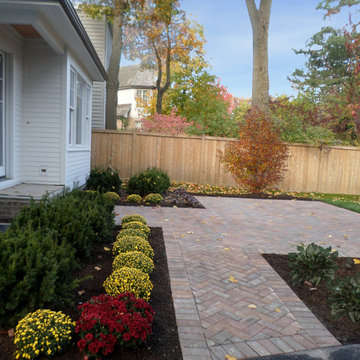
This modern backyard patio was designed to create functional circulation, and an attractive area for outdoor activities. Splashes of bright color was attained using mums, Japanese Lilac, and Autumn Blaze Flowering Pear Tree. Holland Stone pavers were laid in a herringbone pattern, with a soldier course to frame the edge.
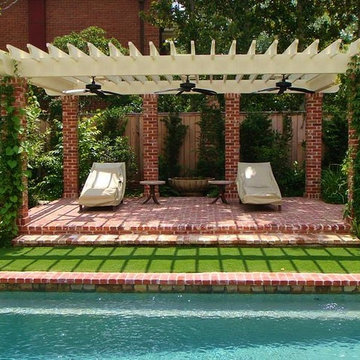
Idee per un grande patio o portico country dietro casa con fontane, una pergola e pavimentazioni in mattoni
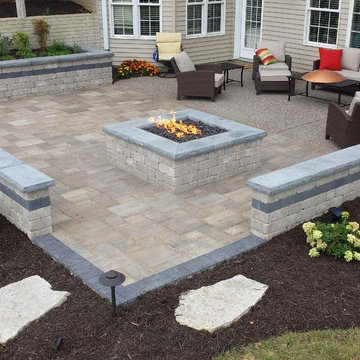
Ken Hoffman
Idee per un patio o portico classico dietro casa e di medie dimensioni con un focolare, pavimentazioni in mattoni e nessuna copertura
Idee per un patio o portico classico dietro casa e di medie dimensioni con un focolare, pavimentazioni in mattoni e nessuna copertura
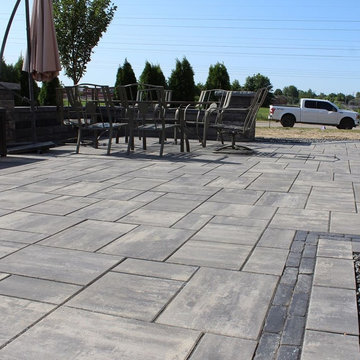
Idee per un grande patio o portico contemporaneo dietro casa con un focolare, pavimentazioni in mattoni e nessuna copertura
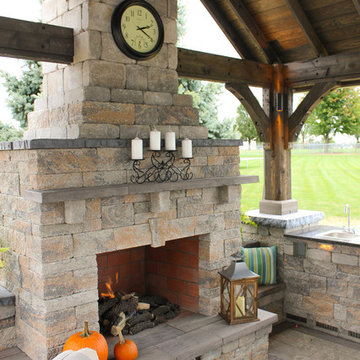
Welcome to an Outdoor Patio with a Pavilion. This masterfully crafted combination gave this family in New Holland, PA, a patio with a fireplace, outdoor kitchen, and an outdoor pavilion as the highlight to the design. While this project includes 6 different types of concrete pavers, all were carefully selected to complement each other while lending architectural details to this outdoor living area!
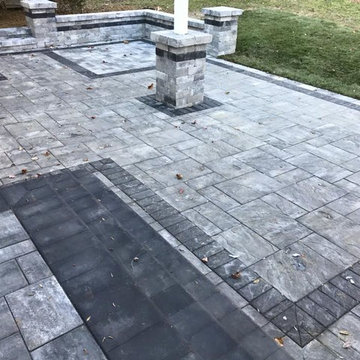
Ispirazione per un patio o portico minimal di medie dimensioni e dietro casa con pavimentazioni in mattoni e nessuna copertura
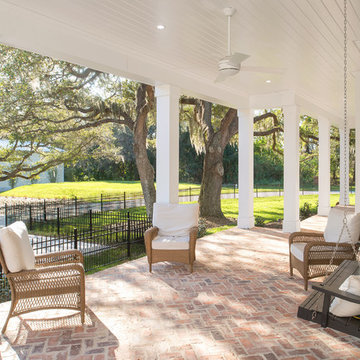
We interviewed Kelly after we posted her project on HOUZZ and she had some great quotes so we decided to tell her story in her own words.
*************************************************************************
Transitional covered porch with white painted wood soffit and painted wood paneling in Florida. Large white Pillars line the outside of the porch terminating in brick pavers. Woven Patio Furniture and porch swing with matching white pillows and cushions.
*************************************************************************
Buffalo Lumber specializes in Custom Milled, Factory Finished Wood Siding and Paneling. We ONLY do real wood.
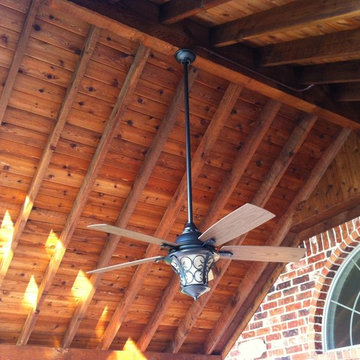
Ispirazione per un patio o portico chic di medie dimensioni e dietro casa con pavimentazioni in mattoni e un tetto a sbalzo
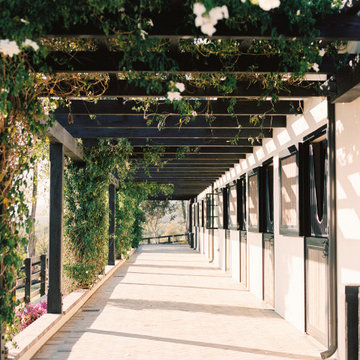
View of the heavy timber trellis that runs the length of the western facade of the stable to provide afternoon shade and capture the ocean breezes
Idee per un patio o portico stile americano di medie dimensioni e davanti casa con pavimentazioni in mattoni
Idee per un patio o portico stile americano di medie dimensioni e davanti casa con pavimentazioni in mattoni
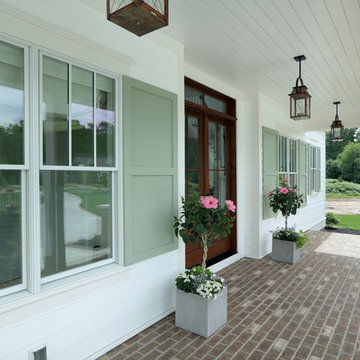
Builder: Homes by True North
Interior Designer: L. Rose Interiors
Photographer: M-Buck Studio
This charming house wraps all of the conveniences of a modern, open concept floor plan inside of a wonderfully detailed modern farmhouse exterior. The front elevation sets the tone with its distinctive twin gable roofline and hipped main level roofline. Large forward facing windows are sheltered by a deep and inviting front porch, which is further detailed by its use of square columns, rafter tails, and old world copper lighting.
Inside the foyer, all of the public spaces for entertaining guests are within eyesight. At the heart of this home is a living room bursting with traditional moldings, columns, and tiled fireplace surround. Opposite and on axis with the custom fireplace, is an expansive open concept kitchen with an island that comfortably seats four. During the spring and summer months, the entertainment capacity of the living room can be expanded out onto the rear patio featuring stone pavers, stone fireplace, and retractable screens for added convenience.
When the day is done, and it’s time to rest, this home provides four separate sleeping quarters. Three of them can be found upstairs, including an office that can easily be converted into an extra bedroom. The master suite is tucked away in its own private wing off the main level stair hall. Lastly, more entertainment space is provided in the form of a lower level complete with a theatre room and exercise space.
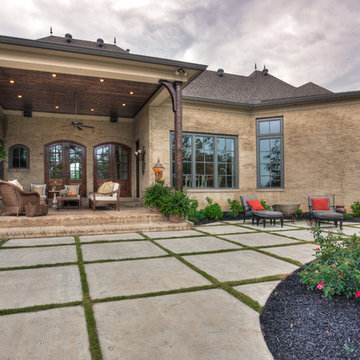
French Country home built by Parkinson Building Group in the Waterview subdivision and featured on the cover of the Fall/Winter 2014 issue of Country French Magazine
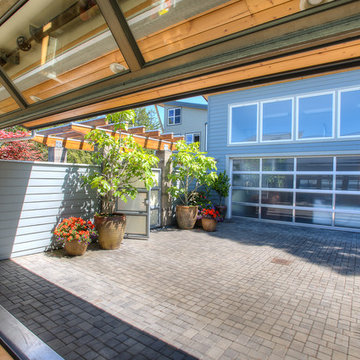
Courtyard with glass door up. Photography by Lucas Henning.
Foto di un patio o portico minimalista di medie dimensioni e in cortile con un giardino in vaso, pavimentazioni in mattoni e una pergola
Foto di un patio o portico minimalista di medie dimensioni e in cortile con un giardino in vaso, pavimentazioni in mattoni e una pergola
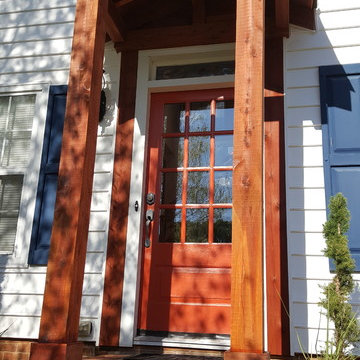
Custom Cedar Awning designed and built by Robert MacNab of Good Charlotte Cedar
Esempio di un piccolo portico stile americano davanti casa con pavimentazioni in mattoni
Esempio di un piccolo portico stile americano davanti casa con pavimentazioni in mattoni
Patii e Portici con pavimentazioni in mattoni - Foto e idee
9