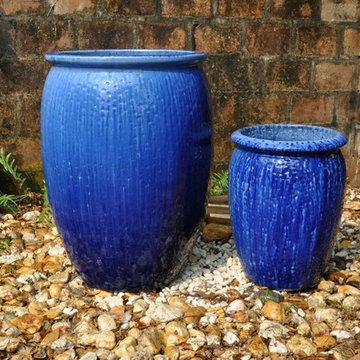Patii e Portici con pavimentazioni in mattoni - Foto e idee
Filtra anche per:
Budget
Ordina per:Popolari oggi
141 - 160 di 3.217 foto
1 di 3
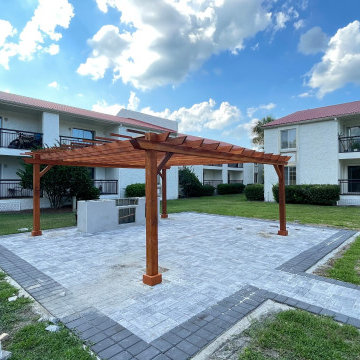
Experience the natural beauty of Best Redwood Super Deck Pergola. Create the perfect spot for lounging, dining, and relaxation in your outdoor patio. Make this Redwood Deck Pergola your own!
100% solid wood. Your choice from Douglas Fir or Redwood.
Features plenty long term benefits, such as reliability, strength, and resistance to decay, rot, and weather elements.
Post sizes are built at 6 in. x 6 in. and rafters at 2 in. x 6 in.
Custom combinations that are smaller than 10ft. x 10ft. Post sizes will be built at 4 in. x 4 in. and rafters at 2 in. x 4 in.
Standard height of pergola is 8ft. (If you are looking for a higher roof, contact us for a custom request).
Standard separation between rafters is 18" approximately. (looking for more shade? contact us and we can accomodate your needs).
Assembly instructions and hardware are included.
Anchors are not included.
Your choice of premium sealant applied.
Your choice of end rafter design. Please contact us to choose rafter design.
Includes 4 bottom of posts trim boxes.
Excellent craftsmanship and quality.
Home Delivery.
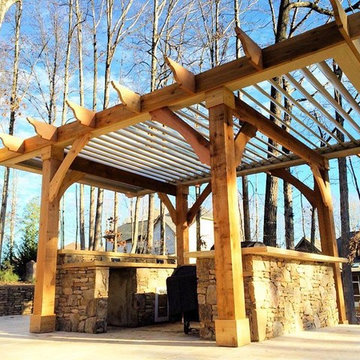
Beautiful Cedar Pergola! The Equinox Louvers are very stylish and extremely sturdy and durable. The integrated gutter system looks like an extension of the beam resulting in a seamless beautiful look.
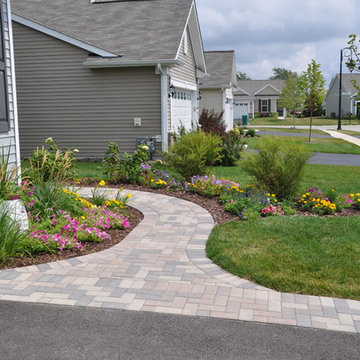
Yorkville Hill Landscaping, Inc.
Esempio di un patio o portico di medie dimensioni e davanti casa con pavimentazioni in mattoni e nessuna copertura
Esempio di un patio o portico di medie dimensioni e davanti casa con pavimentazioni in mattoni e nessuna copertura
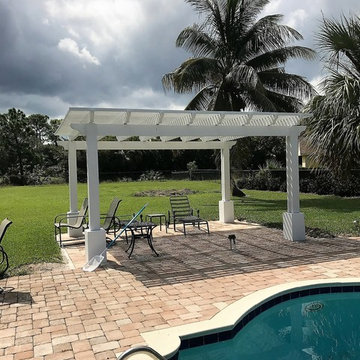
The challenge here was to integrate the new patio into the existing pool deck, using 'new' matching paver bricks, then construct a hurricane proof aluminum pergola over it.
We passed final inspection 3 days before Hurricane Irma passed through--and not a scratch on it!
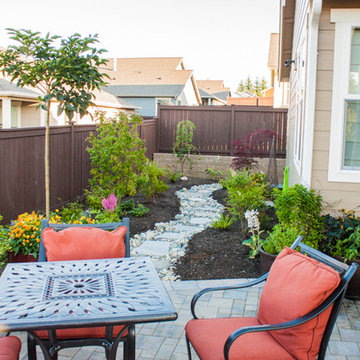
Choice Landscapes LLC
Immagine di un patio o portico tradizionale di medie dimensioni e dietro casa con pavimentazioni in mattoni e nessuna copertura
Immagine di un patio o portico tradizionale di medie dimensioni e dietro casa con pavimentazioni in mattoni e nessuna copertura
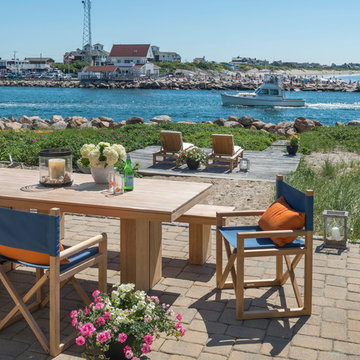
Nat Rea
Immagine di un patio o portico stile marinaro di medie dimensioni con fontane, pavimentazioni in mattoni e nessuna copertura
Immagine di un patio o portico stile marinaro di medie dimensioni con fontane, pavimentazioni in mattoni e nessuna copertura
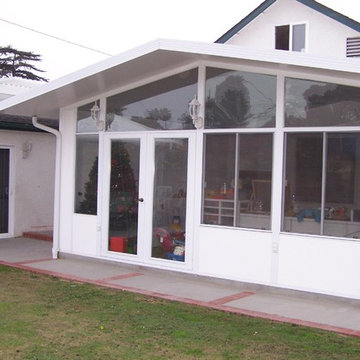
Patio Enclosure, Sunroom, 2" insulated walls with drywall interior, transom glass above windows and doors, Gabled Roof, 4" insulated Alumawood style roof
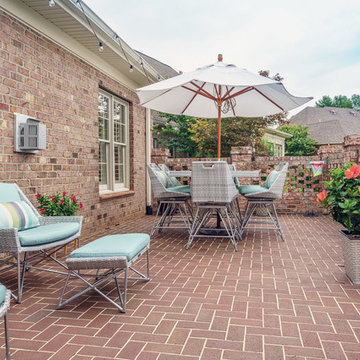
Ispirazione per un patio o portico moderno di medie dimensioni e dietro casa con pavimentazioni in mattoni e nessuna copertura
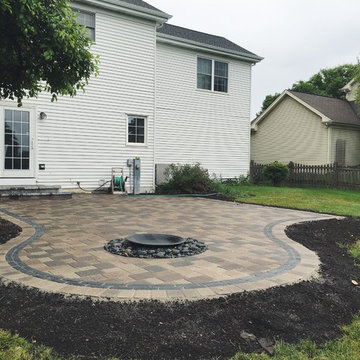
Idee per un patio o portico tradizionale di medie dimensioni e dietro casa con pavimentazioni in mattoni
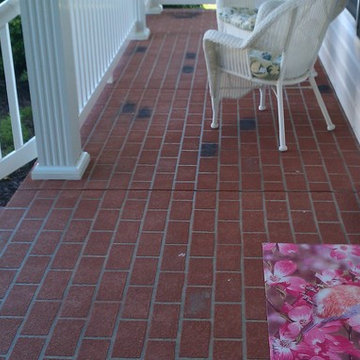
Stenciled Concrete
Foto di un grande portico classico davanti casa con pavimentazioni in mattoni e un tetto a sbalzo
Foto di un grande portico classico davanti casa con pavimentazioni in mattoni e un tetto a sbalzo
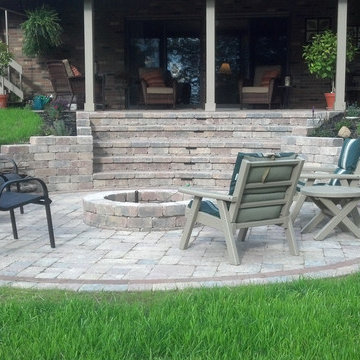
Foto di un patio o portico tradizionale di medie dimensioni e dietro casa con un focolare, pavimentazioni in mattoni e un tetto a sbalzo
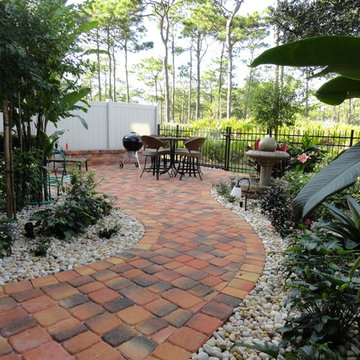
Changing this very small squared backyard into a usable colorful courtyard. Removing the screens from the porch created a nice indoor outdoor room with sound, fragrance & color...color...color. Landscape designed and installed by Construction Landscape With Designs by Jennifer Bevins. Servicing The Treasure and Space Coast 772-492-8382.
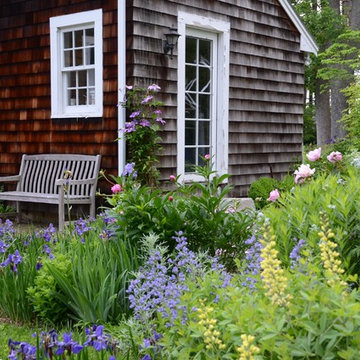
Ispirazione per un piccolo patio o portico country dietro casa con pavimentazioni in mattoni e nessuna copertura
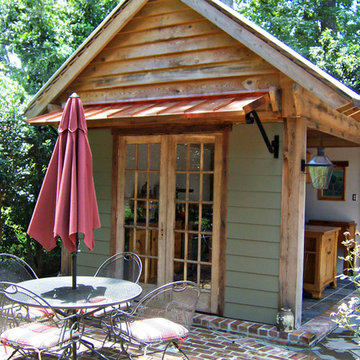
This is the Classic copper awning with the Single S Scrolls. We installed awning , copper hood vent and copper gutters .
Ispirazione per un patio o portico stile rurale di medie dimensioni e dietro casa con pavimentazioni in mattoni e un parasole
Ispirazione per un patio o portico stile rurale di medie dimensioni e dietro casa con pavimentazioni in mattoni e un parasole
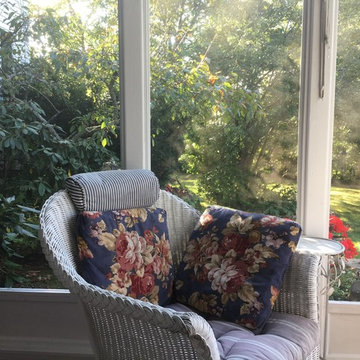
Our designs provide a traditional porch feeling where you can see, hear and smell the outdoors. And by adding interchangeable tempered glass panels you can extend your outdoor living for 3-season comfort.
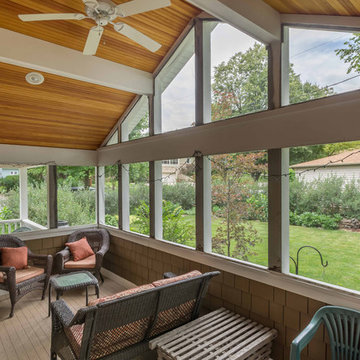
The homeowners needed to repair and replace their old porch, which they loved and used all the time. The best solution was to replace the screened porch entirely, and include a wrap-around open air front porch to increase curb appeal while and adding outdoor seating opportunities at the front of the house. The tongue and groove wood ceiling and exposed wood and brick add warmth and coziness for the owners while enjoying the bug-free view of their beautifully landscaped yard.
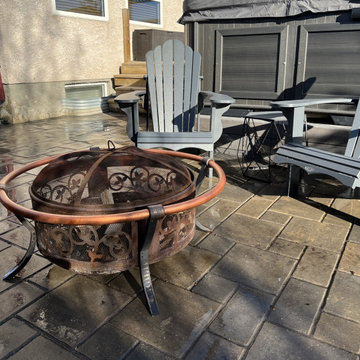
The backyard staycation was crafted to provide our clients with the opportunity to create cherished memories with their family. Whether it's roasting marshmallows into the evening hours or simply unwinding, our design ensures a maintenance-free haven for relaxation in the comfort of their own backyard.
The project showcases Barkman Concrete Verano pavers in the Sierra Grey color, complemented by a charcoal border.
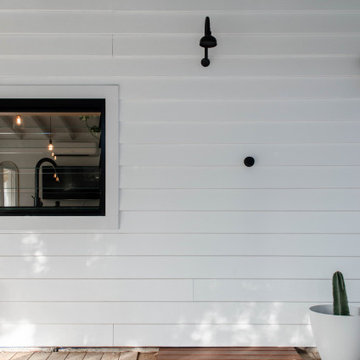
Ispirazione per un patio o portico contemporaneo di medie dimensioni e dietro casa con pavimentazioni in mattoni e una pergola
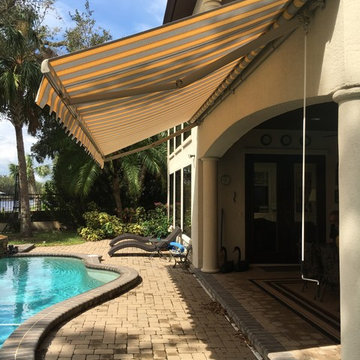
Immagine di un patio o portico mediterraneo di medie dimensioni e dietro casa con pavimentazioni in mattoni e un parasole
Patii e Portici con pavimentazioni in mattoni - Foto e idee
8
