Patii e Portici con pavimentazioni in cemento - Foto e idee
Filtra anche per:
Budget
Ordina per:Popolari oggi
41 - 60 di 2.278 foto
1 di 3
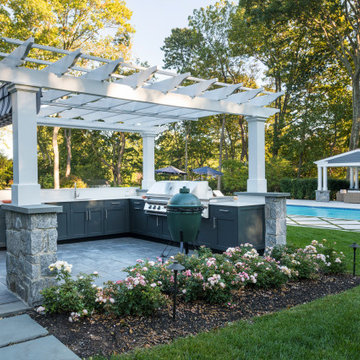
This pool and backyard patio area is an entertainer's dream with plenty of conversation areas including a dining area, lounge area, fire pit, bar/outdoor kitchen seating, pool loungers and a covered gazebo with a wall mounted TV. The striking grass and concrete slab walkway design is sure to catch the eyes of all the guests.
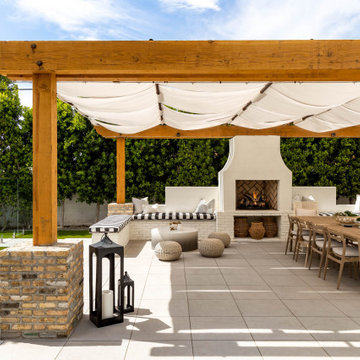
The vibrant honey color of the pergola actually makes it a striking feature in this outdoor living space that is dominated by whites and greys. And the framework of the pergola is the perfect location to mount the professional-grade misting system.
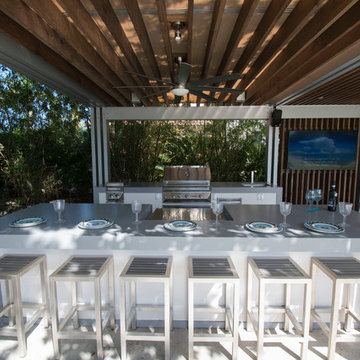
Immagine di un grande patio o portico contemporaneo dietro casa con pavimentazioni in cemento e una pergola
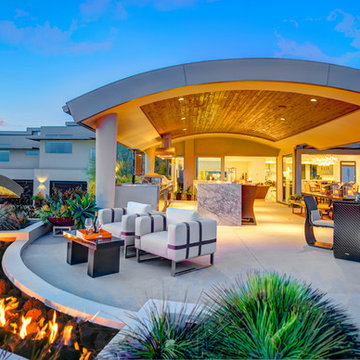
Patio with outdoor kitchen.
Photo credit: The Boutique Real Estate Group www.TheBoutiqueRE.com
Idee per un ampio patio o portico moderno dietro casa con un tetto a sbalzo, un focolare e pavimentazioni in cemento
Idee per un ampio patio o portico moderno dietro casa con un tetto a sbalzo, un focolare e pavimentazioni in cemento
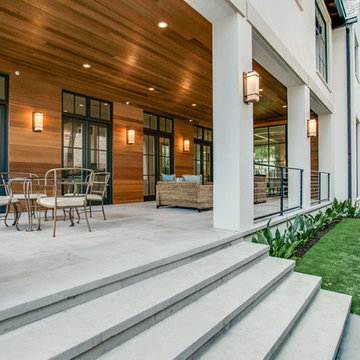
This exquisite Robert Elliott Custom Homes’ property is nestled in the Park Cities on the quiet and tree-lined Windsor Avenue. The home is marked by the beautiful design and craftsmanship by David Stocker of the celebrated architecture firm Stocker Hoesterey Montenegro. The dramatic entrance boasts stunning clear cedar ceiling porches and hand-made steel doors. Inside, wood ceiling beams bring warmth to the living room and breakfast nook, while the open-concept kitchen – featuring large marble and quartzite countertops – serves as the perfect gathering space for family and friends. In the great room, light filters through 10-foot floor-to-ceiling oversized windows illuminating the coffered ceilings, providing a pleasing environment for both entertaining and relaxing. Five-inch hickory wood floors flow throughout the common spaces and master bedroom and designer carpet is in the secondary bedrooms. Each of the spacious bathrooms showcase beautiful tile work in clean and elegant designs. Outside, the expansive backyard features a patio, outdoor living space, pool and cabana.
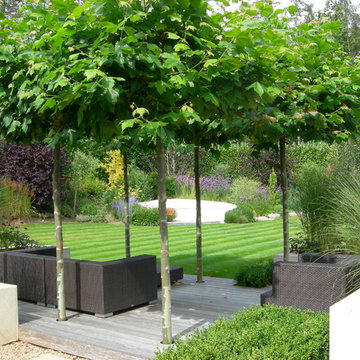
James Brunton-Smith
Esempio di un grande patio o portico minimal dietro casa con pavimentazioni in cemento
Esempio di un grande patio o portico minimal dietro casa con pavimentazioni in cemento
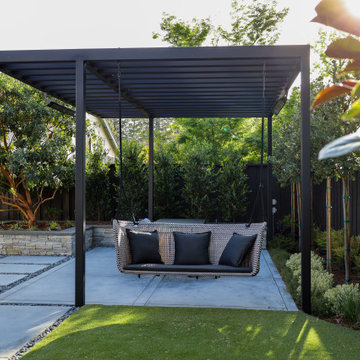
black pergola with dining area, turf, concrete steppers and landscaping.
Foto di un patio o portico minimalista di medie dimensioni e dietro casa con un giardino in vaso, pavimentazioni in cemento e una pergola
Foto di un patio o portico minimalista di medie dimensioni e dietro casa con un giardino in vaso, pavimentazioni in cemento e una pergola
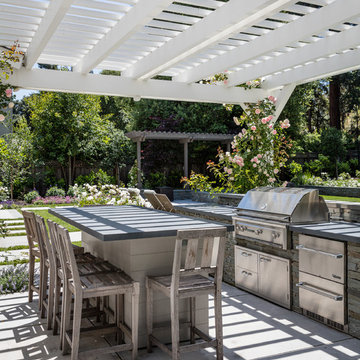
Open-air dining area with built-in stainless steel grill and appliances, granite countertop, and stone facings.
Idee per un grande patio o portico chic dietro casa con pavimentazioni in cemento e una pergola
Idee per un grande patio o portico chic dietro casa con pavimentazioni in cemento e una pergola
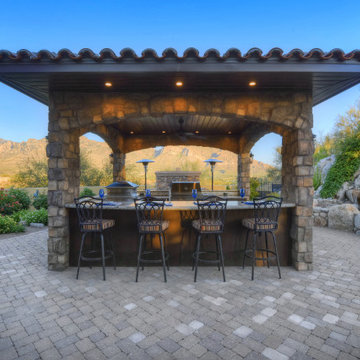
Idee per un grande patio o portico mediterraneo dietro casa con pavimentazioni in cemento e una pergola
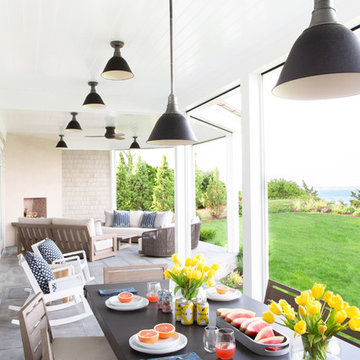
Architectural advisement, Interior Design, Custom Furniture Design & Art Curation by Chango & Co.
Photography by Sarah Elliott
See the feature in Domino Magazine
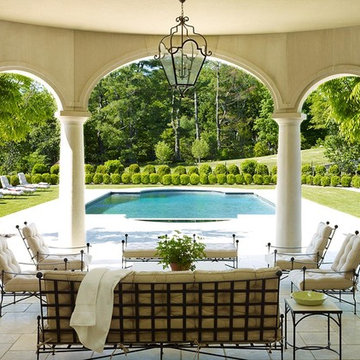
Idee per un ampio patio o portico tradizionale dietro casa con un tetto a sbalzo e pavimentazioni in cemento
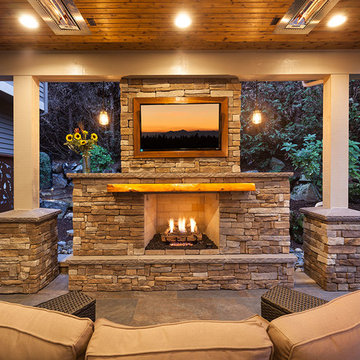
This beautiful outdoor space was designed to replace a shady, largely unused space in our client's backyard. We transformed a small, exposed aggregate patio into an expansive covered outdoor room complete with a gas fireplace and an elaborate outdoor kitchen and bar seating area. The additional open patio space takes advantage of views out to a waterfall and greenery beyond.
William Wright Photography
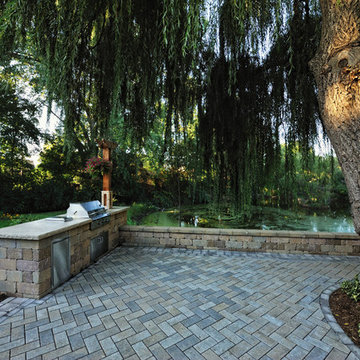
A built-in stainless steel, Profire outdoor grill was built onto the east side upper permeable patio with a sealed BEdford limestone counter top to match the pillar caps.
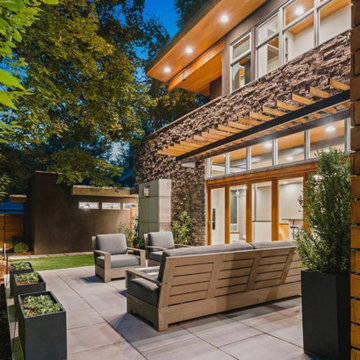
Modern Exterior in Denver's Park Hill Neighborhood. Stone and Cedar with Integrated Lighting and Slat Pergola for Shade. NanaWall System. Metal Modern Planters.
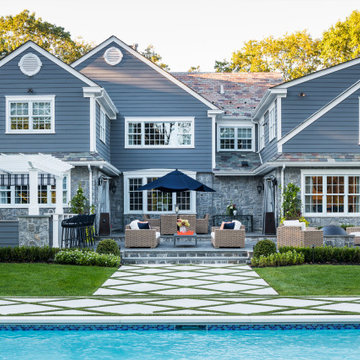
This pool and backyard patio area is an entertainer's dream with plenty of conversation areas including a dining area, lounge area, fire pit, bar/outdoor kitchen seating, pool loungers and a covered gazebo with a wall mounted TV. The striking grass and concrete slab walkway design is sure to catch the eyes of all the guests.
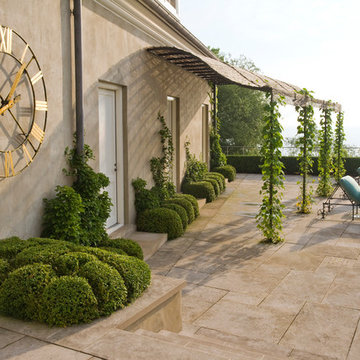
Credit: Linda Oyama Bryan
Esempio di un grande patio o portico minimalista dietro casa con pavimentazioni in cemento e nessuna copertura
Esempio di un grande patio o portico minimalista dietro casa con pavimentazioni in cemento e nessuna copertura
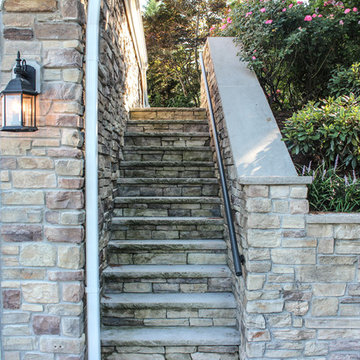
In ground pool over looks the river and out on the island.
Ispirazione per un ampio patio o portico shabby-chic style dietro casa con fontane, pavimentazioni in cemento e un gazebo o capanno
Ispirazione per un ampio patio o portico shabby-chic style dietro casa con fontane, pavimentazioni in cemento e un gazebo o capanno
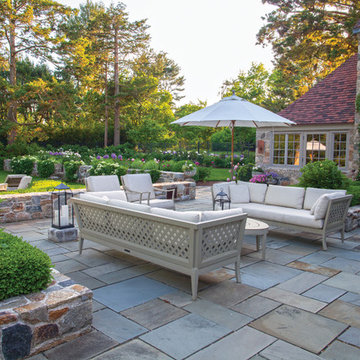
Foto di un patio o portico stile americano di medie dimensioni e dietro casa con un focolare, pavimentazioni in cemento e nessuna copertura
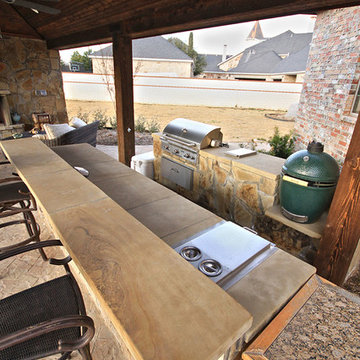
Cole Taylor
Immagine di un patio o portico tropicale di medie dimensioni e dietro casa con pavimentazioni in cemento e nessuna copertura
Immagine di un patio o portico tropicale di medie dimensioni e dietro casa con pavimentazioni in cemento e nessuna copertura
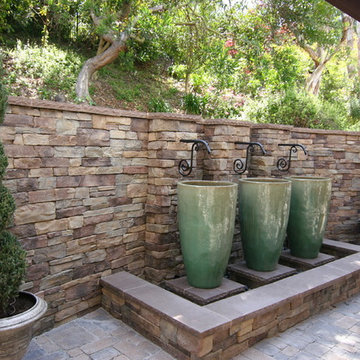
Backyard Remodeling by M&J Star Construction, Inc.
Esempio di un patio o portico classico di medie dimensioni e dietro casa con fontane, pavimentazioni in cemento e una pergola
Esempio di un patio o portico classico di medie dimensioni e dietro casa con fontane, pavimentazioni in cemento e una pergola
Patii e Portici con pavimentazioni in cemento - Foto e idee
3