Patii e Portici con pavimentazioni in cemento - Foto e idee
Filtra anche per:
Budget
Ordina per:Popolari oggi
101 - 120 di 2.278 foto
1 di 3
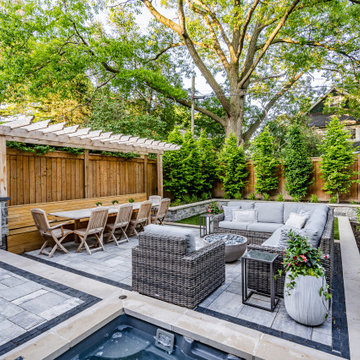
This landscape of this transitional dwelling aims to compliment the architecture while providing an outdoor space for high end living and entertainment. The outdoor kitchen, hot tub, tiered gardens, living and dining areas as well as a formal lawn provide ample space for enjoyment year round.
Photographs courtesy of The Richards Group.
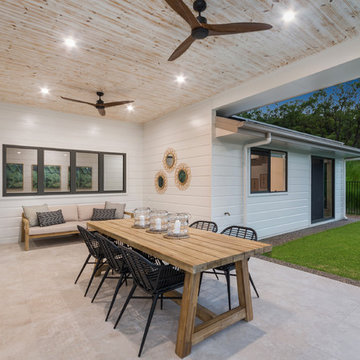
Foto di un grande patio o portico tradizionale dietro casa con un focolare, pavimentazioni in cemento e un tetto a sbalzo
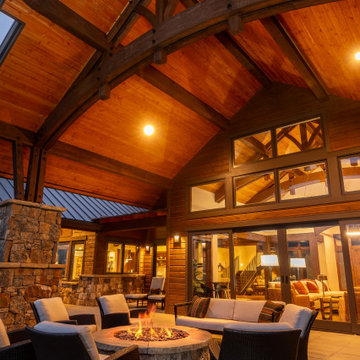
Esempio di un grande patio o portico stile americano dietro casa con un focolare, pavimentazioni in cemento e un tetto a sbalzo
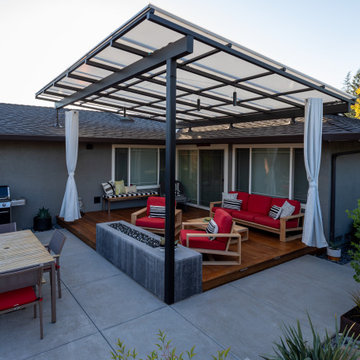
© Jude Parkinson-Morgan All Rights Reserved
Foto di un piccolo patio o portico minimal dietro casa con pavimentazioni in cemento e una pergola
Foto di un piccolo patio o portico minimal dietro casa con pavimentazioni in cemento e una pergola
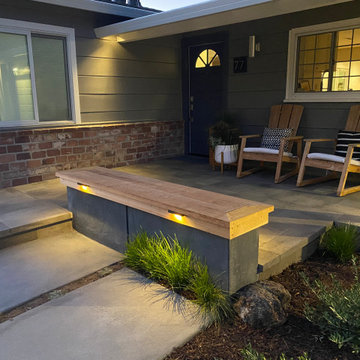
Esempio di un portico moderno di medie dimensioni e davanti casa con pavimentazioni in cemento
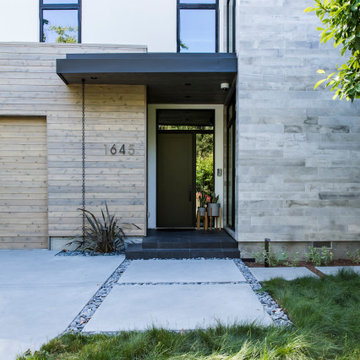
Esempio di un grande portico minimal davanti casa con pavimentazioni in cemento e un tetto a sbalzo
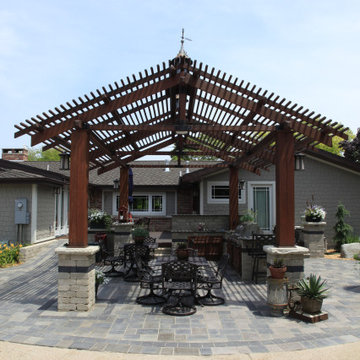
outdoor kitchen with Ipe pergola and deck. Built in Ipe cabinets
Foto di un grande patio o portico american style dietro casa con pavimentazioni in cemento e una pergola
Foto di un grande patio o portico american style dietro casa con pavimentazioni in cemento e una pergola
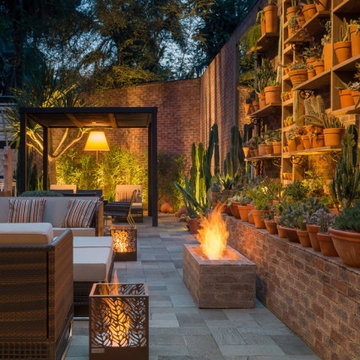
Ecofireplace lantern in weathering Corten steel with laser cutouts, round burner casing with exclusive design and fitting for Stainless Steel ECO 35 burner. Thermal insulation made of rock wool bases and refractory tape applied to the burner.
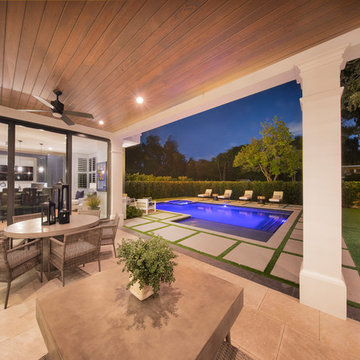
Gulf Building recently completed the “ New Orleans Chic” custom Estate in Fort Lauderdale, Florida. The aptly named estate stays true to inspiration rooted from New Orleans, Louisiana. The stately entrance is fueled by the column’s, welcoming any guest to the future of custom estates that integrate modern features while keeping one foot in the past. The lamps hanging from the ceiling along the kitchen of the interior is a chic twist of the antique, tying in with the exposed brick overlaying the exterior. These staple fixtures of New Orleans style, transport you to an era bursting with life along the French founded streets. This two-story single-family residence includes five bedrooms, six and a half baths, and is approximately 8,210 square feet in size. The one of a kind three car garage fits his and her vehicles with ample room for a collector car as well. The kitchen is beautifully appointed with white and grey cabinets that are overlaid with white marble countertops which in turn are contrasted by the cool earth tones of the wood floors. The coffered ceilings, Armoire style refrigerator and a custom gunmetal hood lend sophistication to the kitchen. The high ceilings in the living room are accentuated by deep brown high beams that complement the cool tones of the living area. An antique wooden barn door tucked in the corner of the living room leads to a mancave with a bespoke bar and a lounge area, reminiscent of a speakeasy from another era. In a nod to the modern practicality that is desired by families with young kids, a massive laundry room also functions as a mudroom with locker style cubbies and a homework and crafts area for kids. The custom staircase leads to another vintage barn door on the 2nd floor that opens to reveal provides a wonderful family loft with another hidden gem: a secret attic playroom for kids! Rounding out the exterior, massive balconies with French patterned railing overlook a huge backyard with a custom pool and spa that is secluded from the hustle and bustle of the city.
All in all, this estate captures the perfect modern interpretation of New Orleans French traditional design. Welcome to New Orleans Chic of Fort Lauderdale, Florida!
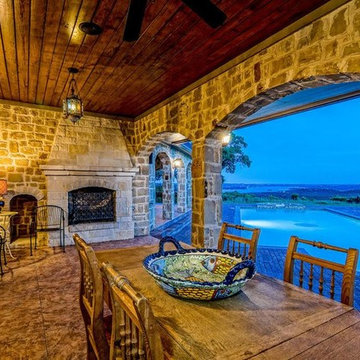
Immagine di un ampio patio o portico mediterraneo dietro casa con un tetto a sbalzo, pavimentazioni in cemento e un caminetto
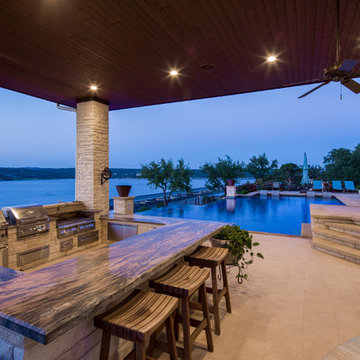
tre dunham - fine focus photography
Ispirazione per un ampio patio o portico stile americano dietro casa con pavimentazioni in cemento e un tetto a sbalzo
Ispirazione per un ampio patio o portico stile americano dietro casa con pavimentazioni in cemento e un tetto a sbalzo
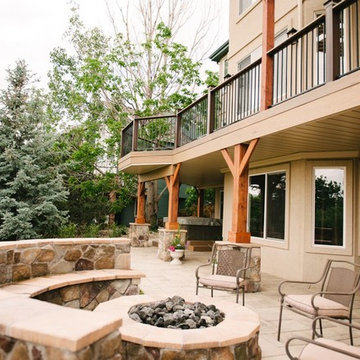
Relax by the fire on this paver patio below a stunning upper deck. Cedar deck supports add a touch of nature to this stone and composite design.
Idee per un grande patio o portico mediterraneo dietro casa con pavimentazioni in cemento e una pergola
Idee per un grande patio o portico mediterraneo dietro casa con pavimentazioni in cemento e una pergola
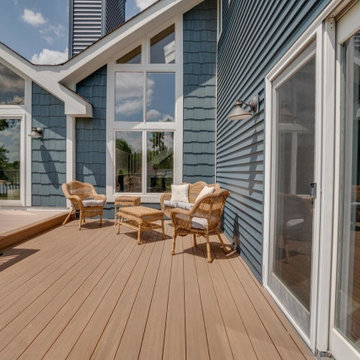
Esempio di un portico chic dietro casa con pavimentazioni in cemento, un tetto a sbalzo e parapetto in metallo
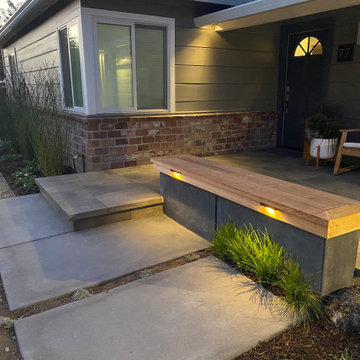
Ispirazione per un portico minimalista di medie dimensioni e davanti casa con pavimentazioni in cemento
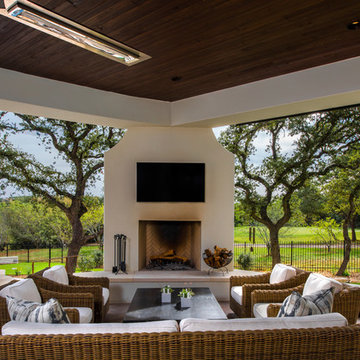
Foto di un grande patio o portico mediterraneo dietro casa con pavimentazioni in cemento, un tetto a sbalzo e un caminetto
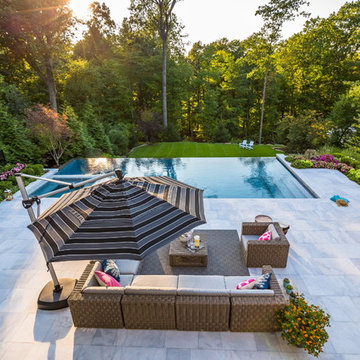
Ispirazione per un ampio patio o portico minimal dietro casa con pavimentazioni in cemento e nessuna copertura
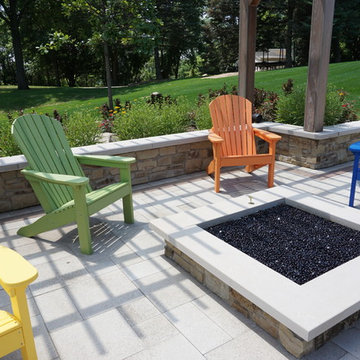
Ted Lare Design Build
Idee per un grande patio o portico classico dietro casa con pavimentazioni in cemento, un focolare e una pergola
Idee per un grande patio o portico classico dietro casa con pavimentazioni in cemento, un focolare e una pergola
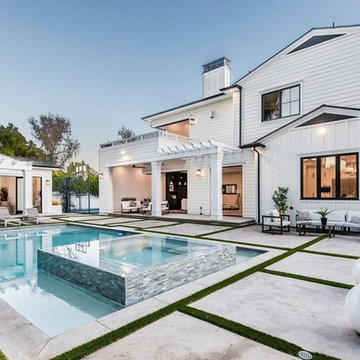
Ispirazione per un grande patio o portico minimal dietro casa con un caminetto, pavimentazioni in cemento e un gazebo o capanno
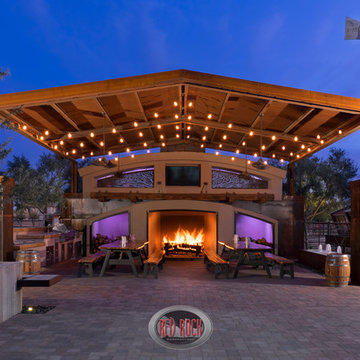
Huge outdoor kitchen and fireplace for outdoor entertaining, just outside the man cave kitchen. The firebox is 11' wide and 7' tall
To the right you see the tortoise sanctuary and windmill water feature
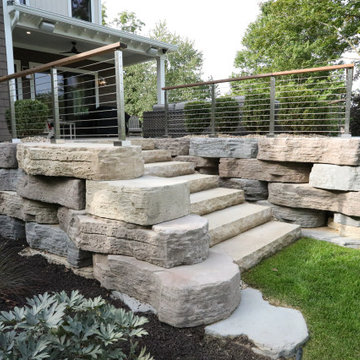
Nestled by a tranquil lake and enveloped by serene woods, the 2-story barndominium guest house boasts a charming exterior clad in Celect shake and vertical steel siding. Expertly landscaped beds, coupled with carefully designed hardscaping, enhance the property's allure. A spacious paver-covered patio, encircled by a sleek cable rail system, invites relaxation while offering breathtaking views of the peaceful lake and surrounding woods. This retreat seamlessly blends modern design with natural beauty, providing a picturesque escape for guests.
Patii e Portici con pavimentazioni in cemento - Foto e idee
6