Patii e Portici con parapetto in metallo e parapetto in materiali misti - Foto e idee
Filtra anche per:
Budget
Ordina per:Popolari oggi
21 - 40 di 1.560 foto
1 di 3

Front porch
Foto di un portico country di medie dimensioni e davanti casa con un tetto a sbalzo e parapetto in metallo
Foto di un portico country di medie dimensioni e davanti casa con un tetto a sbalzo e parapetto in metallo

Foto di un portico di medie dimensioni e davanti casa con piastrelle, un tetto a sbalzo e parapetto in metallo

Idee per un ampio portico rustico dietro casa con pavimentazioni in cemento, un tetto a sbalzo e parapetto in metallo

Photo by Ryan Davis of CG&S
Ispirazione per un portico minimal di medie dimensioni e dietro casa con un portico chiuso, un tetto a sbalzo e parapetto in metallo
Ispirazione per un portico minimal di medie dimensioni e dietro casa con un portico chiuso, un tetto a sbalzo e parapetto in metallo
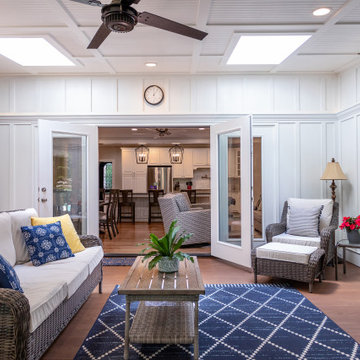
The existing multi-level deck was large but lived small. The hot tub, angles, and wide steps occupied valuable sitting space. Wood Wise was asked to replace the deck with a covered porch.
One challenge for the covered porch is the recessed location off the family room. There are three different pitched roofs to tie into. Also, there are two second floor windows to be considered. The solution is the low-pitched shed roof covered with a rubber membrane.
Two Velux skylights are installed in the vaulted ceiling to light up the interior of the home. The white painted Plybead ceiling helps to make it even lighter.
The new porch features a corner stone fireplace with a stone hearth and wood mantel. The floor is 5/4” x 4” pressure treated tongue & groove pine. The open grilling deck is conveniently located on the porch level. Fortress metal railing and lighted steps add style and safety.
The end result is a beautiful porch that is perfect for intimate family times as well as larger gatherings.

Middletown Maryland screened porch addition with an arched ceiling and white Azek trim throughout this well designed outdoor living space. Many great remodeling ideas from gray decking materials to white and black railing systems and heavy duty pet screens for your next home improvement project.
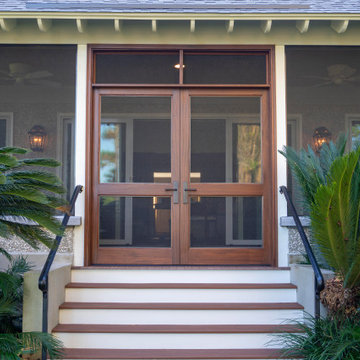
Custom mahogany doors leading up the screened porch, flanked by custom aluminum handrails. The entry leads to sliding double doors into the home's loggia.
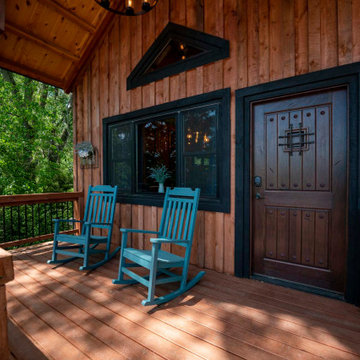
Post and beam cabin front porch
Immagine di un piccolo portico rustico dietro casa con un portico chiuso, un tetto a sbalzo e parapetto in metallo
Immagine di un piccolo portico rustico dietro casa con un portico chiuso, un tetto a sbalzo e parapetto in metallo
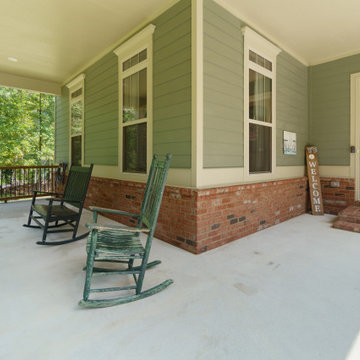
Front covered porch of Arbor Creek. View House Plan THD-1389: https://www.thehousedesigners.com/plan/the-ingalls-1389

Foto di un portico chic di medie dimensioni e davanti casa con un giardino in vaso, pavimentazioni in cemento, un tetto a sbalzo e parapetto in materiali misti
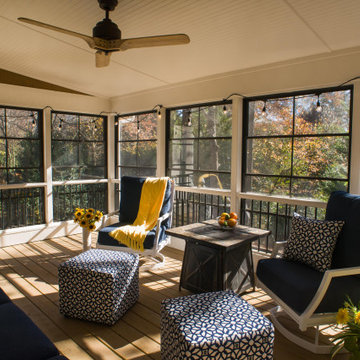
Eze-Breeze back porch designed and built by Atlanta Decking.
Immagine di un portico tradizionale di medie dimensioni con un portico chiuso, un tetto a sbalzo e parapetto in materiali misti
Immagine di un portico tradizionale di medie dimensioni con un portico chiuso, un tetto a sbalzo e parapetto in materiali misti
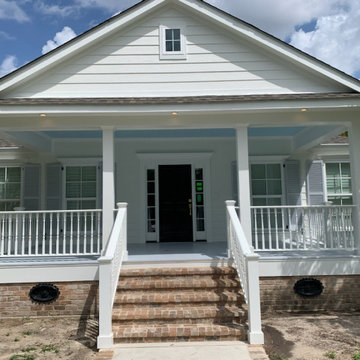
This older home got the face lift it deserved. During construction people passing through would stop and compliment how well it turned out. The home owners were ecstatic with the results, and so were we.

Ispirazione per un ampio portico minimalista dietro casa con pavimentazioni in pietra naturale, un tetto a sbalzo e parapetto in metallo

The front yard and entry walkway is flanked by soft mounds of artificial turf along with a mosaic of orange and deep red hughes within the plants. Designed and built by Landscape Logic.
Photo: J.Dixx
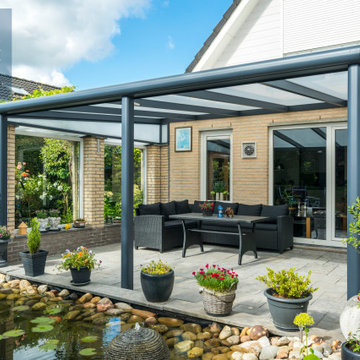
360DC are an official Deponti Dealer, and supply and install a range of specialist Aluminium Verandas and Glasshouses for gardens of distinction at great value and quality.

We believe that word of mouth referrals are the best form of flattery, and that's exactly how we were contacted to take on this project which was just around the corner from another front porch renovation we completed last fall.
Removed were the rotten wood columns, and in their place we installed elegant aluminum columns with a recessed panel design. Aluminum railing with an Empire Series top rail profile and 1" x 3/4" spindles add that finishing touch to give this home great curb appeal.
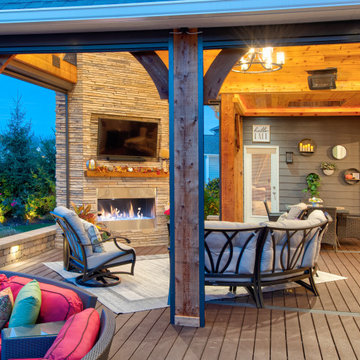
Indoor-Outdoor Living at its finest. This project created a space for entertainment and relaxation to be envied. With a sliding glass wall and retractable screens, the space provides convenient indoor-outdoor living in the summer. With a heaters and a cozy fireplace, this space is sure to be the pinnacle of cozy relaxation from the fall into the winter time. This living space adds a beauty and functionality to this home that is simply unmatched.
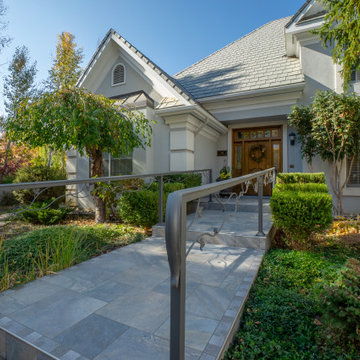
A heated tile entry walk and custom handrail welcome you into this beautiful home.
Idee per un grande portico classico davanti casa con piastrelle e parapetto in metallo
Idee per un grande portico classico davanti casa con piastrelle e parapetto in metallo
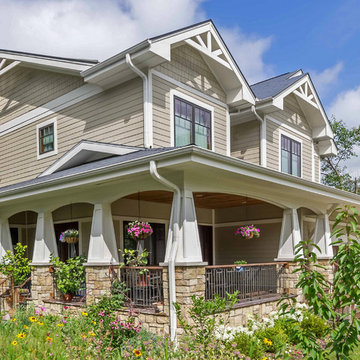
New Craftsman style home, approx 3200sf on 60' wide lot. Views from the street, highlighting front porch, large overhangs, Craftsman detailing. Photos by Robert McKendrick Photography.

#thevrindavanproject
ranjeet.mukherjee@gmail.com thevrindavanproject@gmail.com
https://www.facebook.com/The.Vrindavan.Project
Patii e Portici con parapetto in metallo e parapetto in materiali misti - Foto e idee
2