Patii e Portici con parapetto in cavi e parapetto in materiali misti - Foto e idee
Filtra anche per:
Budget
Ordina per:Popolari oggi
221 - 240 di 802 foto
1 di 3
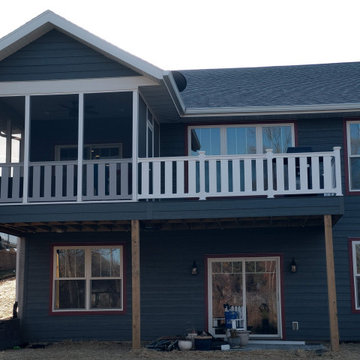
Raised deck with covered screened in porch
Foto di un grande portico american style dietro casa con un portico chiuso, un tetto a sbalzo e parapetto in materiali misti
Foto di un grande portico american style dietro casa con un portico chiuso, un tetto a sbalzo e parapetto in materiali misti
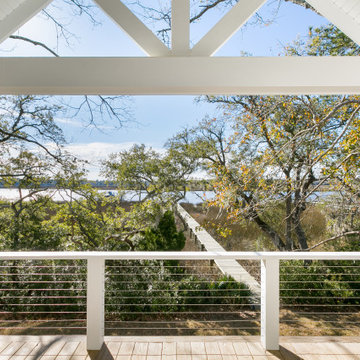
Esempio di un portico dietro casa con un caminetto, pedane, un tetto a sbalzo e parapetto in cavi
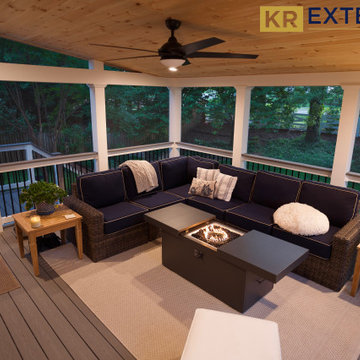
KR Exteriors Custom Built Composite Porch
Immagine di un portico moderno di medie dimensioni e dietro casa con un portico chiuso, pedane, un tetto a sbalzo e parapetto in materiali misti
Immagine di un portico moderno di medie dimensioni e dietro casa con un portico chiuso, pedane, un tetto a sbalzo e parapetto in materiali misti
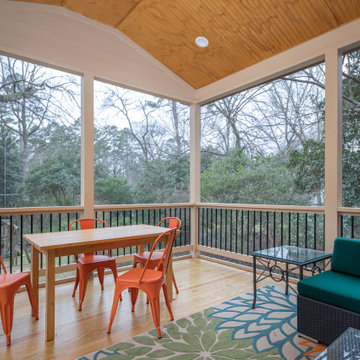
Screen porch addition to blend with existing home
Immagine di un piccolo portico tradizionale dietro casa con un portico chiuso, pedane, un tetto a sbalzo e parapetto in materiali misti
Immagine di un piccolo portico tradizionale dietro casa con un portico chiuso, pedane, un tetto a sbalzo e parapetto in materiali misti
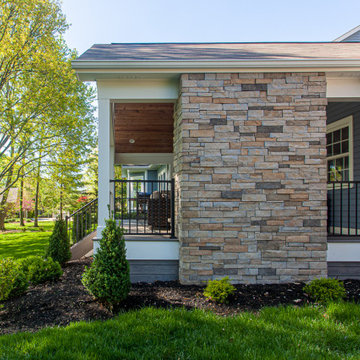
Our clients wanted to update their old uncovered deck and create a comfortable outdoor living space. Before the renovation they were exposed to the weather and now they can use this space all year long.
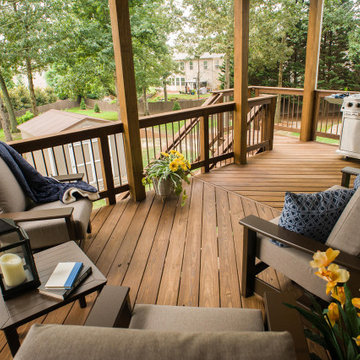
Deck conversion to an open porch. Even though this is a smaller back porch, it does demonstrate how the space can easily accommodate a love seat, 2 chairs, end table, plants and a large BBQ.
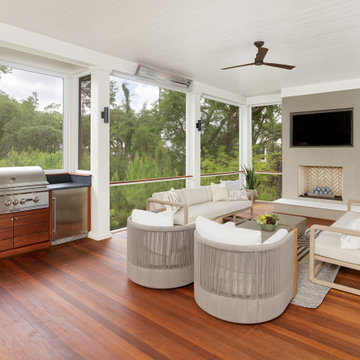
Ispirazione per un portico chic dietro casa con pedane, un tetto a sbalzo e parapetto in cavi
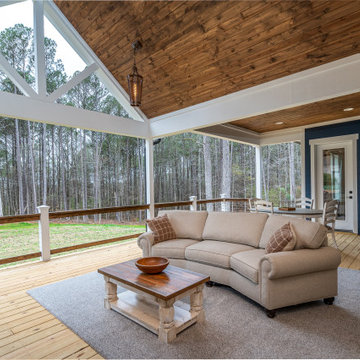
Idee per un portico chic di medie dimensioni e dietro casa con un tetto a sbalzo e parapetto in cavi
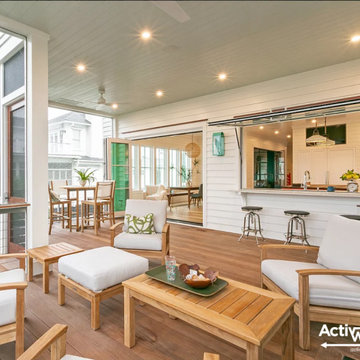
For some design inspiration with a Lowcountry feel, check out this custom home on Sullivan's Island, as featured in Charleston Home + Design Magazine.
The ActivWall Gas Strut Window used creates a stylish and functional indoor-outdoor entertaining space. For added peace of mind, our products are impact tested for safety in hurricane zones and include a 10-year residential warranty.
Architect: Clarke Design Group
Builder: Diament Building Corp.
Designer: LuAnn Oliver McCants
#GasStrutWindow #CoastalLiving #MadeinUSA Martinsville Made #CharlestonSC
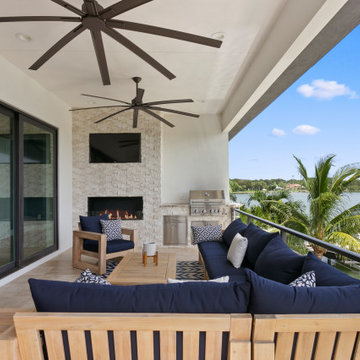
Foto di un portico design di medie dimensioni e dietro casa con piastrelle, un tetto a sbalzo e parapetto in cavi
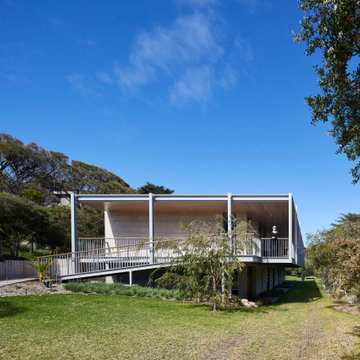
The double storey house is nestled into the natural sand dune to keep a low profile from the street, whilst providing sufficient floor area to meet the brief, and maximizing the surrounding garden space.
The installation of the ramp has alleviated worries about future access, and the interface between the inside and the outside can now be as open or protected as wanted.
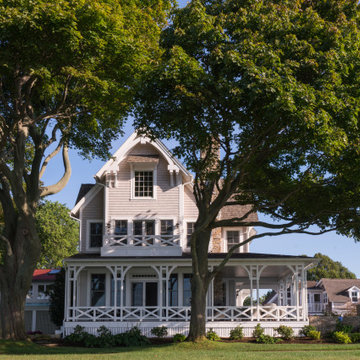
The wraparound porch on this beautiful coastal modern Victorian uses materials created to stand up to the harsh New England coastal environment and provide the homeowners many years of maintenance-free outdoor living. The porch wraps around the Bay side and front of the home to take in the views of the Bay from every possible perspective.
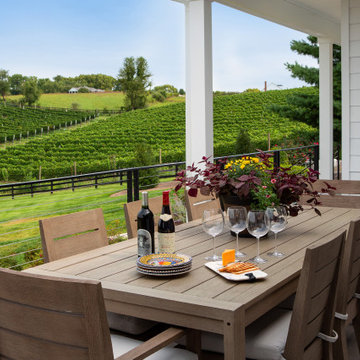
Ispirazione per un portico country di medie dimensioni e dietro casa con un tetto a sbalzo e parapetto in cavi
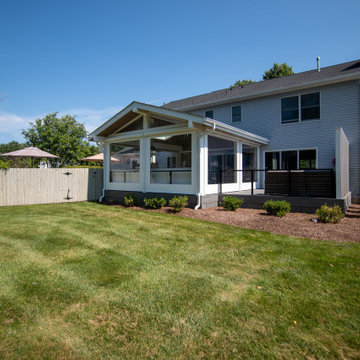
Immagine di un portico chic con un portico chiuso, pedane, un tetto a sbalzo e parapetto in cavi
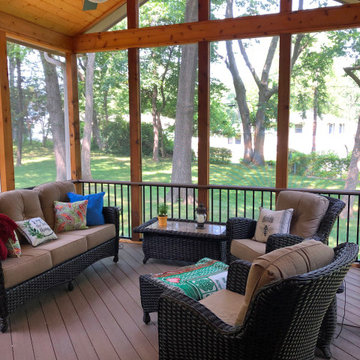
This Gladstone MO screened in porch design features a mix of traditional rustic and contemporary low-maintenance materials. The porch boasts a tall gable roof line with screened-in gable and cathedral ceiling. The ceiling is finished with tongue and groove pine, which complements the rustic cedar framing. Both the porch floor and railing are low-maintenance materials, including the drink rail cap.
This outdoor living design also features a highly-useful attached low-maintenance grill deck, perfect for private use and outdoor entertaining.
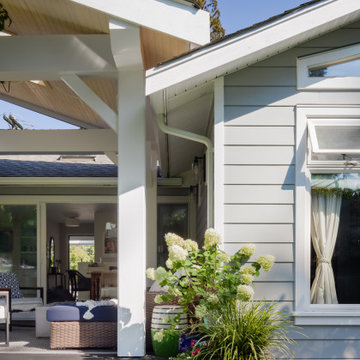
Esempio di un grande portico moderno davanti casa con un tetto a sbalzo e parapetto in materiali misti
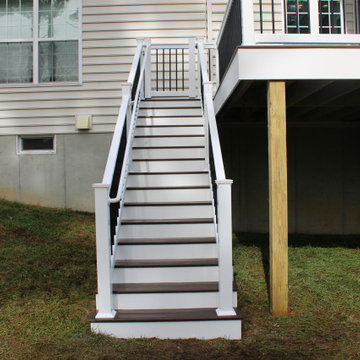
Screen Porch in Avondale PA
New deck/screenporch recently completed. Fiberon Sanctuary Expresso deck boards
Open Gable style w/ PVC white trim
Screeneaze screening
Superior 1000 series white vinyl railings with York balusters
Recessed lights and fan
Client's comments:
Daniel and his team at Maple Crest Construction were absolutely wonderful to work with on our enclosed patio project. He was very professional from start to finish, responded quickly to all of our questions, and always kept us up to date on the time frame. We couldn't have asked for a better builder. We look forward to enjoying it for many years to come! He really understood our vision for our perfect deck and explained our options to make that vision a reality. We are very happy with the result, and everyone is telling us how amazing our new deck is. Thank you, Daniel!
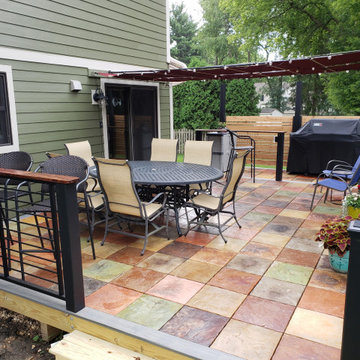
DektTek Tile Tuscan Medley deck tiles were used in this tile decking project to create the ultimate outdoor living space for entertaining. The deck tiles are an eye catching array of concrete decking tiles that make the home unique to any other. This homeowner added a drink rail to create more seating space for guests and open up the space.
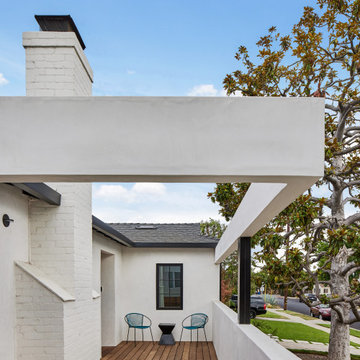
With front yard incline, this modern porch's entrance deck is semi-private from street
Foto di un portico chic di medie dimensioni e davanti casa con pedane, una pergola e parapetto in materiali misti
Foto di un portico chic di medie dimensioni e davanti casa con pedane, una pergola e parapetto in materiali misti
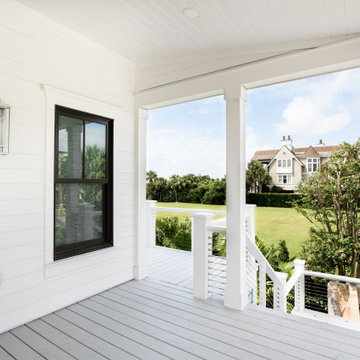
Foto di un portico stile marinaro di medie dimensioni e davanti casa con pedane, un tetto a sbalzo e parapetto in materiali misti
Patii e Portici con parapetto in cavi e parapetto in materiali misti - Foto e idee
12