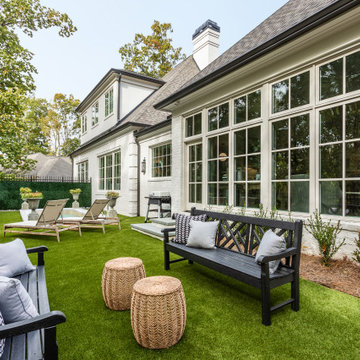Patii e Portici con nessuna copertura - Foto e idee
Filtra anche per:
Budget
Ordina per:Popolari oggi
41 - 60 di 3.084 foto
1 di 3
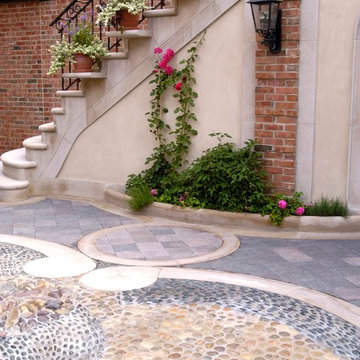
Landscape Architect: Douglas Hoerr, FASLA; Photos by Linda Oyama Bryan
Immagine di un ampio patio o portico classico davanti casa con pavimentazioni in pietra naturale e nessuna copertura
Immagine di un ampio patio o portico classico davanti casa con pavimentazioni in pietra naturale e nessuna copertura
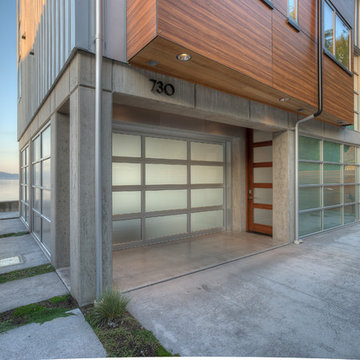
Entry. Photography by Lucas Henning.
Idee per un piccolo patio o portico minimalista davanti casa con lastre di cemento e nessuna copertura
Idee per un piccolo patio o portico minimalista davanti casa con lastre di cemento e nessuna copertura
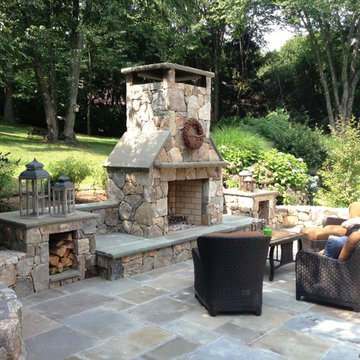
Outdoor fireplace, stone terrace, BBQ area, stepping stone steps leading to rear of property.
Immagine di un patio o portico chic di medie dimensioni e dietro casa con un focolare, pavimentazioni in pietra naturale e nessuna copertura
Immagine di un patio o portico chic di medie dimensioni e dietro casa con un focolare, pavimentazioni in pietra naturale e nessuna copertura
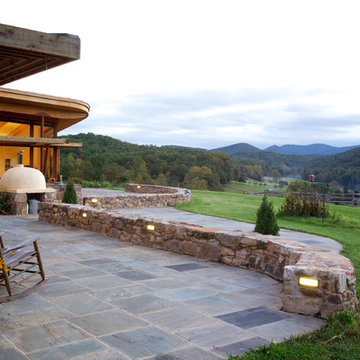
Brett Winter Lemon Photography
Esempio di un patio o portico stile rurale dietro casa con nessuna copertura, un focolare e pavimentazioni in pietra naturale
Esempio di un patio o portico stile rurale dietro casa con nessuna copertura, un focolare e pavimentazioni in pietra naturale
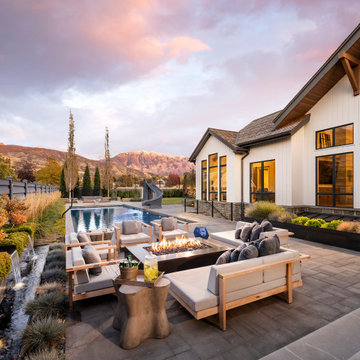
Idee per un ampio patio o portico country dietro casa con pavimentazioni in cemento e nessuna copertura
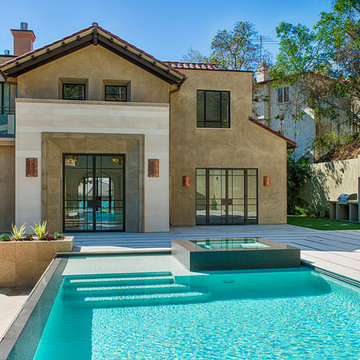
Esempio di un patio o portico chic di medie dimensioni e dietro casa con piastrelle e nessuna copertura
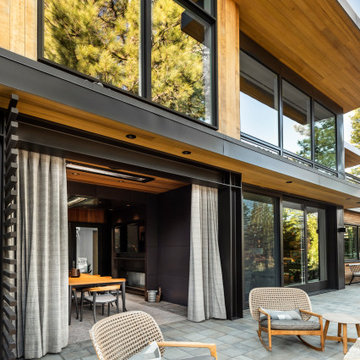
An outdoor lounge sitting area on the back of the house near the outdoor dining area. This seating area features a custom linear firepit and cozy rocking chairs.
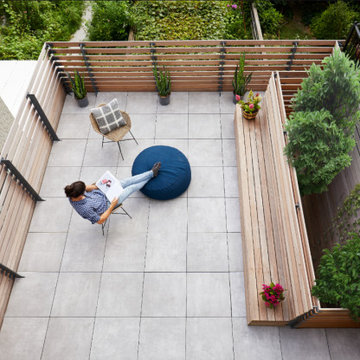
Ispirazione per un patio o portico classico di medie dimensioni con pavimentazioni in cemento e nessuna copertura
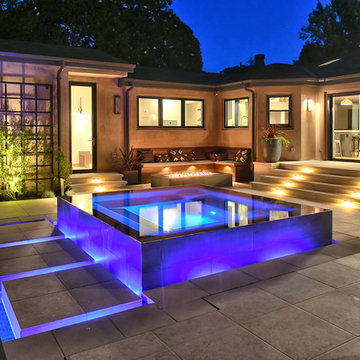
Bertolami Interiors, Summit Landscape Development
Immagine di un grande patio o portico design dietro casa con un focolare, piastrelle e nessuna copertura
Immagine di un grande patio o portico design dietro casa con un focolare, piastrelle e nessuna copertura
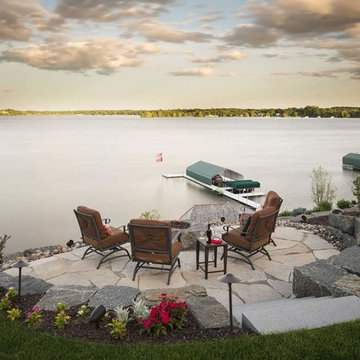
Natural stone patio and firepit overlooking Lake Minnetonka in Wayzata.
Idee per un ampio patio o portico chic dietro casa con un focolare, pavimentazioni in pietra naturale e nessuna copertura
Idee per un ampio patio o portico chic dietro casa con un focolare, pavimentazioni in pietra naturale e nessuna copertura
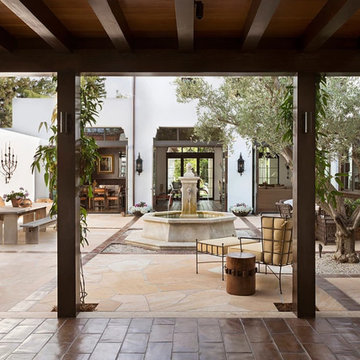
The transparency of the house is evident from views such as this, as the Sitting Room off the courtyard looks through the Living Room of the main house to the south lawn beyond.
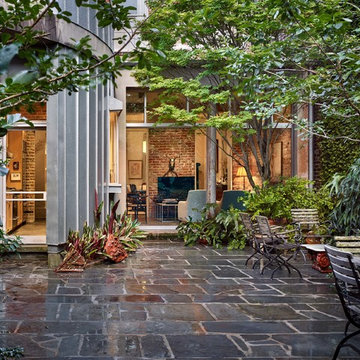
Foto di un grande patio o portico tradizionale in cortile con pavimentazioni in pietra naturale e nessuna copertura
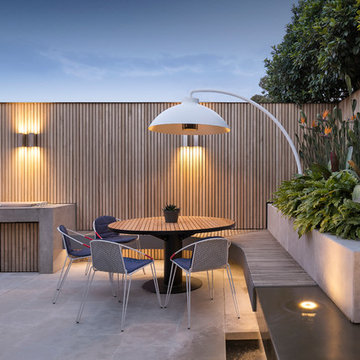
Dylan Lark
Ispirazione per un piccolo patio o portico minimal dietro casa con piastrelle, nessuna copertura e con illuminazione
Ispirazione per un piccolo patio o portico minimal dietro casa con piastrelle, nessuna copertura e con illuminazione
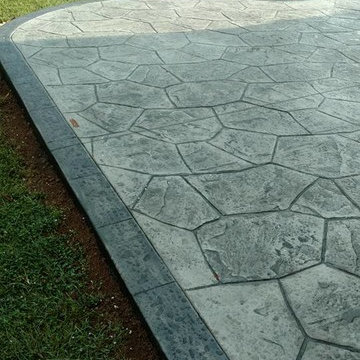
Stamped concrete patio with fieldstone pattern, the darker gray border, and the curves makes this patio look amazing.
Immagine di un grande patio o portico classico dietro casa con un focolare, cemento stampato e nessuna copertura
Immagine di un grande patio o portico classico dietro casa con un focolare, cemento stampato e nessuna copertura
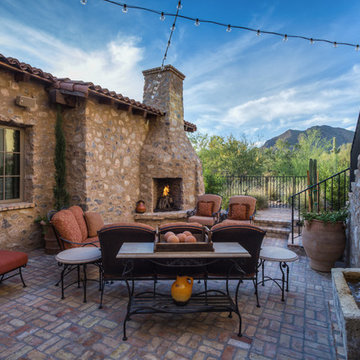
The Cocktail Courtyard is accessed via sliding doors which retract into the exterior walls of the dining room. The courtyard features a stone corner fireplace, antique french limestone fountain basin, and chicago common brick in a traditional basketweave pattern. A stone stairway leads to guest suites on the second floor of the residence, and the courtyard benefits from a wonderfully intimate view out into the native desert, looking out to the Reatta Wash, and McDowell Mountains beyond.
Design Principal: Gene Kniaz, Spiral Architects; General Contractor: Eric Linthicum, Linthicum Custom Builders
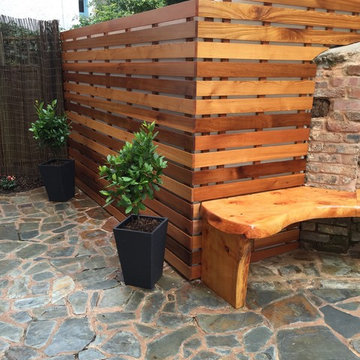
Redesign of courtyard with space saving seating made from Macrocarpa which has a very high natural oil content. Finely sanded and received 10 coats of oil and 2 coats of yacht varnish.
cleaned and exposed stone wall and brick work and sealed to give a enhanced look.
Cedar cladding to cover concrete block wall which was painted white, cedar finely sanded and finished in oil.
Also with a floating bench and painted walls to help freshen the ambience.
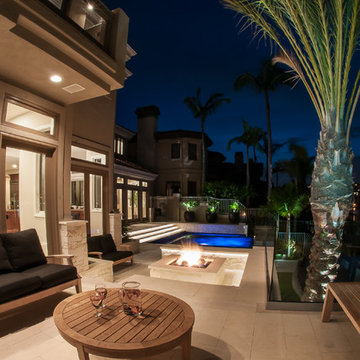
Immagine di un patio o portico minimalista di medie dimensioni e dietro casa con pavimentazioni in pietra naturale, un focolare e nessuna copertura
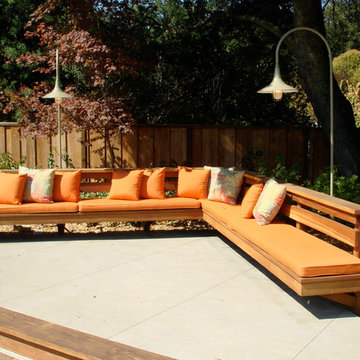
photo: Gary Marsh
Ispirazione per un ampio patio o portico tradizionale dietro casa con nessuna copertura e lastre di cemento
Ispirazione per un ampio patio o portico tradizionale dietro casa con nessuna copertura e lastre di cemento
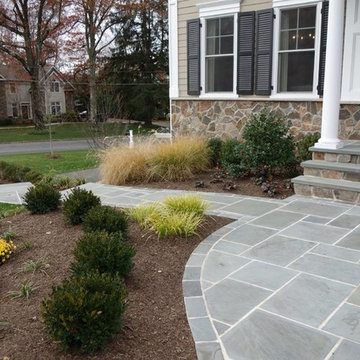
The first goal for this client in Chatham was to give them a front walk and entrance that was beautiful and grande. We decided to use natural blue bluestone tiles of random sizes. We integrated a custom cut 6" x 9" bluestone border and ran it continuous throughout. Our second goal was to give them walking access from their driveway to their front door. Because their driveway was considerably lower than the front of their home, we needed to cut in a set of steps through their driveway retaining wall, include a number of turns and bridge the walkways with multiple landings. While doing this, we wanted to keep continuity within the building products of choice. We used real stone veneer to side all walls and stair risers to match what was already on the house. We used 2" thick bluestone caps for all stair treads and retaining wall caps. We installed the matching real stone veneer to the face and sides of the retaining wall. All of the bluestone caps were custom cut to seamlessly round all turns. We are very proud of this finished product. We are also very proud to have had the opportunity to work for this family. What amazing people. #GreatWorkForGreatPeople
As a side note regarding this phase - throughout the construction, numerous local builders stopped at our job to take pictures of our work. #UltimateCompliment #PrimeIsInTheLead
Patii e Portici con nessuna copertura - Foto e idee
3
