Patii e Portici con nessuna copertura - Foto e idee
Filtra anche per:
Budget
Ordina per:Popolari oggi
121 - 140 di 3.084 foto
1 di 3
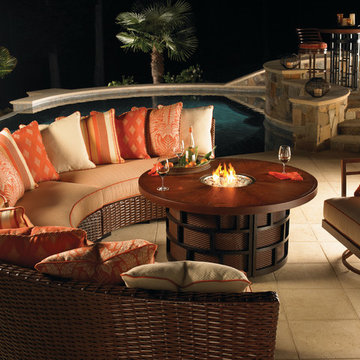
Tommy Bahama Outdoor Furniture. Curved wicker sectional with fire pit, swivel lounge chair and bar set.
Immagine di un grande patio o portico stile marinaro dietro casa con un focolare, cemento stampato e nessuna copertura
Immagine di un grande patio o portico stile marinaro dietro casa con un focolare, cemento stampato e nessuna copertura
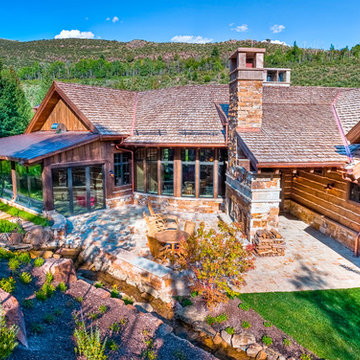
Immagine di un grande patio o portico rustico dietro casa con un focolare, pavimentazioni in mattoni e nessuna copertura
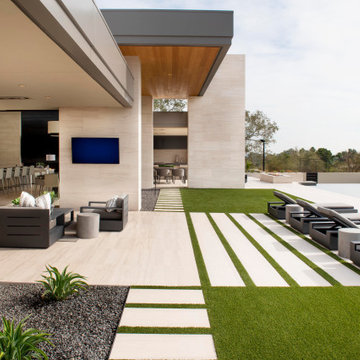
C.P. Drewett incorporated towering limestone-clad panels that project away from the house, cocooning the outdoor spaces. At the same time, walls of glass that pocket open make the line between inside and out almost imperceptible.
Project Details // Now and Zen
Renovation, Paradise Valley, Arizona
Architecture: Drewett Works
Builder: Brimley Development
Interior Designer: Ownby Design
Photographer: Dino Tonn
Indoor/outdoor limestone: Solstice Stone
Windows (Arcadia): Elevation Window & Door
https://www.drewettworks.com/now-and-zen/
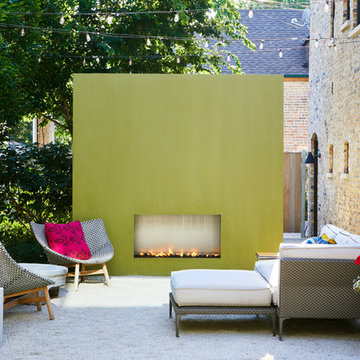
©Brett Bulthuis 2018
Ispirazione per un patio o portico contemporaneo in cortile con ghiaia, nessuna copertura e un caminetto
Ispirazione per un patio o portico contemporaneo in cortile con ghiaia, nessuna copertura e un caminetto
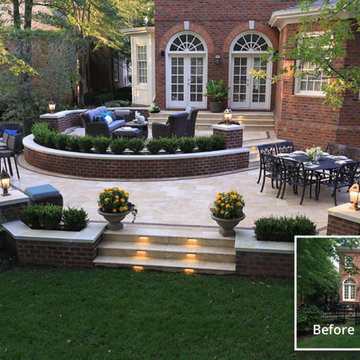
Esempio di un grande patio o portico tradizionale dietro casa con pavimentazioni in pietra naturale e nessuna copertura
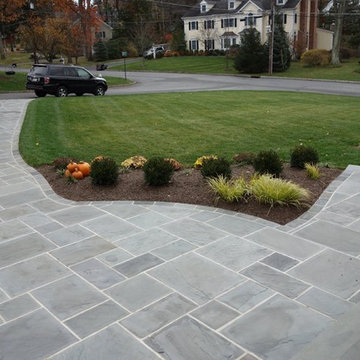
The first goal for this client in Chatham was to give them a front walk and entrance that was beautiful and grande. We decided to use natural blue bluestone tiles of random sizes. We integrated a custom cut 6" x 9" bluestone border and ran it continuous throughout. Our second goal was to give them walking access from their driveway to their front door. Because their driveway was considerably lower than the front of their home, we needed to cut in a set of steps through their driveway retaining wall, include a number of turns and bridge the walkways with multiple landings. While doing this, we wanted to keep continuity within the building products of choice. We used real stone veneer to side all walls and stair risers to match what was already on the house. We used 2" thick bluestone caps for all stair treads and retaining wall caps. We installed the matching real stone veneer to the face and sides of the retaining wall. All of the bluestone caps were custom cut to seamlessly round all turns. We are very proud of this finished product. We are also very proud to have had the opportunity to work for this family. What amazing people. #GreatWorkForGreatPeople
As a side note regarding this phase - throughout the construction, numerous local builders stopped at our job to take pictures of our work. #UltimateCompliment #PrimeIsInTheLead
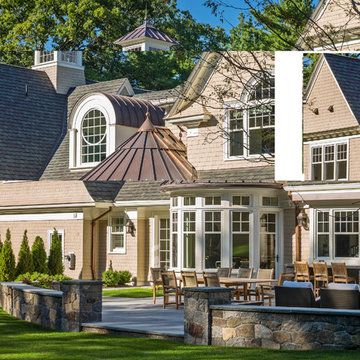
Built by Sanford Custom Builders and custom designed by Jan Gleysteen Architects, this classical shingle and stone home offers finely crafted architectural details throughout. The home is situated on a gentle knoll and is approached by a circular receiving court. Amenities include 5 en-suite bedrooms including a master bedroom with adjoining luxurious spa bath, walk up office suite with additional bath, media/movie theater room, step-down mahogany family room, first floor office with wood paneling and barrel vaulted ceilings. On the lower level there is a gym, wet bar and billiard room.
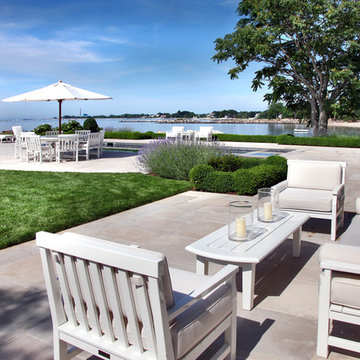
Photography: Barry A. Hyman
Immagine di un grande patio o portico contemporaneo dietro casa con fontane, nessuna copertura e piastrelle
Immagine di un grande patio o portico contemporaneo dietro casa con fontane, nessuna copertura e piastrelle
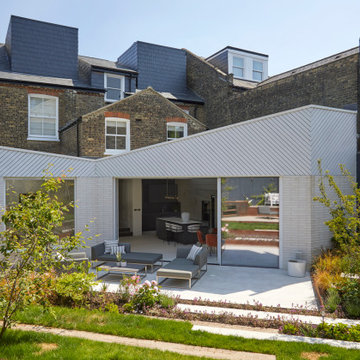
The beauty of the brave and sculptural extension is viewed from the back of the garden where the lines can be appreciated.
Esempio di un ampio patio o portico design con pavimentazioni in pietra naturale e nessuna copertura
Esempio di un ampio patio o portico design con pavimentazioni in pietra naturale e nessuna copertura
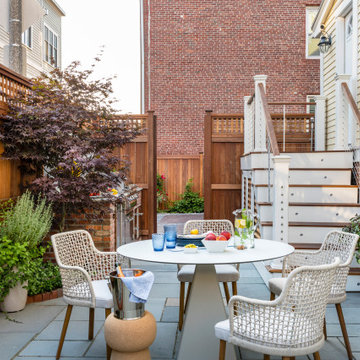
To create a colonial outdoor living space, we gut renovated this patio, incorporating heated bluestones, a custom traditional fireplace and bespoke furniture. The space was divided into three distinct zones for cooking, dining, and lounging. Firing up the built-in gas grill or a relaxing by the fireplace, this space brings the inside out.
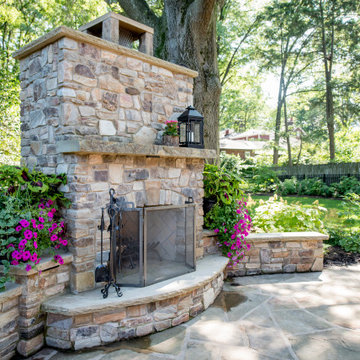
Ispirazione per un patio o portico classico di medie dimensioni e dietro casa con un caminetto, pavimentazioni in pietra naturale e nessuna copertura
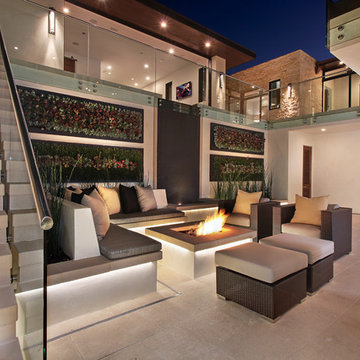
Indoor/outdoor living can be enjoyed year round in the coastal community of Corona del Mar, California. This spacious atrium is the perfect gathering place for family and friends. Planters are the backdrop for custom built in seating. Rattan furniture placed near the built-in firepit adds more space for relaxation. Bush hammered limestone makes up the patio flooring.
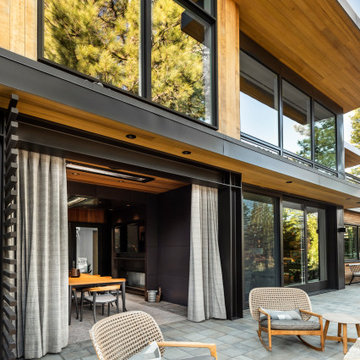
An outdoor lounge sitting area on the back of the house near the outdoor dining area. This seating area features a custom linear firepit and cozy rocking chairs.
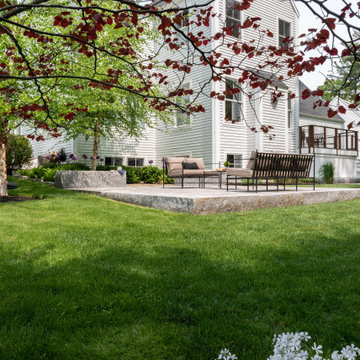
www.jfaynovakphotography.com
Ispirazione per un grande patio o portico minimalista dietro casa con piastrelle e nessuna copertura
Ispirazione per un grande patio o portico minimalista dietro casa con piastrelle e nessuna copertura
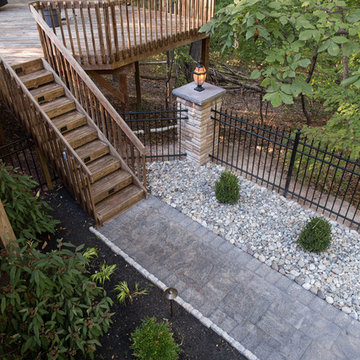
Hazel Lining Photography
Immagine di un grande patio o portico chic dietro casa con un focolare, pavimentazioni in cemento e nessuna copertura
Immagine di un grande patio o portico chic dietro casa con un focolare, pavimentazioni in cemento e nessuna copertura
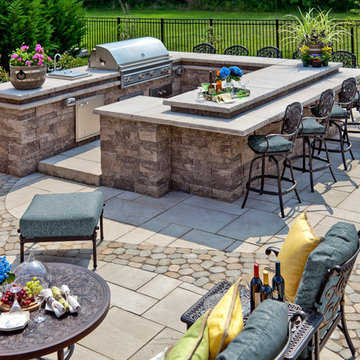
Ispirazione per un ampio patio o portico classico dietro casa con pavimentazioni in pietra naturale e nessuna copertura
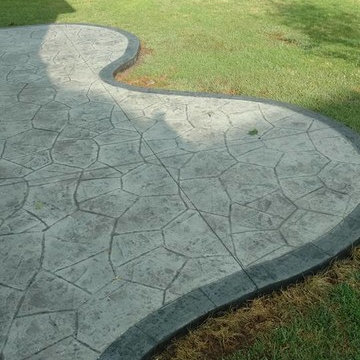
Stamped concrete patio with fieldstone pattern, the darker gray border, and the curves makes this patio look amazing.
Esempio di un grande patio o portico tradizionale dietro casa con un focolare, cemento stampato e nessuna copertura
Esempio di un grande patio o portico tradizionale dietro casa con un focolare, cemento stampato e nessuna copertura
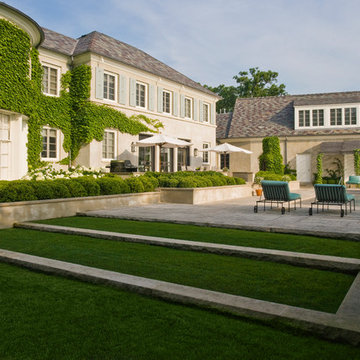
Credit: Linda Oyama Bryan
Esempio di un grande patio o portico minimalista dietro casa con pavimentazioni in cemento e nessuna copertura
Esempio di un grande patio o portico minimalista dietro casa con pavimentazioni in cemento e nessuna copertura
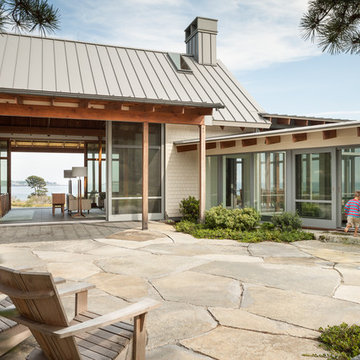
Trent Bell Photography
Foto di un ampio patio o portico design in cortile con pavimentazioni in pietra naturale, nessuna copertura e con illuminazione
Foto di un ampio patio o portico design in cortile con pavimentazioni in pietra naturale, nessuna copertura e con illuminazione
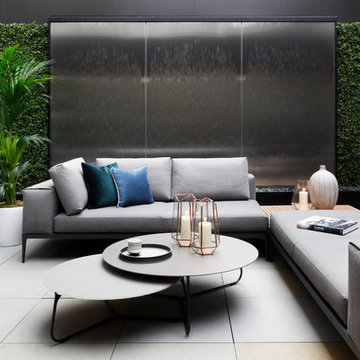
From the master bedroom and en-suite lies an inviting outdoor space framed by a spectacular water feature. Here the acoustics of running water and verdant foliage provide a soothing respite in the heart of one of London’s most prestigious enclaves.
Patii e Portici con nessuna copertura - Foto e idee
7