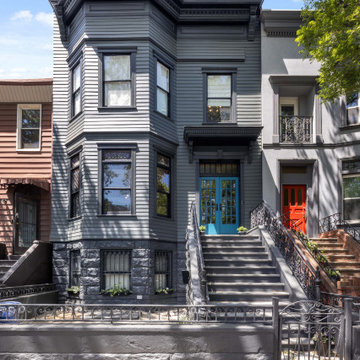Patii e Portici con lastre di cemento - Foto e idee
Filtra anche per:
Budget
Ordina per:Popolari oggi
61 - 80 di 256 foto
1 di 3
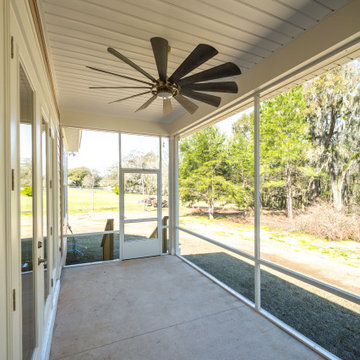
Custom screened in porch with an outdoor fan and white aluminum screen frame.
Ispirazione per un portico tradizionale di medie dimensioni e dietro casa con un portico chiuso, lastre di cemento, un tetto a sbalzo e parapetto in legno
Ispirazione per un portico tradizionale di medie dimensioni e dietro casa con un portico chiuso, lastre di cemento, un tetto a sbalzo e parapetto in legno
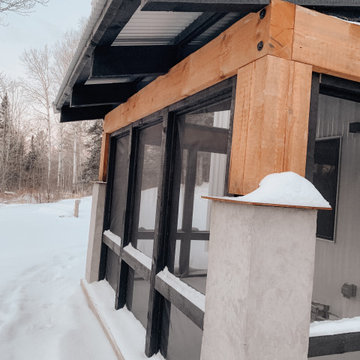
Immagine di un portico country di medie dimensioni e dietro casa con lastre di cemento, un tetto a sbalzo e parapetto in legno
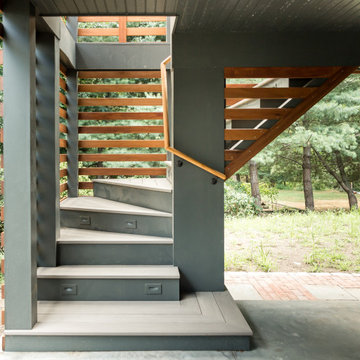
Immagine di un grande portico classico dietro casa con un portico chiuso, lastre di cemento, un tetto a sbalzo e parapetto in legno
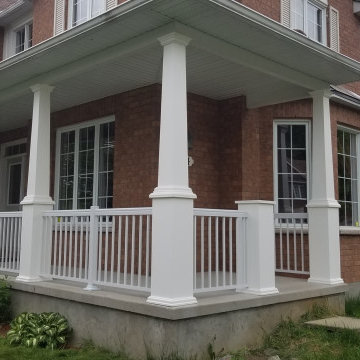
Take a look at the striking porch columns and railing we designed and built for this customer!
The PVC columns are supplied by Prestige DIY Products and constructed with a combination of a 12"x12"x40" box, and a 9" to 6" tapered column which sits on the box. Both the box and tapered column are plain panel and feature solid crown moulding trim for an elegant, yet modern appearance.
Did you know our PVC columns are constructed with no visible fasteners! All trim is secured with highly durable PVC glue and double sided commercial grade tape. The column panels themselves are assembled using Smart Lock™ corner technology so you won't see any overlapping sides and finishing nails here, only perfectly mitered edges! We also installed solid wood blocking behind the PVC columns for a strong railing connection.
The aluminum railing supplied by Imperial Kool Ray is the most popular among new home builders in the Ottawa area and for good reason. It’s ease of installation, strength and appearance makes it the first choice for any of our customers.
We were also tasked with replacing a rather transparent vinyl fence with a more traditional solid panel to provide additional privacy in the backyard.
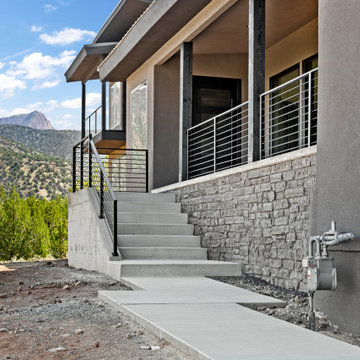
Foto di un grande portico contemporaneo davanti casa con lastre di cemento e parapetto in metallo
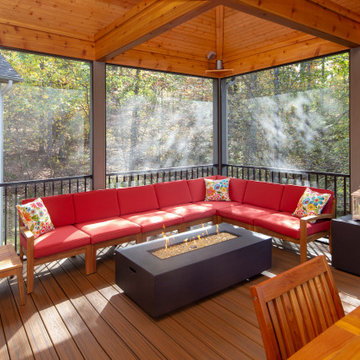
Added a screen porch with deck and steps to ground level using Trex Transcend Composite Decking. Trex Black Signature Aluminum Railing around the perimeter. Spiced Rum color in the screen room and Island Mist color on the deck and steps. Gas fire pit is in screen room along with spruce stained ceiling.

Foto di un grande portico tradizionale dietro casa con lastre di cemento, un tetto a sbalzo e parapetto in metallo
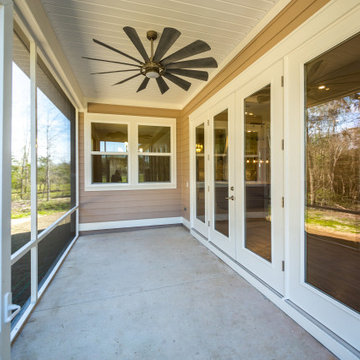
Custom screened in porch with an outdoor fan and white aluminum screen frame.
Immagine di un portico classico di medie dimensioni e dietro casa con un portico chiuso, lastre di cemento, un tetto a sbalzo e parapetto in legno
Immagine di un portico classico di medie dimensioni e dietro casa con un portico chiuso, lastre di cemento, un tetto a sbalzo e parapetto in legno
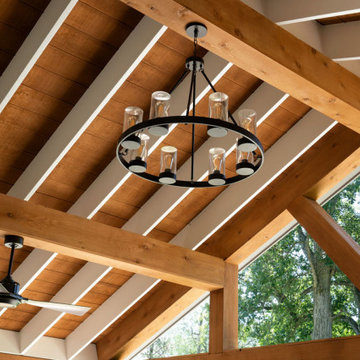
Idee per un portico stile rurale davanti casa con lastre di cemento, un tetto a sbalzo e parapetto in legno
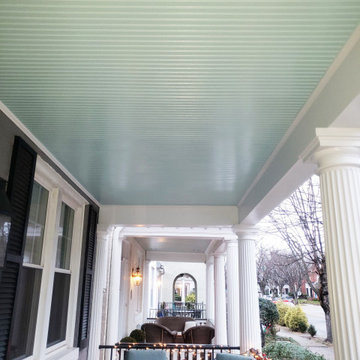
Historic recration in the Muesam District of Richmond Va.
This 1925 home originally had a roof over the front porch but past owners had it removed, the new owners wanted to bring back the original look while using modern rot proof material.
We started with Permacast structural 12" fluted columns, custom built a hidden gutter system, and trimmed everything out in a rot free material called Boral. The ceiling is a wood beaded ceiling painted in a traditional Richmond color and the railings are black aluminum. We topped it off with a metal copper painted hip style roof and decorated the box beam with some roman style fluted blocks.
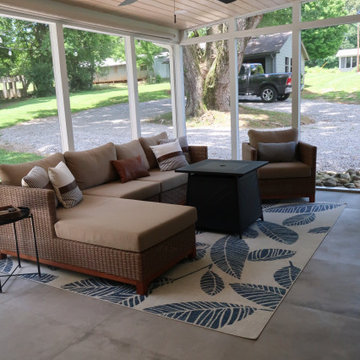
Love this space!
Foto di un portico moderno di medie dimensioni e dietro casa con un portico chiuso, lastre di cemento, un tetto a sbalzo e parapetto in legno
Foto di un portico moderno di medie dimensioni e dietro casa con un portico chiuso, lastre di cemento, un tetto a sbalzo e parapetto in legno
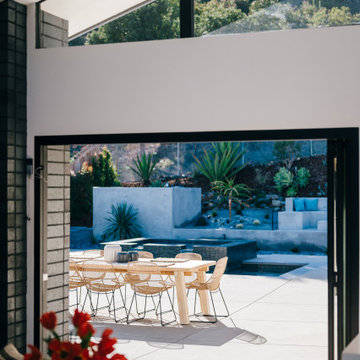
bi-folding doors allow for direct access to the expansive rear yard and enable year-round indoor-outdoor living
Ispirazione per un grande portico minimalista dietro casa con lastre di cemento, un tetto a sbalzo e parapetto in metallo
Ispirazione per un grande portico minimalista dietro casa con lastre di cemento, un tetto a sbalzo e parapetto in metallo
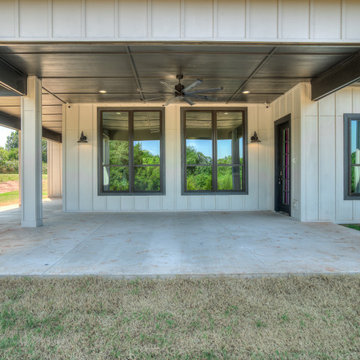
Rear Covered Porch/Lanai of Crystal Falls. View plan THD-8677: https://www.thehousedesigners.com/plan/crystal-falls-8677/
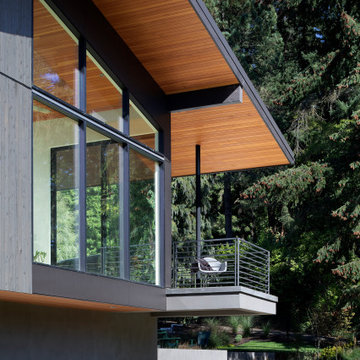
Extension of pool patio that looks out onto the green space.
Esempio di un portico moderno di medie dimensioni e nel cortile laterale con lastre di cemento, un tetto a sbalzo e parapetto in metallo
Esempio di un portico moderno di medie dimensioni e nel cortile laterale con lastre di cemento, un tetto a sbalzo e parapetto in metallo
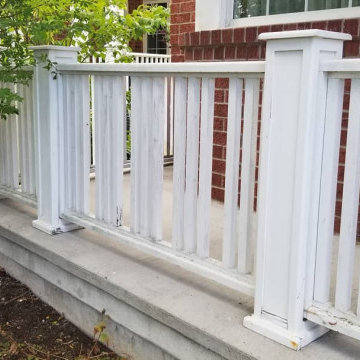
Our custom ordered railing arrived this week, and so we took advantage of a beautiful afternoon today to complete this front porch transformation for one of our latest customers.
We removed the old wooden columns and railing, and replaced with elegant aluminum columns and decorative aluminum scroll railing.
Just in time for Halloween, the only thing scary about this front porch entrance now is the decorations!
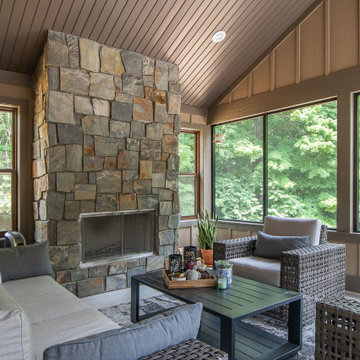
Take a look at the transformation of this family cottage in Southwest Michigan! This was an extensive interior update along with an addition to the main building. We worked hard to design the new cottage to feel like it was always meant to be. Our focus was driven around creating a vaulted living space out towards the lake, adding additional sleeping and bathroom, and updating the exterior to give it the look they love!
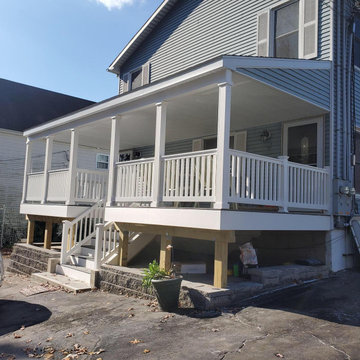
Esempio di un grande portico chic davanti casa con lastre di cemento, un parasole e parapetto in materiali misti
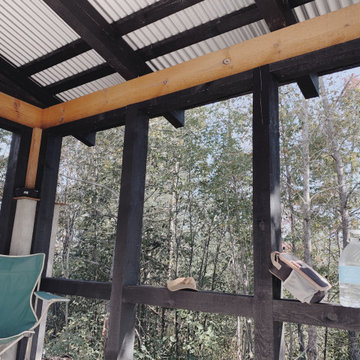
Just before lunch. You can tell its hot out when every one of us brings their own gallon of water to work each day. And drinks the whole thing.. This was a nice sunny day like so many we had on this job. Didn't have too many rain days on this one. This turned out to be our favorite hangout for lunch.
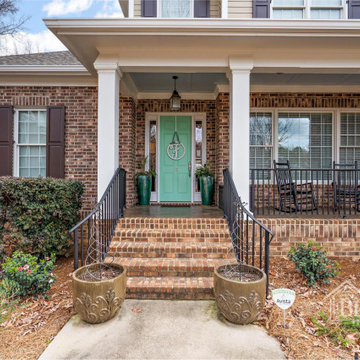
Brick home with brick steps to a welcoming Craftsman style porch with a beautiful green door.
Ispirazione per un grande portico american style davanti casa con un giardino in vaso, lastre di cemento, un tetto a sbalzo e parapetto in metallo
Ispirazione per un grande portico american style davanti casa con un giardino in vaso, lastre di cemento, un tetto a sbalzo e parapetto in metallo
Patii e Portici con lastre di cemento - Foto e idee
4
