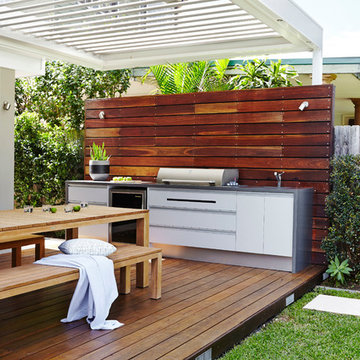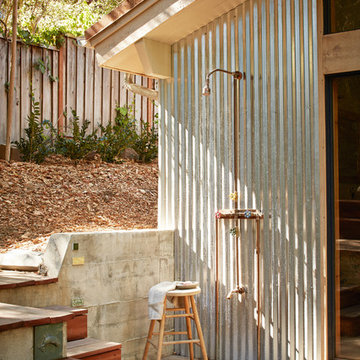Patii e Portici con graniglia di granito e pedane - Foto e idee
Filtra anche per:
Budget
Ordina per:Popolari oggi
161 - 180 di 24.415 foto
1 di 3
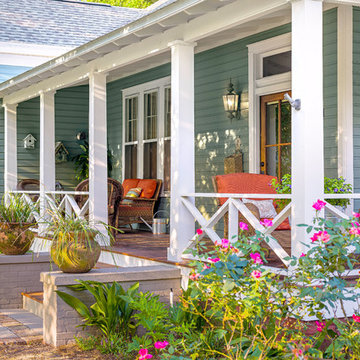
Greg Reigler
Ispirazione per un grande portico tradizionale davanti casa con pedane e un tetto a sbalzo
Ispirazione per un grande portico tradizionale davanti casa con pedane e un tetto a sbalzo
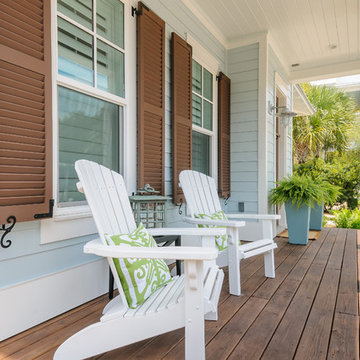
Built by Glenn Layton Homes in Paradise Key South Beach, Jacksonville Beach, Florida.
Esempio di un piccolo portico stile marino davanti casa con pedane e un tetto a sbalzo
Esempio di un piccolo portico stile marino davanti casa con pedane e un tetto a sbalzo
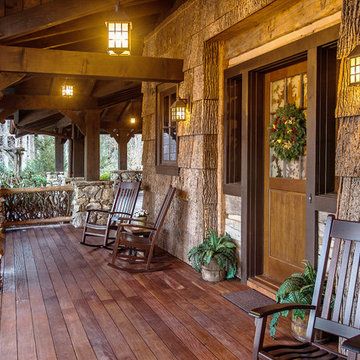
A stunning mountain retreat, this custom legacy home was designed by MossCreek to feature antique, reclaimed, and historic materials while also providing the family a lodge and gathering place for years to come. Natural stone, antique timbers, bark siding, rusty metal roofing, twig stair rails, antique hardwood floors, and custom metal work are all design elements that work together to create an elegant, yet rustic mountain luxury home.
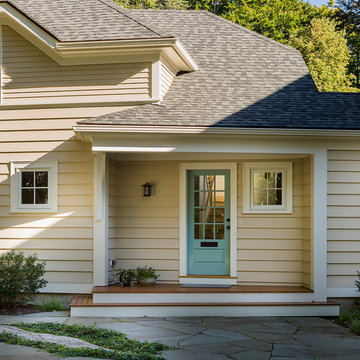
Michael J. Lee Photography
Ispirazione per un piccolo portico tradizionale davanti casa con pedane e un tetto a sbalzo
Ispirazione per un piccolo portico tradizionale davanti casa con pedane e un tetto a sbalzo
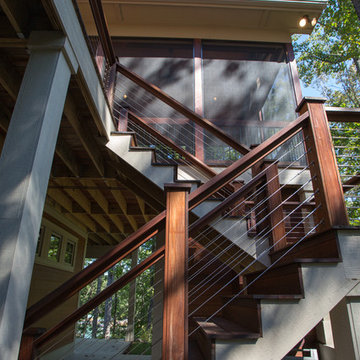
The combination of wooden stairs and cable stair railing in this picture are a great accent to a craftsman style home. The cable creates a more open and sleek feel to the outdoor space. This is great option if you want more visibility than a traditional wood stair rail would provide.
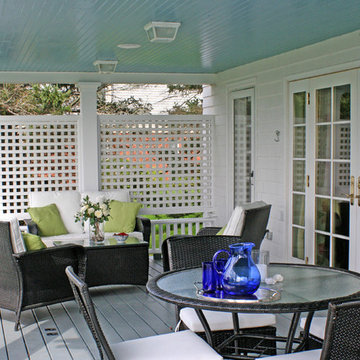
Photos by A4 Architecture. For more information about A4 Architecture + Planning and the Beachmound Cottage visit www.A4arch.com
Foto di un piccolo portico chic davanti casa con pedane
Foto di un piccolo portico chic davanti casa con pedane
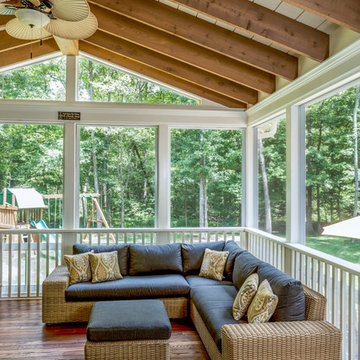
Idee per un grande portico chic dietro casa con un portico chiuso, pedane e un tetto a sbalzo
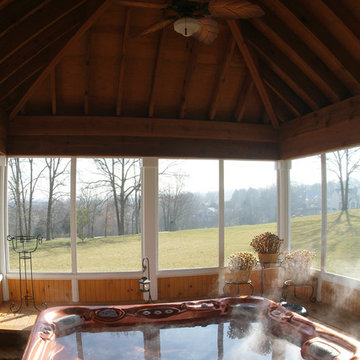
A close-up view of the the screened porch, featuring a vaulted, beaded ceiling, circulation fan, sunken hot tub and cedar flooring. The porch also includes fir wainscot and fypon exterior trim. Time to relax!
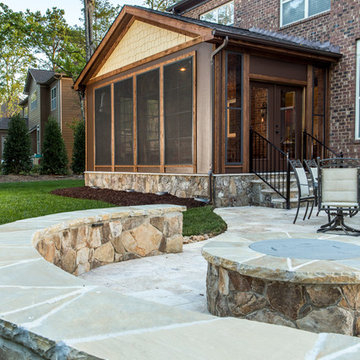
Immagine di un patio o portico classico dietro casa con un focolare, pedane e un tetto a sbalzo
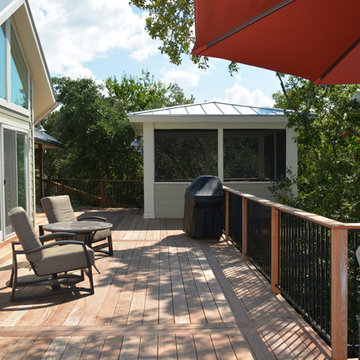
Austin Outdoor Living Group
Immagine di un grande portico tradizionale dietro casa con pedane e un tetto a sbalzo
Immagine di un grande portico tradizionale dietro casa con pedane e un tetto a sbalzo
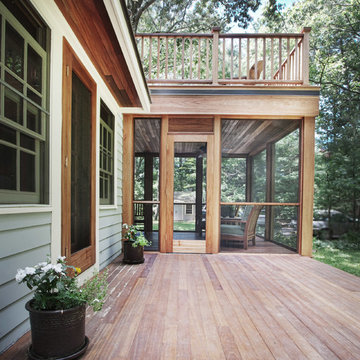
Ispirazione per un portico contemporaneo di medie dimensioni e dietro casa con un portico chiuso, pedane e un tetto a sbalzo
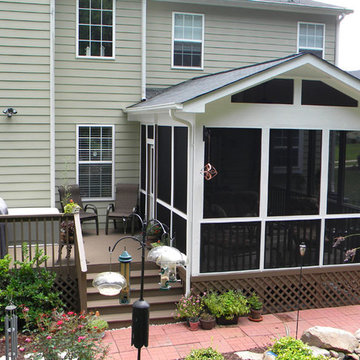
Idee per un piccolo portico dietro casa con un portico chiuso, pedane e un tetto a sbalzo

When Cummings Architects first met with the owners of this understated country farmhouse, the building’s layout and design was an incoherent jumble. The original bones of the building were almost unrecognizable. All of the original windows, doors, flooring, and trims – even the country kitchen – had been removed. Mathew and his team began a thorough design discovery process to find the design solution that would enable them to breathe life back into the old farmhouse in a way that acknowledged the building’s venerable history while also providing for a modern living by a growing family.
The redesign included the addition of a new eat-in kitchen, bedrooms, bathrooms, wrap around porch, and stone fireplaces. To begin the transforming restoration, the team designed a generous, twenty-four square foot kitchen addition with custom, farmers-style cabinetry and timber framing. The team walked the homeowners through each detail the cabinetry layout, materials, and finishes. Salvaged materials were used and authentic craftsmanship lent a sense of place and history to the fabric of the space.
The new master suite included a cathedral ceiling showcasing beautifully worn salvaged timbers. The team continued with the farm theme, using sliding barn doors to separate the custom-designed master bath and closet. The new second-floor hallway features a bold, red floor while new transoms in each bedroom let in plenty of light. A summer stair, detailed and crafted with authentic details, was added for additional access and charm.
Finally, a welcoming farmer’s porch wraps around the side entry, connecting to the rear yard via a gracefully engineered grade. This large outdoor space provides seating for large groups of people to visit and dine next to the beautiful outdoor landscape and the new exterior stone fireplace.
Though it had temporarily lost its identity, with the help of the team at Cummings Architects, this lovely farmhouse has regained not only its former charm but also a new life through beautifully integrated modern features designed for today’s family.
Photo by Eric Roth
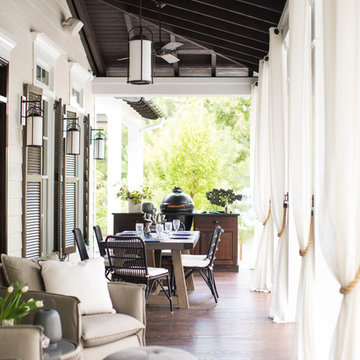
The chance to build a lakeside weekend home in rural NC provided this Chapel Hill family with an opportunity to ditch convention and think outside the box. For instance, we traded the traditional boat dock with what's become known as the "party dock"… a floating lounge of sorts, complete with wet bar, TV, swimmer's platform, and plenty of spots for watching the water fun. Inside, we turned one bedroom into a gym with climbing wall - and dropped the idea of a dining room, in favor of a deep upholstered niche and shuffleboard table. Outdoor drapery helped blur the lines between indoor spaces and exterior porches filled with upholstery, swings, and places for lazy napping. And after the sun goes down....smores, anyone?
John Bessler
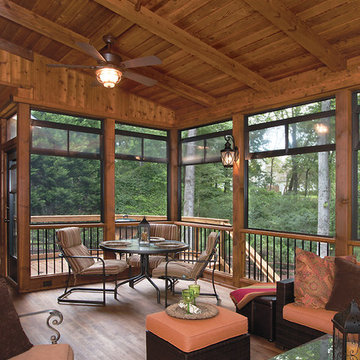
© 2014 Jan Stittleburg for Atlanta Decking & Fence.
Esempio di un grande portico tradizionale dietro casa con un portico chiuso, pedane e un tetto a sbalzo
Esempio di un grande portico tradizionale dietro casa con un portico chiuso, pedane e un tetto a sbalzo
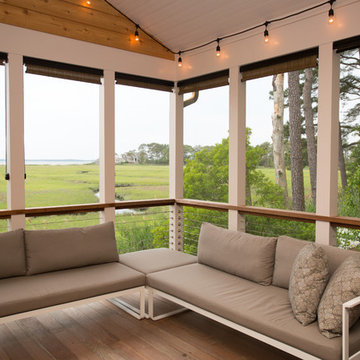
Screened in porch with Ipe decking
photo: Carolyn Watson
Boardwalk Builders, Rehoboth Beach, DE
www.boardwalkbuilders.com
Esempio di un portico stile marinaro di medie dimensioni e dietro casa con un portico chiuso, pedane e un tetto a sbalzo
Esempio di un portico stile marinaro di medie dimensioni e dietro casa con un portico chiuso, pedane e un tetto a sbalzo

Christina Wedge
Foto di un grande portico classico dietro casa con pedane, un tetto a sbalzo e con illuminazione
Foto di un grande portico classico dietro casa con pedane, un tetto a sbalzo e con illuminazione
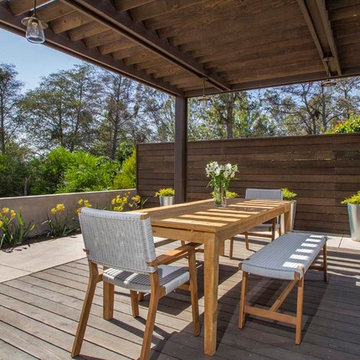
Foto di un patio o portico minimal di medie dimensioni e dietro casa con pedane e una pergola
Patii e Portici con graniglia di granito e pedane - Foto e idee
9
