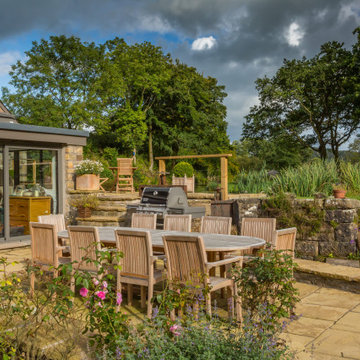Patii e Portici con graniglia di granito e pavimentazioni in pietra naturale - Foto e idee
Filtra anche per:
Budget
Ordina per:Popolari oggi
21 - 40 di 53.608 foto
1 di 3
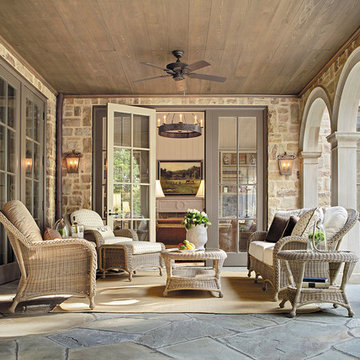
Immagine di un patio o portico classico con pavimentazioni in pietra naturale e un tetto a sbalzo
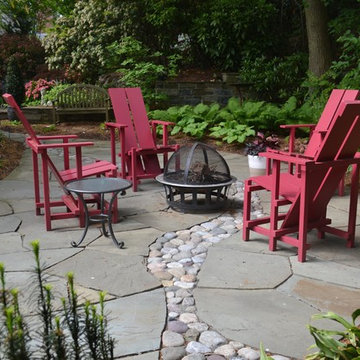
Firepit area in shady garden with river rock stream paving. Raspberry painted Wave Hill Kit chairs. Photo Leah Roberts
Foto di un patio o portico boho chic di medie dimensioni e dietro casa con un focolare e pavimentazioni in pietra naturale
Foto di un patio o portico boho chic di medie dimensioni e dietro casa con un focolare e pavimentazioni in pietra naturale
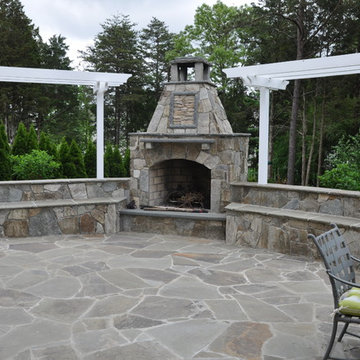
Joe Morgado
Immagine di un grande patio o portico classico dietro casa con un focolare, pavimentazioni in pietra naturale e una pergola
Immagine di un grande patio o portico classico dietro casa con un focolare, pavimentazioni in pietra naturale e una pergola
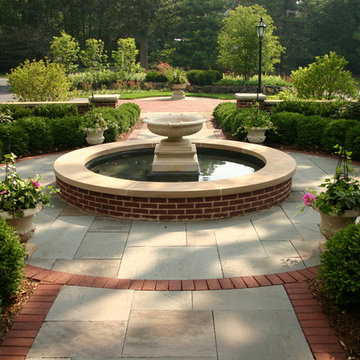
This partially wooded, acre and a half lot in West Dundee presented many challenges.
The clients began working with a Landscape Architect in the early spring, but after not getting the innovative ideas they were seeking, the home builder and Architect suggested the client contact our landscape design/build firm. We immediately hit it off with the charismatic clients. They had a tall order for us: complete the design and implement the construction within a three month period. For many projects this would be a reasonable time frame. However construction delays and the coordination of multiple trades left a very short window to complete the work.
Beyond the tight time frame the site required specific care in preserving the many mature surrounding trees, as well as addressing a vast grade change. Over fifteen feet of grade change occurs from one end of this woodland property to the other.
All of these constraints proved to be an enormous challenge as we worked to include and coordinate the following elements: the drive layout, a dramatic front entry, various gardens, landscape lighting, irrigation, and a plan for a backyard pool and entertainment space that already had been started without a clear plan.
Fortunately, the client loved our design ideas and attention to detail and we were able to mobilize and begin construction. With the seamless coordination between our firm and the builder we implemented all the elements of this grand project. In total eight different crews and five separate trades worked together to complete the landscape.
The completed project resulted in a rewarding experience for our firm, the builder and architect, as well as the client. Together we were able to create and construct a perfect oasis for the client that suited the beautiful property and the architecture of this dream home.

All photos by Linda Oyama Bryan. Home restoration by Von Dreele-Freerksen Construction
Ispirazione per un patio o portico stile americano di medie dimensioni e dietro casa con pavimentazioni in pietra naturale e una pergola
Ispirazione per un patio o portico stile americano di medie dimensioni e dietro casa con pavimentazioni in pietra naturale e una pergola
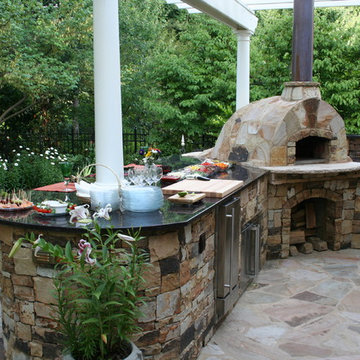
This was a fun project. The client wanted a pizza oven and outdoor kitchen. We had previously done the flagstone patio for him, so we were excited to work with him on the next phase. He actually shipped the Pizza Oven in from Italy. We designed and built the space aorund it, and faced it in a veneer flagstone. We extended the Pergola out and designed it with low maintenance Fiberglass columns. We also hid the landscaping lighting in the pergola as night lighting for the kitchen. Another focal point in the yard was the outdoor fireplace and flat screen TV. It was a special Flat Screen HD TV designed for outdoor use. We even installed surround sound. It is a pretty magical space at night. This project was featured on HGTV's Ground Breakers Series. Mark Schisler, Legacy Landscapes, Inc.
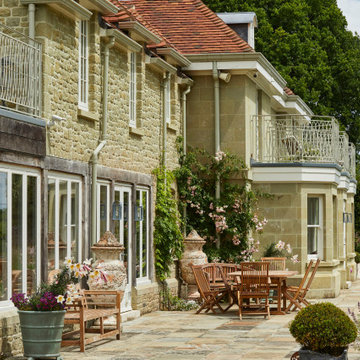
Esempio di un patio o portico con pavimentazioni in pietra naturale e nessuna copertura
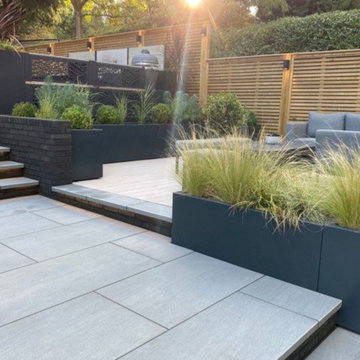
One of our all-time favourite projects, this spacious L-shape project in Stockport, Cheshire is destined to be the envy of every friend, neighbour and guest that sets eyes on this garden.
The kitchen blends in beautifully with the surrounding landscaping and lighting schemes, constructed by Creative Gardens & Driveways. The bar table and stool seating with the beautiful ‘Habitat’ design feature faces the rest of the beautifully landscaped gardens. The Millboard feature walls tie the design in with other zones in the garden. With a Gas BBQ for convenience and a Gusto Charcoal BBQ for that smoky style, this kitchen is every social Chef’s dream.
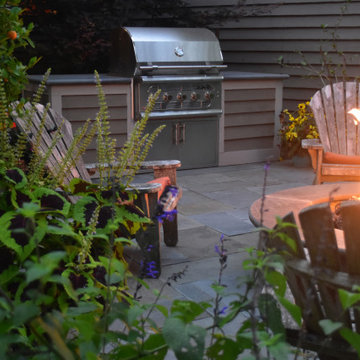
Esempio di un patio o portico stile americano di medie dimensioni e dietro casa con un focolare e pavimentazioni in pietra naturale
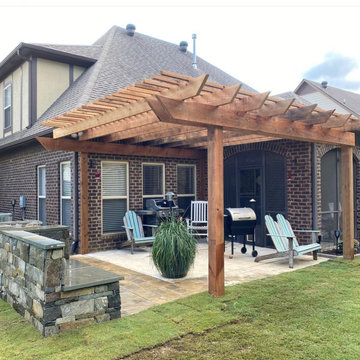
Idee per un patio o portico minimal di medie dimensioni e dietro casa con pavimentazioni in pietra naturale e una pergola
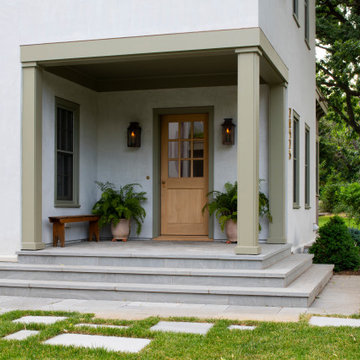
The main design goal of this Northern European country style home was to use traditional, authentic materials that would have been used ages ago. ORIJIN STONE premium stone was selected as one such material, taking the main stage throughout key living areas including the custom hand carved Alder™ Limestone fireplace in the living room, as well as the master bedroom Alder fireplace surround, the Greydon™ Sandstone cobbles used for flooring in the den, porch and dining room as well as the front walk, and for the Greydon Sandstone paving & treads forming the front entrance steps and landing, throughout the garden walkways and patios and surrounding the beautiful pool. This home was designed and built to withstand both trends and time, a true & charming heirloom estate.
Architecture: Rehkamp Larson Architects
Builder: Kyle Hunt & Partners
Landscape Design & Stone Install: Yardscapes
Mason: Meyer Masonry
Interior Design: Alecia Stevens Interiors
Photography: Scott Amundson Photography & Spacecrafting Photography
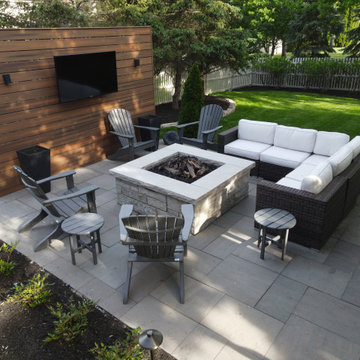
Ispirazione per un grande patio o portico contemporaneo dietro casa con un focolare, pavimentazioni in pietra naturale e nessuna copertura
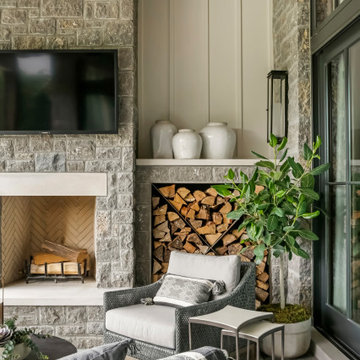
Ispirazione per un grande portico country dietro casa con un portico chiuso, pavimentazioni in pietra naturale e un tetto a sbalzo
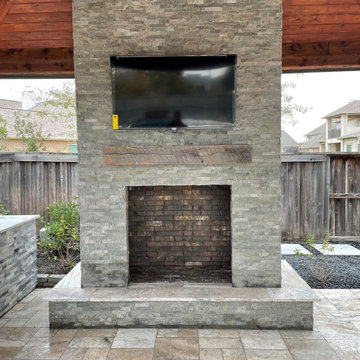
wood burning fireplace with split-face stone and 100 year old rustic beam
Esempio di un patio o portico bohémian dietro casa con un caminetto e pavimentazioni in pietra naturale
Esempio di un patio o portico bohémian dietro casa con un caminetto e pavimentazioni in pietra naturale
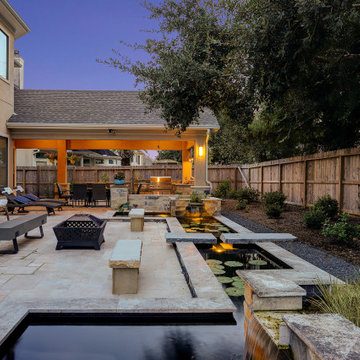
A unique staggered formed concrete pathway was created along the side of the home. The large stones are surrounded by Blackstar gravel. We worked closely with a pond builder to create the backyard space. The koi pond gives the new space a sense of being at a spa – so relaxing and enjoyable.
TK Images
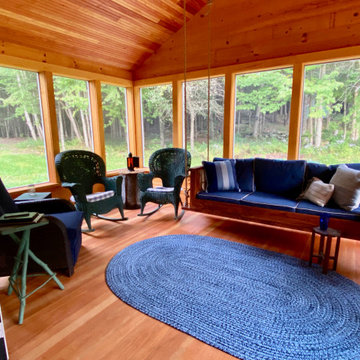
This screened in porch was our new addition to the house. The porch swing was custom made to insure that it was long enough to nap in. Floor and ceiling are made of Fir while the walls are pine.
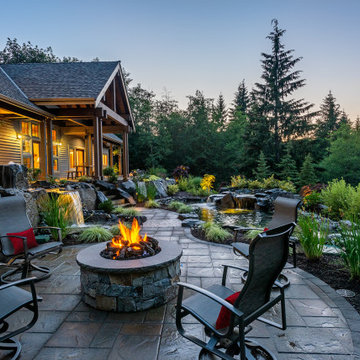
What once was a sloped, roughly terraced, and unusable grassy backyard is now an expansive resort. These clients' outdoor dreams came true with this large paver patio that expands the length of the home, a double water feature focal point and two fire pits.

Foto di un ampio portico stile marino dietro casa con pavimentazioni in pietra naturale e un tetto a sbalzo
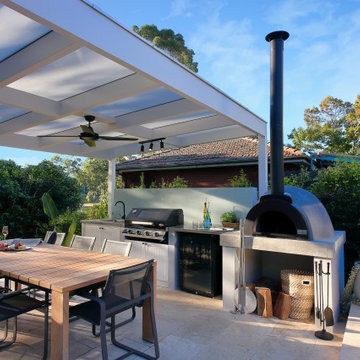
Custom-made outdoor kitchen, incorporating BBQ, fridge, Pizza oven, sink and storage space.
Pergola creating a light filled covered dining space
Travertine paving complimenting the contemporary colour palette
Patii e Portici con graniglia di granito e pavimentazioni in pietra naturale - Foto e idee
2
