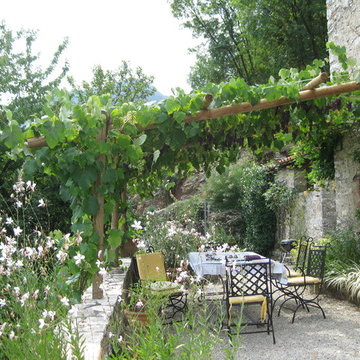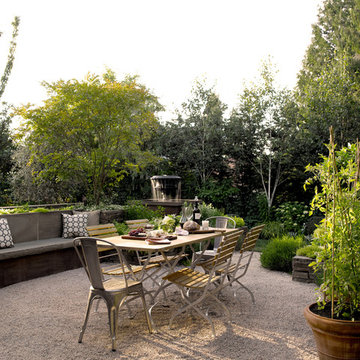Patii e Portici con ghiaia e lastre di cemento - Foto e idee
Filtra anche per:
Budget
Ordina per:Popolari oggi
161 - 180 di 24.698 foto
1 di 3
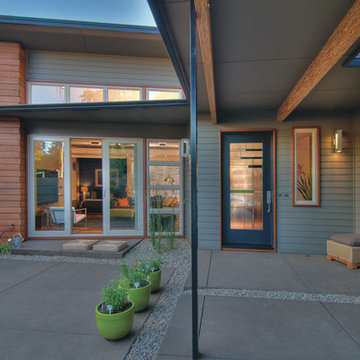
© Mike Dean Photography
LandCurrent Landscape Architects
Ispirazione per un patio o portico design con lastre di cemento
Ispirazione per un patio o portico design con lastre di cemento
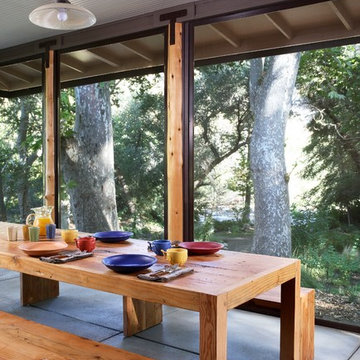
Immagine di un portico design con lastre di cemento, un tetto a sbalzo e un portico chiuso
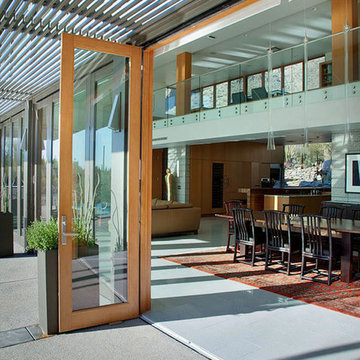
Folding door wall extends the living space outside to the pool patio.
Photo by Bill Lesch Photography
Ispirazione per un grande patio o portico moderno dietro casa con lastre di cemento e un parasole
Ispirazione per un grande patio o portico moderno dietro casa con lastre di cemento e un parasole
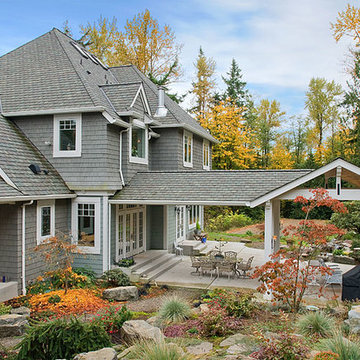
Photo by Aaron Lietzs
Foto di un grande patio o portico chic dietro casa con un focolare, lastre di cemento e un tetto a sbalzo
Foto di un grande patio o portico chic dietro casa con un focolare, lastre di cemento e un tetto a sbalzo

Donald Chapman, AIA,CMB
This unique project, located in Donalds, South Carolina began with the owners requesting three primary uses. First, it was have separate guest accommodations for family and friends when visiting their rural area. The desire to house and display collectible cars was the second goal. The owner’s passion of wine became the final feature incorporated into this multi use structure.
This Guest House – Collector Garage – Wine Cellar was designed and constructed to settle into the picturesque farm setting and be reminiscent of an old house that once stood in the pasture. The front porch invites you to sit in a rocker or swing while enjoying the surrounding views. As you step inside the red oak door, the stair to the right leads guests up to a 1150 SF of living space that utilizes varied widths of red oak flooring that was harvested from the property and installed by the owner. Guest accommodations feature two bedroom suites joined by a nicely appointed living and dining area as well as fully stocked kitchen to provide a self-sufficient stay.
Disguised behind two tone stained cement siding, cedar shutters and dark earth tones, the main level of the house features enough space for storing and displaying six of the owner’s automobiles. The collection is accented by natural light from the windows, painted wainscoting and trim while positioned on three toned speckled epoxy coated floors.
The third and final use is located underground behind a custom built 3” thick arched door. This climatically controlled 2500 bottle wine cellar is highlighted with custom designed and owner built white oak racking system that was again constructed utilizing trees that were harvested from the property in earlier years. Other features are stained concrete floors, tongue and grooved pine ceiling and parch coated red walls. All are accented by low voltage track lighting along with a hand forged wrought iron & glass chandelier that is positioned above a wormy chestnut tasting table. Three wooden generator wheels salvaged from a local building were installed and act as additional storage and display for wine as well as give a historical tie to the community, always prompting interesting conversations among the owner’s and their guests.
This all-electric Energy Star Certified project allowed the owner to capture all three desires into one environment… Three birds… one stone.
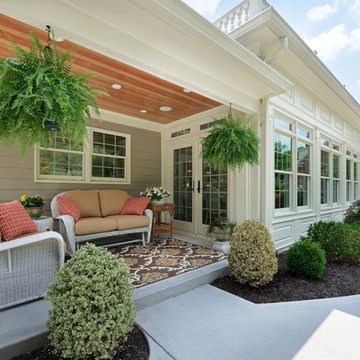
Ispirazione per un piccolo portico classico dietro casa con lastre di cemento e un tetto a sbalzo
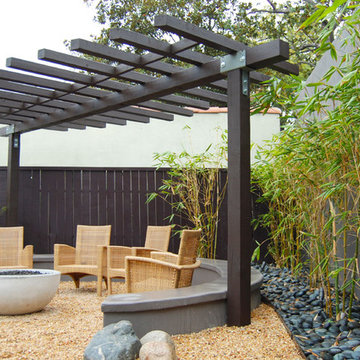
Idee per un patio o portico etnico di medie dimensioni e dietro casa con un focolare e ghiaia
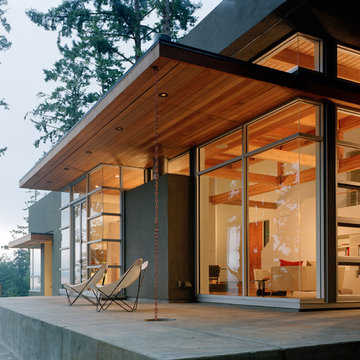
Cesar Rubio
Idee per un patio o portico minimalista di medie dimensioni e dietro casa con lastre di cemento e un tetto a sbalzo
Idee per un patio o portico minimalista di medie dimensioni e dietro casa con lastre di cemento e un tetto a sbalzo
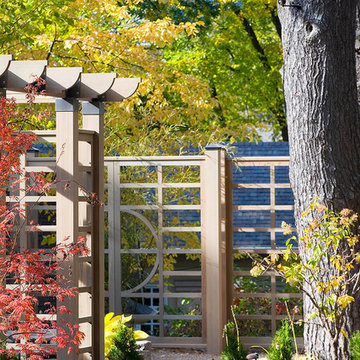
Bridge floating over a 48 linear feet long pond connecting main entrance to driveway
Esempio di un patio o portico minimal di medie dimensioni e in cortile con ghiaia e una pergola
Esempio di un patio o portico minimal di medie dimensioni e in cortile con ghiaia e una pergola
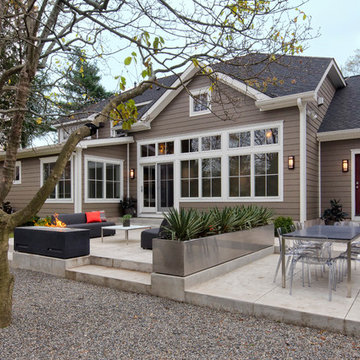
Renovation of a ranch with a great room and kitchen opening up to new conrete terrace with built in fireplace, grill and planter.Pete Weigley
Foto di un patio o portico contemporaneo dietro casa con nessuna copertura e ghiaia
Foto di un patio o portico contemporaneo dietro casa con nessuna copertura e ghiaia
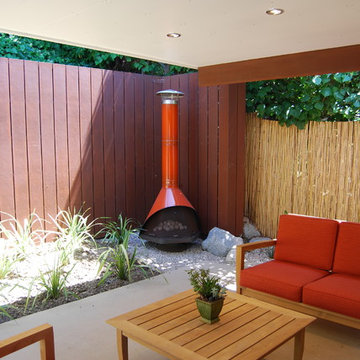
Jeremy Taylor designed the Landscape as well as the Building Facade, Pool/Spa, and Hardscape. Photos: Jeremy Taylor
Idee per un patio o portico minimalista dietro casa con lastre di cemento e un tetto a sbalzo
Idee per un patio o portico minimalista dietro casa con lastre di cemento e un tetto a sbalzo
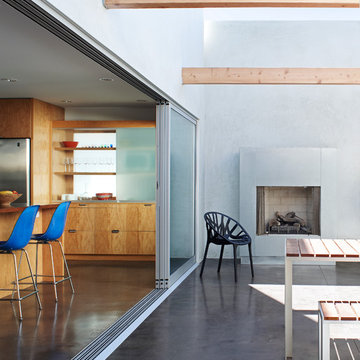
Jason Schmidt
Esempio di un patio o portico minimal con un focolare e lastre di cemento
Esempio di un patio o portico minimal con un focolare e lastre di cemento
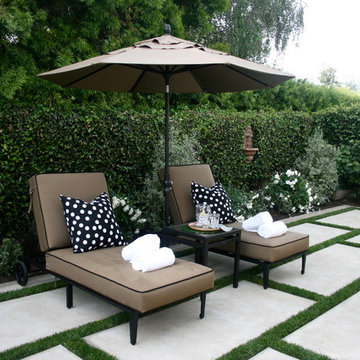
This backyard is simple and relaxing. The space is not large, but the layout and design allowed for spacious seating, full size pool, spa, BBQ, TV, eating, reading and sun bathing areas. The traditional feel is complimented by the playful black and white polka dot pillows.
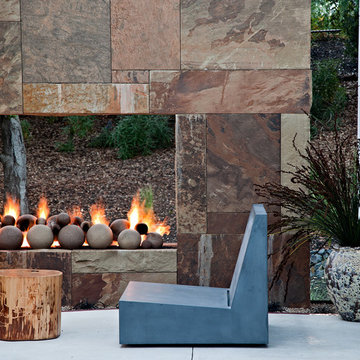
Copyrights: WA design
Ispirazione per un grande patio o portico design dietro casa con un focolare, lastre di cemento e nessuna copertura
Ispirazione per un grande patio o portico design dietro casa con un focolare, lastre di cemento e nessuna copertura
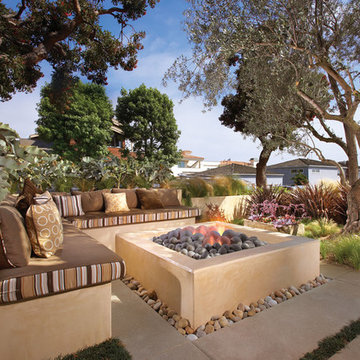
Exterior spaces include unique fire and water features as well as comfortable seating options. The front patio includes a built-in bench with custom cushions around a raised fire pit.
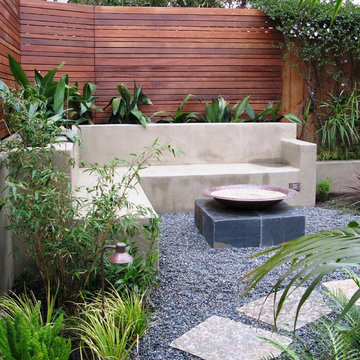
Idee per un patio o portico contemporaneo con ghiaia e nessuna copertura
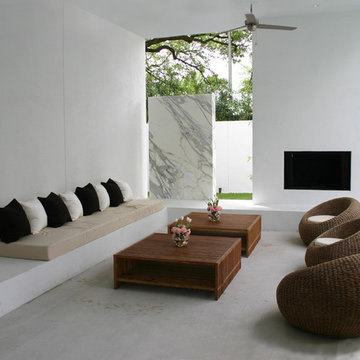
Foto di un patio o portico moderno con un focolare, lastre di cemento e un tetto a sbalzo
Patii e Portici con ghiaia e lastre di cemento - Foto e idee
9
