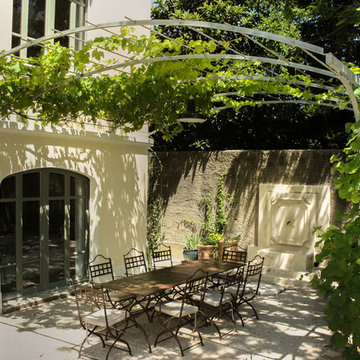Patii e Portici con fontane - Foto e idee
Filtra anche per:
Budget
Ordina per:Popolari oggi
141 - 160 di 10.102 foto
1 di 2

We converted an underused back yard into a modern outdoor living space. The decking is ipe hardwood, the fence is stained cedar, and a stained concrete fountain adds privacy and atmosphere at the dining area. Photos copyright Laurie Black Photography.
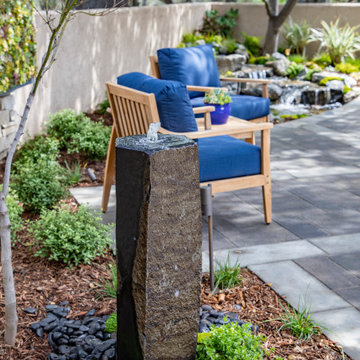
Water fountain with drought tolerant landscaping
Idee per un piccolo patio o portico minimalista dietro casa con fontane, pavimentazioni in cemento e nessuna copertura
Idee per un piccolo patio o portico minimalista dietro casa con fontane, pavimentazioni in cemento e nessuna copertura
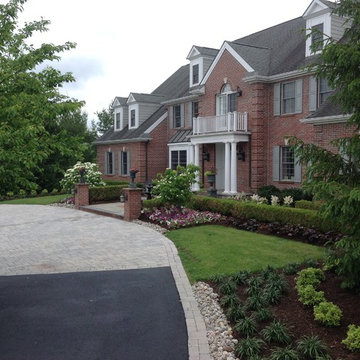
Foto di un portico davanti casa con fontane e pavimentazioni in pietra naturale
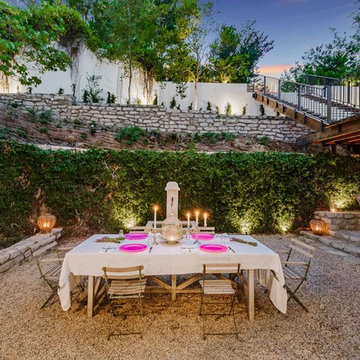
Esempio di un grande patio o portico mediterraneo dietro casa con fontane, ghiaia e un tetto a sbalzo
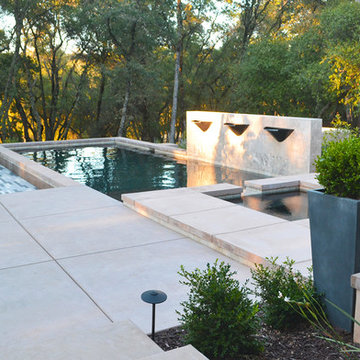
Geremia Pools & Landscaping:
This schowcases the custom tiled wall with water features, patio, concrete, medium sized pool, spa and fire pit.
Foto di un patio o portico contemporaneo di medie dimensioni e dietro casa con fontane e cemento stampato
Foto di un patio o portico contemporaneo di medie dimensioni e dietro casa con fontane e cemento stampato
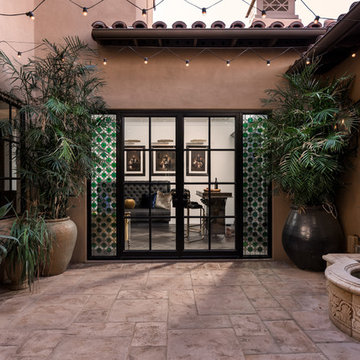
Foto di un ampio patio o portico mediterraneo in cortile con fontane, pavimentazioni in pietra naturale e nessuna copertura
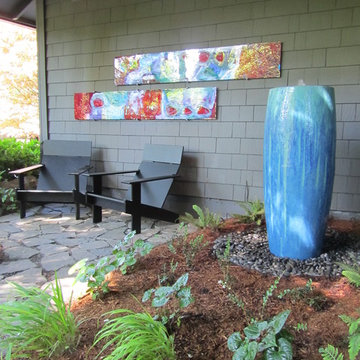
Immagine di un portico tradizionale di medie dimensioni e davanti casa con fontane, pavimentazioni in pietra naturale e un tetto a sbalzo
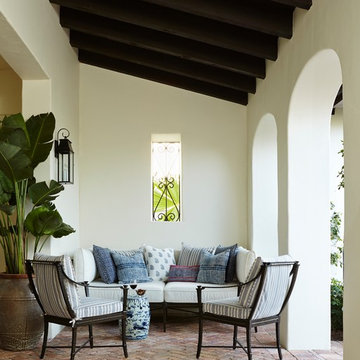
Courtyard with blue and white pillows in Naples Florida home. This mediterranean style home has curved arches and exposed wood beams that create a cozy atmosphere for outdoor lounging to escape the sun while listening to the courtyard fountain. Project featured in House Beautiful & Florida Design.
Interiors & Styling by Summer Thornton.
Imagery by Brantley Photography.
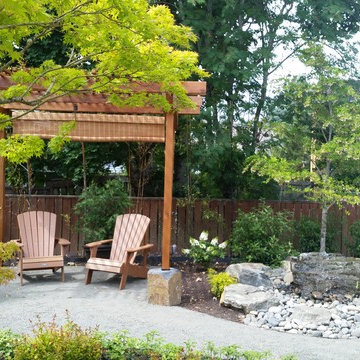
Immagine di un grande patio o portico etnico dietro casa con fontane, una pergola e cemento stampato
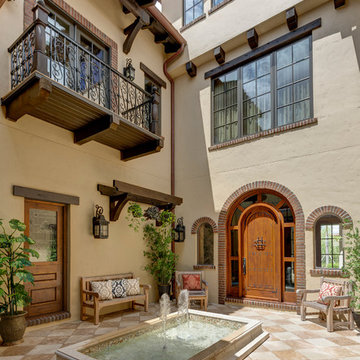
Lawrence Taylor Photography
Ispirazione per un grande patio o portico mediterraneo in cortile con fontane, piastrelle e nessuna copertura
Ispirazione per un grande patio o portico mediterraneo in cortile con fontane, piastrelle e nessuna copertura
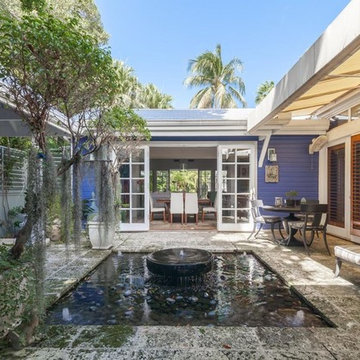
View of courtyard with black reflecting pool and fountain looking toward dining room and larger courtyard beyond. French doors open on all sides to create a true indoor-outdoor living experience in a beautiful tropical setting.
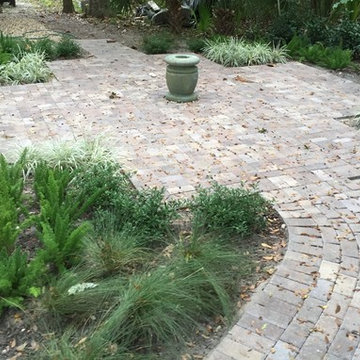
This is a "after" photo prior, showing portion of Blackwater's design and construction. This project consisted of designing and installing a concrete paver patio area with a central fountain in the side yard, which was primarily weeds and undesirable vegetation.
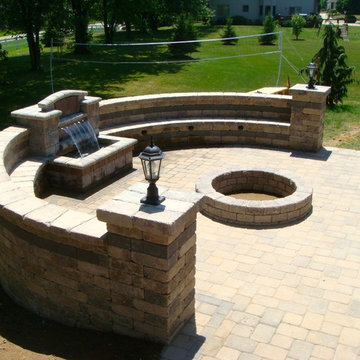
Esempio di un patio o portico american style di medie dimensioni e dietro casa con pavimentazioni in mattoni, nessuna copertura e fontane
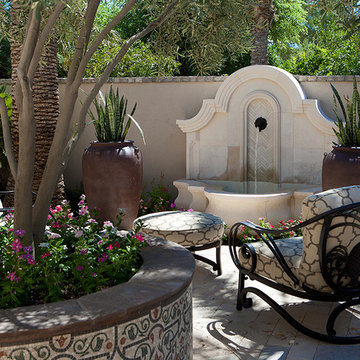
Immagine di un grande patio o portico tradizionale dietro casa con fontane e nessuna copertura
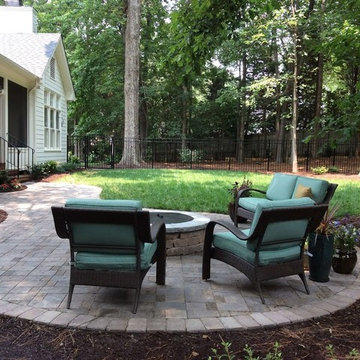
Gas fire ring in the middle of the stone paver patio
Immagine di un patio o portico tradizionale di medie dimensioni e dietro casa con piastrelle, un tetto a sbalzo e fontane
Immagine di un patio o portico tradizionale di medie dimensioni e dietro casa con piastrelle, un tetto a sbalzo e fontane
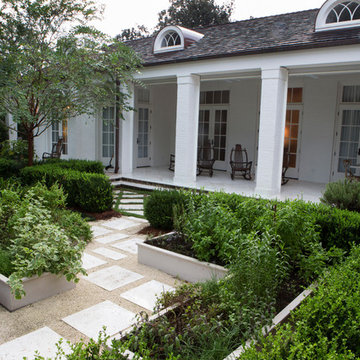
The 9'-0" ceilings of the original two story shiplap sided house did not stop Vallas from raising the ceilings in the single story painted brick wing to 11'-4". The head height of the French doors is cleverly aligned with the top of the existing windows so as not to overpower them.
.
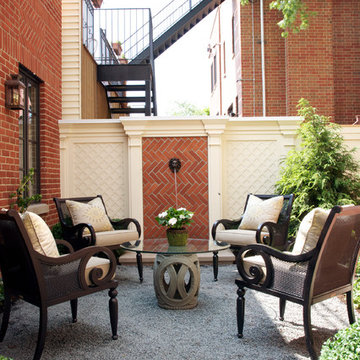
This gracious property in the award-winning Blaine school district - and just off the Southport Corridor - marries an old world European design sensibility with contemporary technologies and unique artisan details. With more than 5,200 square feet, the home has four bedrooms and three bathrooms on the second floor, including a luxurious master suite with a private terrace.
The house also boasts a distinct foyer; formal living and dining rooms designed in an open-plan concept; an expansive, eat-in, gourmet kitchen which is open to the first floor great room; lower-level family room; an attached, heated, 2-½ car garage with roof deck; a penthouse den and roof deck; and two additional rooms on the lower level which could be used as bedrooms, home offices or exercise rooms. The home, designed with an extra-wide floorplan, achieved through side yard relief, also has considerable, professionally-landscaped outdoor living spaces.
This brick and limestone residence has been designed with family-functional experiences and classically proportioned spaces in mind. Highly-efficient environmental technologies have been integrated into the design and construction and the plan also takes into consideration the incorporation of all types of advanced communications systems.
The home went under contract in less than 45 days in 2011.
Jim Yochum
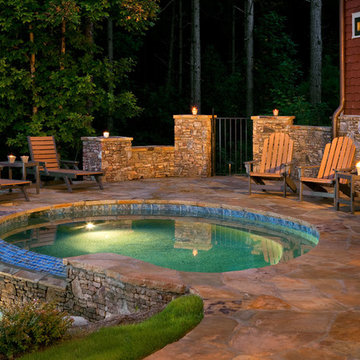
Immagine di un grande patio o portico rustico dietro casa con fontane e pavimentazioni in pietra naturale
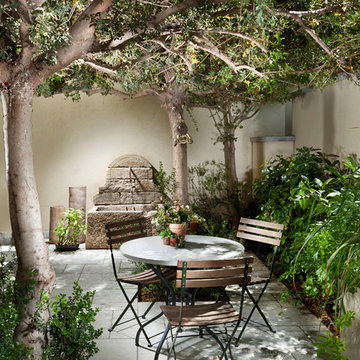
Image by 'Ancient Surfaces'
Product: 'Indoor Courtyard stone elements'
Contacts: (212) 461-0245
Email: Sales@ancientsurfaces.com
Website: www.AncientSurfaces.com
Central Mediterranean courtyards within homes of all major South European design styles, featuring antique stone pavers, fountains, columns and more...
Patii e Portici con fontane - Foto e idee
8
