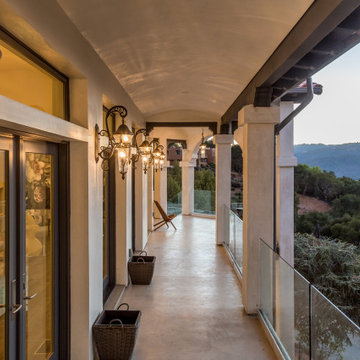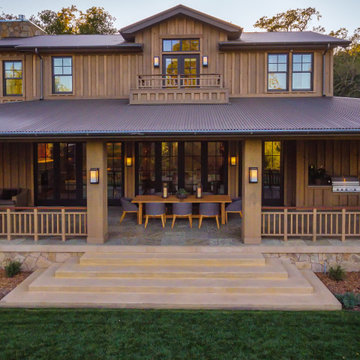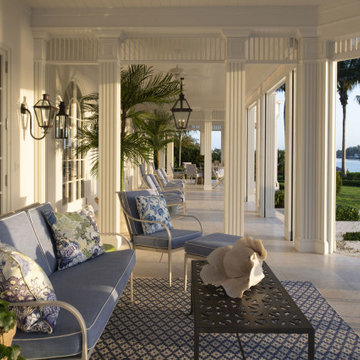Patii e Portici con Colonne marroni - Foto e idee
Filtra anche per:
Budget
Ordina per:Popolari oggi
21 - 40 di 141 foto
1 di 3
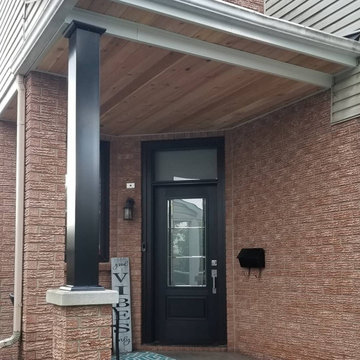
We are so proud of this most recently completed project in Barrhaven! With newly upgraded windows and doors, our customer wanted to revitalize their front porch and rear yard as well.
On the front porch we removed the original aluminum soffit and wood column, replacing them with beautiful cedar soffit and a sleek aluminum column.
At the rear we removed the old wooden deck that had been poorly installed and in dire need of replacement.
In it's place we constructed an attractive pressure treated wood deck with multiple levels and a wide set of stairs. Situated on helical piles from Techno Metal Post and built with material provided by BMR, the deck features a picture frame deck edge with mid span border for a custom look. 3/4" clear limestone was placed on weedmat under the deck for a clean area to store outdoor items.
Aluminum railing from Imperial Kool-Ray was used to provide a strong and maintenance free guardrail, giving the deck a nice finishing touch.
We would also like to mention the great appreciation we had for the cooler full of ice, drinks and fruit that was left for us every morning by our customers. It was such a nice gesture and wanted again to say Thank You!
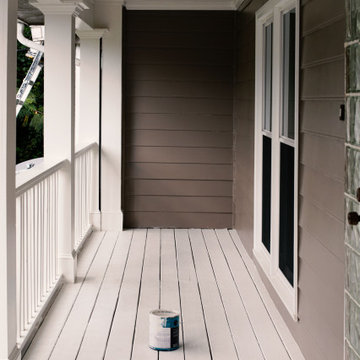
Spraying on brick and porch area
Ispirazione per un portico classico di medie dimensioni e davanti casa con parapetto in legno
Ispirazione per un portico classico di medie dimensioni e davanti casa con parapetto in legno
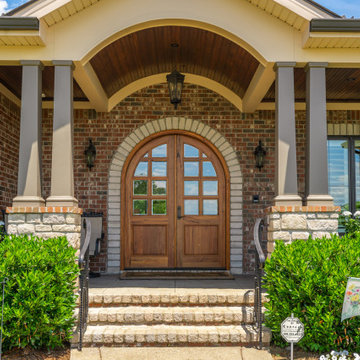
Front porch with stone steps, arched walnut double door, stained arched pine ceiling.
Idee per un grande portico tradizionale davanti casa con cemento stampato e un tetto a sbalzo
Idee per un grande portico tradizionale davanti casa con cemento stampato e un tetto a sbalzo
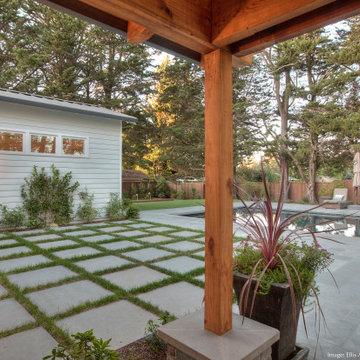
Covered outdoor Family Room- view to backyard.
Foto di un grande portico classico dietro casa con pavimentazioni in pietra naturale e un tetto a sbalzo
Foto di un grande portico classico dietro casa con pavimentazioni in pietra naturale e un tetto a sbalzo
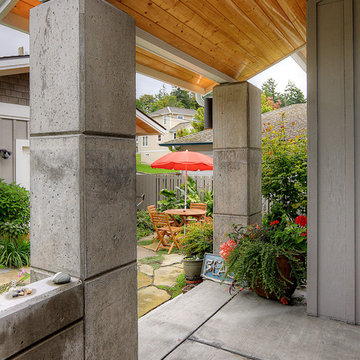
Front entry porch, looking toward patio.
Idee per un portico stile marinaro di medie dimensioni e davanti casa con lastre di cemento e un tetto a sbalzo
Idee per un portico stile marinaro di medie dimensioni e davanti casa con lastre di cemento e un tetto a sbalzo
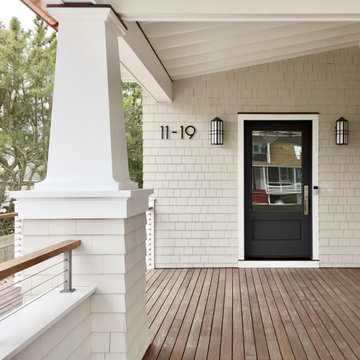
Front Porch Detail
Foto di un grande portico stile marinaro davanti casa con pedane, un tetto a sbalzo e parapetto in cavi
Foto di un grande portico stile marinaro davanti casa con pedane, un tetto a sbalzo e parapetto in cavi
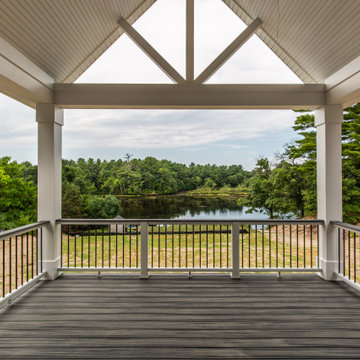
Covered Porch with Waterviews.
Foto di un portico american style di medie dimensioni e dietro casa con pedane e un tetto a sbalzo
Foto di un portico american style di medie dimensioni e dietro casa con pedane e un tetto a sbalzo
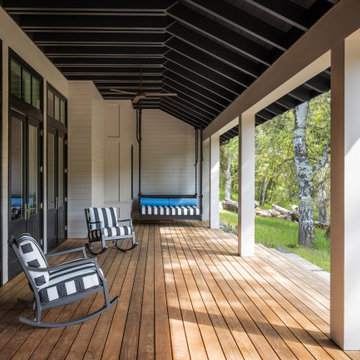
Photography Copyright Blake Thompson Photography
Immagine di un grande portico tradizionale nel cortile laterale con pedane e un tetto a sbalzo
Immagine di un grande portico tradizionale nel cortile laterale con pedane e un tetto a sbalzo
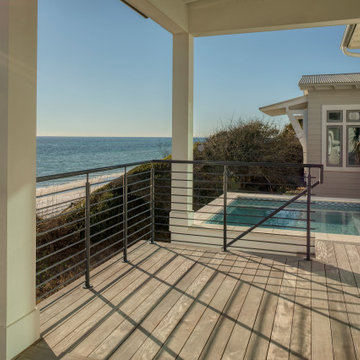
Ispirazione per un grande portico costiero dietro casa con pedane, un tetto a sbalzo e parapetto in metallo
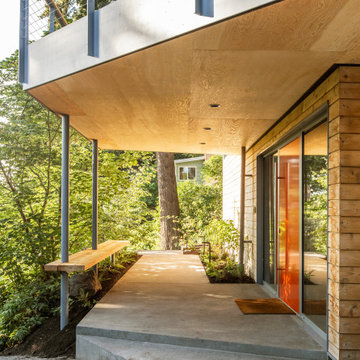
A custom D1 Entry Door flanked by substantial sidelights was designed in a bold rust color to highlight the entrance to the home and provide a sense of welcoming. The vibrant entrance sets a tone of excitement and vivacity that is carried throughout the home. A combination of cedar, concrete, and metal siding grounds the home in its environment, provides architectural interest, and enlists massing to double as an ornament. The overall effect is a design that remains understated among the diverse vegetation but also serves enough eye-catching design elements to delight the senses.
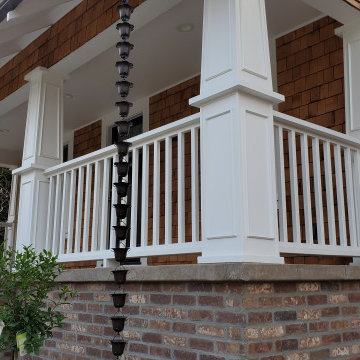
Porch After Renovations
Idee per un portico american style di medie dimensioni e davanti casa con cemento stampato, un tetto a sbalzo e parapetto in legno
Idee per un portico american style di medie dimensioni e davanti casa con cemento stampato, un tetto a sbalzo e parapetto in legno
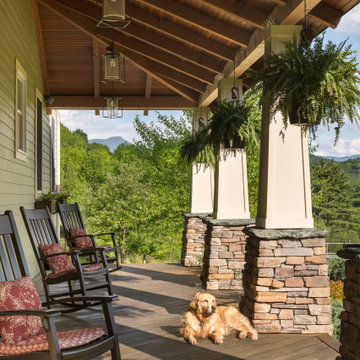
This project is a great example of working with a return customer over the years. We built the original house in 2005, and when it was sold a few years later, we began working with the new owners on a series of renovations and additions.
We staged the project over several years, slowly transforming the house into the owners’ dream home as time and budget allowed. We added a wraparound porch and garage overhang, replaced the fiberglass doors with wood, built out a bonus room over the garage, and remodeled the living room to add a wood-burning stove with a stone surround and post-and-beam trim.
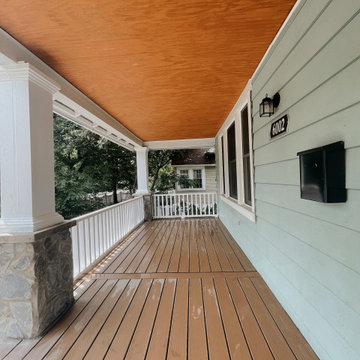
New deck made of composite wood - Trex, New railing, entrance of the house, new front of the house
Idee per un portico moderno davanti casa con pedane, un tetto a sbalzo e parapetto in legno
Idee per un portico moderno davanti casa con pedane, un tetto a sbalzo e parapetto in legno
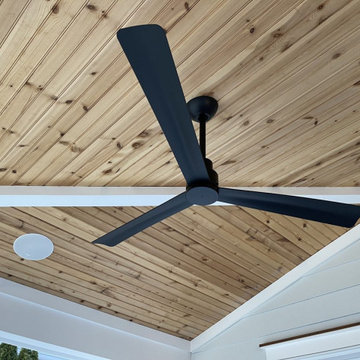
This casual, beach feel is brought to the backyard. Guests enjoy the outdoors under the comfort of the shade provided by the covered porch. The sleek modern black fan has a simple shape with straight blades and provides welcome air movement on a hot day. Round speakers in the ceiling provide music throughout.
The crisp, white, horizontal siding and white beams contrast against the natural knotty pine beadboard ceiling for a warm casual feel.
The siding is not lapped siding. Instead the outer surface of the siding is straight up and down without an angle. This simple profile along with the clean shadow line give the home a modern feel - thus updating it from the traditional coastal shingle style.
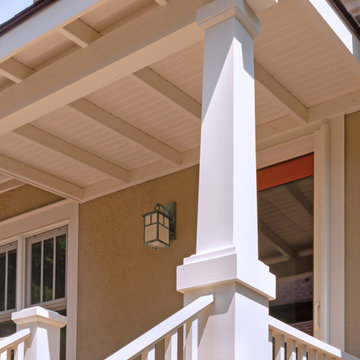
This Arts & Crafts Bungalow got a full makeover! A Not So Big house, the 600 SF first floor now sports a new kitchen, daily entry w. custom back porch, 'library' dining room (with a room divider peninsula for storage) and a new powder room and laundry room!
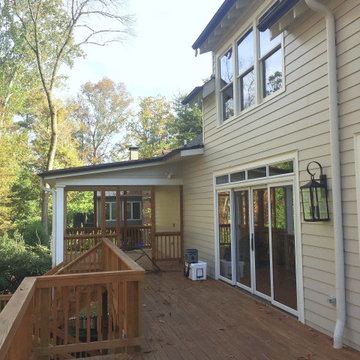
View of covered porch from rear deck.
Immagine di un portico stile marinaro di medie dimensioni e dietro casa con pedane e un tetto a sbalzo
Immagine di un portico stile marinaro di medie dimensioni e dietro casa con pedane e un tetto a sbalzo
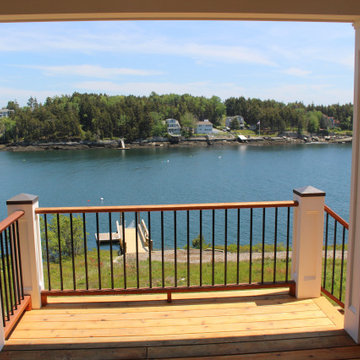
Foto di un grande portico costiero dietro casa con un tetto a sbalzo e parapetto in materiali misti
Patii e Portici con Colonne marroni - Foto e idee
2
