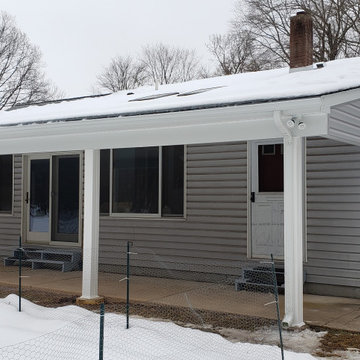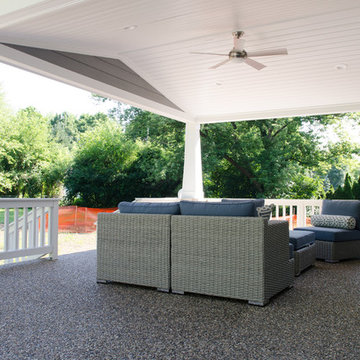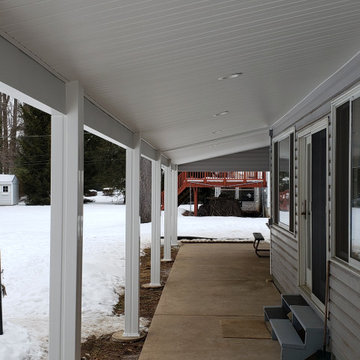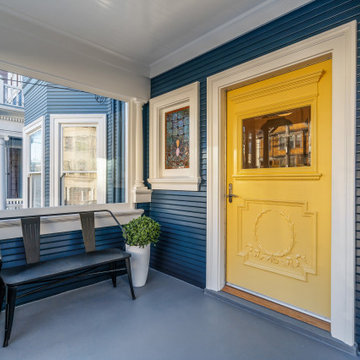Patii e Portici con Colonne grigi - Foto e idee
Filtra anche per:
Budget
Ordina per:Popolari oggi
61 - 80 di 94 foto
1 di 3
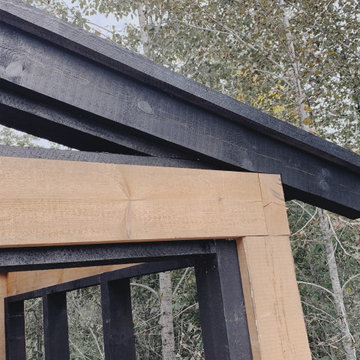
Just a different angle of the rear screen porch. I wanted to highlight the angled framing above the beam and below the rafter. Some nice carpentry there. And I like how it steps in and creates another shadow line.
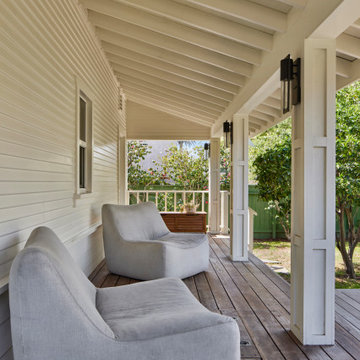
Covered porch at main house in Culver City
Idee per un portico american style di medie dimensioni e dietro casa con pavimentazioni in pietra naturale, un tetto a sbalzo e parapetto in legno
Idee per un portico american style di medie dimensioni e dietro casa con pavimentazioni in pietra naturale, un tetto a sbalzo e parapetto in legno
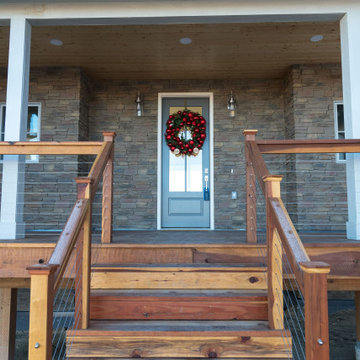
Esempio di un grande portico moderno dietro casa con lastre di cemento e un tetto a sbalzo
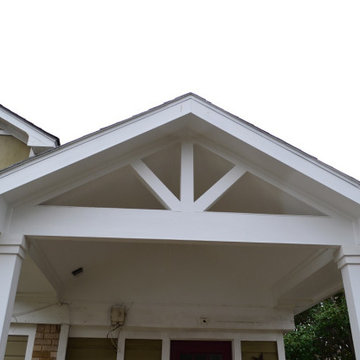
Archadeck added a covered porch with a gable roof. The roof style and the components we used in the porch’s construction all emulate the elements used on the home. This ensures the new addition will have that “always been there appeal and originality” Archadeck designs are so well-known for.
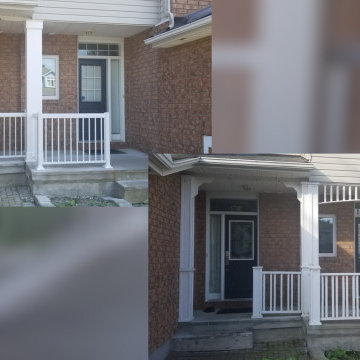
Before and after images of a front porch renovation project we completed today!
Wood columns and railing were badly deteriorated and had created an unsafe environment for these neighbours.
Work began by replacing a rotten structural wood post located within the shared column, as it had been installed directly onto the surface of the porch and had been exposed to water for years. We replaced with a pressure treated 4" x 4" post with a Simpson Strong-Tie ABA ZMAX Galvanized Adjustable Standoff Post Base.
We then installed a 9" x 13" Prestige PVC Column with custom routered trim. Constructed from premium quality Versatex PVC, these columns have been beautifully designed and are engineered to last.
Finally, we installed Kool-Ray aluminum railing in a 5000 Series profile with 3"x3" newel posts. Kool-Ray aluminum railings won’t rot, rust, warp, flex, crack, chip, or require stain or re-painting.
Our customers can now enjoy a safe and beautiful front porch area that will require no maintenance!
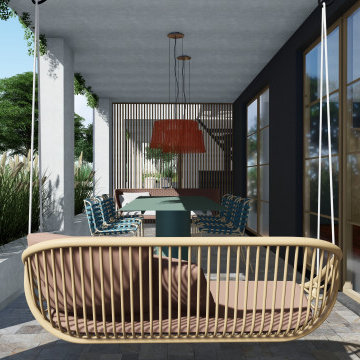
Progetto del porticato e delle sistemazioni esterne di una villa bifamiliare
Esempio di un portico contemporaneo di medie dimensioni e davanti casa con pavimentazioni in pietra naturale
Esempio di un portico contemporaneo di medie dimensioni e davanti casa con pavimentazioni in pietra naturale
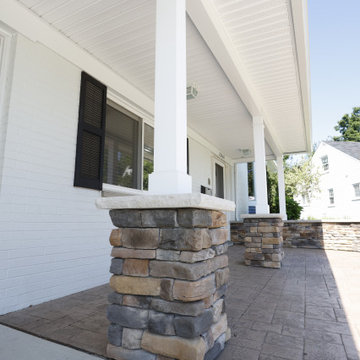
With Dutch Quality Stone veneer in Sienna, these architectural elements stand as a testament to balance and design precision, enhancing the overall aesthetic of the home.
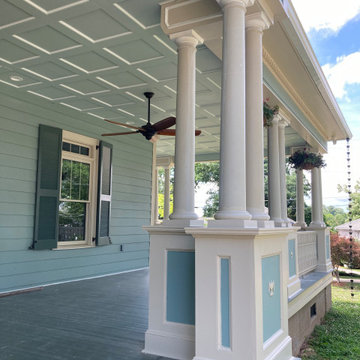
This historic bed and breakfast lost it’s porch in a fire. All that survived was the porch foundation and steps. Drawings for the reconstruction were needed for submission to the Rome Historic Preservation Commission and for construction permits.
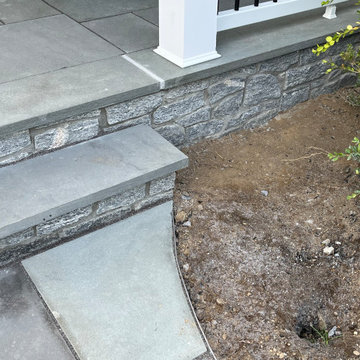
Front Porch Renovation with Bluestone Patio and Beautiful Railings.
Designed to be Functional and Low Maintenance with Composite Ceiling, Columns and Railings
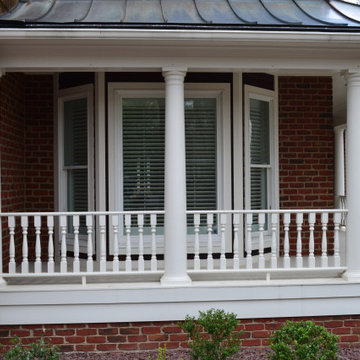
Exterior view of home with interior white wood shutters installed
Immagine di un portico tradizionale di medie dimensioni con un tetto a sbalzo e parapetto in legno
Immagine di un portico tradizionale di medie dimensioni con un tetto a sbalzo e parapetto in legno
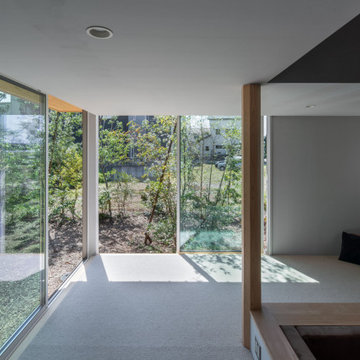
サンクンリビング、キッチン、ダイニング、L字の天井高さを抑えた広縁のワンルーム。
Immagine di un portico di medie dimensioni e nel cortile laterale con un tetto a sbalzo
Immagine di un portico di medie dimensioni e nel cortile laterale con un tetto a sbalzo
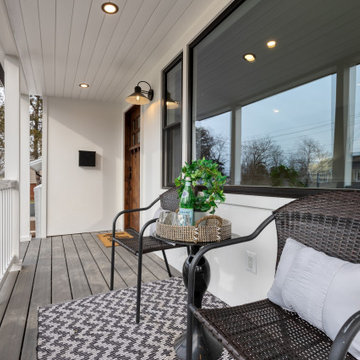
We added a beautiful front porch to this classic home to add curb appeal and celebrate the sleepy, pretty street view for the homeowners to enjoy. A shiplap ceiling, gray Trex deck and matte black lighting helped bring it to life.
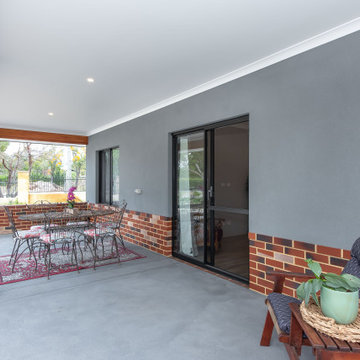
Immagine di un portico country dietro casa con lastre di cemento, un tetto a sbalzo e parapetto in materiali misti
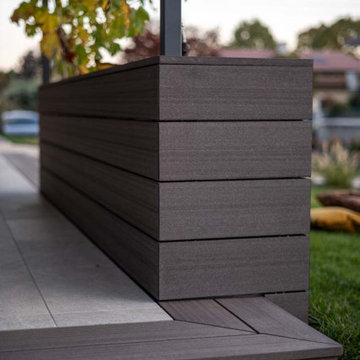
Progetto di riqualificazione del portico e del giardino
La Committente è un'esperta Sommelier e aveva delle viti in vasi di plastica sul bordo del terrazzo. Abbiamo voluto mantenere il concetto della schermatura che ci regala la vite in estate per creare privaci nella zona pranzo.
Anche qui si rincorrono i dettagli costruttivi
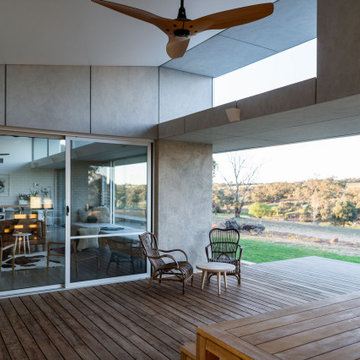
A new house in Wombat, near Young in regional NSW, utilises a simple linear plan to respond to the site. Facing due north and using a palette of robust, economical materials, the building is carefully assembled to accommodate a young family. Modest in size and budget, this building celebrates its place and the horizontality of the landscape.
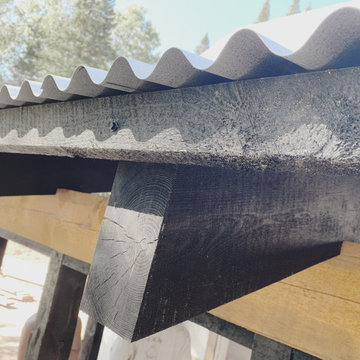
Awwww.. just love another closeup of the timbers. You can really get a feel for the roughness and texture of it even without being there. Another little detail. There are little foam gaskets formed for the corrugated roof that go right here. That helps keep any bugs out like the screens below.
Patii e Portici con Colonne grigi - Foto e idee
4
