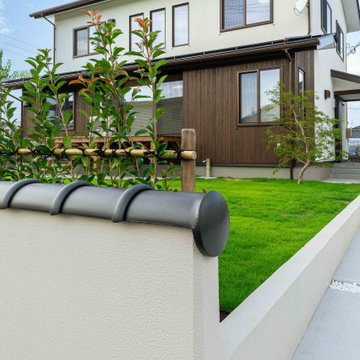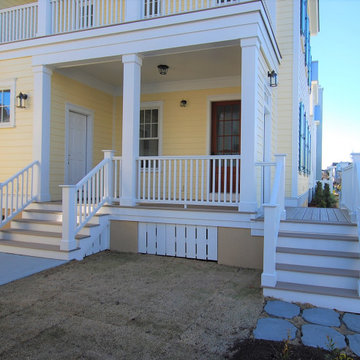Patii e Portici con Colonne - Foto e idee
Filtra anche per:
Budget
Ordina per:Popolari oggi
21 - 40 di 1.909 foto
1 di 3
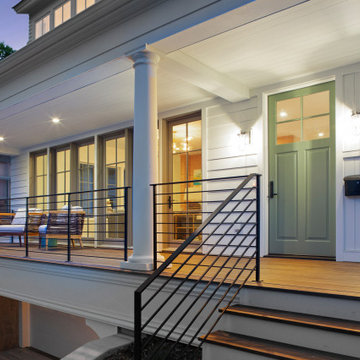
This new, custom home is designed to blend into the existing “Cottage City” neighborhood in Linden Hills. To accomplish this, we incorporated the “Gambrel” roof form, which is a barn-shaped roof that reduces the scale of a 2-story home to appear as a story-and-a-half. With a Gambrel home existing on either side, this is the New Gambrel on the Block.
This home has a traditional--yet fresh--design. The columns, located on the front porch, are of the Ionic Classical Order, with authentic proportions incorporated. Next to the columns is a light, modern, metal railing that stands in counterpoint to the home’s classic frame. This balance of traditional and fresh design is found throughout the home.
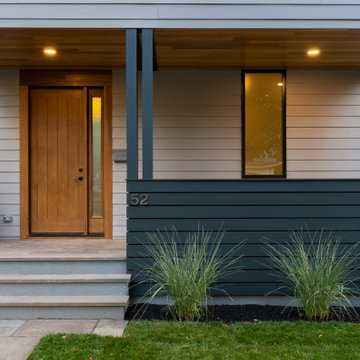
Foto di un portico minimal di medie dimensioni e davanti casa con pavimentazioni in pietra naturale
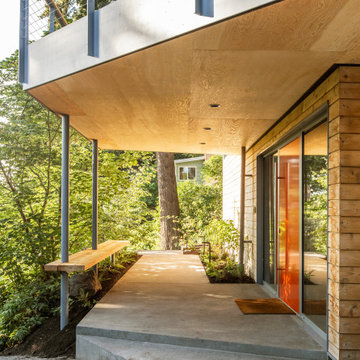
A custom D1 Entry Door flanked by substantial sidelights was designed in a bold rust color to highlight the entrance to the home and provide a sense of welcoming. The vibrant entrance sets a tone of excitement and vivacity that is carried throughout the home. A combination of cedar, concrete, and metal siding grounds the home in its environment, provides architectural interest, and enlists massing to double as an ornament. The overall effect is a design that remains understated among the diverse vegetation but also serves enough eye-catching design elements to delight the senses.
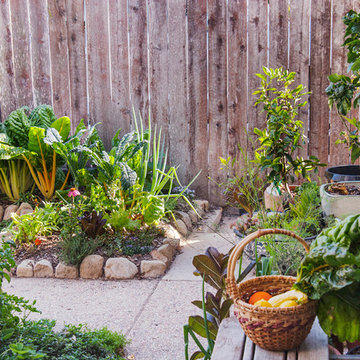
This small urban patio transformed into a productive, edible oasis.
Immagine di un piccolo patio o portico tradizionale dietro casa con nessuna copertura
Immagine di un piccolo patio o portico tradizionale dietro casa con nessuna copertura
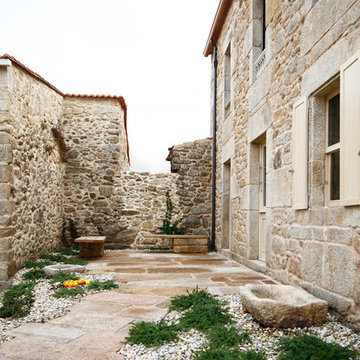
Victor Solís
Idee per un patio o portico mediterraneo di medie dimensioni e nel cortile laterale con pavimentazioni in pietra naturale e nessuna copertura
Idee per un patio o portico mediterraneo di medie dimensioni e nel cortile laterale con pavimentazioni in pietra naturale e nessuna copertura

Photography by Golden Gate Creative
Idee per un portico country di medie dimensioni e dietro casa con pedane, un tetto a sbalzo e parapetto in legno
Idee per un portico country di medie dimensioni e dietro casa con pedane, un tetto a sbalzo e parapetto in legno

Immagine di un ampio portico classico davanti casa con pavimentazioni in pietra naturale e un parasole

This beautiful new construction craftsman-style home had the typical builder's grade front porch with wood deck board flooring and painted wood steps. Also, there was a large unpainted wood board across the bottom front, and an opening remained that was large enough to be used as a crawl space underneath the porch which quickly became home to unwanted critters.
In order to beautify this space, we removed the wood deck boards and installed the proper floor joists. Atop the joists, we also added a permeable paver system. This is very important as this system not only serves as necessary support for the natural stone pavers but would also firmly hold the sand being used as grout between the pavers.
In addition, we installed matching brick across the bottom front of the porch to fill in the crawl space and painted the wood board to match hand rails and columns.
Next, we replaced the original wood steps by building new concrete steps faced with matching brick and topped with natural stone pavers.
Finally, we added new hand rails and cemented the posts on top of the steps for added stability.
WOW...not only was the outcome a gorgeous transformation but the front porch overall is now much more sturdy and safe!
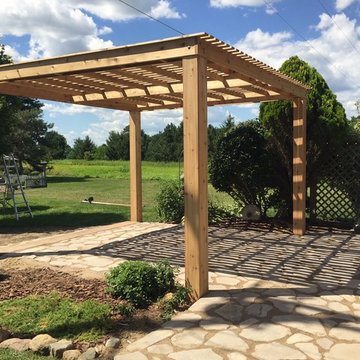
Esempio di un patio o portico tradizionale di medie dimensioni e dietro casa con una pergola e pavimentazioni in pietra naturale
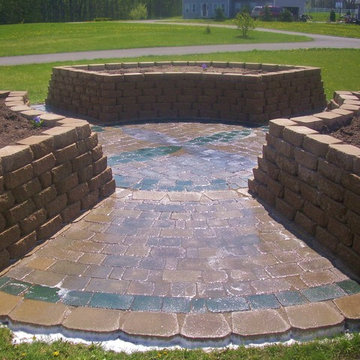
Brent Langley
Ispirazione per un patio o portico contemporaneo di medie dimensioni e davanti casa con pavimentazioni in cemento e nessuna copertura
Ispirazione per un patio o portico contemporaneo di medie dimensioni e davanti casa con pavimentazioni in cemento e nessuna copertura

Foto di un portico di medie dimensioni e davanti casa con piastrelle, un tetto a sbalzo e parapetto in metallo

Idee per un ampio portico rustico dietro casa con pavimentazioni in cemento, un tetto a sbalzo e parapetto in metallo

Immagine di un piccolo portico country davanti casa con pavimentazioni in pietra naturale e un tetto a sbalzo
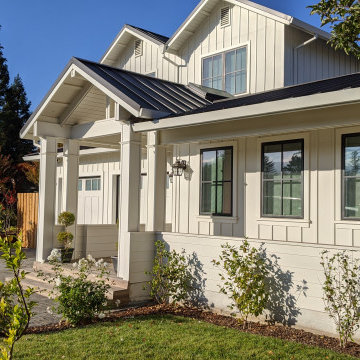
Esempio di un ampio portico country davanti casa con pavimentazioni in mattoni e un tetto a sbalzo
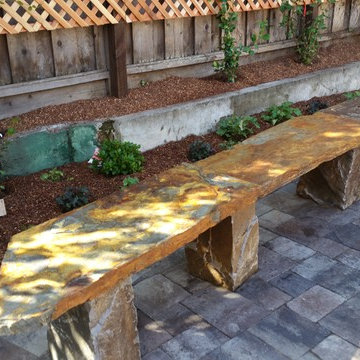
Immagine di un patio o portico contemporaneo di medie dimensioni e dietro casa con nessuna copertura e pavimentazioni in mattoni
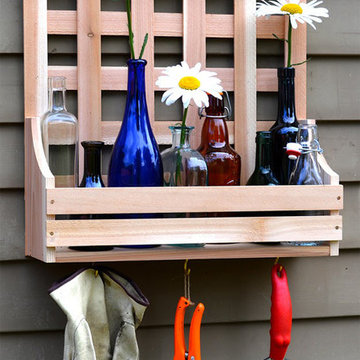
You'll want one inside and another outside! This Trellis Caddy can serve any function you can think of, although our favorite is using it to hold a few flower pots. The tray is designed to hold three 5" pots. And the trellis on the back is great for pinning notes or photos or for supporting a climbing plant.
Made in the USA of 100% Western Red Cedar that's naturally decay resistant, it's attractive, functional, and long-lasting and can be enjoyed as it is, or it can be stained or painted any color you choose.
This Trellis Caddy comes with simple screw-in mounting pins and 3 utility hooks that are perfect for holding keys, small garden tools, dog leashes, or anything else you need to hang. It's perfect for adding a bit of extra storage space that's as decorative as it is useful. Assembly instructions included. Assembled dimensions: 19" W x 6" D x 20" H.

Ispirazione per un grande portico country davanti casa con pavimentazioni in cemento e un tetto a sbalzo
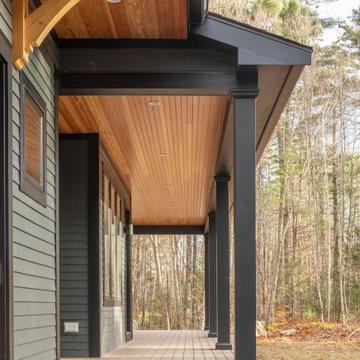
Custom build farmhouse home in Newmarket.
Immagine di un grande portico minimalista davanti casa con pedane e un tetto a sbalzo
Immagine di un grande portico minimalista davanti casa con pedane e un tetto a sbalzo
Patii e Portici con Colonne - Foto e idee
2
