Patii e Portici con Colonne - Foto e idee
Filtra anche per:
Budget
Ordina per:Popolari oggi
161 - 180 di 476 foto
1 di 3
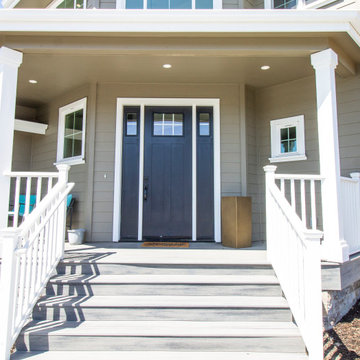
Ispirazione per un portico tradizionale di medie dimensioni e davanti casa con pedane, un tetto a sbalzo e parapetto in legno

An open porch can be transformed into a space for year-round enjoyment with the addition of ActivWall Horizontal Folding Doors.
This custom porch required 47 glass panels and multiple different configurations. Now the porch is completely lit up with natural light, while still being completely sealed in to keep out the heat out in the summer and cold out in the winter.
Another unique point of this custom design are the fixed panels that enclose the existing columns and create the openings for the horizontal folding units.
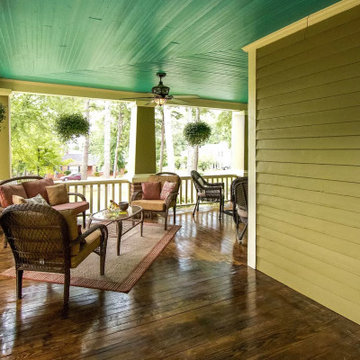
Custom decking and columns.
Foto di un grande portico country dietro casa con pedane, un tetto a sbalzo e parapetto in legno
Foto di un grande portico country dietro casa con pedane, un tetto a sbalzo e parapetto in legno
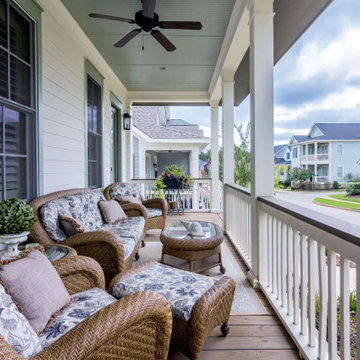
A wide front porch is the perfect place for a glass of sweet tea with friends.
Ispirazione per un portico stile americano di medie dimensioni e davanti casa con pedane, un tetto a sbalzo e parapetto in materiali misti
Ispirazione per un portico stile americano di medie dimensioni e davanti casa con pedane, un tetto a sbalzo e parapetto in materiali misti
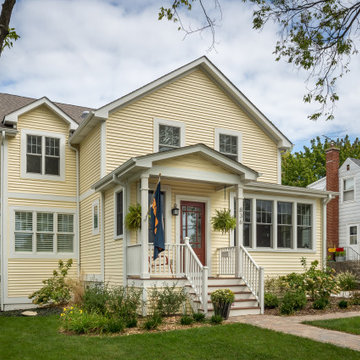
Esempio di un piccolo portico chic davanti casa con lastre di cemento, un tetto a sbalzo e parapetto in legno
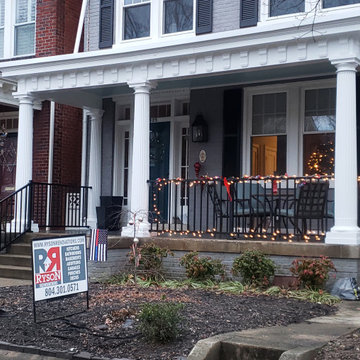
Historic recration in the Muesam District of Richmond Va.
This 1925 home originally had a roof over the front porch but past owners had it removed, the new owners wanted to bring back the original look while using modern rot proof material.
We started with Permacast structural 12" fluted columns, custom built a hidden gutter system, and trimmed everything out in a rot free material called Boral. The ceiling is a wood beaded ceiling painted in a traditional Richmond color and the railings are black aluminum. We topped it off with a metal copper painted hip style roof and decorated the box beam with some roman style fluted blocks.
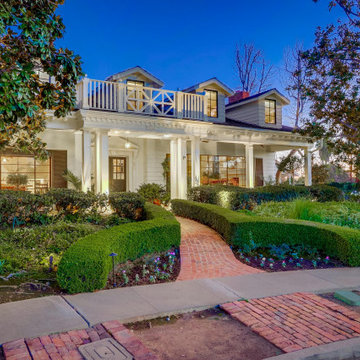
Esempio di un portico chic di medie dimensioni e davanti casa con lastre di cemento, un tetto a sbalzo e parapetto in legno
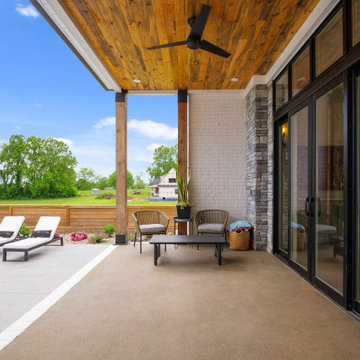
Rear covered porch of The Durham Modern Farmhouse. View THD-1053: https://www.thehousedesigners.com/plan/1053/
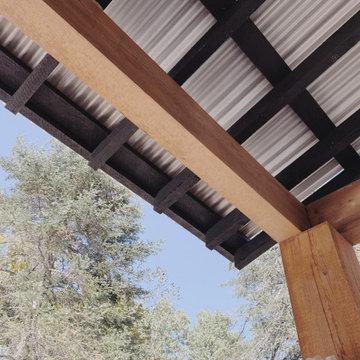
One more angle of the so called soffit area of the screen porch. Sorry I was just diggin it and wanted to get every angle for posterity
Idee per un piccolo portico rustico dietro casa con lastre di cemento, un tetto a sbalzo e parapetto in metallo
Idee per un piccolo portico rustico dietro casa con lastre di cemento, un tetto a sbalzo e parapetto in metallo
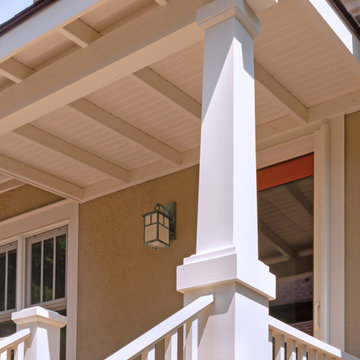
This Arts & Crafts Bungalow got a full makeover! A Not So Big house, the 600 SF first floor now sports a new kitchen, daily entry w. custom back porch, 'library' dining room (with a room divider peninsula for storage) and a new powder room and laundry room!
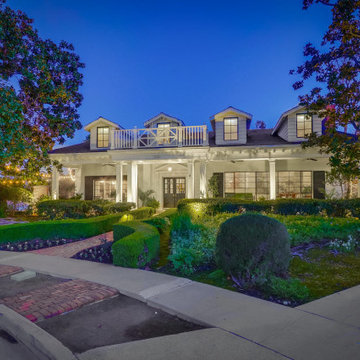
Ispirazione per un portico tradizionale di medie dimensioni e davanti casa con lastre di cemento, un tetto a sbalzo e parapetto in legno
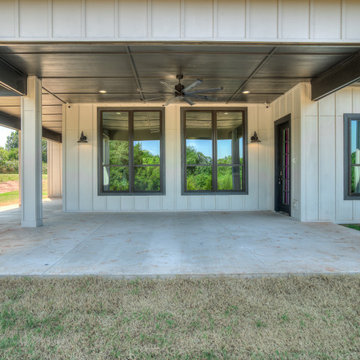
Rear Covered Porch/Lanai of Crystal Falls. View plan THD-8677: https://www.thehousedesigners.com/plan/crystal-falls-8677/
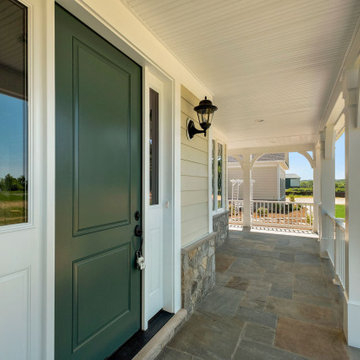
Foto di un portico country di medie dimensioni e davanti casa con un tetto a sbalzo, pavimentazioni in pietra naturale e parapetto in materiali misti
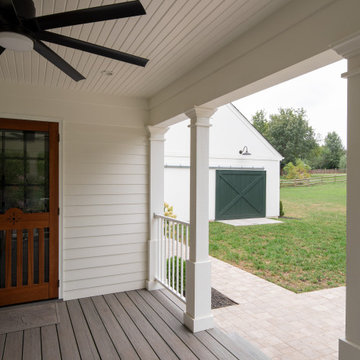
Immagine di un portico di medie dimensioni e dietro casa con pavimentazioni in cemento, un tetto a sbalzo e parapetto in metallo

This Arts & Crafts Bungalow got a full makeover! A Not So Big house, the 600 SF first floor now sports a new kitchen, daily entry w. custom back porch, 'library' dining room (with a room divider peninsula for storage) and a new powder room and laundry room!
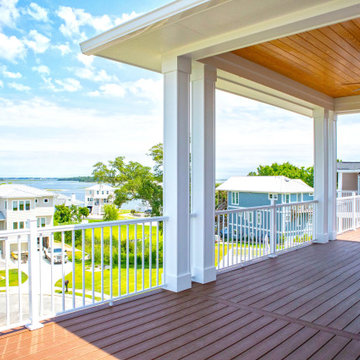
Ispirazione per un portico stile marinaro dietro casa con un tetto a sbalzo e parapetto in metallo
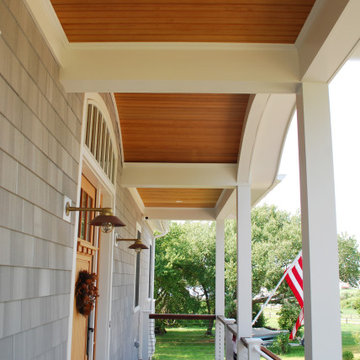
Foto di un grande portico stile marinaro davanti casa con un tetto a sbalzo e parapetto in cavi
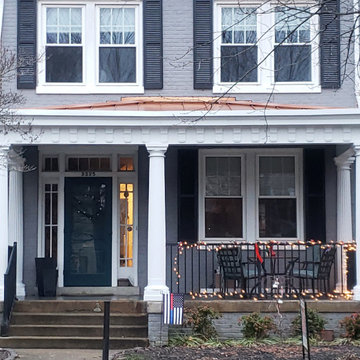
Historic recration in the Muesam District of Richmond Va.
This 1925 home originally had a roof over the front porch but past owners had it removed, the new owners wanted to bring back the original look while using modern rot proof material.
We started with Permacast structural 12" fluted columns, custom built a hidden gutter system, and trimmed everything out in a rot free material called Boral. The ceiling is a wood beaded ceiling painted in a traditional Richmond color and the railings are black aluminum. We topped it off with a metal copper painted hip style roof and decorated the box beam with some roman style fluted blocks.
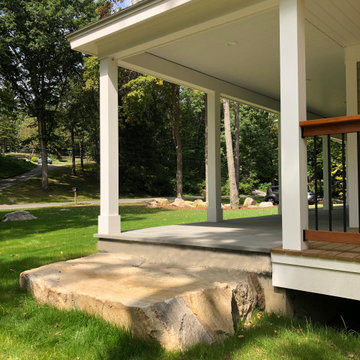
The natural stone step was found on site.
Esempio di un grande portico country nel cortile laterale con pavimentazioni in pietra naturale, un tetto a sbalzo e parapetto in materiali misti
Esempio di un grande portico country nel cortile laterale con pavimentazioni in pietra naturale, un tetto a sbalzo e parapetto in materiali misti
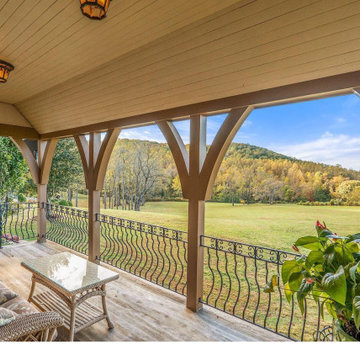
Ispirazione per un portico country di medie dimensioni e dietro casa con un parasole e parapetto in metallo
Patii e Portici con Colonne - Foto e idee
9