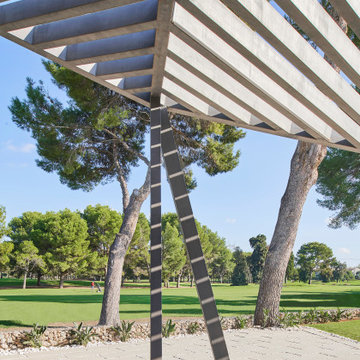Patii e Portici con Colonne con una pergola - Foto e idee
Filtra anche per:
Budget
Ordina per:Popolari oggi
21 - 40 di 43 foto
1 di 3
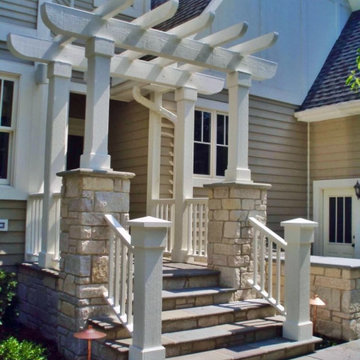
Idee per un piccolo portico american style con pavimentazioni in pietra naturale, una pergola e parapetto in legno
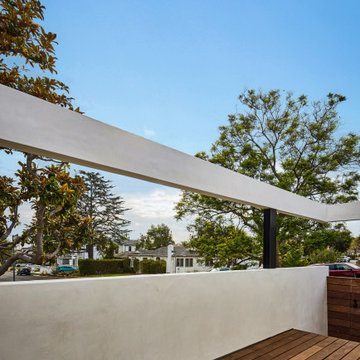
With front yard incline, this modern porch's entrance deck is semi-private from street
Foto di un portico chic di medie dimensioni e davanti casa con pedane, una pergola e parapetto in materiali misti
Foto di un portico chic di medie dimensioni e davanti casa con pedane, una pergola e parapetto in materiali misti
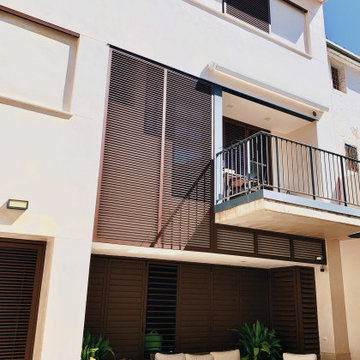
Ispirazione per un grande portico minimal dietro casa con piastrelle, una pergola e parapetto in metallo
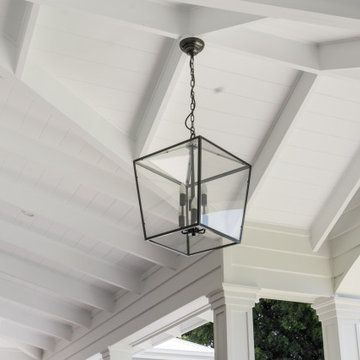
Ispirazione per un portico chic davanti casa con una pergola e parapetto in legno
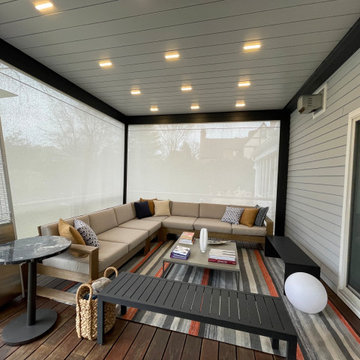
Immagine di un grande portico moderno dietro casa con pedane e una pergola
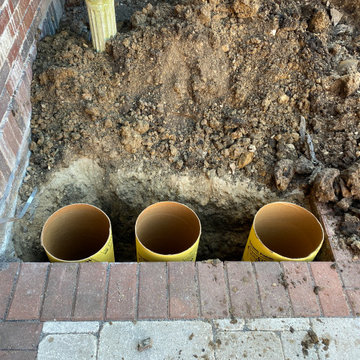
Concrete tubes waiting for city insection approval to pour concrete
Foto di un piccolo portico chic dietro casa con pedane, una pergola e parapetto in legno
Foto di un piccolo portico chic dietro casa con pedane, una pergola e parapetto in legno
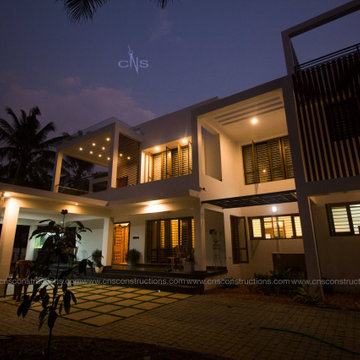
The stylistic analysis of the context is inspired by the classicism of casual modernism. From outside, the house has a peaceful quality; simple white walls with effortless openings. In many ways, it's like a person. Though deceivingly modest from the street view, the inside is colossal as a result of the way the design builds into the lush green landscape.
.
The appearance of the house is adorned by details such as the courtyards, the segregation of the social and private spaces and the volumetric play of the interior ceilings. This gives integrity and individuality to each space
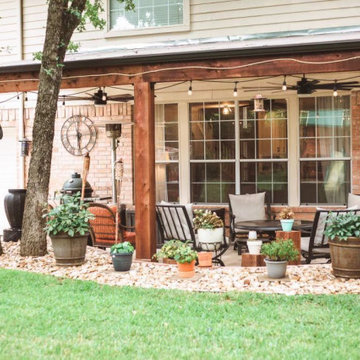
Keller, TX Shade Solution With Modern Appeal!
Archadeck agreed that a modern-chic design was the best fit for their home and landscape. The finished project is built using cedar as the medium for the pergola addition. The clients chose dark walnut stain to increase the warmth of the already warm hues of the cedar. Archadeck attached the pergola addition to the house wall and installed matching gutters. The homeowner also had the area wired for electricity so they could easily add a ceiling fan and party lights overhead. To increase the protection and shade capabilities of the pergola, Archadeck also installed a Polygal polycarbonate cover in bronze.
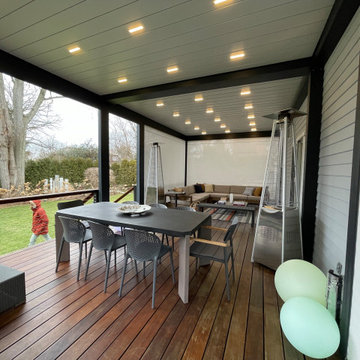
Ispirazione per un grande portico moderno dietro casa con pedane e una pergola
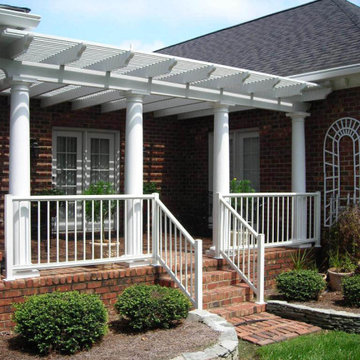
This porch features a custom low-maintenance pergola with Roman columns and metal porch railings.
Immagine di un piccolo portico dietro casa con pavimentazioni in mattoni, una pergola e parapetto in metallo
Immagine di un piccolo portico dietro casa con pavimentazioni in mattoni, una pergola e parapetto in metallo
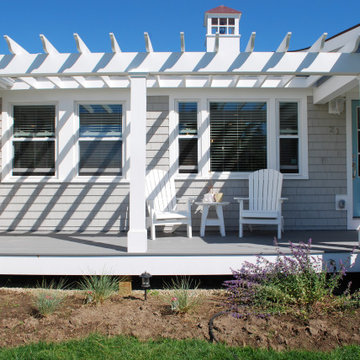
Ispirazione per un portico stile marino di medie dimensioni e davanti casa con una pergola
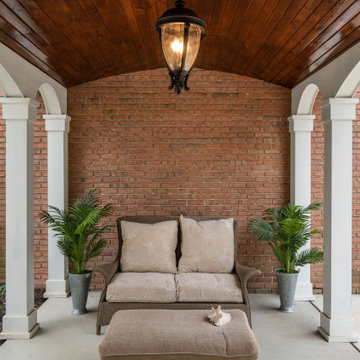
Barrel vaulted stained ceiling offers drama & architectural interest.
Ispirazione per un portico tradizionale di medie dimensioni e nel cortile laterale con lastre di cemento e una pergola
Ispirazione per un portico tradizionale di medie dimensioni e nel cortile laterale con lastre di cemento e una pergola
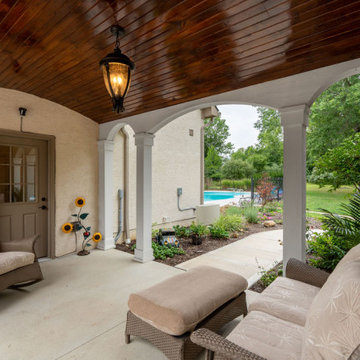
Barrel vaulted stained ceiling offers drama & architectural interest.
Ispirazione per un portico classico di medie dimensioni e nel cortile laterale con lastre di cemento e una pergola
Ispirazione per un portico classico di medie dimensioni e nel cortile laterale con lastre di cemento e una pergola
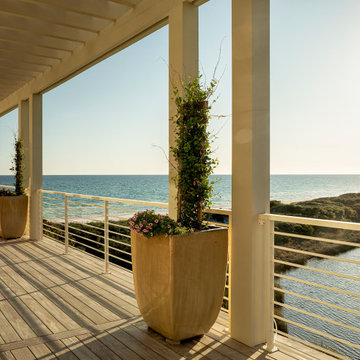
Foto di un grande portico costiero dietro casa con pedane, una pergola e parapetto in metallo

Foto di un portico stile marinaro di medie dimensioni e davanti casa con una pergola
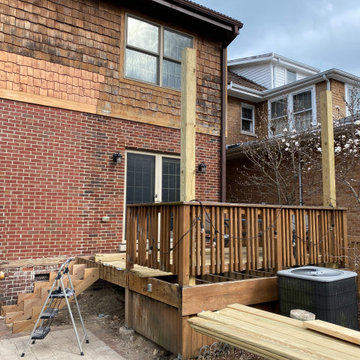
Stairs stingers and 6x6 Posts are installed and waiting for Inspecor approval
Ispirazione per un piccolo portico tradizionale dietro casa con pedane, una pergola e parapetto in legno
Ispirazione per un piccolo portico tradizionale dietro casa con pedane, una pergola e parapetto in legno
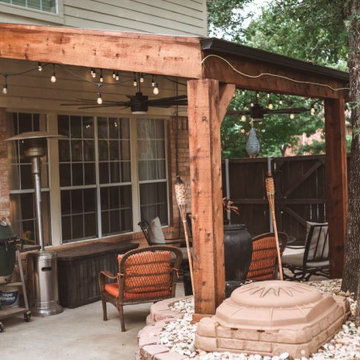
Keller, TX Shade Solution With Modern Appeal!
Archadeck agreed that a modern-chic design was the best fit for their home and landscape. The finished project is built using cedar as the medium for the pergola addition. The clients chose dark walnut stain to increase the warmth of the already warm hues of the cedar. Archadeck attached the pergola addition to the house wall and installed matching gutters. The homeowner also had the area wired for electricity so they could easily add a ceiling fan and party lights overhead. To increase the protection and shade capabilities of the pergola, Archadeck also installed a Polygal polycarbonate cover in bronze.
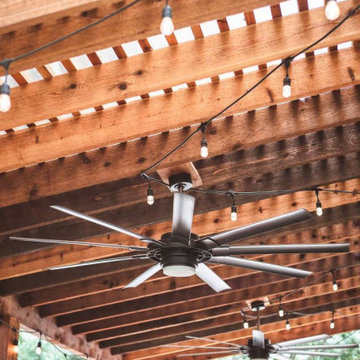
Keller, TX Shade Solution With Modern Appeal!
Archadeck agreed that a modern-chic design was the best fit for their home and landscape. The finished project is built using cedar as the medium for the pergola addition. The clients chose dark walnut stain to increase the warmth of the already warm hues of the cedar. Archadeck attached the pergola addition to the house wall and installed matching gutters. The homeowner also had the area wired for electricity so they could easily add a ceiling fan and party lights overhead. To increase the protection and shade capabilities of the pergola, Archadeck also installed a Polygal polycarbonate cover in bronze.
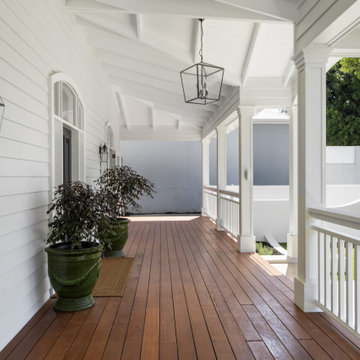
Immagine di un portico tradizionale davanti casa con una pergola e parapetto in legno
Patii e Portici con Colonne con una pergola - Foto e idee
2
