Patii e Portici con cemento stampato - Foto e idee
Filtra anche per:
Budget
Ordina per:Popolari oggi
101 - 120 di 5.929 foto
1 di 3
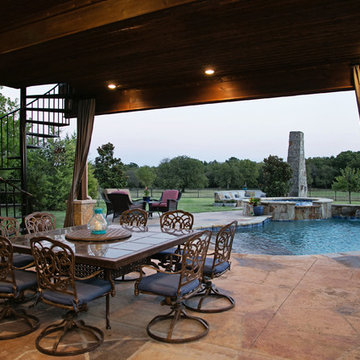
Sandra Lynch Photgraphy
Ispirazione per un grande patio o portico chic dietro casa con cemento stampato e un gazebo o capanno
Ispirazione per un grande patio o portico chic dietro casa con cemento stampato e un gazebo o capanno
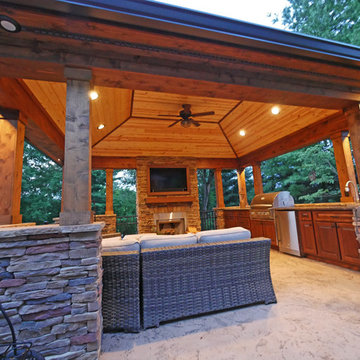
Photography By: Reveeo.com
Foto di un grande patio o portico chic dietro casa con cemento stampato e un gazebo o capanno
Foto di un grande patio o portico chic dietro casa con cemento stampato e un gazebo o capanno
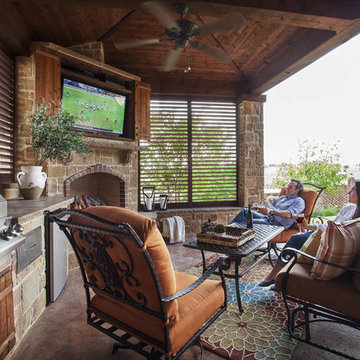
Open louvers on a clear day allow for airflow and visibility while still providing privacy from the neighbors
Ispirazione per un patio o portico stile rurale dietro casa con cemento stampato e un tetto a sbalzo
Ispirazione per un patio o portico stile rurale dietro casa con cemento stampato e un tetto a sbalzo
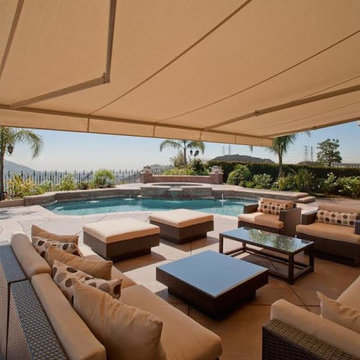
Ispirazione per un grande patio o portico stile marino dietro casa con fontane, cemento stampato e un gazebo o capanno
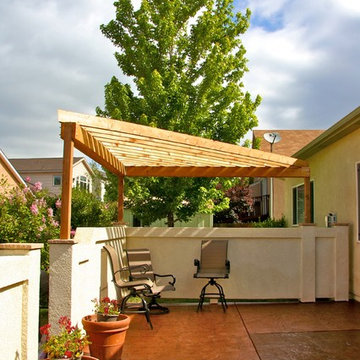
Idee per un patio o portico classico di medie dimensioni e dietro casa con cemento stampato e una pergola
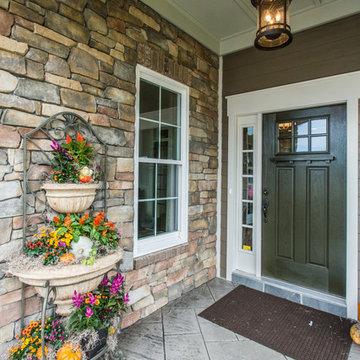
Images in Light
Esempio di un portico american style di medie dimensioni e davanti casa con un giardino in vaso, cemento stampato e un tetto a sbalzo
Esempio di un portico american style di medie dimensioni e davanti casa con un giardino in vaso, cemento stampato e un tetto a sbalzo
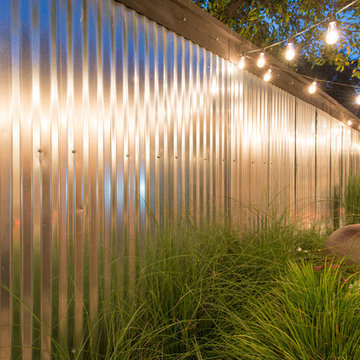
Michael Hunter
Esempio di un piccolo patio o portico eclettico nel cortile laterale con un giardino in vaso, cemento stampato e un tetto a sbalzo
Esempio di un piccolo patio o portico eclettico nel cortile laterale con un giardino in vaso, cemento stampato e un tetto a sbalzo
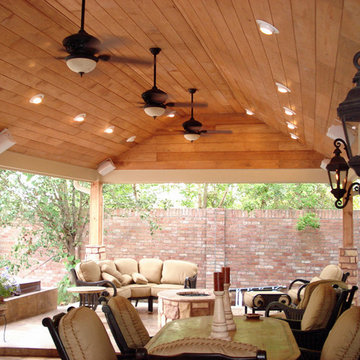
A gabled roof extension serves as the patio cover of this large, Houston outdoor entertaining space. This outdoor design is rustic and cozy, with the warm, earthy tones of the wood ceiling, tile floor and exposed brick. The scrollwork of the Mission style lanterns also adds a Spanish Mission flavor. brickwww.outdoorhomescapes.com
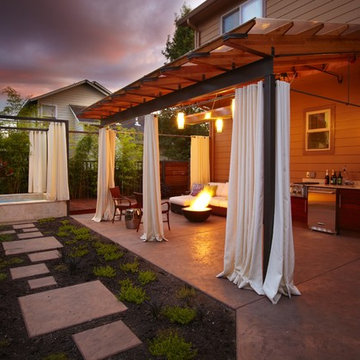
Our clients were working around the clock, so it was important to them to create a space that felt like a relaxing vacation in their home.
They also wanted to make sure that the design felt fuller and larger than the limited space we were working with, since they are surrounded by fences on all sides.
The rods and spa were custom made to fit their needs, the stand alone in-ground spa is about 18' above ground.
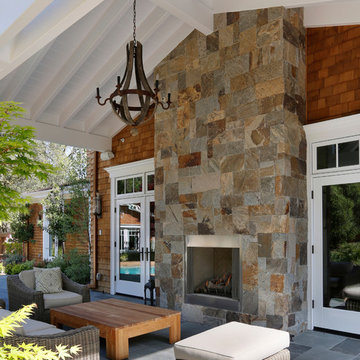
Builder: Markay Johnson Construction
visit: www.mjconstruction.com
Project Details:
This uniquely American Shingle styled home boasts a free flowing open staircase with a two-story light filled entry. The functional style and design of this welcoming floor plan invites open porches and creates a natural unique blend to its surroundings. Bleached stained walnut wood flooring runs though out the home giving the home a warm comfort, while pops of subtle colors bring life to each rooms design. Completing the masterpiece, this Markay Johnson Construction original reflects the forethought of distinguished detail, custom cabinetry and millwork, all adding charm to this American Shingle classic.
Architect: John Stewart Architects
Photographer: Bernard Andre Photography
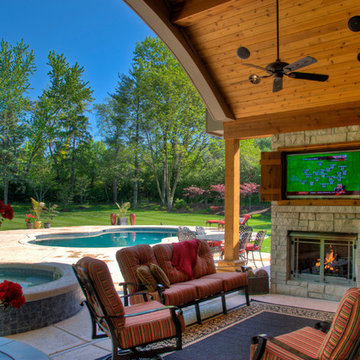
This beautiful Town and Country outdoor room consists of a covered patio connecting the home to the pool area. The tall arched ceiling is stained cedar with recessed lighting, speakers and ceiling fans. The fireplace is gas and is faced with cultured stone. Retractable solar wall screens block the heat and glare of the sun as well as some wind on the west side.
Photo by Gordon Kummer

sprawling ranch estate home w/ stone and stucco exterior
Foto di un ampio portico moderno davanti casa con cemento stampato e un tetto a sbalzo
Foto di un ampio portico moderno davanti casa con cemento stampato e un tetto a sbalzo
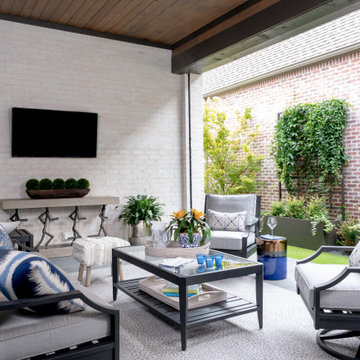
Idee per un patio o portico tradizionale di medie dimensioni e nel cortile laterale con cemento stampato e un tetto a sbalzo
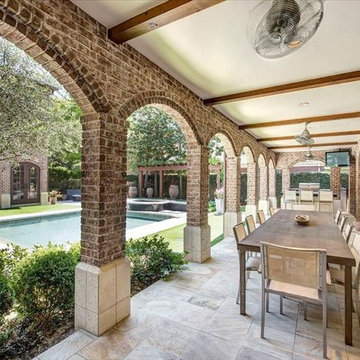
Foto di un grande patio o portico mediterraneo in cortile con cemento stampato e un tetto a sbalzo
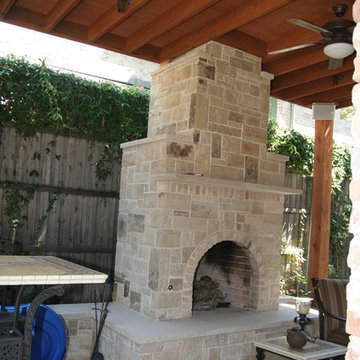
Immagine di un patio o portico di medie dimensioni e dietro casa con cemento stampato e un tetto a sbalzo
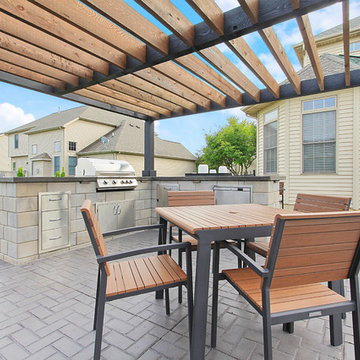
Immagine di un grande patio o portico tradizionale dietro casa con cemento stampato e una pergola
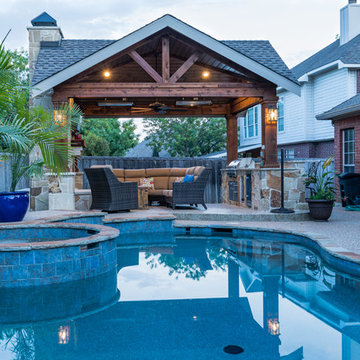
When we first met with these clients, they provided us with a very specific idea of what they wanted to create. The limitations of that project came into play with city build line restrictions which meant modifying the space. In the end, the result is a nice area to lounge by the pool, enjoy coffee in the mornings, and grill with your friends and family.
We built up the new stamped concrete to the height of the first steps of the pool deck and tied it all in, removing the flagstone. The outdoor kitchen area is the same as the full size selection on the fireplace and columns. Behind the kitchen is a small bar height sitting area and stone foot rest for guests. The tongue and groove ceiling ties in well with the dark stain cedar wrapped posts and beams to create a cozy rustic finish.
We offset the fireplace towards the back to maximize walk space for furniture. The small bench walls flanking each side of the fireplace not only provide definition to the area but also allow for extra seating without adding furniture pieces.
The ceiling heaters provide additional heat for those nights when you need to take the chill out of the air.
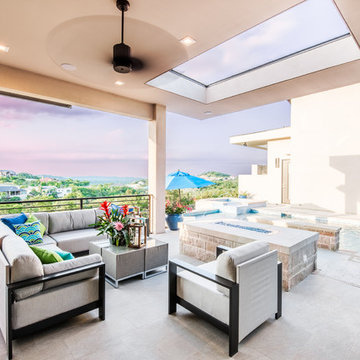
Foto di un grande patio o portico minimalista dietro casa con un focolare, cemento stampato e un tetto a sbalzo
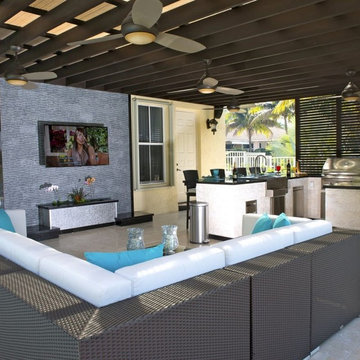
Foto di un patio o portico moderno di medie dimensioni e dietro casa con cemento stampato e una pergola
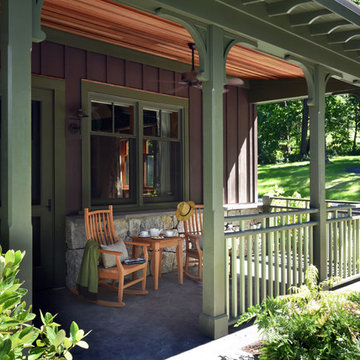
Ken Hayden
Idee per un piccolo portico stile americano nel cortile laterale con cemento stampato e un tetto a sbalzo
Idee per un piccolo portico stile americano nel cortile laterale con cemento stampato e un tetto a sbalzo
Patii e Portici con cemento stampato - Foto e idee
6