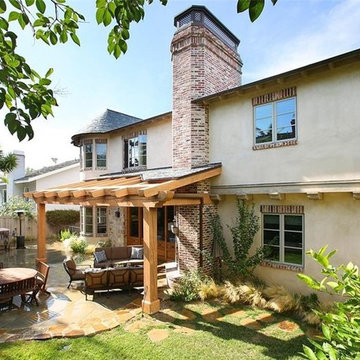Patii e Portici con cemento stampato - Foto e idee
Filtra anche per:
Budget
Ordina per:Popolari oggi
121 - 140 di 2.570 foto
1 di 3
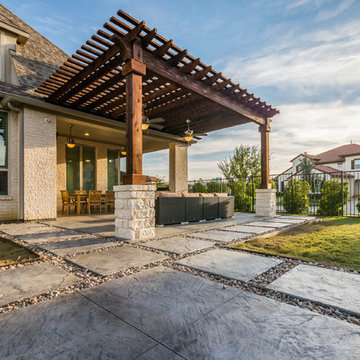
Click Photography
Immagine di un grande patio o portico chic dietro casa con cemento stampato e una pergola
Immagine di un grande patio o portico chic dietro casa con cemento stampato e una pergola
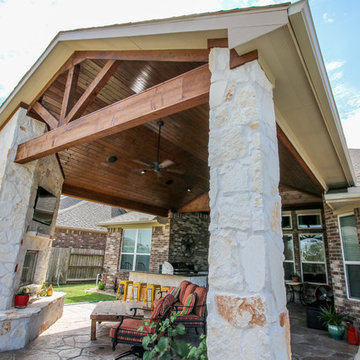
This large Outdoor Living Space is perfect for entertaining guests, night or day! The patio cover boasts an open gable with cedar truss, a large stone fireplace, and an outdoor kitchen with bar seating. With tongue and groove ceiling, recessed lighting, and built in sound system for the TV, this patio cover is the entertaining dream!
The fireplace and kitchen are faced with matching stone, and ample seating can be found around the fireplace and kitchen. This space is ideal for grilling up some burgers for a grand Fourth of July celebration!
The comfort of this space is surreal. In the midst of Houston heat, our clients and guests alike can enjoy this space!
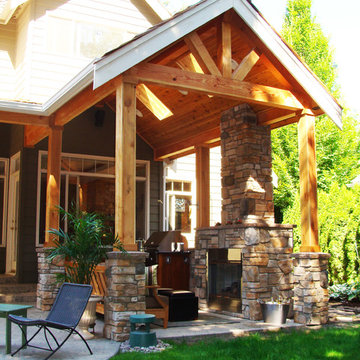
Idee per un patio o portico american style di medie dimensioni e dietro casa con cemento stampato e un tetto a sbalzo
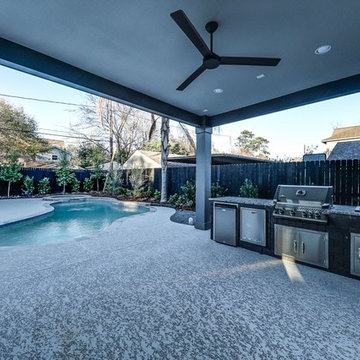
outdoor living flows out to pool deck
Idee per un portico minimal dietro casa con cemento stampato
Idee per un portico minimal dietro casa con cemento stampato
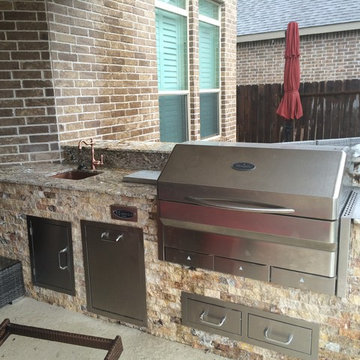
Patio kitchen plans these days require the ability to incorporate high-tech, modern appliances into rustic, timeless – even ancient-looking – outdoor design styles.
You can see this juxtaposition pulled off perfectly in this outdoor kitchen by Outdoor Homescapes of Houston.
“A smart patio kitchen plan requires not only a balance of the new and old,” says Outdoor Homescapes owner Wayne Franks, “but a blending of new elements – like an outdoor kitchen – with the existing home and outdoor living features like a pool, hardscaping or landscaping.”
In this case, explains Franks, the existing 25-by-15-foot pool had a craggy edge of moss rock boulders, plus a spa and firepit faced with a rough Scabos splitface travertine.
“The overall look was rustic and naturalistic,” says Franks, “so we of course wanted the new outdoor kitchen island to match.”
Hence the 14-foot-long outdoor kitchen island with a raised bar, also faced in the Scabos splitface travertine and topped with a Normandy granite countertop. The hardscaping around it is Kool Deck® textured concrete.
“People used to shy away from busy textures in outside patio kitchen plans, but now they’re embracing them,” notes Franks. “They’re increasingly attracted to the beautiful imperfections and irregularities of nature – there’s more of an authenticity and character to it.”
Now, for the high-tech part: A Memphis wood grill. Memphis Wood Fire pellet grills are becoming increasingly popular for their ability to infuse amazing, rich flavor and for their versatility (they can grill, bake, smoke, slow cook, braise and barbecue).
This premier model, the Memphis Pro 304, features 562 square inches of cooking space and a three-in-one cooking system (high-temperature grill, low-and-low smoker and true-convection-oven roasting and baking). It also has an intuitive Intelligent Temperature Control (see the display panel to the left of the grill) that can be set for cooking and internal temperature.
A programmable food probe tells you when the internal temperature is reached and drops the grill down to a programmed lower temperature to keep the food warm till serving.
The dual-fan convection system, with reliable metal blades, circulates heat evenly for tender, juicy results. Double-walled and sealed construction of 304 stainless steel allows for optimum heat retention and consistent temperatures in all weather conditions. A direct-flame “flavorizer” insert delivers the added flavor of a seared finish.
Outdoor Homescapes also added a mount sink with a custom oil-rubbed bronze faucet by Moen and the following RCS stainless steel accessories: a pull-out trash door, a countertop trash chute, dual horizontal grill utensil drawers and a swing-out storage door.
“At first, you’d think all this technology and the smooth, modern stainless steel would fight with the rustic look of the rough-faced stone in outdoor patio kitchen plans,” says Franks. “But it actually provides some visual rest from all the rugged textures and busyness.”
Serving a similar function is the smooth, polished Scabos travertine tile used for the pool coping and firepit ledge.
“It’s a perfect environment for the client to entertain business associates,” says Franks. “He’s very happy with the old-meets-new approach, and so are we.”
More patio kitchen plans can be found at Outdoor Homescapes of Houston’s website, at www.outdoorhomescapes.com
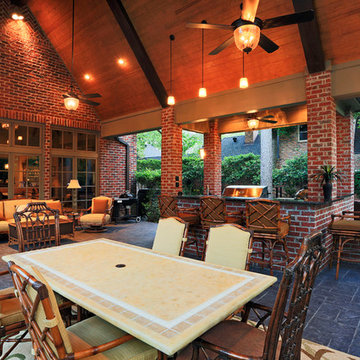
Covered patio with tongue and groove ceiling and stamped concrete
Immagine di un patio o portico stile americano dietro casa con cemento stampato e un tetto a sbalzo
Immagine di un patio o portico stile americano dietro casa con cemento stampato e un tetto a sbalzo
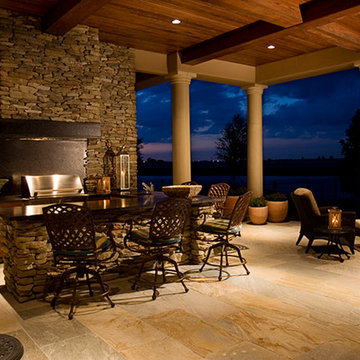
Marc Rutenberg Homes
Ispirazione per un grande patio o portico chic dietro casa con cemento stampato e un tetto a sbalzo
Ispirazione per un grande patio o portico chic dietro casa con cemento stampato e un tetto a sbalzo
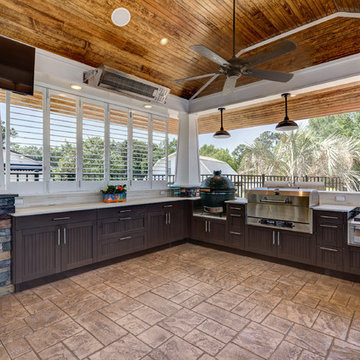
This cabana is truly outdoor living at its best. An outdoor kitchen beside the outdoor living room and pool. With aluminum shutters to block the hot western sun, fans to move the air, and heaters for cool evenings, make the space extremely comfortable. This has become the most used room "in" the house.
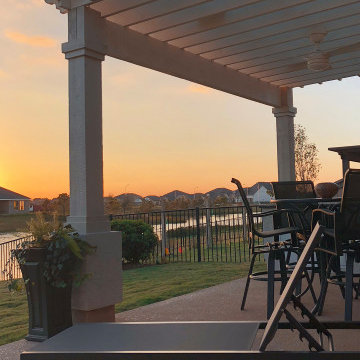
Foto di un patio o portico classico di medie dimensioni e dietro casa con cemento stampato e una pergola
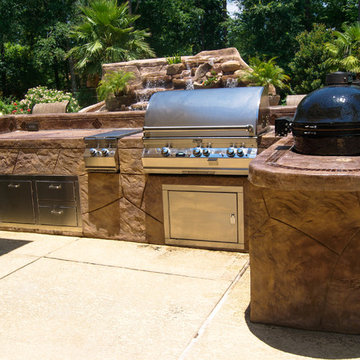
Ispirazione per un patio o portico tropicale di medie dimensioni e dietro casa con cemento stampato e nessuna copertura
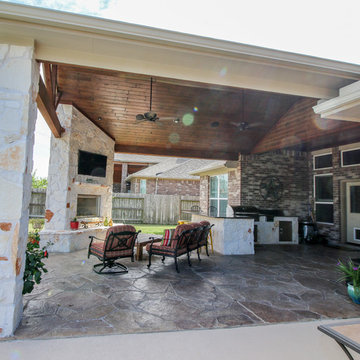
This large Outdoor Living Space is perfect for entertaining guests, night or day! The patio cover boasts an open gable with cedar truss, a large stone fireplace, and an outdoor kitchen with bar seating. With tongue and groove ceiling, recessed lighting, and built in sound system for the TV, this patio cover is the entertaining dream!
The fireplace and kitchen are faced with matching stone, and ample seating can be found around the fireplace and kitchen. This space is ideal for grilling up some burgers for a grand Fourth of July celebration!
The comfort of this space is surreal. In the midst of Houston heat, our clients and guests alike can enjoy this space!
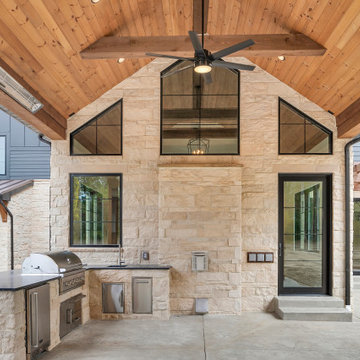
Rear patio showing with wood burning fireplace
Foto di un ampio patio o portico stile rurale dietro casa con cemento stampato e un tetto a sbalzo
Foto di un ampio patio o portico stile rurale dietro casa con cemento stampato e un tetto a sbalzo
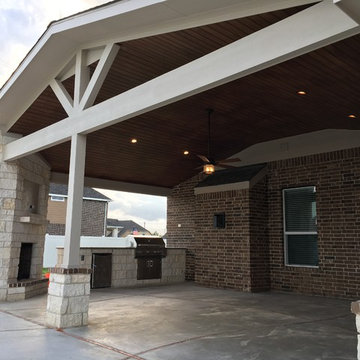
Esempio di un ampio patio o portico american style dietro casa con cemento stampato e un tetto a sbalzo
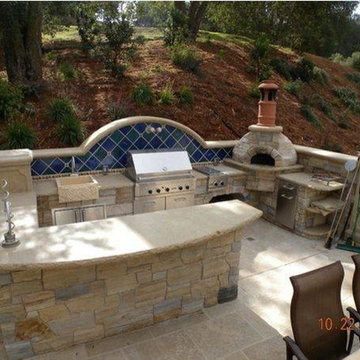
Immagine di un grande patio o portico design dietro casa con cemento stampato e un tetto a sbalzo
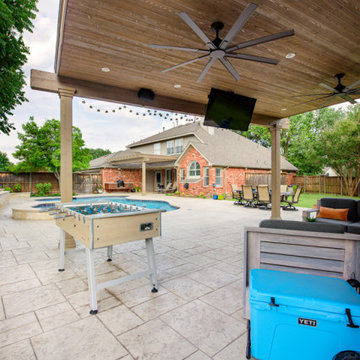
Foto di un ampio patio o portico tradizionale dietro casa con cemento stampato e un gazebo o capanno
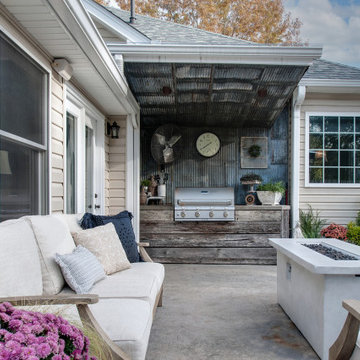
Idee per un piccolo patio o portico country dietro casa con cemento stampato e un tetto a sbalzo
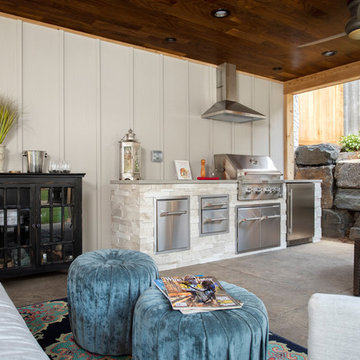
After living in their home for ten years, these homeowners are empty nesters. They went back and forth between remodeling their 2nd floor and creating a backyard oasis. Ultimately, they felt a garage/backyard makeover would best suit their lifestyle. They had no privacy, no shade, and a space longing for attention.
Castle Building & Remodeling teamed up with Field Outdoor Spaces to reimagine this space for everyday use, as well as entertaining.
The garage, which was previously attached to the house, was completely torn down. The new garage was built from the ground up, closer to the alley. This freed up space for what is now a lovely outdoor kitchen pavilion.
Held up by wrapped cedar posts and beams, the ceiling is creatively finished with walnut floor planks. At the ground, stamped concrete was poured to create a stone look. The covered patio extends into a walkway towards the new garage, so the homeowners never have to worry about getting wet when coming and going. This walkway also features motion-activated lights, designed to illuminate the homeowner’s path as he/she enters from the garage.
The outdoor cooking/bar area with concrete countertops and stainless steel storage units is the heart of this space. Complete with two ceiling fans, this new space offers privacy, shade, and comfort for parties and everyday use!
Tour this project in person, September 28 – 29, during the 2019 Castle Home Tour!
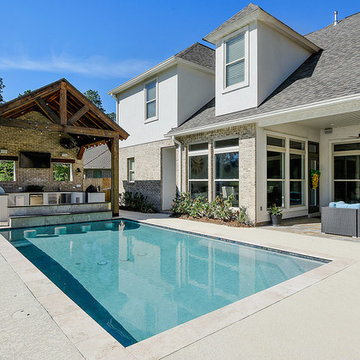
Hurley Homes, LLC
Ispirazione per un grande patio o portico chic dietro casa con cemento stampato e un gazebo o capanno
Ispirazione per un grande patio o portico chic dietro casa con cemento stampato e un gazebo o capanno
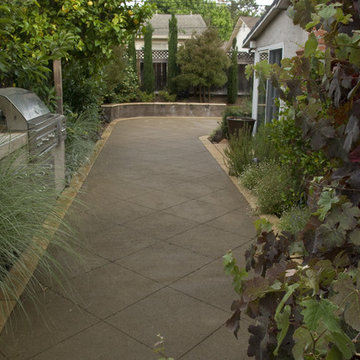
John Black
Immagine di un patio o portico mediterraneo di medie dimensioni e dietro casa con cemento stampato e nessuna copertura
Immagine di un patio o portico mediterraneo di medie dimensioni e dietro casa con cemento stampato e nessuna copertura
Patii e Portici con cemento stampato - Foto e idee
7
