Patii e Portici con cemento stampato - Foto e idee
Filtra anche per:
Budget
Ordina per:Popolari oggi
181 - 200 di 1.013 foto
1 di 3
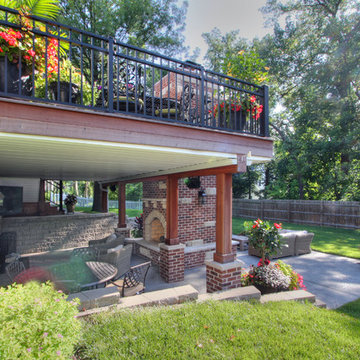
A side view of how the new deck and patio integrate around a 2-story brick and limestone fireplace.
Photo by Toby Weiss
Immagine di un grande patio o portico chic dietro casa con un focolare, cemento stampato e un gazebo o capanno
Immagine di un grande patio o portico chic dietro casa con un focolare, cemento stampato e un gazebo o capanno
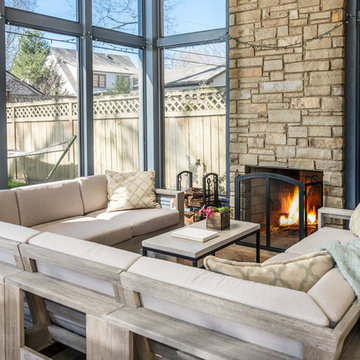
Garrett Buell - studiObuell
Idee per un grande portico classico dietro casa con un portico chiuso, cemento stampato e un tetto a sbalzo
Idee per un grande portico classico dietro casa con un portico chiuso, cemento stampato e un tetto a sbalzo
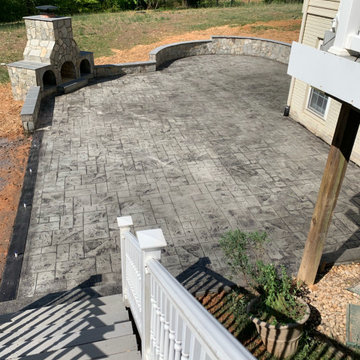
Esempio di un grande patio o portico dietro casa con un caminetto e cemento stampato
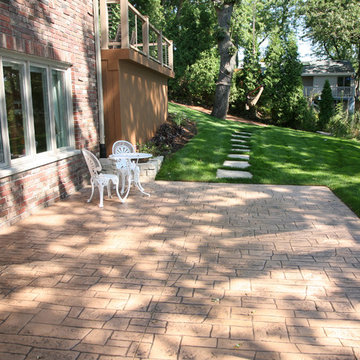
This East Troy home on Booth Lake had a few drainage issues that needed to be resolved, but one thing was clear, the homeowners knew with the proper design features, their property had amazing potential to be a fixture on the lake.
Starting with a redesign of the backyard, including retaining walls and other drainage features, the home was then ready for a radical facelift. We redesigned the entry of the home with a timber frame portico/entryway. The entire portico was built with the old-world artistry of a mortise and tenon framing method. We also designed and installed a new deck and patio facing the lake, installed an integrated driveway and sidewalk system throughout the property and added a splash of evening effects with some beautiful architectural lighting around the house.
A Timber Tech deck with Radiance cable rail system was added off the side of the house to increase lake viewing opportunities and a beautiful stamped concrete patio was installed at the lower level of the house for additional lounging.
Lastly, the original detached garage was razed and rebuilt with a new design that not only suits our client’s needs, but is designed to complement the home’s new look. The garage was built with trusses to create the tongue and groove wood cathedral ceiling and the storage area to the front of the garage. The secondary doors on the lakeside of the garage were installed to allow our client to drive his golf cart along the crushed granite pathways and to provide a stunning view of Booth Lake from the multi-purpose garage.
Photos by Beth Welsh, Interior Changes
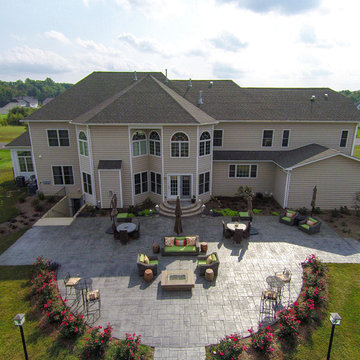
Photo by Matchbook Productions - aerial view using Go Pro camera; back yard patio and walkway using stamped concrete in vermont slate pattern with a cool gray and dark charcoal color; great entertainment space
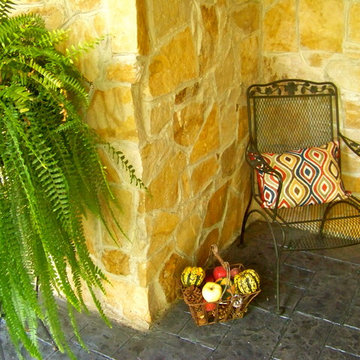
Immagine di un portico chic di medie dimensioni e davanti casa con cemento stampato e un tetto a sbalzo
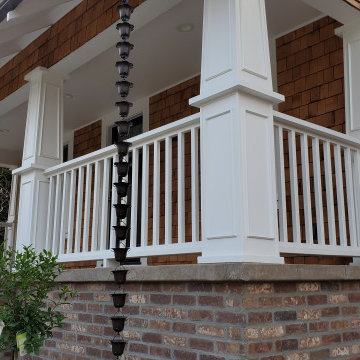
Porch After Renovations
Idee per un portico american style di medie dimensioni e davanti casa con cemento stampato, un tetto a sbalzo e parapetto in legno
Idee per un portico american style di medie dimensioni e davanti casa con cemento stampato, un tetto a sbalzo e parapetto in legno
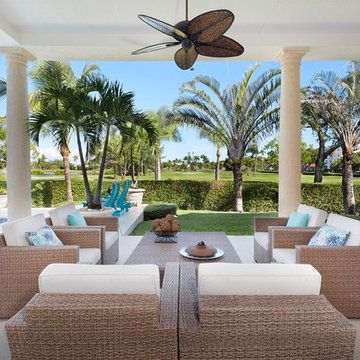
Outdoor Seating
Foto di un patio o portico mediterraneo di medie dimensioni e dietro casa con cemento stampato e un tetto a sbalzo
Foto di un patio o portico mediterraneo di medie dimensioni e dietro casa con cemento stampato e un tetto a sbalzo
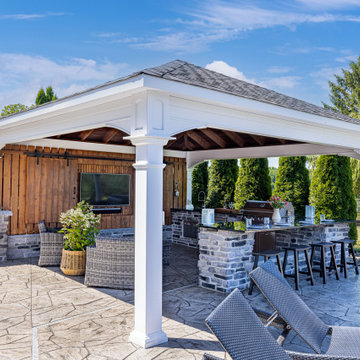
Custom pavilion with a full outdoor kitchen with granite countertops, bar seating, outdoor television, stamped concrete patio and surrounded by lush landscaping and custom boulder work.
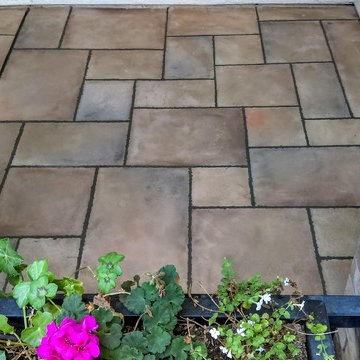
Idee per un portico american style di medie dimensioni e davanti casa con cemento stampato
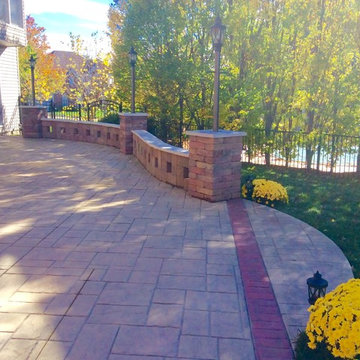
Ready to be cleaned and sealed, Next sod will be brought in.
Foto di un grande patio o portico mediterraneo dietro casa con cemento stampato
Foto di un grande patio o portico mediterraneo dietro casa con cemento stampato
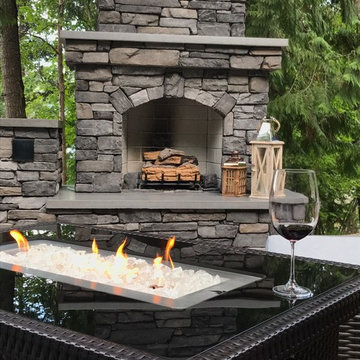
Outdoor Kitchen
Concrete Counter top by True Concrete Designs
Construction by Work A Ton Construction
Kitchen design by River City Rock Products
Ispirazione per un patio o portico stile rurale dietro casa con cemento stampato
Ispirazione per un patio o portico stile rurale dietro casa con cemento stampato
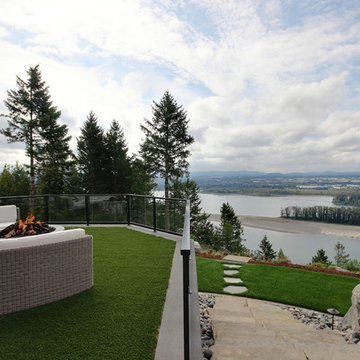
Inspired by the majesty of the Northern Lights and this family's everlasting love for Disney, this home plays host to enlighteningly open vistas and playful activity. Like its namesake, the beloved Sleeping Beauty, this home embodies family, fantasy and adventure in their truest form. Visions are seldom what they seem, but this home did begin 'Once Upon a Dream'. Welcome, to The Aurora.
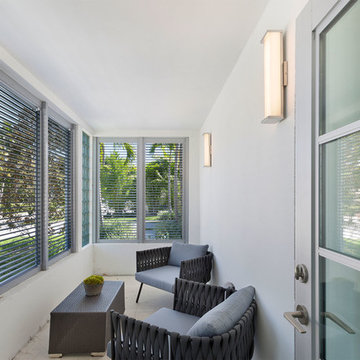
Patio
Ispirazione per un portico contemporaneo di medie dimensioni e davanti casa con un portico chiuso, cemento stampato e un tetto a sbalzo
Ispirazione per un portico contemporaneo di medie dimensioni e davanti casa con un portico chiuso, cemento stampato e un tetto a sbalzo
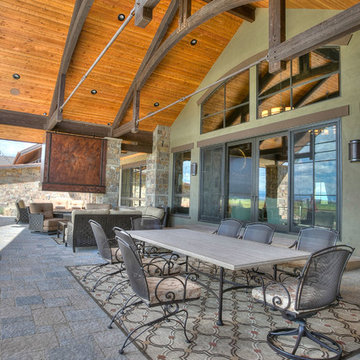
Immagine di un grande patio o portico rustico dietro casa con un focolare, cemento stampato e un tetto a sbalzo
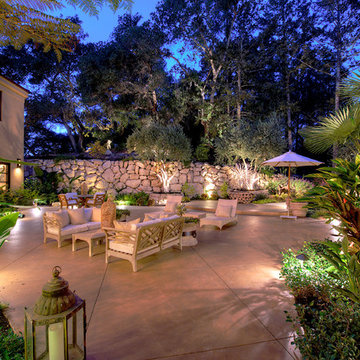
"Round Hill," created with the concept of a private, exquisite and exclusive resort, and designed for the discerning Buyer who seeks absolute privacy, security and luxurious accommodations for family, guests and staff, this just-completed resort-compound offers an extraordinary blend of amenity, location and attention to every detail.
Ideally located between Napa, Yountville and downtown St. Helena, directly across from Quintessa Winery, and minutes from the finest, world-class Napa wineries, Round Hill occupies the 21+ acre hilltop that overlooks the incomparable wine producing region of the Napa Valley, and is within walking distance to the world famous Auberge du Soleil.
An approximately 10,000 square foot main residence with two guest suites and private staff apartment, approximately 1,700-bottle wine cellar, gym, steam room and sauna, elevator, luxurious master suite with his and her baths, dressing areas and sitting room/study, and the stunning kitchen/family/great room adjacent the west-facing, sun-drenched, view-side terrace with covered outdoor kitchen and sparkling infinity pool, all embracing the unsurpassed view of the richly verdant Napa Valley. Separate two-bedroom, two en-suite-bath guest house and separate one-bedroom, one and one-half bath guest cottage.
Total of seven bedrooms, nine full and three half baths and requiring five uninterrupted years of concept, design and development, this resort-estate is now offered fully furnished and accessorized.
Quintessential resort living.
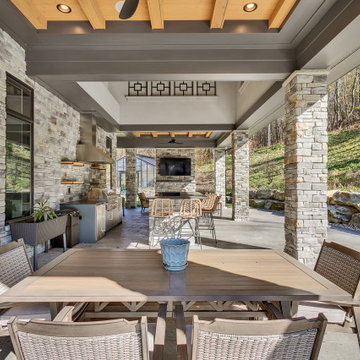
covered rear patio with outdoor kitchen, fireplace and pool
Immagine di un ampio patio o portico minimalista dietro casa con cemento stampato e un tetto a sbalzo
Immagine di un ampio patio o portico minimalista dietro casa con cemento stampato e un tetto a sbalzo
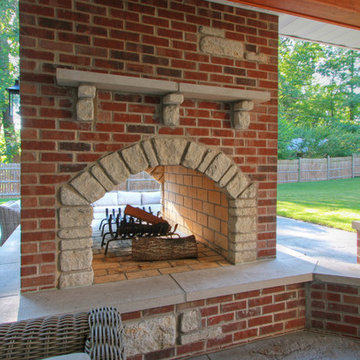
Detail view of the see-through fireplace with a chipped-edge limestone mantel and a generous limestone, wrap-around hearth.
Photo by Toby Weiss
Immagine di un grande patio o portico classico dietro casa con un focolare, cemento stampato e un gazebo o capanno
Immagine di un grande patio o portico classico dietro casa con un focolare, cemento stampato e un gazebo o capanno
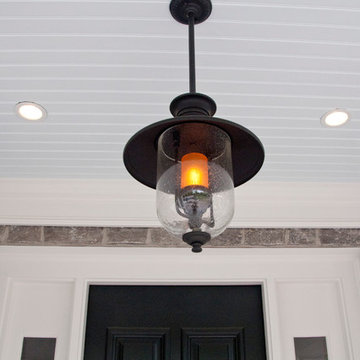
Designer: Terri Sears
Photography: Melissa Mills
Immagine di un ampio portico bohémian davanti casa con un giardino in vaso, cemento stampato e un tetto a sbalzo
Immagine di un ampio portico bohémian davanti casa con un giardino in vaso, cemento stampato e un tetto a sbalzo
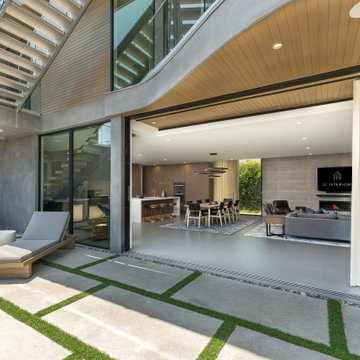
Patio
JL Interiors is a LA-based creative/diverse firm that specializes in residential interiors. JL Interiors empowers homeowners to design their dream home that they can be proud of! The design isn’t just about making things beautiful; it’s also about making things work beautifully. Contact us for a free consultation Hello@JLinteriors.design _ 310.390.6849_ www.JLinteriors.design
Patii e Portici con cemento stampato - Foto e idee
10