Patii e Portici con cemento stampato e un gazebo o capanno - Foto e idee
Filtra anche per:
Budget
Ordina per:Popolari oggi
81 - 100 di 705 foto
1 di 3
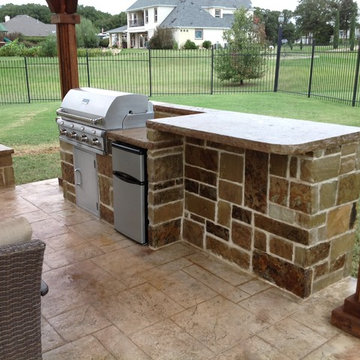
Immagine di un patio o portico american style dietro casa e di medie dimensioni con cemento stampato e un gazebo o capanno
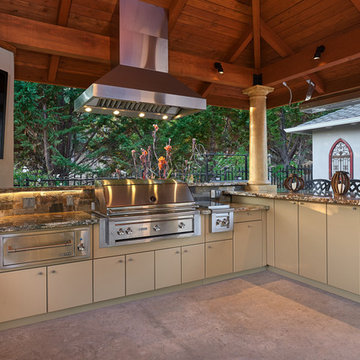
Esempio di un grande patio o portico classico dietro casa con cemento stampato e un gazebo o capanno
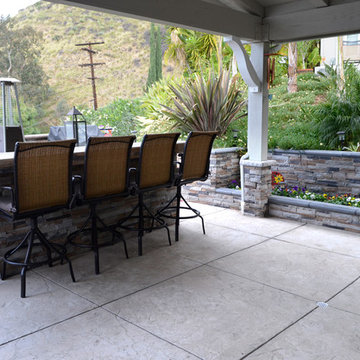
Outdoor patio and dinning area. Design and construction of patio flooring, walls, and barbecue area. We used a combination of stone, brick, and stamped concrete to create a beautiful outdoor living space.
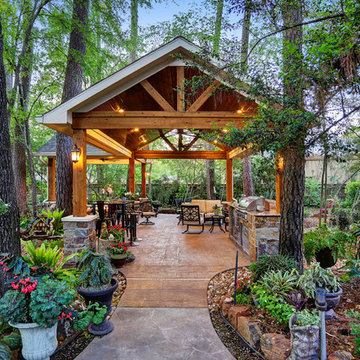
The homeowner wanted a hill country style outdoor living space larger than their existing covered area.
The main structure is now 280 sq ft with a 9-1/2 feet long kitchen complete with a grill, fridge & utensil drawers.
The secondary structure is 144 sq ft with a gas fire pit lined with crushed glass.
The flooring is stamped concrete in a wood bridge plank pattern.
TK IMAGES
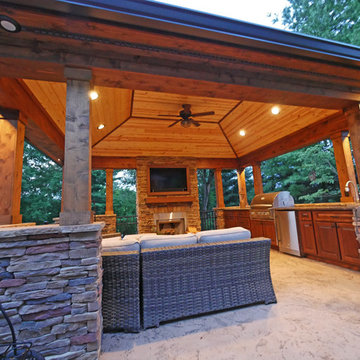
Photography By: Reveeo.com
Foto di un grande patio o portico chic dietro casa con cemento stampato e un gazebo o capanno
Foto di un grande patio o portico chic dietro casa con cemento stampato e un gazebo o capanno
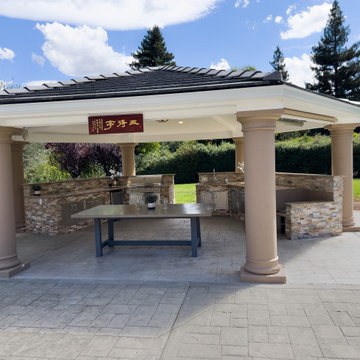
This outdoor patio brings luxury living outdoors, perfect for day and night parties with elegant lighting and roof mounted heaters. Enjoy this beautiful outdoor space rain or shine with no drip gutter system and modern composite roof. All the luxuries of indoor living with stainless farm sink, built in BBQ grill, refrigerator, large island and XL pot burner.
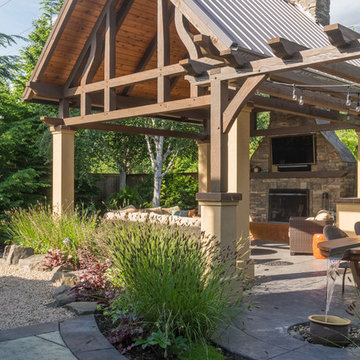
Fifth Season Landscape Design
Esempio di un grande patio o portico stile americano dietro casa con un focolare, un gazebo o capanno e cemento stampato
Esempio di un grande patio o portico stile americano dietro casa con un focolare, un gazebo o capanno e cemento stampato
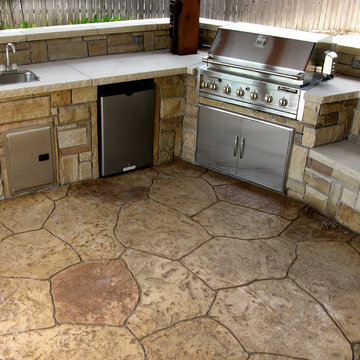
Esempio di un patio o portico classico dietro casa e di medie dimensioni con cemento stampato e un gazebo o capanno
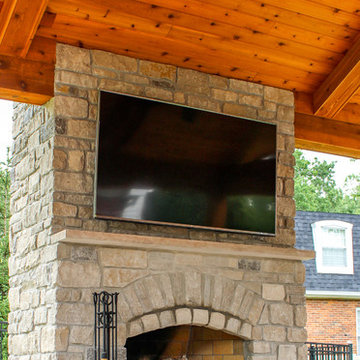
An enchanting outdoor room space with a beautiful fireplace, custom stamped concrete, and an outdoor kitchen.
Ispirazione per un patio o portico di medie dimensioni e dietro casa con cemento stampato e un gazebo o capanno
Ispirazione per un patio o portico di medie dimensioni e dietro casa con cemento stampato e un gazebo o capanno
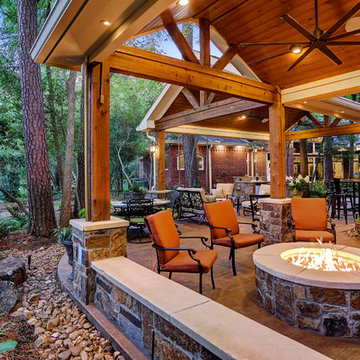
The homeowner wanted a hill country style outdoor living space larger than their existing covered area.
The main structure is now 280 sq ft with a 9-1/2 feet long kitchen complete with a grill, fridge & utensil drawers.
The secondary structure is 144 sq ft with a gas fire pit lined with crushed glass.
The flooring is stamped concrete in a wood bridge plank pattern.
TK IMAGES
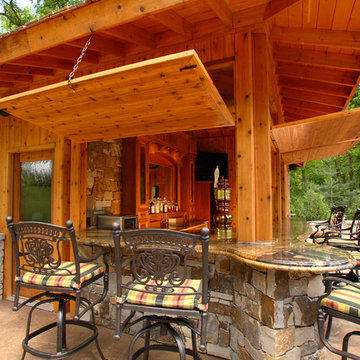
Michael's Photography
Foto di un patio o portico stile rurale di medie dimensioni e dietro casa con cemento stampato e un gazebo o capanno
Foto di un patio o portico stile rurale di medie dimensioni e dietro casa con cemento stampato e un gazebo o capanno
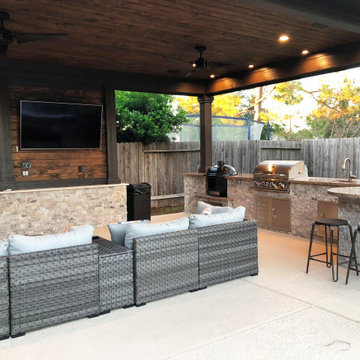
Ispirazione per un grande patio o portico classico dietro casa con cemento stampato e un gazebo o capanno
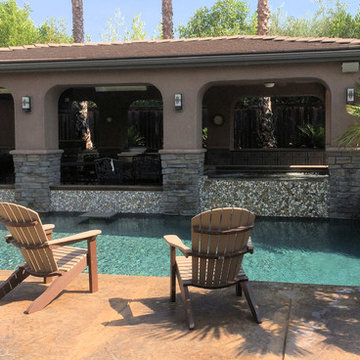
The past 10 years I have seen an explosion of outdoor kitchens and products that transform the backyard into an entertainment space, family gathering place or romantic enclave. What brings people together? Food and libations, and that’s the whole point of moving your kitchen outdoors..
We are a complete design/build service specializing in custom masonry and full masonry outdoor living environments offering you something few others can, a chance to own something permanent and real. Our masonry kitchens and fireplaces are built to last. Not your common modular/prefab units with metal or wood framed walls, tile board and stucco finishes. We feature solid CMU Block structures with stone cladding that will last for decades without breaking down or rotting away. Our counter tops are installed using stainless steel cross members, mortar and stone, not tile and grout atop particle board, which will eventually break down when water seeps through.
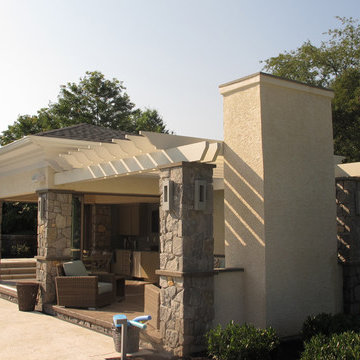
What happens when everything and everyone comes together? This project, an outdoor living and entertainment environment anchored by an OMNIA Group Architects designed poolhouse, is a perfect example of synergy of client and a team of skilled and talented professionals and craftsman. It started with a sophisticated client looking to put in a pool - but they wanted something special and the form they decided on was a beautiful shape which blended the shapes of their land, the sun and the existing house structure (also designed by OMNIA Group Architects.) The client had toyed with the idea of a cabana / pool house of some sort and contacted us to design it. We worked together to create an indoor - outdoor experience of infinite flexibility. Featuring folding walls of glass (www.nanawall.com) this wood and stone and stucco structure seamlessly blends formality and a sleek nature inspired modern character. This essence is enhanced by neutral hues which reflect the colors of the home and the pool decking. These neutrals are punctuated by natural wood browns and subtle greens on the cabinetry. The poolhouse is comprised of an encloseable dining space, an arbor capped living space which features a fireplace for cooler fall nights, a dressing area with washer dryer and ingenious OMNIA Group Architects designed cabinetry for towels and storage and finally a cool simple powder room. A typical example of the melding of features is how the vertical grain of the grass colored bamboo bar cabinet doors mimic the tall modern grasses specified by the landscape designer, Landscape Design Group. The pool was designed and built by Armond Pools. THe project is located in Skippack, Pennsylvania.
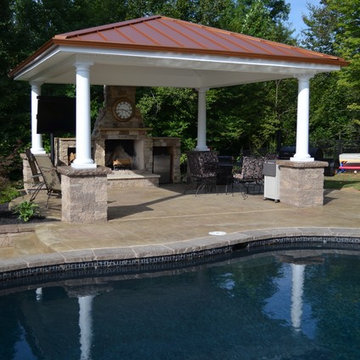
Andrew Cutright
Foto di un patio o portico chic di medie dimensioni e dietro casa con un focolare, cemento stampato e un gazebo o capanno
Foto di un patio o portico chic di medie dimensioni e dietro casa con un focolare, cemento stampato e un gazebo o capanno
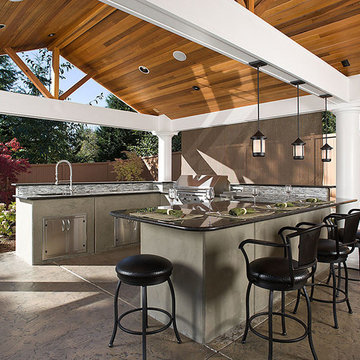
Foto di un grande patio o portico classico dietro casa con cemento stampato e un gazebo o capanno
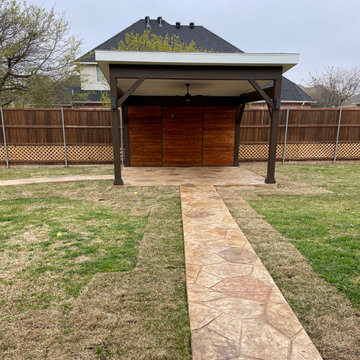
This custom backyard cabana is one part of a multi-faceted outdoor design that features a stain and stamp patio and walkways, a fire pit and custom shade pergola.
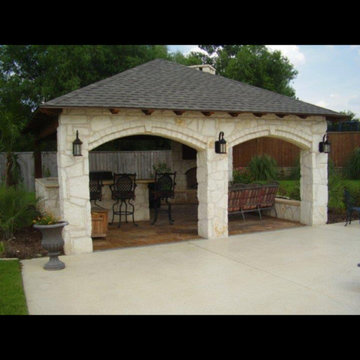
Foto di un patio o portico tradizionale di medie dimensioni e dietro casa con cemento stampato e un gazebo o capanno
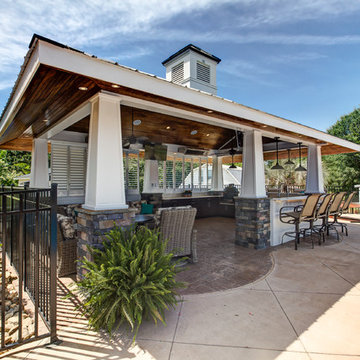
This cabana is truly outdoor living at its best. An outdoor kitchen beside the outdoor living room and pool. With aluminum shutters to block the hot western sun, fans to move the air, and heaters for cool evenings, make the space extremely comfortable. This has become the most used room "in" the house.
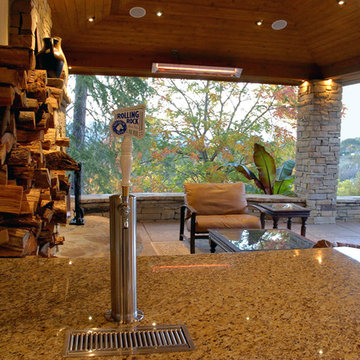
Who's ready for a good time with some good company?
Landscape design by Peter Koenig: Peter Koenig Design
Immagine di un grande patio o portico mediterraneo dietro casa con cemento stampato e un gazebo o capanno
Immagine di un grande patio o portico mediterraneo dietro casa con cemento stampato e un gazebo o capanno
Patii e Portici con cemento stampato e un gazebo o capanno - Foto e idee
5