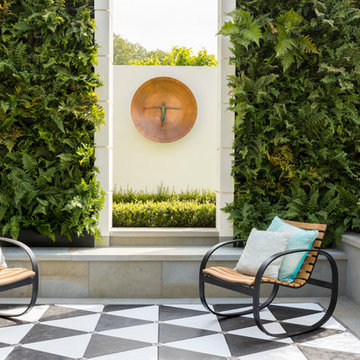Patii e Portici con cemento stampato e piastrelle - Foto e idee
Filtra anche per:
Budget
Ordina per:Popolari oggi
41 - 60 di 25.749 foto
1 di 3
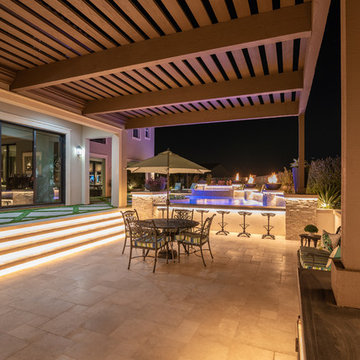
This beautiful home and landscape design are centered around family gatherings and luxury entertainment. The design is full of exquisite amenities such as: a large pool and spa veneered with custom tile throughout, an elaborate outdoor kitchen with swim up bar, a luxury outdoor shower, fire water features, gorgeous sunken fire pit, travertine decks, beautiful landscaping, while highlighted by amazing LED lighting throughout.
Bill at White Strobe Photography
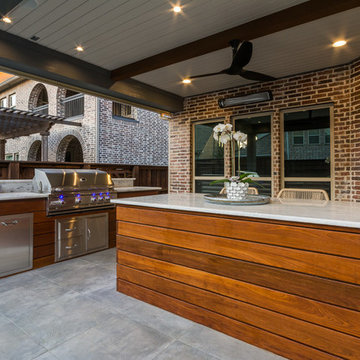
These clients spent the majority of their time outside and entertained frequently, but their existing patio space didn't allow for larger gatherings.
We added nearly 500 square feet to the already 225 square feet existing to create this expansive outdoor living room. The outdoor fireplace is see-thru and can fully convert to wood burning should the clients desire. Beyond the fireplace is a spa built in on two sides with a composite deck, LED step lighting, and outdoor rated TV, and additional counter space.
The outdoor grilling area mimics the interior of the clients home with a kitchen island and space for dining.
Heaters were added in ceiling and mounted to walls to create additional heat sources.
To capture the best lighting, our clients enhanced their space with lighting in the overhangs, underneath the benches adjacent the fireplace, and recessed cans throughout.
Audio/Visual details include an outdoor rated TV by the spa, Sonos surround sound in the main sitting area, the grilling area, and another landscape zone by the spa.
The lighting and audio/visual in this project is also fully automated.
To bring their existing area and new area together for ultimate entertaining, the clients remodeled their exterior breakfast room wall by removing three windows and adding an accordion door with a custom retractable screen to keep bugs out of the home.
For landscape, the existing sod was removed and synthetic turf installed around the entirety of the backyard area along with a small putting green.
Selections:
Flooring - 2cm porcelain paver
Kitchen/island: Fascia is ipe. Counters are 3cm quartzite
Dry Bar: Fascia is stacked stone panels. Counter is 3cm granite.
Ceiling: Painted tongue and groove pine with decorative stained cedar beams.
Additional Paint: Exterior beams painted accent color (do not match existing house colors)
Roof: Slate Tile
Benches: Tile back, stone (bullnose edge) seat and cap
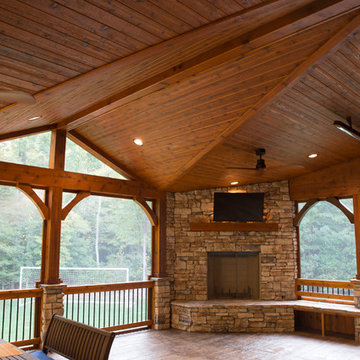
Evergreen Studio
Foto di un grande portico rustico dietro casa con un portico chiuso, cemento stampato e un tetto a sbalzo
Foto di un grande portico rustico dietro casa con un portico chiuso, cemento stampato e un tetto a sbalzo
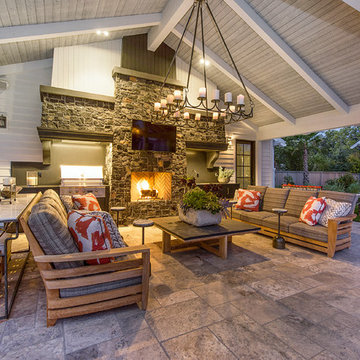
Esempio di un grande patio o portico country dietro casa con un caminetto, piastrelle e un gazebo o capanno
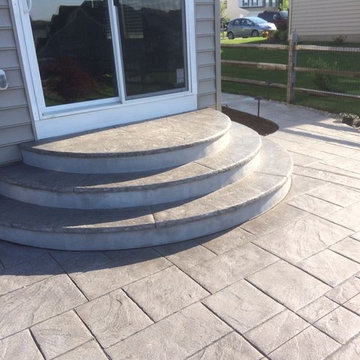
Large ashlar slate patio with texture stamped bullnose steps located in Coatesville, PA 19320
Ispirazione per un patio o portico chic di medie dimensioni e dietro casa con cemento stampato
Ispirazione per un patio o portico chic di medie dimensioni e dietro casa con cemento stampato
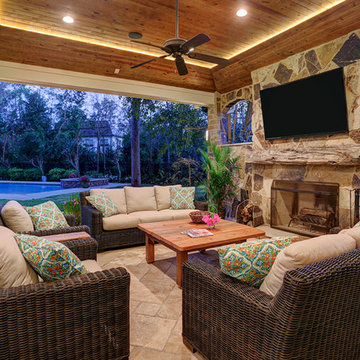
POOL HOUSE
The outdoor space is a perfect pool house…there are great views to the pool from the sitting area, so parents can keep an eye on the kids in the pool.
TK IMAGES
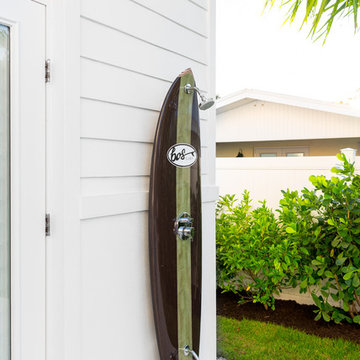
Wanderlust Photography, Sami Kennedy
Ispirazione per un patio o portico stile marino dietro casa con piastrelle
Ispirazione per un patio o portico stile marino dietro casa con piastrelle
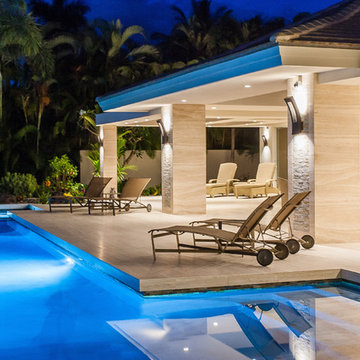
Architect- Marc Taron
Contractor- Trend Builders
Interior Designer- Wagner Pacific
Esempio di un grande patio o portico minimal dietro casa con piastrelle e un tetto a sbalzo
Esempio di un grande patio o portico minimal dietro casa con piastrelle e un tetto a sbalzo
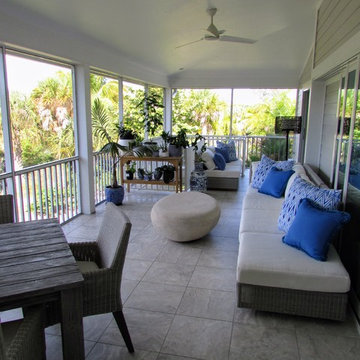
Immagine di un portico classico di medie dimensioni e dietro casa con un portico chiuso, piastrelle e un tetto a sbalzo
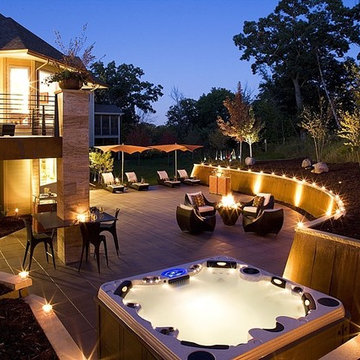
Moriah Remodeling and Construction, Inc.
Esempio di un patio o portico tradizionale di medie dimensioni e dietro casa con nessuna copertura e piastrelle
Esempio di un patio o portico tradizionale di medie dimensioni e dietro casa con nessuna copertura e piastrelle
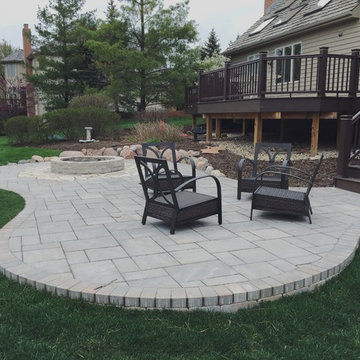
Idee per un patio o portico minimal dietro casa e di medie dimensioni con un focolare, nessuna copertura e cemento stampato
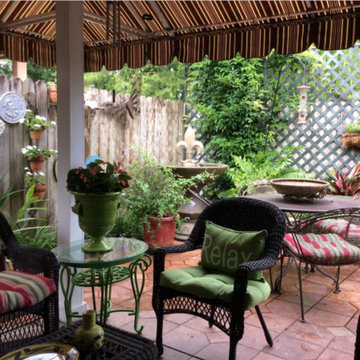
Esempio di un patio o portico chic di medie dimensioni e dietro casa con piastrelle e un parasole
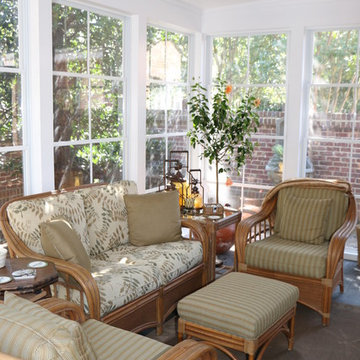
David Tyson Design and photos
Four season porch with Eze- Breeze window and door system, stamped concrete flooring, gas fireplace with stone veneer.
Idee per un ampio portico chic dietro casa con un portico chiuso, cemento stampato e un tetto a sbalzo
Idee per un ampio portico chic dietro casa con un portico chiuso, cemento stampato e un tetto a sbalzo
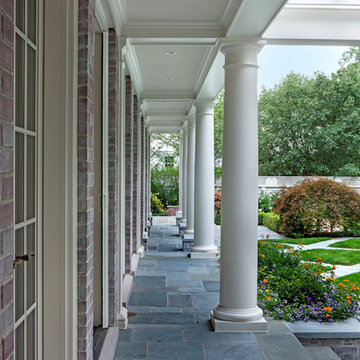
This renovation and addition project, located in Bloomfield Hills, was completed in 2016. A master suite, located on the second floor and overlooking the backyard, was created that featured a his and hers bathroom, staging rooms, separate walk-in-closets, and a vaulted skylight in the hallways. The kitchen was stripped down and opened up to allow for gathering and prep work. Fully-custom cabinetry and a statement range help this room feel one-of-a-kind. To allow for family activities, an indoor gymnasium was created that can be used for basketball, soccer, and indoor hockey. An outdoor oasis was also designed that features an in-ground pool, outdoor trellis, BBQ area, see-through fireplace, and pool house. Unique colonial traits were accentuated in the design by the addition of an exterior colonnade, brick patterning, and trim work. The renovation and addition had to match the unique character of the existing house, so great care was taken to match every detail to ensure a seamless transition from old to new.
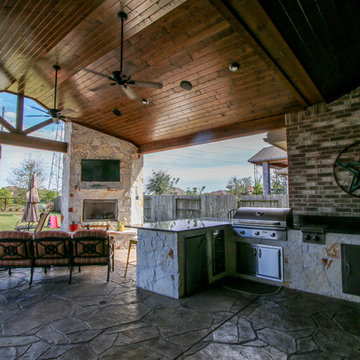
This large Outdoor Living Space is perfect for entertaining guests, night or day! The patio cover boasts an open gable with cedar truss, a large stone fireplace, and an outdoor kitchen with bar seating. With tongue and groove ceiling, recessed lighting, and built in sound system for the TV, this patio cover is the entertaining dream!
The fireplace and kitchen are faced with matching stone, and ample seating can be found around the fireplace and kitchen. This space is ideal for grilling up some burgers for a grand Fourth of July celebration!
The comfort of this space is surreal. In the midst of Houston heat, our clients and guests alike can enjoy this space!
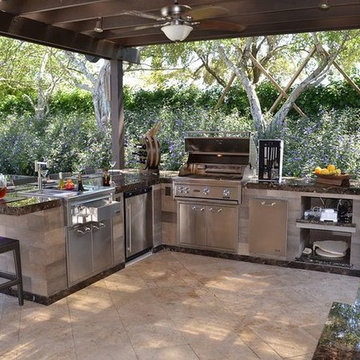
Idee per un patio o portico stile rurale di medie dimensioni e dietro casa con cemento stampato e una pergola
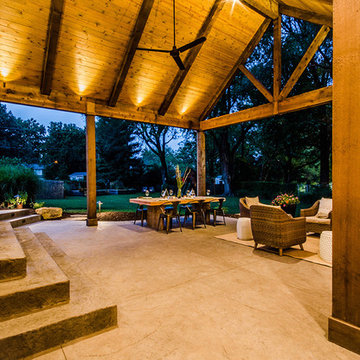
Shawn Spry Photography
Esempio di un patio o portico stile rurale di medie dimensioni e dietro casa con cemento stampato e un tetto a sbalzo
Esempio di un patio o portico stile rurale di medie dimensioni e dietro casa con cemento stampato e un tetto a sbalzo
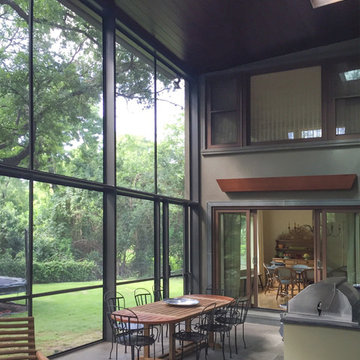
This is a view inside the recently completed screen porch addition to a residence in Austin, TX
Interior Designer: Alison Mountain Interior Design
Ispirazione per un grande portico contemporaneo dietro casa con un portico chiuso, piastrelle e un tetto a sbalzo
Ispirazione per un grande portico contemporaneo dietro casa con un portico chiuso, piastrelle e un tetto a sbalzo
Patii e Portici con cemento stampato e piastrelle - Foto e idee
3
