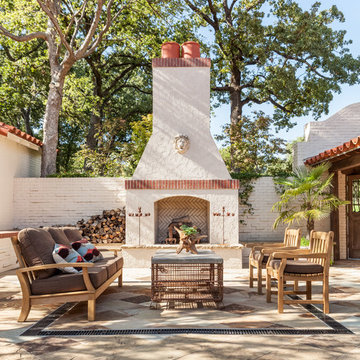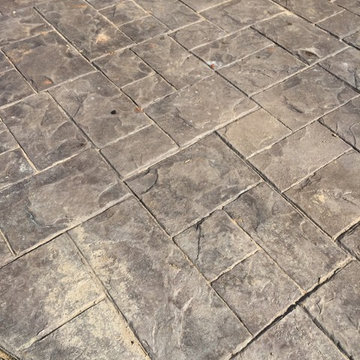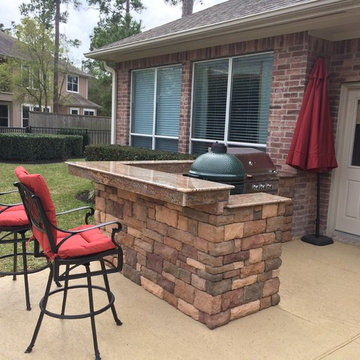Patii e Portici con cemento stampato e piastrelle - Foto e idee
Filtra anche per:
Budget
Ordina per:Popolari oggi
201 - 220 di 25.774 foto
1 di 3
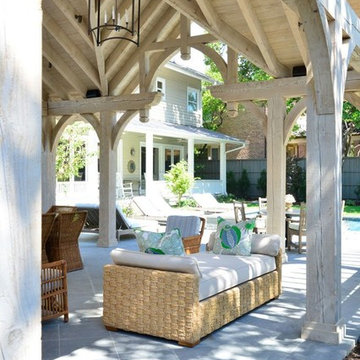
Idee per un patio o portico minimal dietro casa con cemento stampato e una pergola
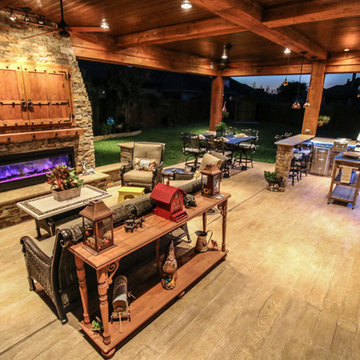
In Katy, Texas, Tradition Outdoor Living designed an outdoor living space, transforming the average backyard into a Texas Ranch-style retreat.
Entering this outdoor addition, the scene boasts Texan Ranch with custom made cedar Barn-style doors creatively encasing the recessed TV above the fireplace. Maintaining the appeal of the doors, the fireplace cedar mantel is adorned with accent rustic hardware. The 60” electric fireplace, remote controlled with LED lights, flickers warm colors for a serene evening on the patio. An extended hearth continues along the perimeter of living room, creating bench seating for all.
This combination of Rustic Taloka stack stone, from the fireplace and columns, and the polished Verano stone, capping the hearth and columns, perfectly pairs together enhancing the feel of this outdoor living room. The cedar-trimmed coffered beams in the tongue and groove ceiling and the wood planked stamped concrete make this space even more unique!
In the large Outdoor Kitchen, beautifully polished New Venetian Gold granite countertops allow the chef plenty of space for serving food and chatting with guests at the bar. The stainless steel appliances sparkle in the evening while the custom, color-changing LED lighting glows underneath the kitchen granite.
In the cooler months, this outdoor space is wired for electric radiant heat. And if anyone is up for a night of camping at the ranch, this outdoor living space is ready and complete with an outdoor bathroom addition!
Photo Credit: Tradition Outdoor Living
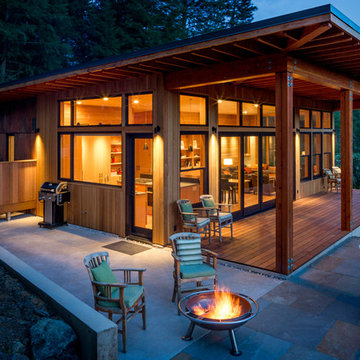
Foto di un patio o portico rustico di medie dimensioni e dietro casa con un focolare, piastrelle e un tetto a sbalzo
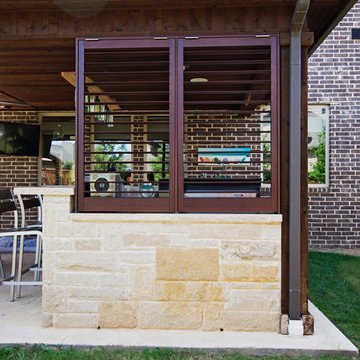
We are now offering a beautiful, fully operative Bahama Shutter! With these high quality fully functioning shutters you are able to use your outdoor space 365 days a year. Wood grain powder coating, traditional powder coating, multiple blade sizes, and security options are available. Enclose a balcony or patio
With our movable louvered Bahama Shutters, you are able to create an outdoor room like an outdoor kitchen, add shutters for security screens, give strength and durability in high traffic areas with kids or pets, and protect your home against intruders.
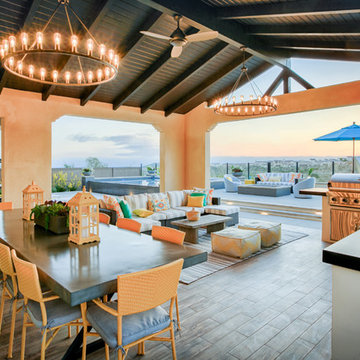
Ispirazione per un ampio patio o portico tradizionale dietro casa con piastrelle e un tetto a sbalzo
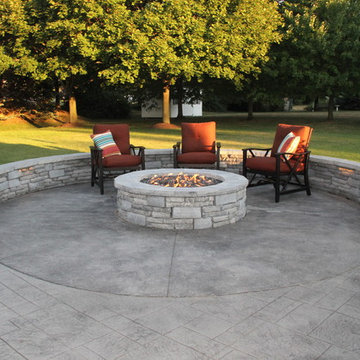
Terry's Photo Studio
Immagine di un patio o portico chic di medie dimensioni e dietro casa con un focolare, cemento stampato e un tetto a sbalzo
Immagine di un patio o portico chic di medie dimensioni e dietro casa con un focolare, cemento stampato e un tetto a sbalzo
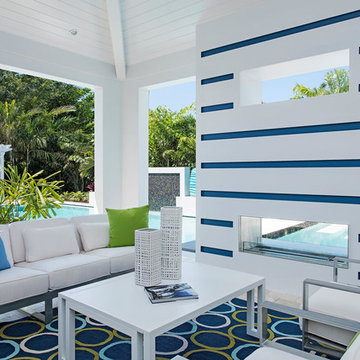
Ispirazione per un patio o portico tradizionale con piastrelle, un tetto a sbalzo e un caminetto
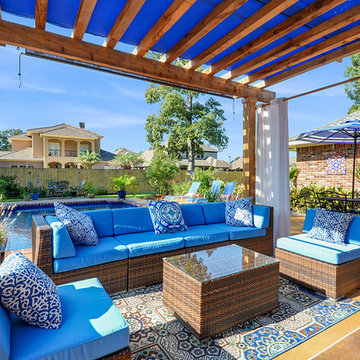
Foto di un patio o portico tradizionale di medie dimensioni e dietro casa con piastrelle e un gazebo o capanno
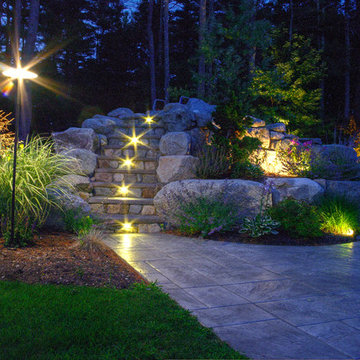
Al Ranieri
Ispirazione per un patio o portico di medie dimensioni e dietro casa con un focolare, cemento stampato e nessuna copertura
Ispirazione per un patio o portico di medie dimensioni e dietro casa con un focolare, cemento stampato e nessuna copertura
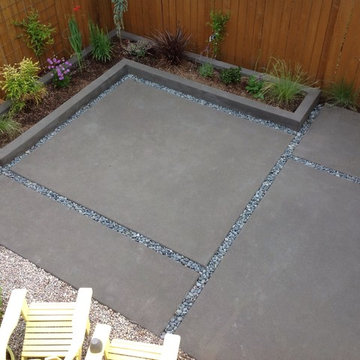
Unusable back ward area transformed into great lounging area in full use daily from the day we complete led. Check out review of Oleary project
Immagine di un patio o portico minimalista di medie dimensioni e dietro casa con un giardino in vaso, cemento stampato e nessuna copertura
Immagine di un patio o portico minimalista di medie dimensioni e dietro casa con un giardino in vaso, cemento stampato e nessuna copertura
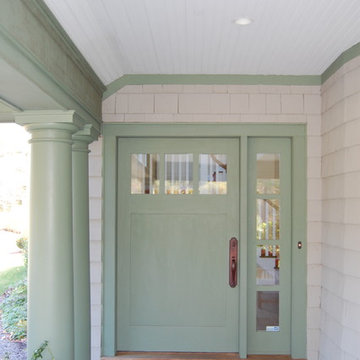
The outdoor shower was designed to integrate into the stone veneer wall and be accessible from the Lower Level.
Esempio di un portico classico di medie dimensioni e davanti casa con piastrelle e un tetto a sbalzo
Esempio di un portico classico di medie dimensioni e davanti casa con piastrelle e un tetto a sbalzo
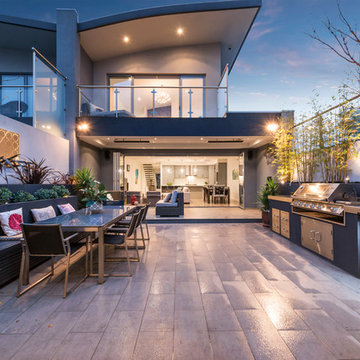
Our feature courtyard in the trendy suburb of Mordialloc. This outdoor living space features an outdoor entertainers dream set up: 6 burner BeefEater BBQ, Outdoor Heating, BOSE Outdoor Speakers, Mood Lighting & a double door bar fridge.
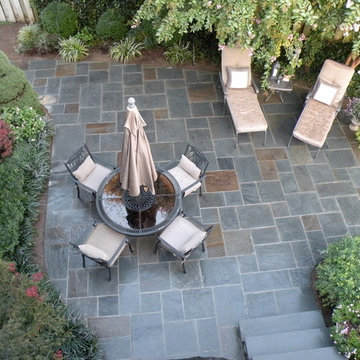
Esempio di un patio o portico tradizionale di medie dimensioni e dietro casa con piastrelle e nessuna copertura
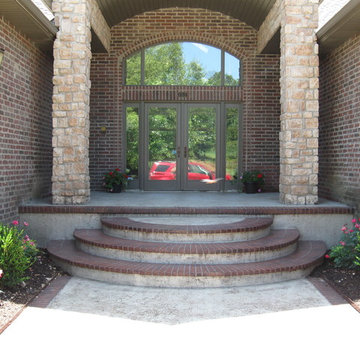
In this updated front porch, we love the way the round steps compliments the arched window.
By Alexander Concrete and Construction
Immagine di un grande portico tradizionale davanti casa con cemento stampato e un tetto a sbalzo
Immagine di un grande portico tradizionale davanti casa con cemento stampato e un tetto a sbalzo
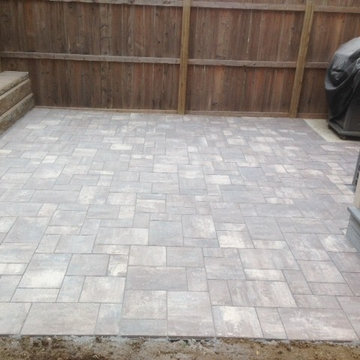
Cambridge patio, in a small backyard with very little access. Installed using Alliance Gator Base.
Ispirazione per un patio o portico minimal di medie dimensioni e dietro casa con piastrelle e nessuna copertura
Ispirazione per un patio o portico minimal di medie dimensioni e dietro casa con piastrelle e nessuna copertura
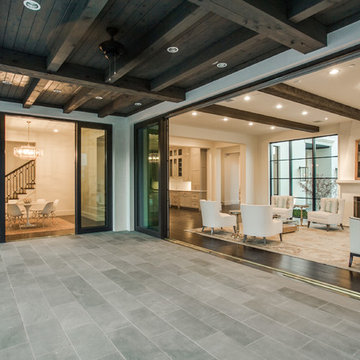
Situated on one of the most prestigious streets in the distinguished neighborhood of Highland Park, 3517 Beverly is a transitional residence built by Robert Elliott Custom Homes. Designed by notable architect David Stocker of Stocker Hoesterey Montenegro, the 3-story, 5-bedroom and 6-bathroom residence is characterized by ample living space and signature high-end finishes. An expansive driveway on the oversized lot leads to an entrance with a courtyard fountain and glass pane front doors. The first floor features two living areas — each with its own fireplace and exposed wood beams — with one adjacent to a bar area. The kitchen is a convenient and elegant entertaining space with large marble countertops, a waterfall island and dual sinks. Beautifully tiled bathrooms are found throughout the home and have soaking tubs and walk-in showers. On the second floor, light filters through oversized windows into the bedrooms and bathrooms, and on the third floor, there is additional space for a sizable game room. There is an extensive outdoor living area, accessed via sliding glass doors from the living room, that opens to a patio with cedar ceilings and a fireplace.
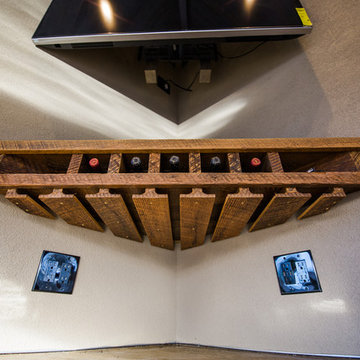
Foto di un grande patio o portico minimalista dietro casa con un gazebo o capanno e cemento stampato
Patii e Portici con cemento stampato e piastrelle - Foto e idee
11
