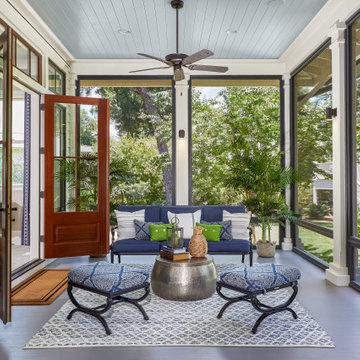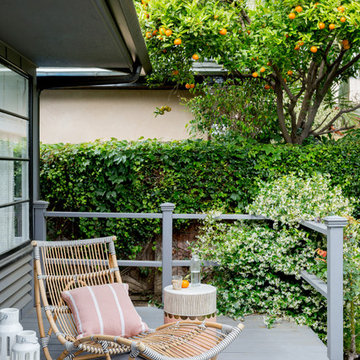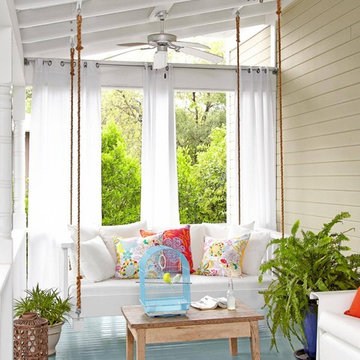Patii e Portici con cemento stampato e pedane - Foto e idee
Filtra anche per:
Budget
Ordina per:Popolari oggi
61 - 80 di 33.685 foto
1 di 3
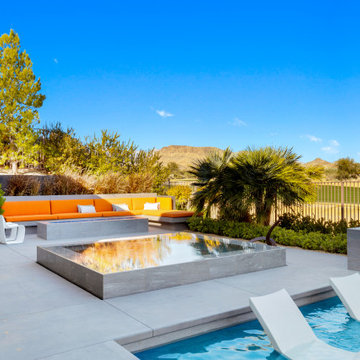
Idee per un grande patio o portico minimalista dietro casa con un focolare, cemento stampato e nessuna copertura

Large porch with retractable screens, perfect for MN summers!
Ispirazione per un grande portico tradizionale dietro casa con un portico chiuso, pedane e un tetto a sbalzo
Ispirazione per un grande portico tradizionale dietro casa con un portico chiuso, pedane e un tetto a sbalzo
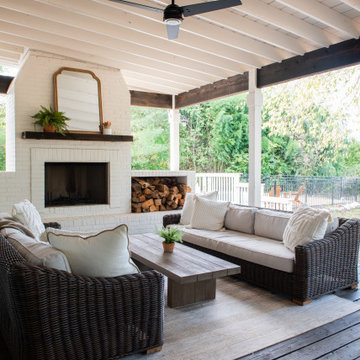
Esempio di un grande portico country dietro casa con un caminetto, pedane e un tetto a sbalzo
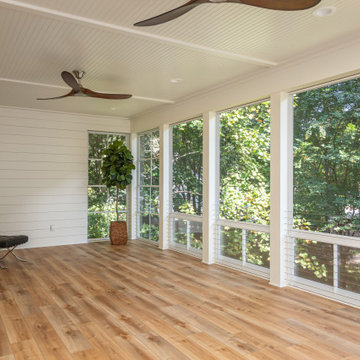
Open deck replaced with a 14' X 29' beautiful screened in, year round functional, porch. EZE Breeze window system installed, allowing for protection or air flow, depending on the weather. Coretec luxury vinyl flooring was chosen in the versatile shade of Manilla Oak. An additional 10' X 16' outside area deck was built for grilling and further seating.
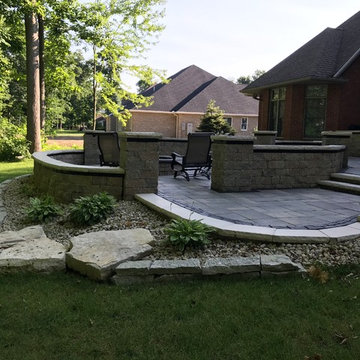
Ispirazione per un ampio patio o portico classico dietro casa con un focolare, cemento stampato e nessuna copertura
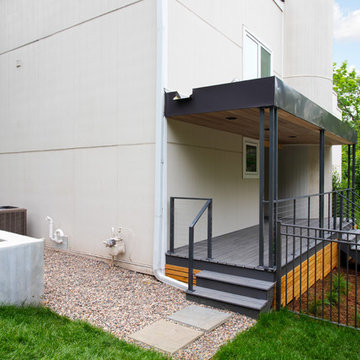
This modern home, near Cedar Lake, built in 1900, was originally a corner store. A massive conversion transformed the home into a spacious, multi-level residence in the 1990’s.
However, the home’s lot was unusually steep and overgrown with vegetation. In addition, there were concerns about soil erosion and water intrusion to the house. The homeowners wanted to resolve these issues and create a much more useable outdoor area for family and pets.
Castle, in conjunction with Field Outdoor Spaces, designed and built a large deck area in the back yard of the home, which includes a detached screen porch and a bar & grill area under a cedar pergola.
The previous, small deck was demolished and the sliding door replaced with a window. A new glass sliding door was inserted along a perpendicular wall to connect the home’s interior kitchen to the backyard oasis.
The screen house doors are made from six custom screen panels, attached to a top mount, soft-close track. Inside the screen porch, a patio heater allows the family to enjoy this space much of the year.
Concrete was the material chosen for the outdoor countertops, to ensure it lasts several years in Minnesota’s always-changing climate.
Trex decking was used throughout, along with red cedar porch, pergola and privacy lattice detailing.
The front entry of the home was also updated to include a large, open porch with access to the newly landscaped yard. Cable railings from Loftus Iron add to the contemporary style of the home, including a gate feature at the top of the front steps to contain the family pets when they’re let out into the yard.
Tour this project in person, September 28 – 29, during the 2019 Castle Home Tour!
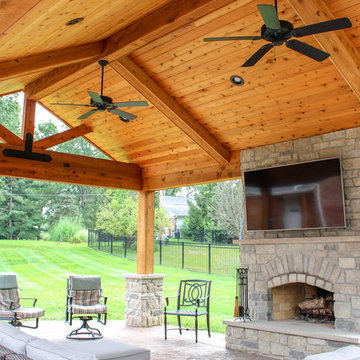
An enchanting outdoor room space with a beautiful fireplace, custom stamped concrete, and an outdoor kitchen.
Immagine di un patio o portico di medie dimensioni e dietro casa con cemento stampato e un gazebo o capanno
Immagine di un patio o portico di medie dimensioni e dietro casa con cemento stampato e un gazebo o capanno
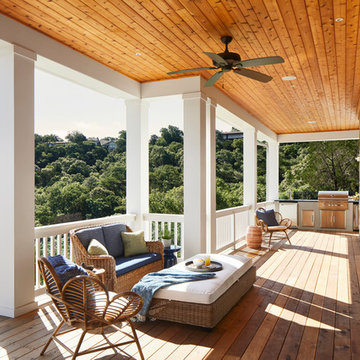
Outdoor patio view of the Northgrove Residence. Interior Design by Amity Worrell & Co. Construction by Smith Builders. Photography by Andrea Calo.
Idee per un ampio portico costiero dietro casa con un tetto a sbalzo e pedane
Idee per un ampio portico costiero dietro casa con un tetto a sbalzo e pedane
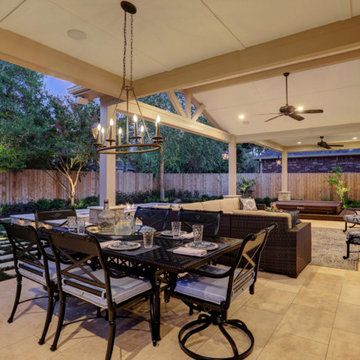
Transitional Style -
We wanted to create a natural outdoor living space with elevation change and an open feel. The first time we met they wanted to add a small kitchen and a 200 square foot pergola to the existing concrete. This beautifully evolved into what we eventually built. By adding an elevated deck to the left of the structure it created the perfect opportunity to elevate the sitting walls. Whether you’re sitting on the deck or over by the travertine sitting wall ...it is the exact same distance off of the floor. By creating a seamless transition from one space to the other no matter where you are, you're always a part of the party. A 650 square foot cedar pergola, 92 feet of stone sitting walls, travertine flooring, composite decking and summer kitchen. With plenty of accent lighting this space lights up and highlights all of the natural materials. Appliances: Fire Magic Diamond Echelon series 660 Pergola: Solid Cedar Flooring: Travertine Flooring/ Composite decking Stone: Rattle Snake with 2.25” Cream limestone capping
TK Images

Photo by Andrew Hyslop
Idee per un piccolo portico classico dietro casa con pedane, un tetto a sbalzo e con illuminazione
Idee per un piccolo portico classico dietro casa con pedane, un tetto a sbalzo e con illuminazione
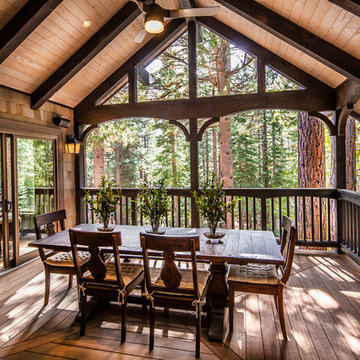
Jeff Dow Photography
Ispirazione per un portico stile rurale di medie dimensioni e davanti casa con pedane e un tetto a sbalzo
Ispirazione per un portico stile rurale di medie dimensioni e davanti casa con pedane e un tetto a sbalzo
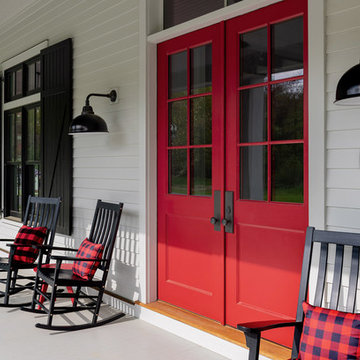
Front porch with rocking chairs and a red door.
Photographer: Rob Karosis
Ispirazione per un grande portico country davanti casa con pedane e un tetto a sbalzo
Ispirazione per un grande portico country davanti casa con pedane e un tetto a sbalzo
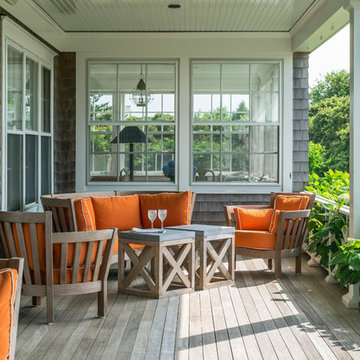
Foto di un portico tradizionale di medie dimensioni e davanti casa con pedane e un tetto a sbalzo
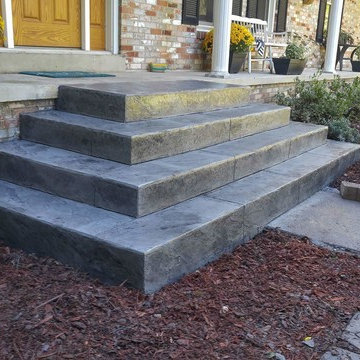
Pyramid style concrete steps.
Immagine di un piccolo portico classico davanti casa con cemento stampato
Immagine di un piccolo portico classico davanti casa con cemento stampato
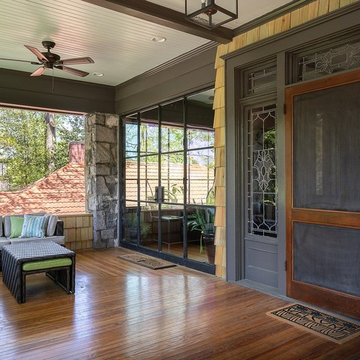
On the front porch, we installed these incredible bi-fold steel doors to allow the homeowners to bring the outside in.
Idee per un grande portico american style davanti casa con pedane e un tetto a sbalzo
Idee per un grande portico american style davanti casa con pedane e un tetto a sbalzo
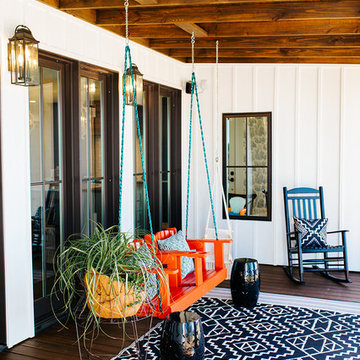
Snap Chic Photography
Immagine di un grande portico country con pedane, un tetto a sbalzo e un giardino in vaso
Immagine di un grande portico country con pedane, un tetto a sbalzo e un giardino in vaso
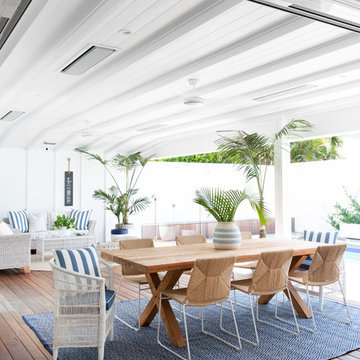
Donna Guyler Design
Esempio di un grande patio o portico costiero dietro casa con un tetto a sbalzo e pedane
Esempio di un grande patio o portico costiero dietro casa con un tetto a sbalzo e pedane
Patii e Portici con cemento stampato e pedane - Foto e idee
4
