Patii e Portici color legno con pavimentazioni in pietra naturale - Foto e idee
Filtra anche per:
Budget
Ordina per:Popolari oggi
21 - 40 di 192 foto
1 di 3
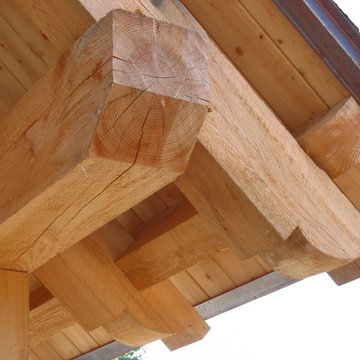
Resting upon a 120-acre rural hillside, this 17,500 square-foot residence has unencumbered mountain views to the east, south and west. The exterior design palette for the public side is a more formal Tudor style of architecture, including intricate brick detailing; while the materials for the private side tend toward a more casual mountain-home style of architecture with a natural stone base and hand-cut wood siding.
Primary living spaces and the master bedroom suite, are located on the main level, with guest accommodations on the upper floor of the main house and upper floor of the garage. The interior material palette was carefully chosen to match the stunning collection of antique furniture and artifacts, gathered from around the country. From the elegant kitchen to the cozy screened porch, this residence captures the beauty of the White Mountains and embodies classic New Hampshire living.
Photographer: MTA
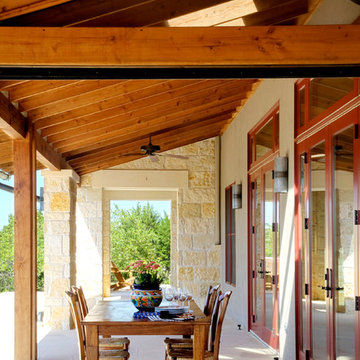
Designed by Black + Vernooy, built by Schatz Homes
Designed to accommodate the clients' desire for a house that "sits beautifully and confidently" on its dramatic ridge-top site, the Mirador Residence takes full advantage of the site's natural terracing and sweeping Hill Country views by providing seamless transitions to its generous outdoor living spaces. The plan expresses the owner’s casual lifestyle and need for a variety of spaces strongly connected to the outdoors. Central Texas materials, such as native limestone and aromatic cedar, are chosen for their regional appropriateness and are deployed and detailed in ways designed to further integrate the house with its natural surroundings. The house comprises approximately 5900 square feet of living space wrapped around a hillside courtyard, and was completed in 2005.
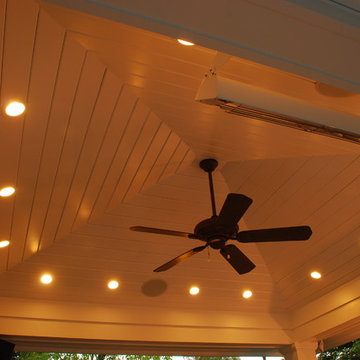
Idee per un grande patio o portico classico dietro casa con pavimentazioni in pietra naturale e un gazebo o capanno
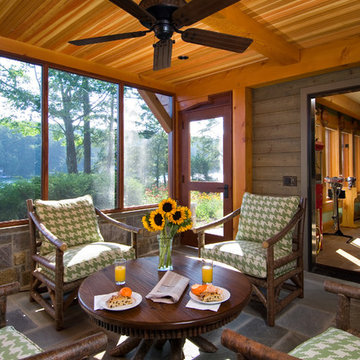
From the walk out basement level, another screened in porch is accessible and features comfortable patio seating in a rustic style.
Foto di un portico con un portico chiuso, pavimentazioni in pietra naturale e un tetto a sbalzo
Foto di un portico con un portico chiuso, pavimentazioni in pietra naturale e un tetto a sbalzo
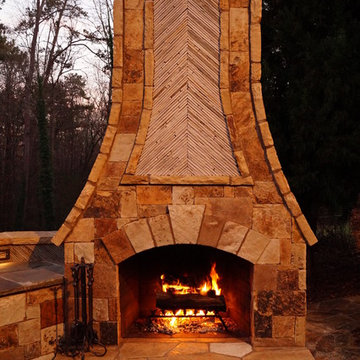
A fun, custom and unique creation we designed and constructed which incorporates many facets to your outdoor living experience! With symmetry in mind we still wanted to bring forth a "softness" to this ensemble. Soft arches and curves combined with a balanced layout and symmetrically cut stone. We used one of our favorite types of stone for the facade- an Oklahoma thick flagstone called "Ozark". We installed this in a dry stack pattern for all vertical surfaces other than the sides of the chimney and pizza oven where we used a buff colored mortar to create a shadow joint. A thick Pennsylvania Bluestone was used for the counter top. The intricate "thin flag feather" insets and backsplash is a Tennessee thin flgastone veneer called "Crab Orchard ( gray). This was painstakingly cut and installed piece by piece in a dry stack pattern. Extremely time consuming but gorgeous! The chimney sits app. 12' tall and the pizza oven sits app. 9' tall. Plenty of room in between for the Green Egg, sink, refrigerator, grill and cabinets. Low voltage night lighting was also incorporated into the backsplash as well as surrounding landscape. We also recommend a clean burning wood for pizza ovens. This one is stocked with European White Birch.
These photos do not do this project justice, yet due to the season we will be posting better ones come summer time. Copper planters will also be placed on top of the 16" wide backsplash cap.
Our company concentrates on presenting our clients with unique, top quality additions to their home and life with the best products and professional artisans. All styles and types of landscape and hardscape designs coupled with quality and service is our goal. 30 years serving the Atlanta and North Atlanta community. Visit us at arnoldmasonryandlandscape.com and contact us!
ARNOLD Masonry and Landscape
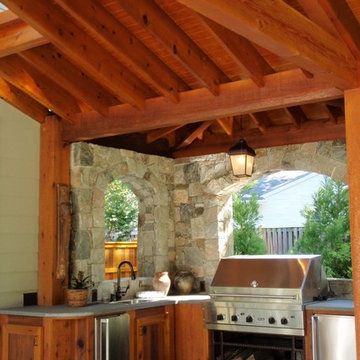
This magnificent outdoor kitchen brings the best of modern conveniences to the great outdoors. The field stone walls and cedar roof enclose the flagstone patio and its array of stainless steel appliances.
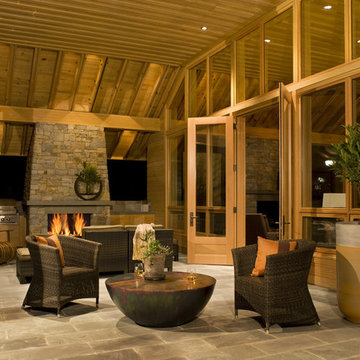
Won 2013 AIANC Design Award
Ispirazione per un patio o portico classico con un focolare, pavimentazioni in pietra naturale e un tetto a sbalzo
Ispirazione per un patio o portico classico con un focolare, pavimentazioni in pietra naturale e un tetto a sbalzo
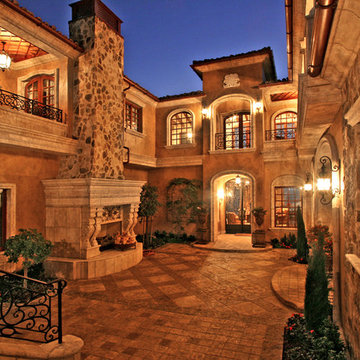
An elegant courtyard draws you into this beautiful Spanish mansion. A stone fireplace is the focal point of the space flanked on either side with traditional planters planted with ivy and red blossoms. The floor is a checkerboard of natural stone tiles and thresholds leading into the rooms of the house. Stone walls surround the courtyard which is overlooked by balconies, decorated with ornate rot iron railings and stone columns. The rot iron sconces frame the doorways and transform the space with warm golden light.
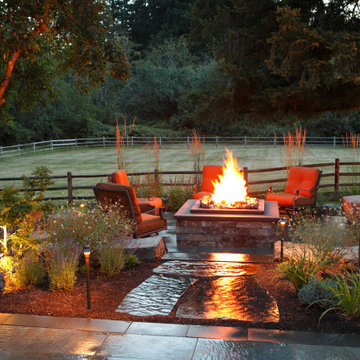
Our client wanted a simple fireplace area that was tucked away yet still accessible. We created this separate space by using Japanese Maples, small shrubs and perennials. The brick around the fireplace echoed the house's traditional style and tied the whole space together.

Idee per un grande patio o portico chic dietro casa con pavimentazioni in pietra naturale e nessuna copertura
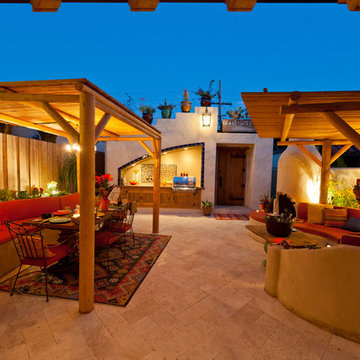
Bringing south of the boarder to the north of the boarder our Mexican Baja theme courtyard/living room makeover in Coronado Island is where our client have their entertainment now and enjoy the great San Diego weather daily. We've designed the courtyard to be a true outdoor living space with a full kitchen, dinning area, and a lounging area next to an outdoor fireplace. And best of all a fully engaged 15 feet pocket door system that opens the living room right out to the courtyard. A dream comes true for our client!
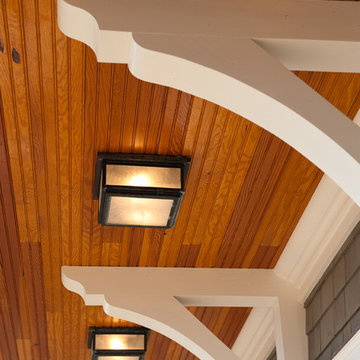
Detail of Covered Patio Ceiling showing White Wood Brackets supporting a Fir Ceiling
Idee per un grande portico classico dietro casa con pavimentazioni in pietra naturale
Idee per un grande portico classico dietro casa con pavimentazioni in pietra naturale
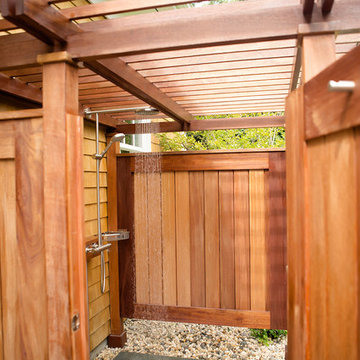
An outdoor shower complete with bluestone pavers and gravel.
Idee per un patio o portico di medie dimensioni e dietro casa con pavimentazioni in pietra naturale e una pergola
Idee per un patio o portico di medie dimensioni e dietro casa con pavimentazioni in pietra naturale e una pergola
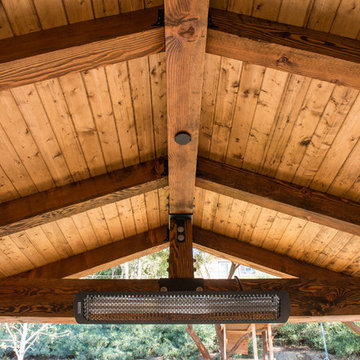
Business Photo Pro / Klee Van Hamersveld
Foto di un patio o portico tradizionale di medie dimensioni e dietro casa con pavimentazioni in pietra naturale e una pergola
Foto di un patio o portico tradizionale di medie dimensioni e dietro casa con pavimentazioni in pietra naturale e una pergola
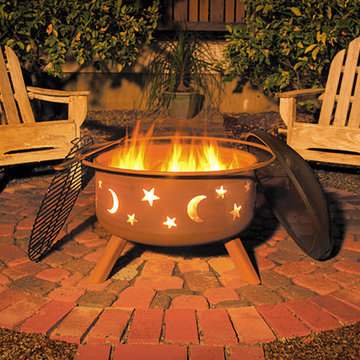
Our best selling fire pit from Sojoe! People love the Star & Moon Design because after all, who doesn't love to be out under the stars and moon?! Order yours today to take you through the summer and into fall. It comes with a free cover, grill, poker & screen. $249. Free Ground Shipping Call Us Toll Free 1-888-446-7227 or order online www.patiocomforts.com
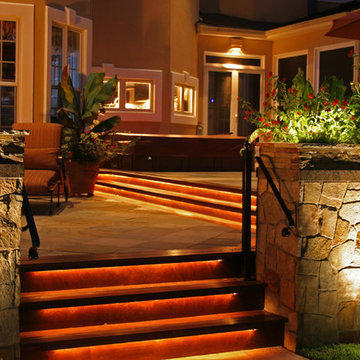
Esempio di un grande patio o portico chic dietro casa con pavimentazioni in pietra naturale e una pergola

Esempio di un ampio patio o portico rustico dietro casa con pavimentazioni in pietra naturale e scale
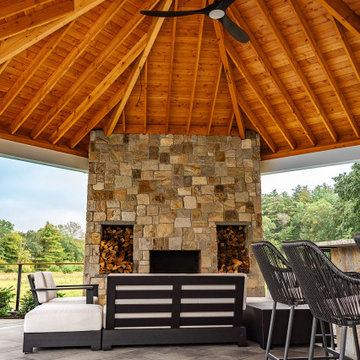
Embracing the natural beauty of the surroundings, our team crafted a breathtaking retreat that seamlessly integrates with the serene meadow vista. The focal point of this oasis is a bespoke pool and spa, its crystalline waters reflecting the azure sky above, inviting moments of pure relaxation and rejuvenation. Adjacent, a meticulously designed outdoor kitchen and living space stands as a testament to the art of al fresco dining and relaxation. Meticulous stonework and a seamless patio complete the vision, blending seamlessly with the natural surroundings. This project is a testament to our commitment to crafting spaces that enhance both lifestyle and environment, destined to be cherished for generations.
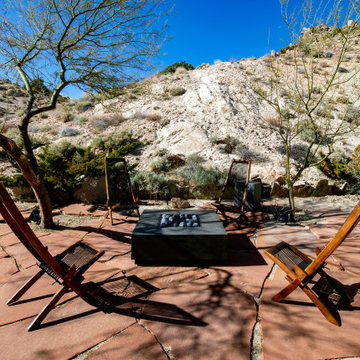
Ispirazione per un patio o portico di medie dimensioni e dietro casa con un focolare e pavimentazioni in pietra naturale

Legacy Custom Homes, Inc
Foto di un grande patio o portico mediterraneo in cortile con pavimentazioni in pietra naturale, nessuna copertura e scale
Foto di un grande patio o portico mediterraneo in cortile con pavimentazioni in pietra naturale, nessuna copertura e scale
Patii e Portici color legno con pavimentazioni in pietra naturale - Foto e idee
2