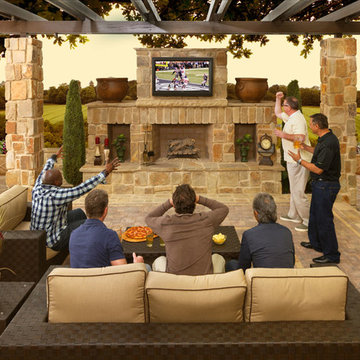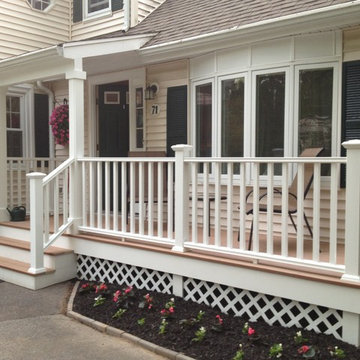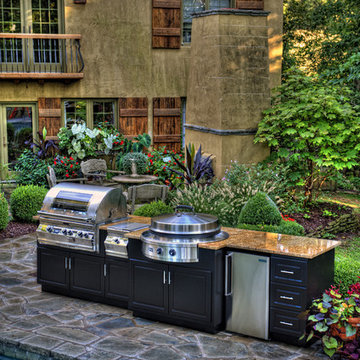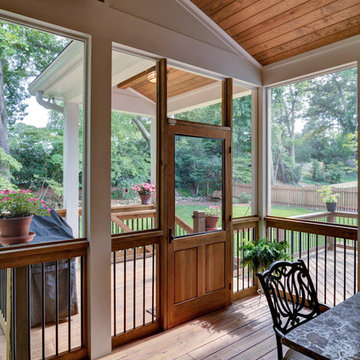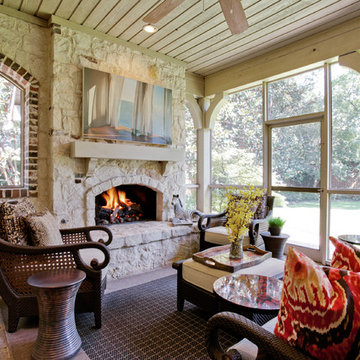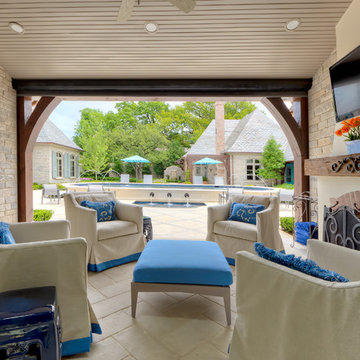Patii e Portici classici marroni - Foto e idee
Filtra anche per:
Budget
Ordina per:Popolari oggi
101 - 120 di 32.160 foto
1 di 3
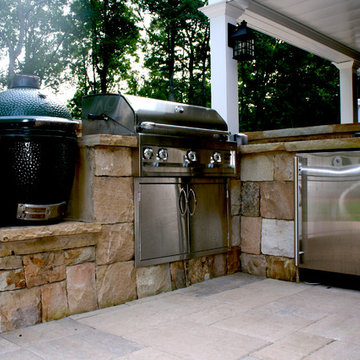
This custom stacked stoned L-shaped outdoor kitchen has slab flagstone countertops and stainless steel appliances that include a refrigerator, grill with lower storage, a side burner, and Green Egg.
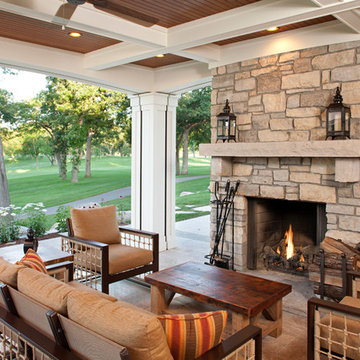
Builder: John Kraemer & Sons
Architecture: Sharratt Design & Co.
Interior Design: Katie Redpath Constable
Photography: Landmark Photography
Ispirazione per un portico classico con un focolare e un tetto a sbalzo
Ispirazione per un portico classico con un focolare e un tetto a sbalzo
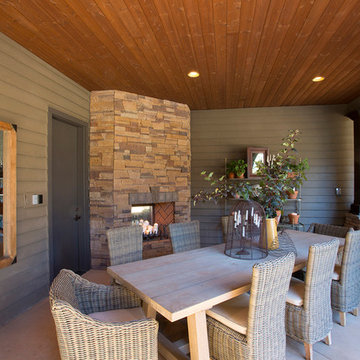
This existing dining area is now comfortably connected to the other patio spaces and can be enjoyed, like the outdoor kitchen and bar, year round.
Project built by BC Custom Homes
Photography by Steve Eltinge, Eltinge Photography
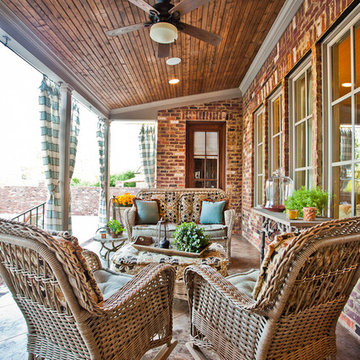
This back porch is the perfect place to beat the heat and yet keep an eye on the pool activities.
Ispirazione per un portico chic con un tetto a sbalzo
Ispirazione per un portico chic con un tetto a sbalzo
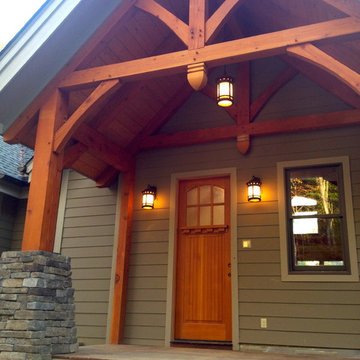
HomeSource Builders
Foto di un portico tradizionale di medie dimensioni e davanti casa con pedane
Foto di un portico tradizionale di medie dimensioni e davanti casa con pedane
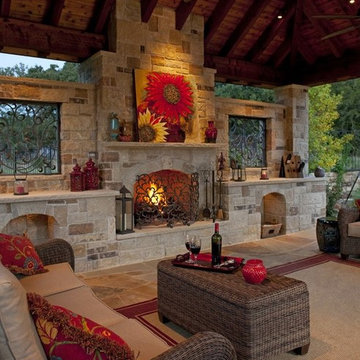
Custom built arbors are the first step in transforming your back yard into a useable area. A properly built arbor will provide the necessary retreat from the hot summer sun as well as creating a nice cozy feel in the evenings. Strategically placed lighting, fans, heaters and misters allow for year round use of your living area.
Originally called summerhouses, cabanas have emerged as one of today’s most desired outdoor living requirements. We create structures that serve as great gathering places including grill stations, fireplaces and even that special place for the TV.

This family’s second home was designed to reflect their love of the beach and easy weekend living. Low maintenance materials were used so their time here could be focused on fun and not on worrying about or caring for high maintenance elements.
Copyright 2012 Milwaukee Magazine/Photos by Adam Ryan Morris at Morris Creative, LLC.
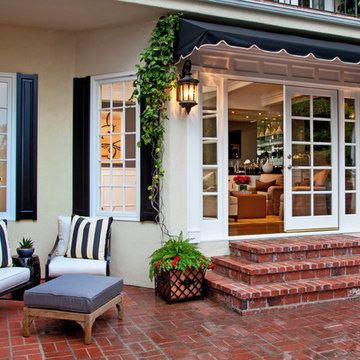
Interiors by SFA Design
Photography by Meghan Beierle-O'Brien
Foto di un patio o portico chic con pavimentazioni in mattoni e scale
Foto di un patio o portico chic con pavimentazioni in mattoni e scale
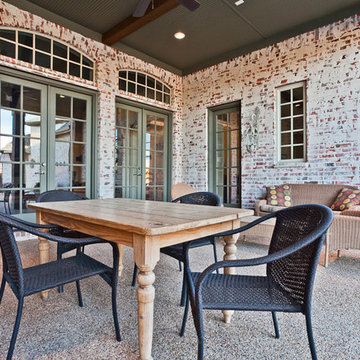
James Hurt Lime wash on clay brick.
Idee per un patio o portico classico di medie dimensioni e dietro casa con un tetto a sbalzo
Idee per un patio o portico classico di medie dimensioni e dietro casa con un tetto a sbalzo
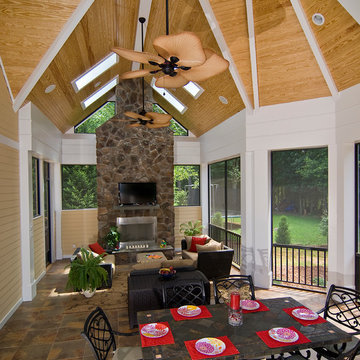
Porch, Outdoor Living Space
www.artisteyephotography.com
Idee per un portico classico di medie dimensioni e dietro casa con un portico chiuso, piastrelle e un tetto a sbalzo
Idee per un portico classico di medie dimensioni e dietro casa con un portico chiuso, piastrelle e un tetto a sbalzo
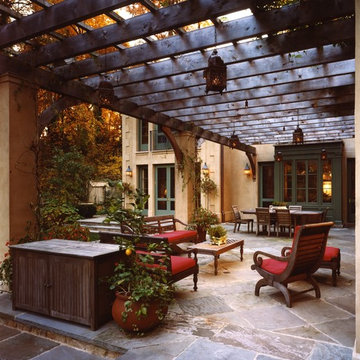
Photographer: Anice Hoachlander from Hoachlander Davis Photography, LLC Principal Architect: Anthony "Ankie" Barnes, AIA, LEED AP Project Architect: Timothy Clites
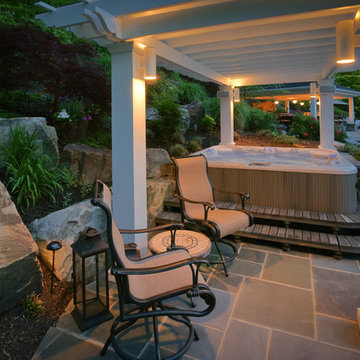
Landscaping done by Annapolis Landscaping ( www.annapolislandscaping.com)
Patio done by Beautylandscaping (www.beautylandscaping.com)
Hot tub installed by Chesapeakespas ( www.chesapeakespas.com)
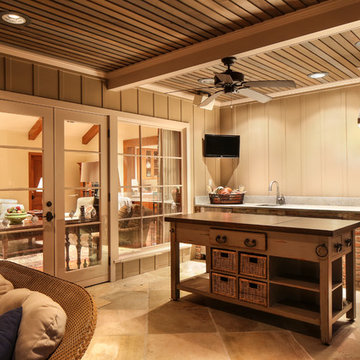
This view shows cooking side of porch expansion and conversion into outdoor living environment. Scope of work included matching an additional 400 sq ft to the existing bevelled siding ceiling which was removed and re-installed. Photo by Melissa Iovanki
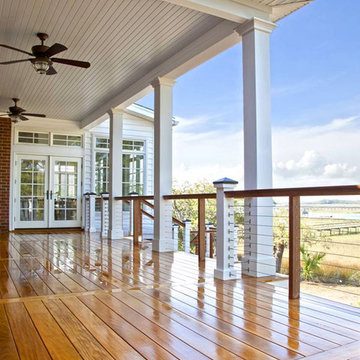
July 2012 Photo Contest 1st Place Winner
New CableRail 1/8" Quick-Connect® Surface Mount Turnbuckles & Quick-Connect® Fixed Surface Mount fittings in traditional coastal railing.
Liberty Cedar deck and railing with CableRail by Feeney
Credit: Photo by Patrick Brickman photography
Location: Mt. Pleasant, SC
Patii e Portici classici marroni - Foto e idee
6
