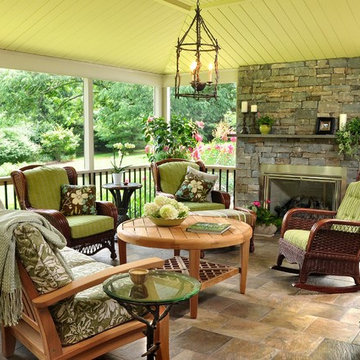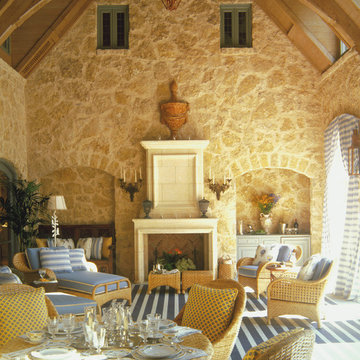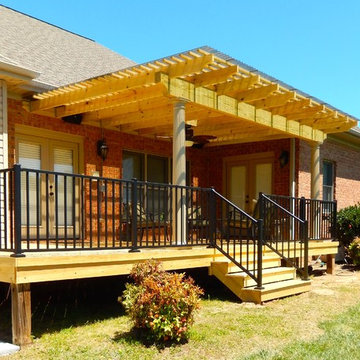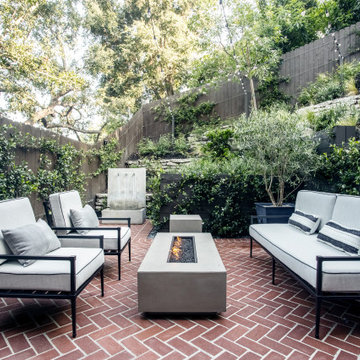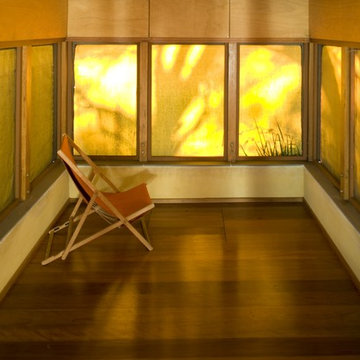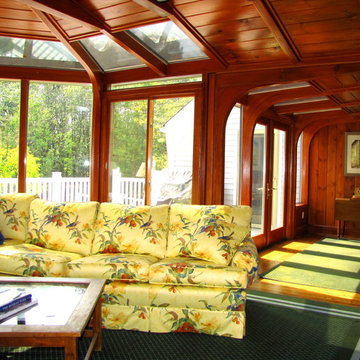Patii e Portici classici gialli - Foto e idee
Filtra anche per:
Budget
Ordina per:Popolari oggi
101 - 120 di 892 foto
1 di 3
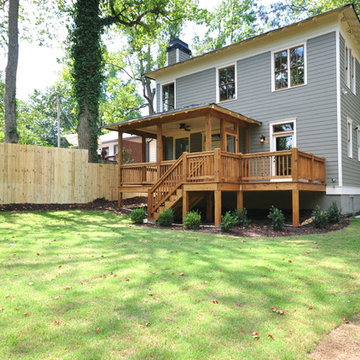
This spacious backyard and it's partially covered deck are great for entertaining!
Idee per un portico chic
Idee per un portico chic
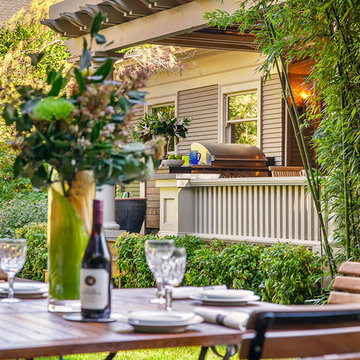
Immagine di un patio o portico tradizionale di medie dimensioni e dietro casa
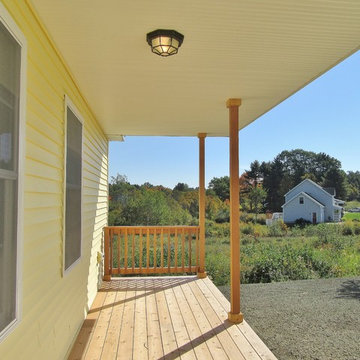
Farmers porch on front of home.
Esempio di un portico tradizionale davanti casa con un tetto a sbalzo
Esempio di un portico tradizionale davanti casa con un tetto a sbalzo
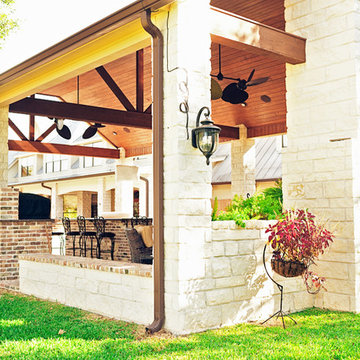
Anne Marie
Ispirazione per un patio o portico chic di medie dimensioni e dietro casa con pavimentazioni in mattoni e un tetto a sbalzo
Ispirazione per un patio o portico chic di medie dimensioni e dietro casa con pavimentazioni in mattoni e un tetto a sbalzo
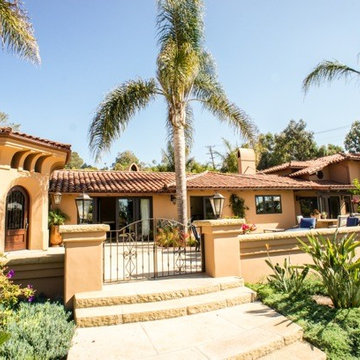
Ispirazione per un ampio portico chic davanti casa con fontane e pavimentazioni in pietra naturale
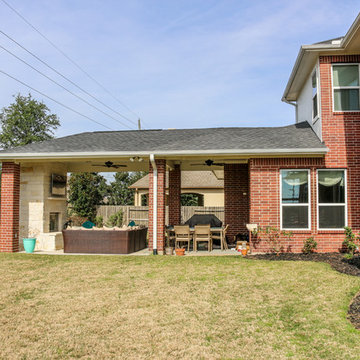
Our client desired a covered outdoor sitting area to look original-to-the-home. We designed this patio cover with matching brick columns and ceiling. Outdoor ceiling fans, recessed lighting, and flood lights were placed for evening entertaining.
The fireplace boasts a high hearth and matching stone mantel with a TV mounted above it. A beautiful light natural stone provides the perfect contrast to the darker red tones in the brick, creating the focal point of this outdoor living space.
The patio cover extends from the original roof line, a seamless addition from the first set of brick columns.
Electrical outlets were positioned for easy access on the brick columns lateral to the fireplace.
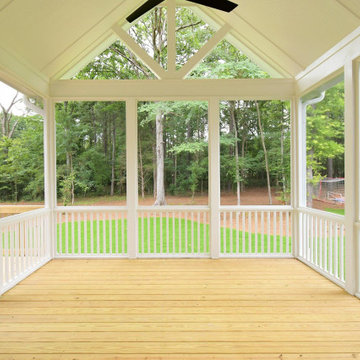
Dwight Myers Real Estate Photography
Immagine di un grande portico classico dietro casa con un portico chiuso, pedane e un tetto a sbalzo
Immagine di un grande portico classico dietro casa con un portico chiuso, pedane e un tetto a sbalzo
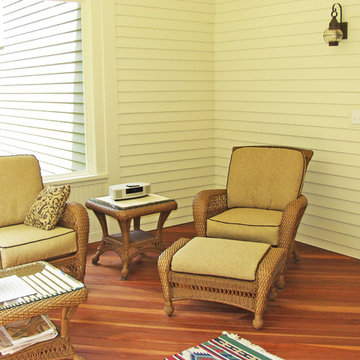
The design of this three season room is light and airy. Meranti mahogany floors add an air of upscale elegance to the interior.
Immagine di un portico classico
Immagine di un portico classico
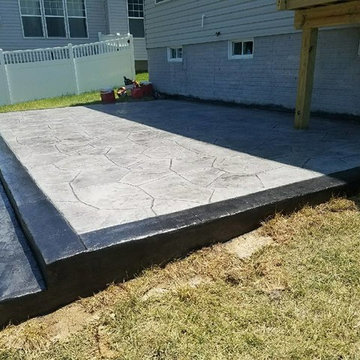
Stamped concrete patio with the fieldstone pattern, gray colors with a block seating wall with caps and a block fire-pit with wood stairs and railing.

Contractor: Hughes & Lynn Building & Renovations
Photos: Max Wedge Photography
Ispirazione per un grande portico tradizionale dietro casa con un portico chiuso, pedane e un tetto a sbalzo
Ispirazione per un grande portico tradizionale dietro casa con un portico chiuso, pedane e un tetto a sbalzo
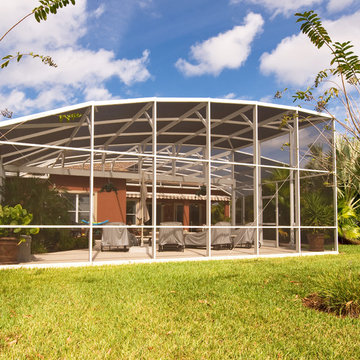
Idee per un patio o portico tradizionale di medie dimensioni e dietro casa con lastre di cemento e una pergola

This sculpture by artist Julie Speidel was strategically placed and lit to accentuate its beauty. Even the hedge was carefully carved away to account for the sculpture’s size and shape.
Photo by Meghan Montgomery.
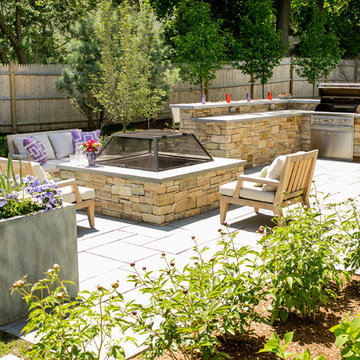
RDP Photography
Immagine di un patio o portico classico di medie dimensioni e dietro casa con pavimentazioni in cemento e nessuna copertura
Immagine di un patio o portico classico di medie dimensioni e dietro casa con pavimentazioni in cemento e nessuna copertura
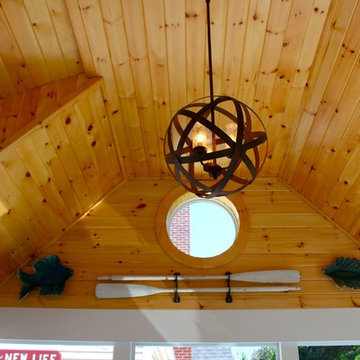
Michael Hally
Ispirazione per un portico classico di medie dimensioni e dietro casa con un portico chiuso, pedane e un tetto a sbalzo
Ispirazione per un portico classico di medie dimensioni e dietro casa con un portico chiuso, pedane e un tetto a sbalzo
Patii e Portici classici gialli - Foto e idee
6
