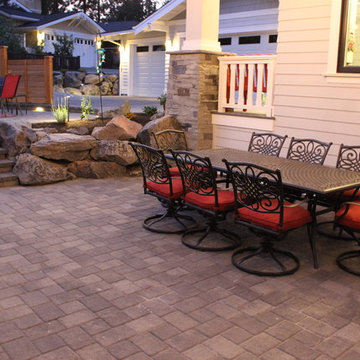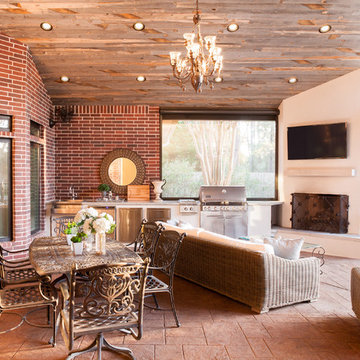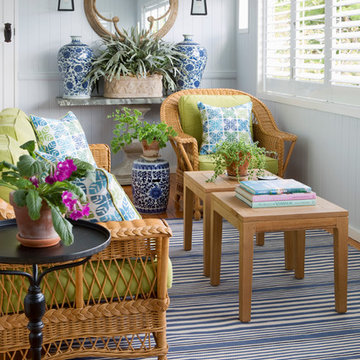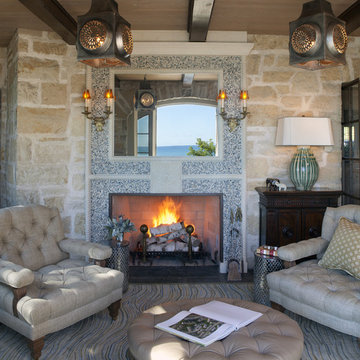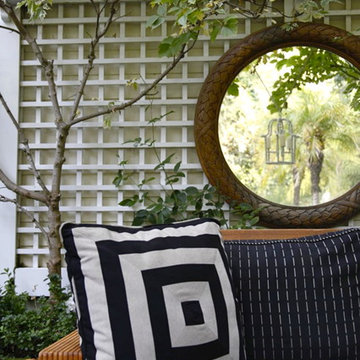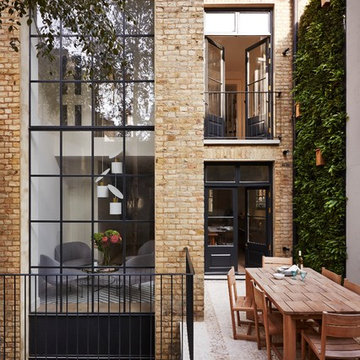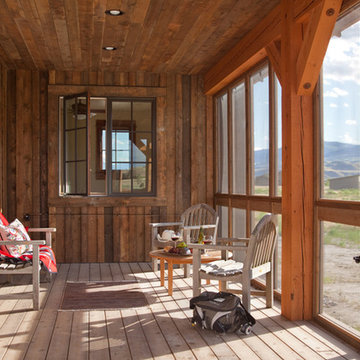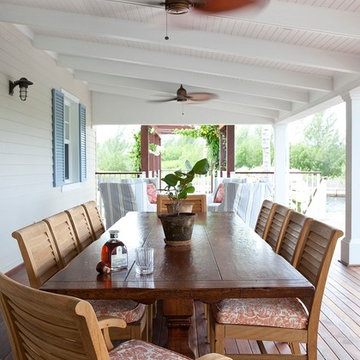Patii e Portici classici - Foto e idee
Filtra anche per:
Budget
Ordina per:Popolari oggi
161 - 180 di 1.536 foto
1 di 3
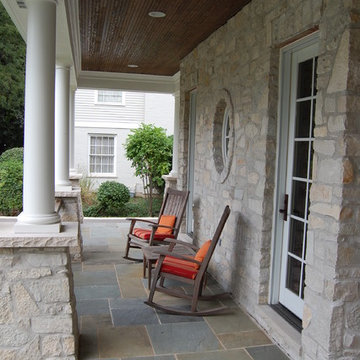
Shingle exterior samples from Vine Properties, LLC
Immagine di un portico classico con un tetto a sbalzo
Immagine di un portico classico con un tetto a sbalzo
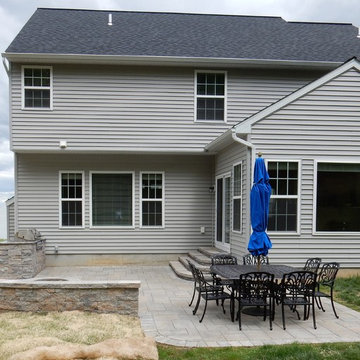
Natural Stone Paver Patio. Techo Bloc Blu 60 mm Slate Champlain Gray. Techo Bloc Mini-Creta Wall. Techo Bloc Valencia Fire Pit. Lion Premium Grill Insert. Rocky Mountain Granite surrounding gas grill insert. Wood burning fire pit.
Trova il professionista locale adatto per il tuo progetto
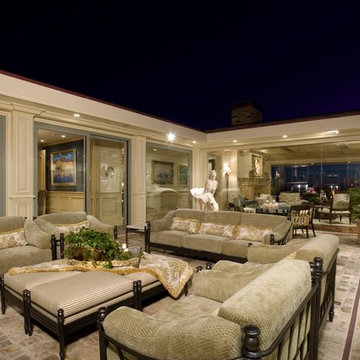
Built by Spinnaker Development of Newport Beach
Interior Design by Kevin Smith of Details a Design Firm
Ispirazione per un patio o portico chic in cortile con nessuna copertura
Ispirazione per un patio o portico chic in cortile con nessuna copertura
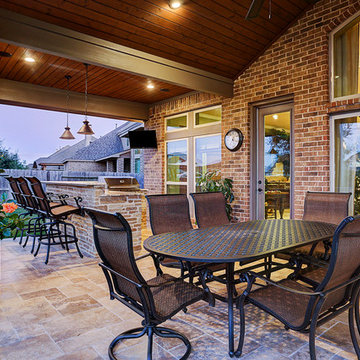
The original patio was about 274 square feet and we added 352 square feet. The total entertaining space is now over 600 square feet! The house also backs up to water so they wanted an outdoor space to spend watching the beautiful backdrop.
As we extended the roof line, the homeowners agreed that an open gable would be too open, therefore we ended up with the hip roof with an added, smaller open gable. That allows some additional natural light to come through with their high living room windows. The fireplace was placed in the corner next to the home wall rather than out on the perimeter because we didn't want to take away from the view to the back. The outdoor kitchen is situated conveniently near the back door for transferring kitchen items.
TK IMAGES
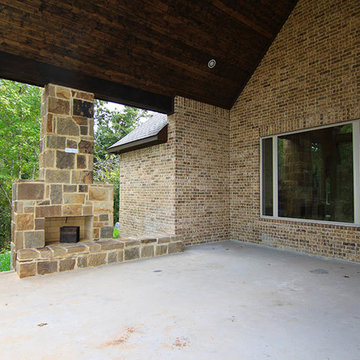
Amy Kawszan
Esempio di un ampio portico classico dietro casa con lastre di cemento, un tetto a sbalzo e un caminetto
Esempio di un ampio portico classico dietro casa con lastre di cemento, un tetto a sbalzo e un caminetto
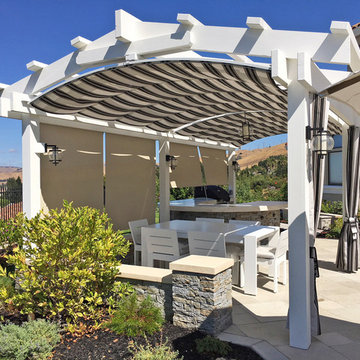
Overlooking the oft-golden brown Santa Clara Mountains, this backyard oasis boasts luxurious amenities, including a beautifully arched white pergola with two ShadeFX retractable shades.
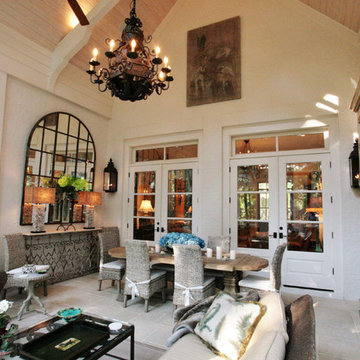
Vaulted ceilings with pine wood tongue & groove are lit with a dewy glow from the chandelier inside this expansive screened in porch, while regal posts support the decorative exposed truss.
Built By: Scott Norman
Designed By: Bob Chatham
Visit our Houzz profile or message here to talk with us about setting an appointment, or to find info and more ideas on creating your own custom home.
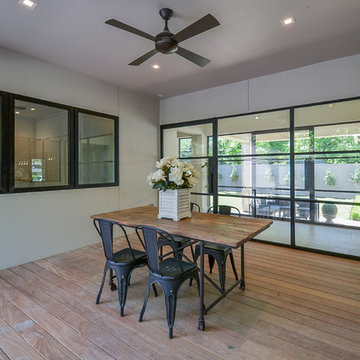
Ispirazione per un portico chic di medie dimensioni e nel cortile laterale con pedane e un tetto a sbalzo
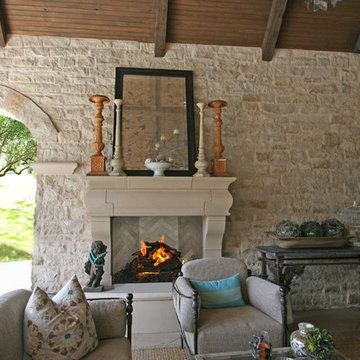
The Parisian
Inspired from an original fireplace acquired in France, this fireplace mantel features the combination of linear and fluid shapes to give an authentic aged appeal. Perfect for outdoor living.
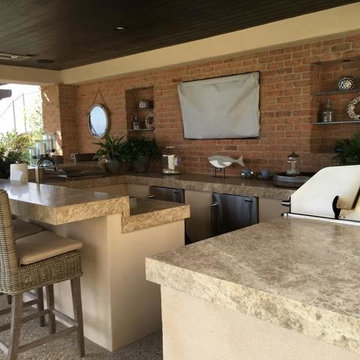
Idee per un patio o portico chic di medie dimensioni e dietro casa con lastre di cemento e un tetto a sbalzo
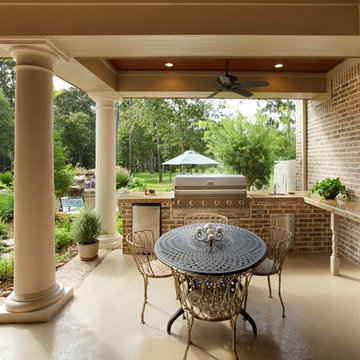
Kolanowski Studio
Idee per un grande patio o portico tradizionale dietro casa con lastre di cemento e un tetto a sbalzo
Idee per un grande patio o portico tradizionale dietro casa con lastre di cemento e un tetto a sbalzo
Patii e Portici classici - Foto e idee
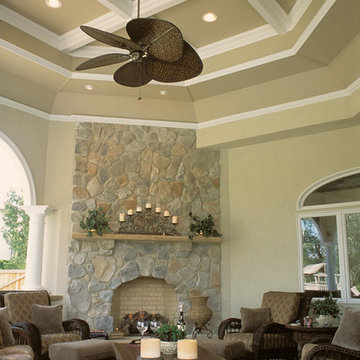
Do you want the exterior of your home to be magazine worthy?This patio will leave everyone speechless with its impeccable mixture of glamour and comfort. From entertainment to relaxation, there is a little bit for everyone to appreciate.
9
