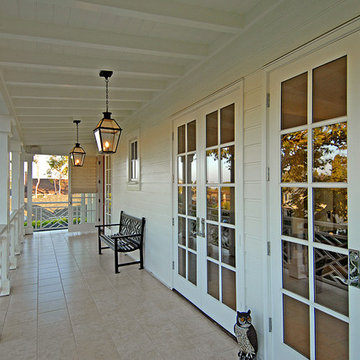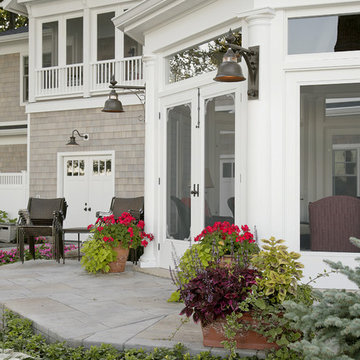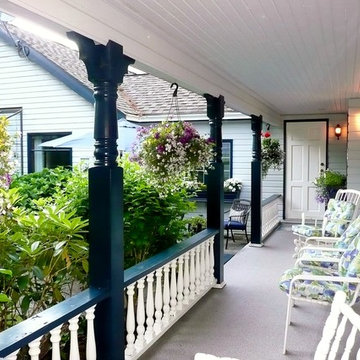Patii e Portici classici davanti casa - Foto e idee
Filtra anche per:
Budget
Ordina per:Popolari oggi
81 - 100 di 6.520 foto
1 di 3
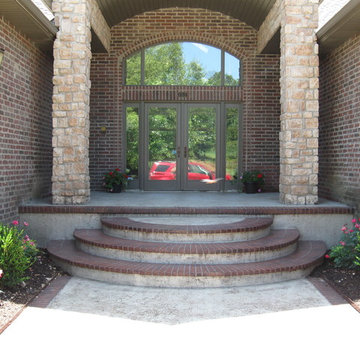
In this updated front porch, we love the way the round steps compliments the arched window.
By Alexander Concrete and Construction
Immagine di un grande portico tradizionale davanti casa con cemento stampato e un tetto a sbalzo
Immagine di un grande portico tradizionale davanti casa con cemento stampato e un tetto a sbalzo
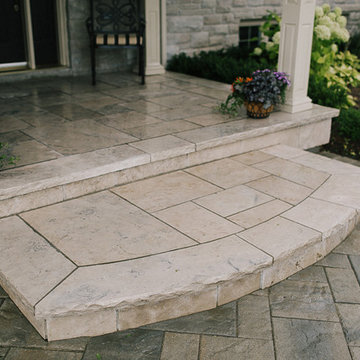
The natural stone steps and entrance provide a pleasing contrast to the interlock driveway.
Esempio di un patio o portico tradizionale di medie dimensioni e davanti casa con pavimentazioni in pietra naturale e un tetto a sbalzo
Esempio di un patio o portico tradizionale di medie dimensioni e davanti casa con pavimentazioni in pietra naturale e un tetto a sbalzo
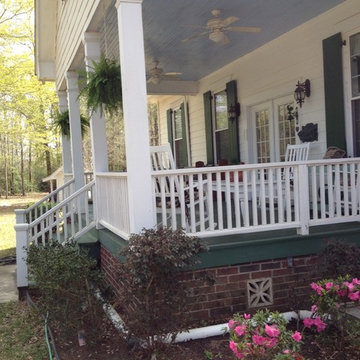
Foto di un grande portico classico davanti casa con pedane, un tetto a sbalzo e un giardino in vaso
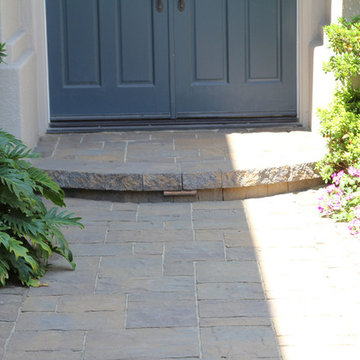
Immagine di un patio o portico chic di medie dimensioni e davanti casa con pavimentazioni in cemento
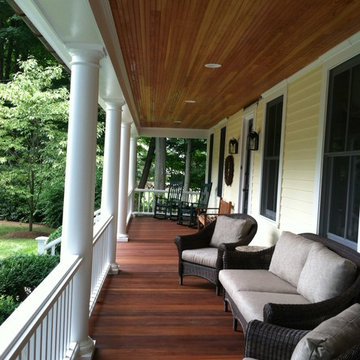
Mahoney floor and stained Douglas Fir bead board ceiling with recessed LED lights. Deck is enhanced by large, tapered, round columns with cedar painted railings.
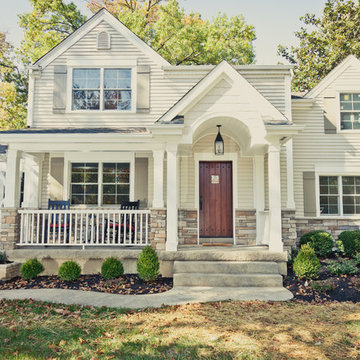
Kyle Cannon
Idee per un portico classico di medie dimensioni e davanti casa con lastre di cemento, un tetto a sbalzo e con illuminazione
Idee per un portico classico di medie dimensioni e davanti casa con lastre di cemento, un tetto a sbalzo e con illuminazione
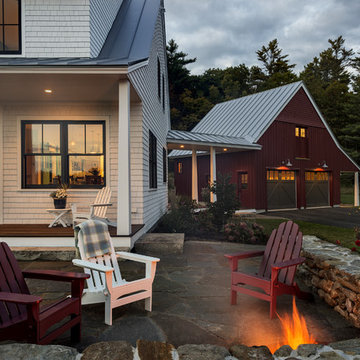
photography by Rob Karosis
Foto di un patio o portico chic di medie dimensioni e davanti casa con un focolare, pavimentazioni in pietra naturale e nessuna copertura
Foto di un patio o portico chic di medie dimensioni e davanti casa con un focolare, pavimentazioni in pietra naturale e nessuna copertura
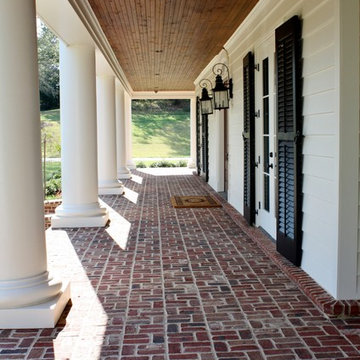
A beautiful southern plantation style home built in Mississippi and designed by Bob Chatham.
From the homeowners: "The main things we wanted to accomplish with building our house were: 1. A home that would accommodate for our family gatherings. We both have fairly large families who live locally. 2. We wanted the house to contain the charm and the look of an old Southern plantation. We feel that this is a classic, timeless look."
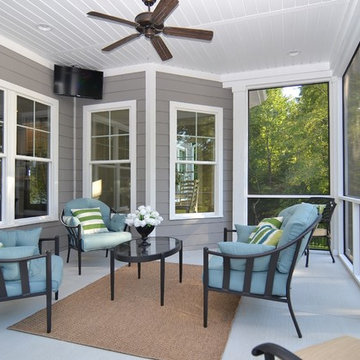
Salina Russell Photography
Ispirazione per un grande portico tradizionale davanti casa con un portico chiuso e pedane
Ispirazione per un grande portico tradizionale davanti casa con un portico chiuso e pedane
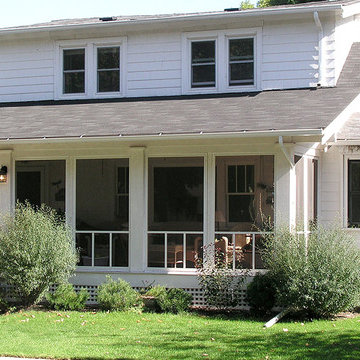
What is an often overlooked aspect of a front porch is the more subtle and welcoming front they provide to a house. They are transitional spaces to be both inhabited and walked through when entering the house. This dual purpose blurs the lines between inside and outside and creates a place of welcome. David Lund Design
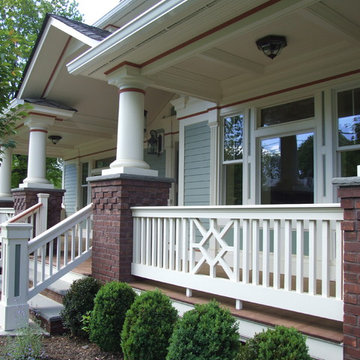
Front Porch with so much detail. Beadboard coffered ceiling, detailed decorative handrail and the brick relief pattern on the brick piers. Mahogany flooring and Hardi Plank Siding.
Photo Credit: N. Leonard

This 8-0 feet deep porch stretches across the rear of the house. It's No. 1 grade salt treated deck boards are maintained with UV coating applied at 3 year intervals. All the principal living spaces on the first floor, as well as the Master Bedroom suite, are accessible to this porch with a 14x14 screened porch off the Kitchen breakfast area.
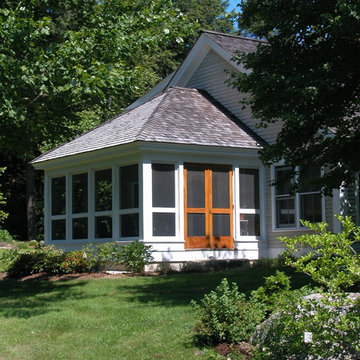
3-season porch . Photo by Bruce Butler
Esempio di un portico chic davanti casa con un portico chiuso e un tetto a sbalzo
Esempio di un portico chic davanti casa con un portico chiuso e un tetto a sbalzo
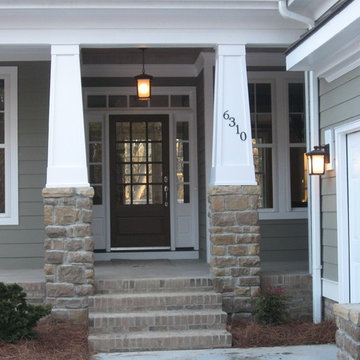
5000+ SF house overlooking the Cape Fear River
Idee per un portico chic di medie dimensioni e davanti casa con un tetto a sbalzo
Idee per un portico chic di medie dimensioni e davanti casa con un tetto a sbalzo
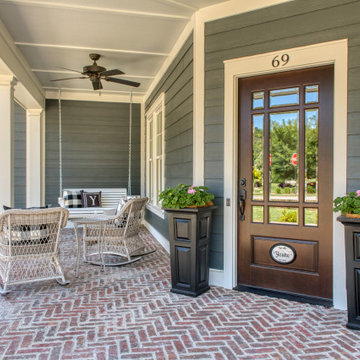
Herringbone Brick Paver Porch
Esempio di un portico tradizionale di medie dimensioni e davanti casa con pavimentazioni in mattoni
Esempio di un portico tradizionale di medie dimensioni e davanti casa con pavimentazioni in mattoni

Foto di un portico chic di medie dimensioni e davanti casa con un giardino in vaso, pavimentazioni in cemento, un tetto a sbalzo e parapetto in materiali misti
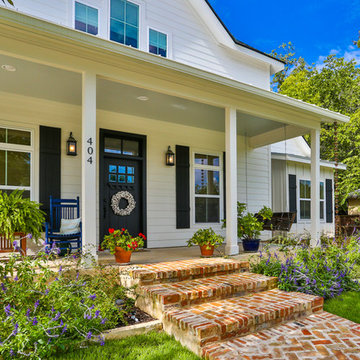
Porch in Boerne Home.
Esempio di un portico tradizionale di medie dimensioni e davanti casa con un giardino in vaso, lastre di cemento e un parasole
Esempio di un portico tradizionale di medie dimensioni e davanti casa con un giardino in vaso, lastre di cemento e un parasole
Patii e Portici classici davanti casa - Foto e idee
5
