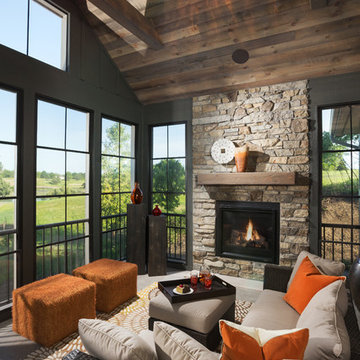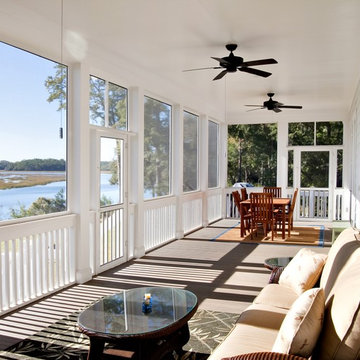Patii e Portici classici con un portico chiuso - Foto e idee
Filtra anche per:
Budget
Ordina per:Popolari oggi
61 - 80 di 4.289 foto
1 di 3
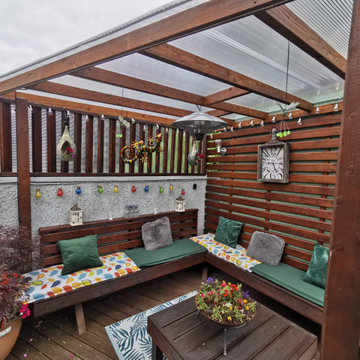
Pictured is a bespoke roofed pergola, constructed by BuildTech's carpenters and joiners.
Foto di un portico tradizionale di medie dimensioni e dietro casa con un portico chiuso, pedane e una pergola
Foto di un portico tradizionale di medie dimensioni e dietro casa con un portico chiuso, pedane e una pergola
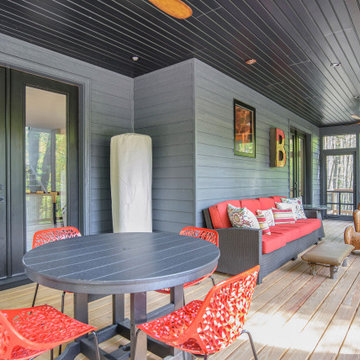
Esempio di un portico classico di medie dimensioni e dietro casa con un portico chiuso, un tetto a sbalzo, pedane e parapetto in materiali misti

The newly added screened porch provides the perfect transition from indoors to outside. Design and construction by Meadowlark Design + Build in Ann Arbor, Michigan. Photography by Joshua Caldwell.

Foto di un portico chic di medie dimensioni e dietro casa con un portico chiuso, una pergola e parapetto in legno
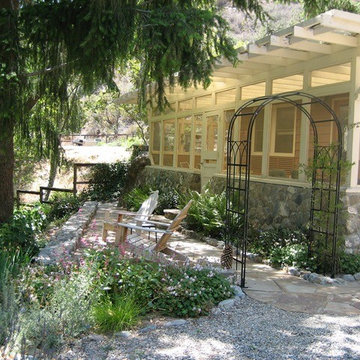
Ispirazione per un portico chic di medie dimensioni e nel cortile laterale con un portico chiuso e una pergola
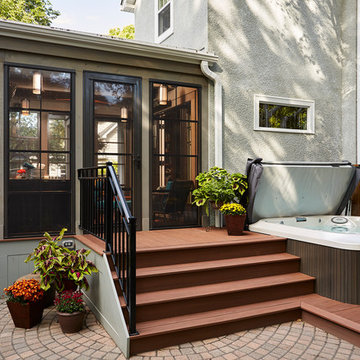
Our Minneapolis homeowners chose to embark on the new journey of retirement with a freshly remodeled home. While some retire in pure peace and quiet, our homeowners wanted to make sure they had a welcoming spot to entertain; A seasonal porch that could be used almost year-round.
The original home, built in 1928, had French doors which led down stairs to the patio below. Desiring a more intimate outdoor place to relax and entertain, MA Peterson added the seasonal porch with large scale ceiling beams. Radiant heat was installed to extend the use into the cold Minnesota months, and metal brackets were used to create a feeling of authenticity in the space. Surrounded by cypress-stained AZEK decking products and finishing the smooth look with fascia plugs, the hot tub was incorporated into the deck space.
Interiors by Brown Cow Design. Photography by Alyssa Lee Photography.
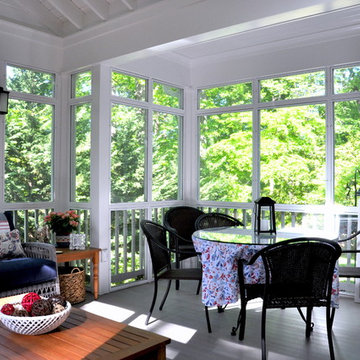
Dining Area of Porch
Ispirazione per un piccolo portico tradizionale dietro casa con un portico chiuso, pedane e un tetto a sbalzo
Ispirazione per un piccolo portico tradizionale dietro casa con un portico chiuso, pedane e un tetto a sbalzo
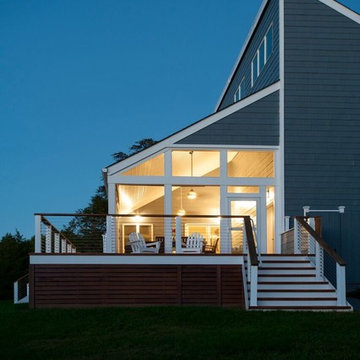
Immagine di un grande portico chic dietro casa con un portico chiuso, pedane e un tetto a sbalzo
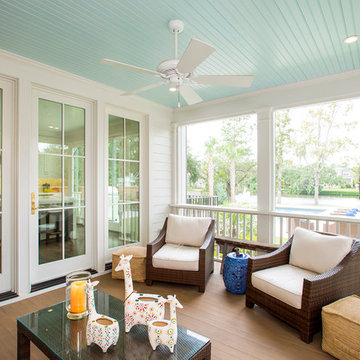
Photography: Jason Stemple
Ispirazione per un piccolo portico chic dietro casa con un portico chiuso, pedane e un tetto a sbalzo
Ispirazione per un piccolo portico chic dietro casa con un portico chiuso, pedane e un tetto a sbalzo
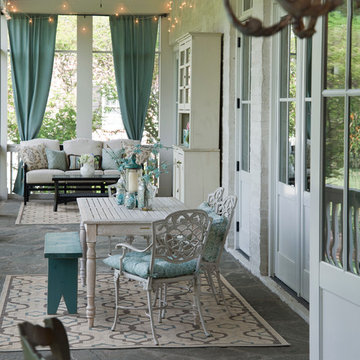
Classical Revival -Porch,
Scott Wilson Architect, LLC
Photographer: Craig Brabson
Idee per un portico chic di medie dimensioni e davanti casa con pavimentazioni in pietra naturale, un tetto a sbalzo e un portico chiuso
Idee per un portico chic di medie dimensioni e davanti casa con pavimentazioni in pietra naturale, un tetto a sbalzo e un portico chiuso

Dewayne Wood
Idee per un portico classico di medie dimensioni e dietro casa con pedane, un tetto a sbalzo e un portico chiuso
Idee per un portico classico di medie dimensioni e dietro casa con pedane, un tetto a sbalzo e un portico chiuso
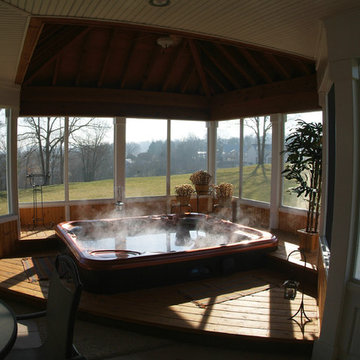
Screened porch was a part of a larger room addition. included vaulted ceiling, sunken hot tub, beaded ceiling, cedar flooring, fir wainscot, fypon exterior trim
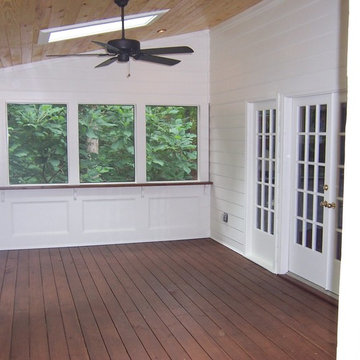
Enjoy the end of summer outdoors on a new covered screen porch!
Esempio di un portico tradizionale di medie dimensioni e dietro casa con un portico chiuso, pedane e un tetto a sbalzo
Esempio di un portico tradizionale di medie dimensioni e dietro casa con un portico chiuso, pedane e un tetto a sbalzo
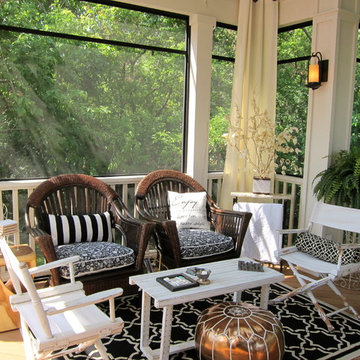
This screened porch was created as a sanctuary, a place to retreat and be enveloped by nature in a calm,
relaxing environment. The monochromatic scheme helps to achieve this quiet mood while the pop
of color comes solely from the surrounding trees. The hits of black help to move your eye around the room and provide a sophisticated feel. Three distinct zones were created to eat, converse
and lounge with the help of area rugs, custom lighting and unique furniture.
Cathy Zaeske
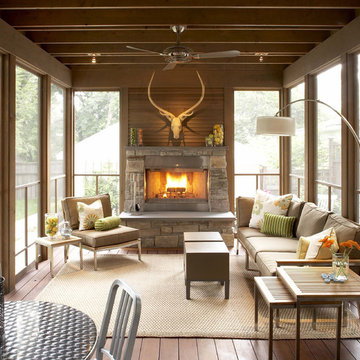
The handsomely crafted porch extends the living area of the home’s den by 250 square feet and includes a wood burning fireplace faced with stone. The Chilton stone on the fireplace matches the stone of an existing retaining wall on the site. The exposed beams, posts and 2” bevel siding are clear cedar and lightly stained to highlight the natural grain of the wood. The existing bluestone patio pavers were taken up, stored on site during construction and reconfigured for paths from the house around the porch and to the garage. Featured in Better Homes & Gardens and the Southwest Journal. Photography by John Reed Foresman.
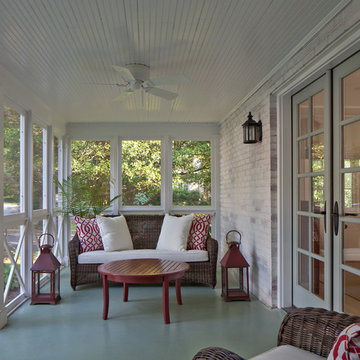
Screen porch was rebuilt with new wood pilasters, rails, trim, ceiling fan, lighting, and new French doors connecting it to dining room.
Photo by Allen Russ
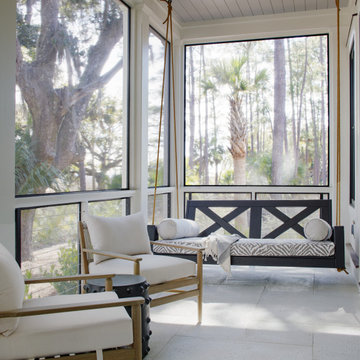
Screen porch with bed swing, cable railing, Hartstone concrete tile floor, shiplap wood ceiling, and views of live oak and marsh.
Foto di un portico tradizionale dietro casa con un portico chiuso, pavimentazioni in cemento, un tetto a sbalzo e parapetto in cavi
Foto di un portico tradizionale dietro casa con un portico chiuso, pavimentazioni in cemento, un tetto a sbalzo e parapetto in cavi
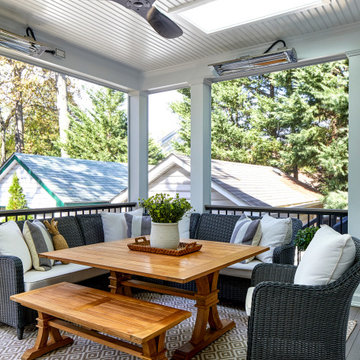
Ispirazione per un portico tradizionale di medie dimensioni e nel cortile laterale con un portico chiuso
Patii e Portici classici con un portico chiuso - Foto e idee
4
