Patii e Portici classici con un portico chiuso - Foto e idee
Filtra anche per:
Budget
Ordina per:Popolari oggi
141 - 160 di 4.279 foto
1 di 3
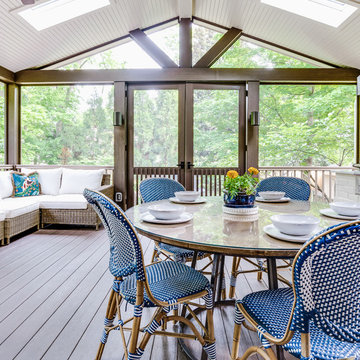
Leslie Brown - Visible Style
Ispirazione per un grande portico tradizionale dietro casa con un portico chiuso e un tetto a sbalzo
Ispirazione per un grande portico tradizionale dietro casa con un portico chiuso e un tetto a sbalzo
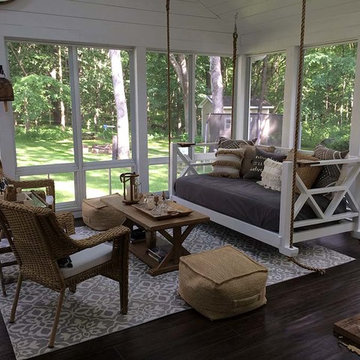
Immagine di un grande portico chic dietro casa con un portico chiuso, pedane e un tetto a sbalzo
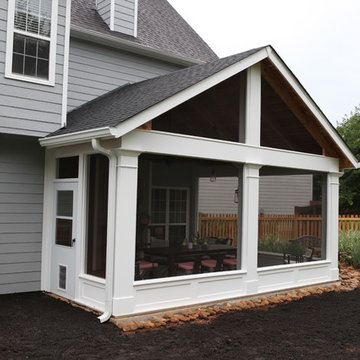
Gable roof screened porch on stamped concrete slab with architectural columns and solid kneewall.
Foto di un portico tradizionale di medie dimensioni con un portico chiuso e piastrelle
Foto di un portico tradizionale di medie dimensioni con un portico chiuso e piastrelle
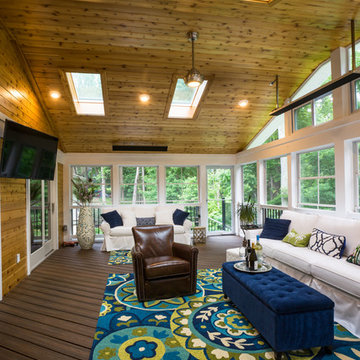
This 16'x27' 3 season porch can host large groups of guest. All the screened window units have the option to be closed. With the installation of 3 heating units in the ceiling this place is cozy even in the winter.
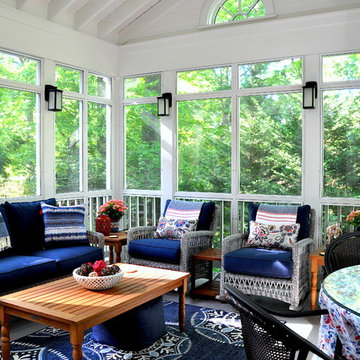
Cathedral ceiling over main sitting area with sconce lighting on posts.
Idee per un portico tradizionale di medie dimensioni e dietro casa con un portico chiuso, pedane e un tetto a sbalzo
Idee per un portico tradizionale di medie dimensioni e dietro casa con un portico chiuso, pedane e un tetto a sbalzo
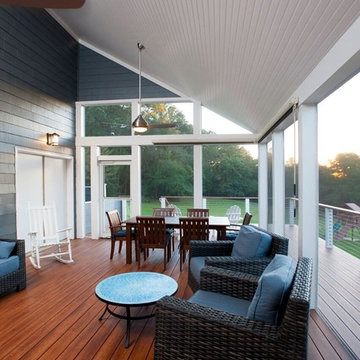
Immagine di un grande portico tradizionale dietro casa con un portico chiuso, pedane e un tetto a sbalzo
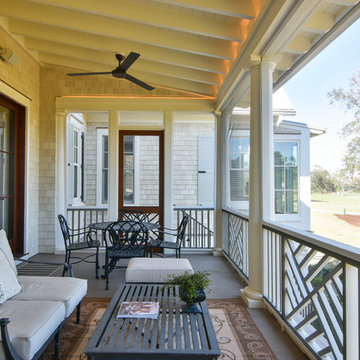
Tripp Smith
Foto di un portico classico dietro casa con un portico chiuso e un tetto a sbalzo
Foto di un portico classico dietro casa con un portico chiuso e un tetto a sbalzo
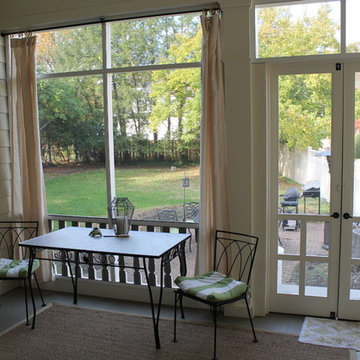
This outdoor porch was partially covered and had an odd configuration. It was expanded and enclosed to create a screen porch. Existing wood balusters were ripped in half which allowed screening material to be continuous. All other details matched the existing vintage home.
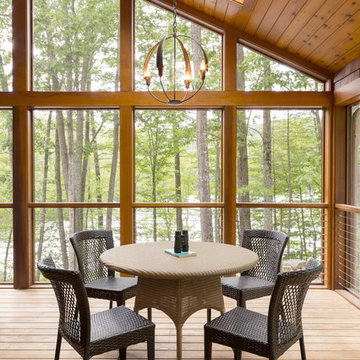
Screened porch in lake house
Trent Bell Photography
Ispirazione per un grande portico tradizionale dietro casa con un portico chiuso, pedane e un tetto a sbalzo
Ispirazione per un grande portico tradizionale dietro casa con un portico chiuso, pedane e un tetto a sbalzo
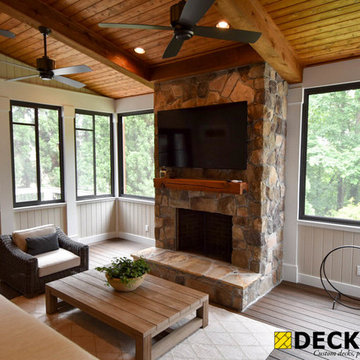
Stone fireplace with TV inside a screen porch with PGT EZ Breeze windows.
Immagine di un ampio portico tradizionale dietro casa con un portico chiuso
Immagine di un ampio portico tradizionale dietro casa con un portico chiuso
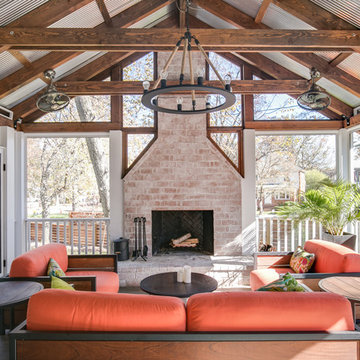
Jenn Verrier Photography
Immagine di un portico chic con un portico chiuso e un tetto a sbalzo
Immagine di un portico chic con un portico chiuso e un tetto a sbalzo
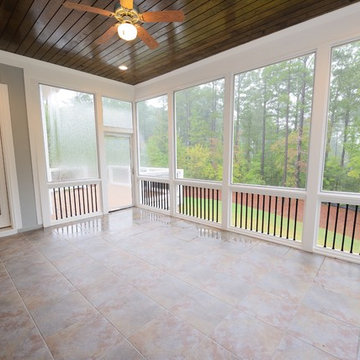
This extra large screen porch is a great place to entertain and enjoy the outdoors. The wood planked ceiling makes for a nice contrast to the tile floor.
Photo: M. Eric Honeycutt
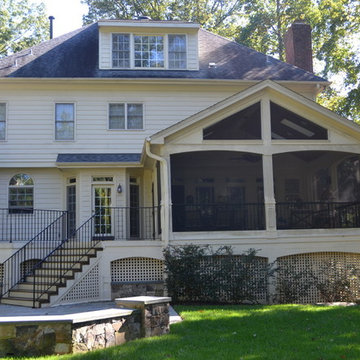
A couple of years later, the Lynch's had us come over and put arches under the deck and enclose the entire underside with 5/4 x 2 cedar lattice strips that we ripped from 2 x 6 cedar stock.
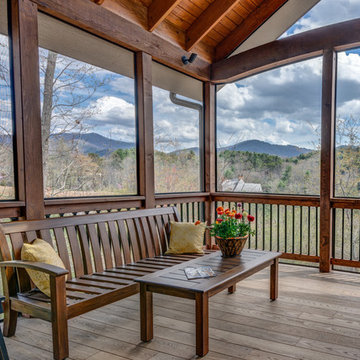
Living Stone Construction & ID.ology Interior Design
Immagine di un portico chic dietro casa con un portico chiuso, pedane e un tetto a sbalzo
Immagine di un portico chic dietro casa con un portico chiuso, pedane e un tetto a sbalzo
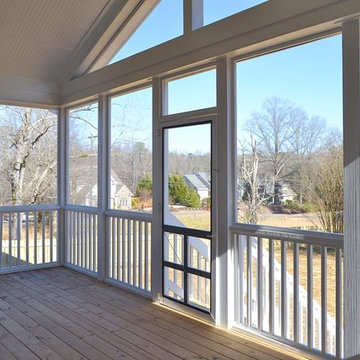
Dwight Myers Real Estate Photography
Immagine di un grande portico chic dietro casa con un portico chiuso, pedane e un tetto a sbalzo
Immagine di un grande portico chic dietro casa con un portico chiuso, pedane e un tetto a sbalzo
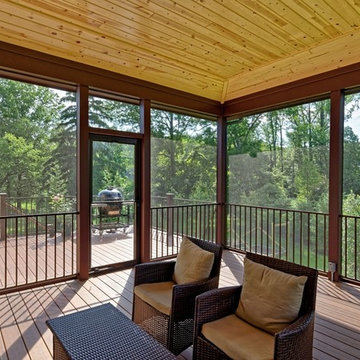
Screened Porch with Hip Roof. Brown Trim, Tray Ceiling. Prefinished Pine Ceiling Below Rafters. Composite Deck Flooring
Immagine di un ampio portico chic dietro casa con un portico chiuso, pedane e un tetto a sbalzo
Immagine di un ampio portico chic dietro casa con un portico chiuso, pedane e un tetto a sbalzo
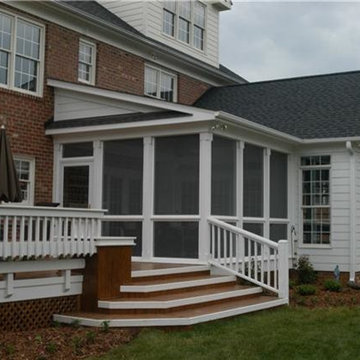
Foto di un portico chic di medie dimensioni e dietro casa con un tetto a sbalzo e un portico chiuso
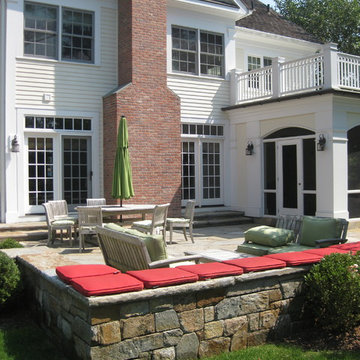
gail bishop
Foto di un portico classico di medie dimensioni e dietro casa con un portico chiuso, pedane e un tetto a sbalzo
Foto di un portico classico di medie dimensioni e dietro casa con un portico chiuso, pedane e un tetto a sbalzo
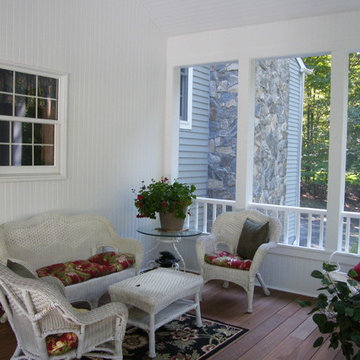
Design Builders & Remodeling is a one stop shop operation. From the start, design solutions are strongly rooted in practical applications and experience. Project planning takes into account the realities of the construction process and mindful of your established budget. All the work is centralized in one firm reducing the chances of costly or time consuming surprises. A solid partnership with solid professionals to help you realize your dreams for a new or improved home.
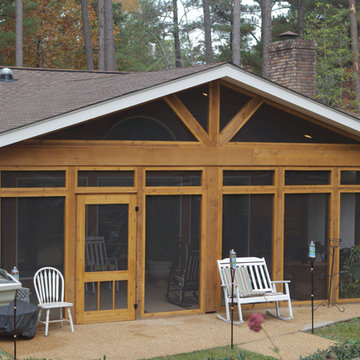
After: The new screen porch, perfect for entertaining on lazy Mississippi days. The porch also has lighting for evening and a ceiling fan for air circulation.
Hull Portraits
Patii e Portici classici con un portico chiuso - Foto e idee
8