Patii e Portici classici con nessuna copertura - Foto e idee
Filtra anche per:
Budget
Ordina per:Popolari oggi
41 - 60 di 18.980 foto
1 di 3
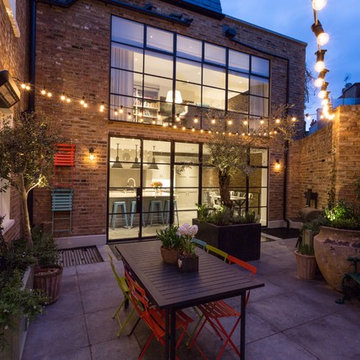
Our clients came to us whilst they were in the process of renovating their traditional town-house in North London.
They wanted to incorporate more stylsed and contemporary elements in their designs, while paying homage to the original feel of the architecture.
In early 2015 we were approached by a client who wanted us to design and install bespoke pieces throughout his home.
Many of the rooms overlook the stunning courtyard style garden and the client was keen to have this area displayed from inside his home. In his kitchen-diner he wanted French doors to span the width of the room, bringing in as much natural light from the courtyard as possible. We designed and installed 2 Georgian style double doors and screen sets to this space. On the first floor we designed and installed steel windows in the same style to really give the property the wow factor looking in from the courtyard. Another set of French doors, again in the same style, were added to another room overlooking the courtyard.
The client wanted the inside of his property to be in keeping with the external doors and asked us to design and install a number of internal screens as well. In the dining room we fitted a bespoke internal double door with top panel and, as you can see from the picture, it really suited the space.
In the basement the client wanted a large set of internal screens to separate the living space from the hosting lounge. The Georgian style side screens and internal double leaf doors, accompanied by the client’s installation of a roof light overlooking the courtyard, really help lighten a space that could’ve otherwise been quite dark.
After we finished the work we were asked to come back by the client and install a bespoke steel, single shower screen in his wet room. This really finished off the project… Fabco products truly could be found throughout the property!
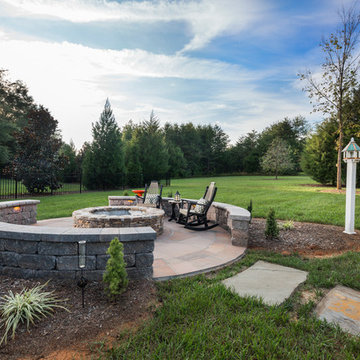
Esempio di un patio o portico tradizionale dietro casa con un focolare e nessuna copertura
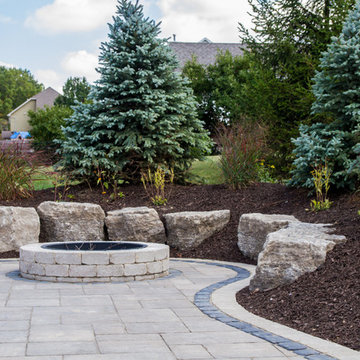
Ispirazione per un patio o portico chic di medie dimensioni e dietro casa con un focolare, pavimentazioni in pietra naturale e nessuna copertura
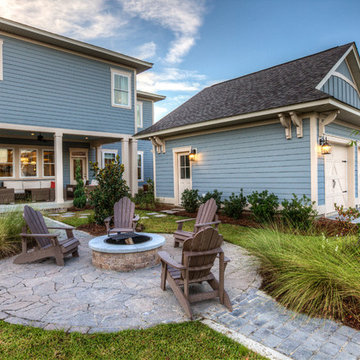
Ispirazione per un patio o portico chic dietro casa con un focolare, pavimentazioni in pietra naturale e nessuna copertura
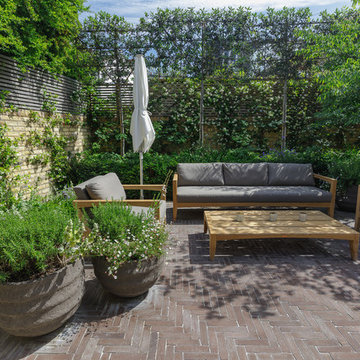
Hardscaping is balanced by layers of lush planting.
Ispirazione per un piccolo patio o portico classico dietro casa con pavimentazioni in mattoni e nessuna copertura
Ispirazione per un piccolo patio o portico classico dietro casa con pavimentazioni in mattoni e nessuna copertura
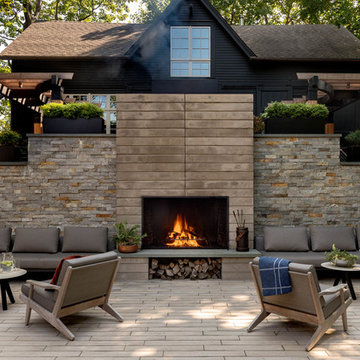
Photographer: Rob Karosis
Landscape architect: Conte and Conte
Ispirazione per un patio o portico classico con nessuna copertura e un caminetto
Ispirazione per un patio o portico classico con nessuna copertura e un caminetto
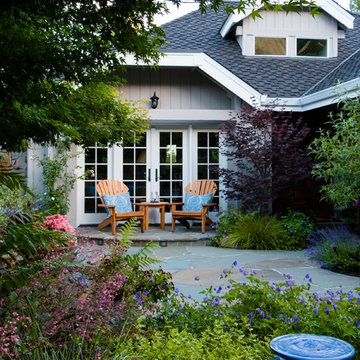
Photo © Jude Parkinson-Morgan
Idee per un patio o portico tradizionale di medie dimensioni e dietro casa con pavimentazioni in pietra naturale e nessuna copertura
Idee per un patio o portico tradizionale di medie dimensioni e dietro casa con pavimentazioni in pietra naturale e nessuna copertura
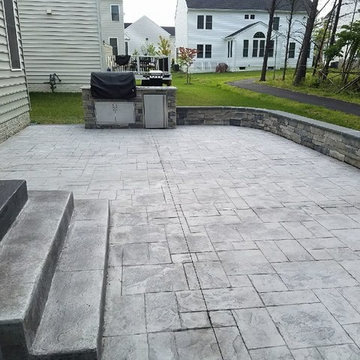
Stamped concrete patio with a dripped in the grill, a natural stone seating wall with flagstone caps and LED lights.
Esempio di un grande patio o portico classico dietro casa con cemento stampato e nessuna copertura
Esempio di un grande patio o portico classico dietro casa con cemento stampato e nessuna copertura
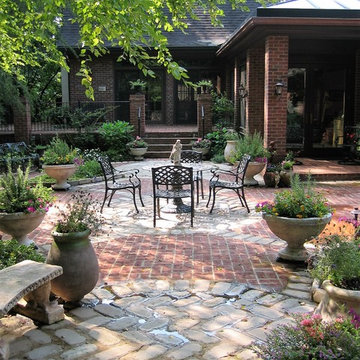
Immagine di un patio o portico tradizionale di medie dimensioni e dietro casa con fontane, pavimentazioni in mattoni e nessuna copertura
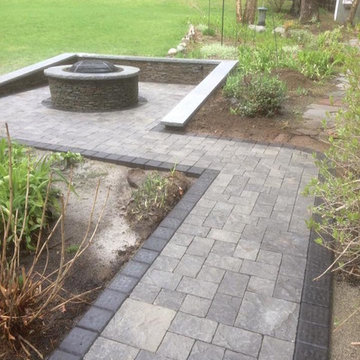
Idee per un patio o portico chic di medie dimensioni e dietro casa con un focolare, pavimentazioni in cemento e nessuna copertura
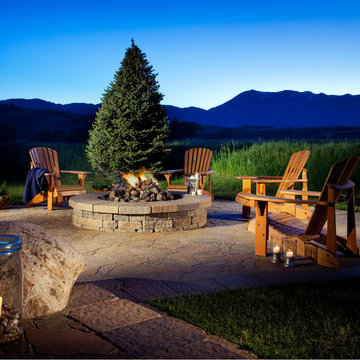
Foto di un grande patio o portico tradizionale dietro casa con un focolare, pavimentazioni in pietra naturale e nessuna copertura
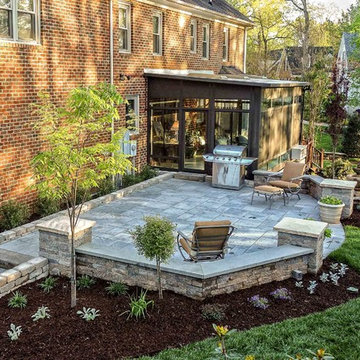
Idee per un patio o portico tradizionale di medie dimensioni e dietro casa con pavimentazioni in cemento e nessuna copertura
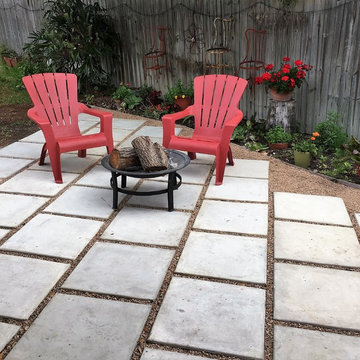
Immagine di un patio o portico classico di medie dimensioni e dietro casa con un focolare, pavimentazioni in cemento e nessuna copertura
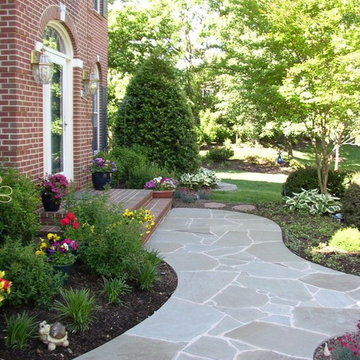
Replaced the step stones with this beautiful easy care mortared irregular stone entry patio.
Esempio di un piccolo patio o portico chic davanti casa con pavimentazioni in pietra naturale e nessuna copertura
Esempio di un piccolo patio o portico chic davanti casa con pavimentazioni in pietra naturale e nessuna copertura
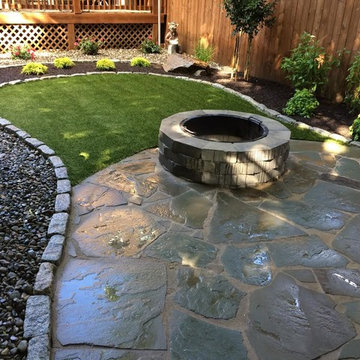
Foto di un patio o portico chic di medie dimensioni e dietro casa con pavimentazioni in pietra naturale e nessuna copertura
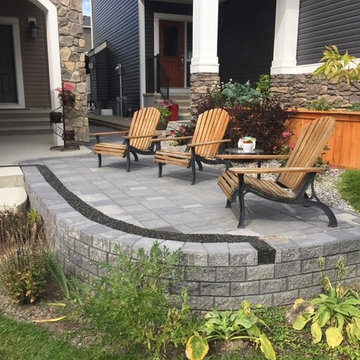
A small, elegant front patio, in Charcoal, Holland stones by Belgard, with a small strip of Porous Pave, permeable surfacing for appropriate drainage that feeds directly into the flower bed below.

Idee per un patio o portico tradizionale di medie dimensioni e dietro casa con lastre di cemento e nessuna copertura
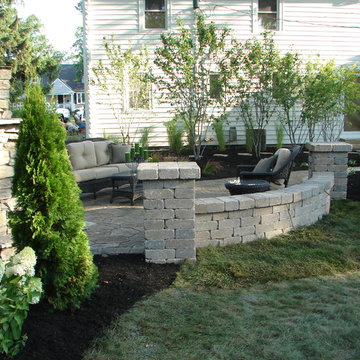
Ispirazione per un grande patio o portico tradizionale dietro casa con un focolare, pavimentazioni in pietra naturale e nessuna copertura
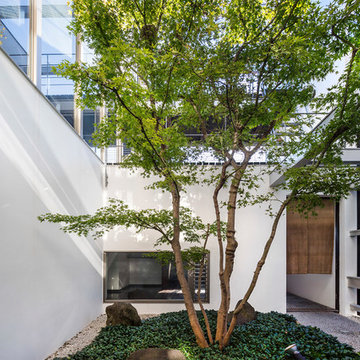
玄関へのアプローチでゲストを出迎えるシンボルツリー。和室や2階、3階の窓から、バルコニーからなど、家のあらゆる場所から眺められる。
Foto di un patio o portico classico in cortile con ghiaia e nessuna copertura
Foto di un patio o portico classico in cortile con ghiaia e nessuna copertura
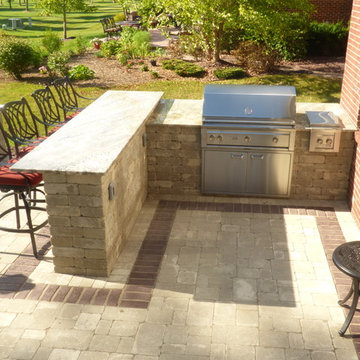
Idee per un patio o portico chic di medie dimensioni e dietro casa con pavimentazioni in cemento e nessuna copertura
Patii e Portici classici con nessuna copertura - Foto e idee
3