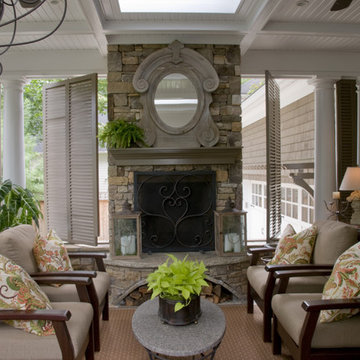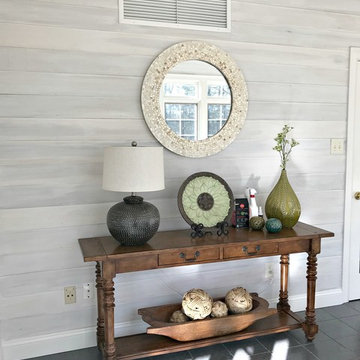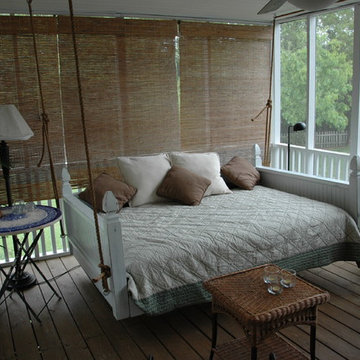Patii e Portici classici con con illuminazione - Foto e idee
Filtra anche per:
Budget
Ordina per:Popolari oggi
81 - 100 di 349 foto
1 di 3
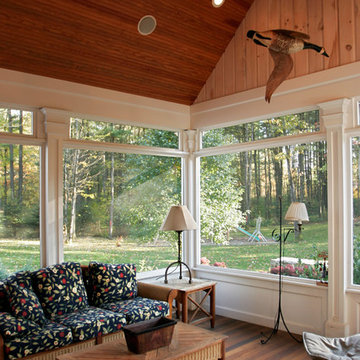
Elegant mahogany floors in the screened porch are both beautiful and durable, standing up well to the elements. Knotty pine wainscot wall paneling gives this open-air retreat a rustic sensibility.
Scott Bergmann Photography
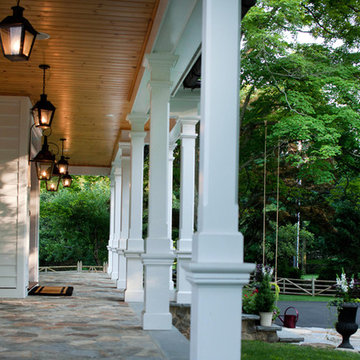
Connecticut Farmhouse
Ispirazione per un portico tradizionale con con illuminazione
Ispirazione per un portico tradizionale con con illuminazione
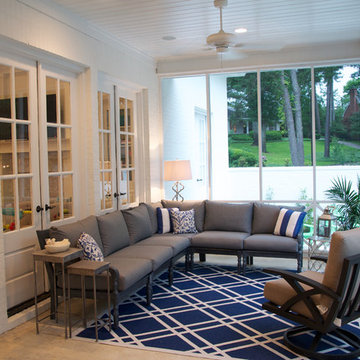
Photo by Seabold Studio
Esempio di un grande portico chic dietro casa con un tetto a sbalzo e con illuminazione
Esempio di un grande portico chic dietro casa con un tetto a sbalzo e con illuminazione
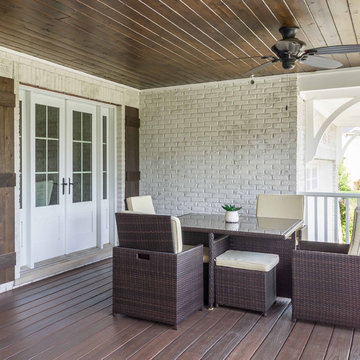
This 1990s brick home had decent square footage and a massive front yard, but no way to enjoy it. Each room needed an update, so the entire house was renovated and remodeled, and an addition was put on over the existing garage to create a symmetrical front. The old brown brick was painted a distressed white.
The 500sf 2nd floor addition includes 2 new bedrooms for their teen children, and the 12'x30' front porch lanai with standing seam metal roof is a nod to the homeowners' love for the Islands. Each room is beautifully appointed with large windows, wood floors, white walls, white bead board ceilings, glass doors and knobs, and interior wood details reminiscent of Hawaiian plantation architecture.
The kitchen was remodeled to increase width and flow, and a new laundry / mudroom was added in the back of the existing garage. The master bath was completely remodeled. Every room is filled with books, and shelves, many made by the homeowner.
Project photography by Kmiecik Imagery.
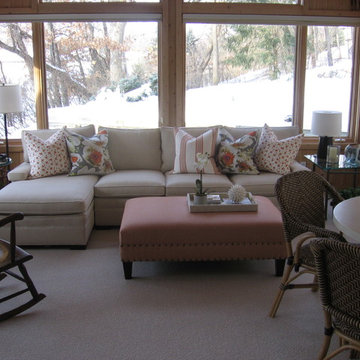
Warm, Cozy, Bright, and Fresh 4 Season Porch. All items are available through Heinrich+Schultz 952-920-2258.
Idee per un portico chic con con illuminazione
Idee per un portico chic con con illuminazione
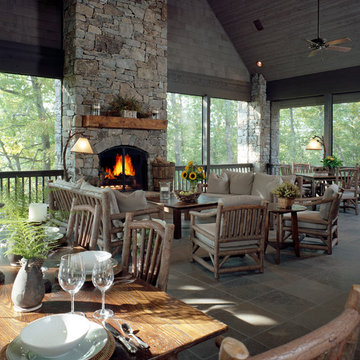
Jay Weiland
Idee per un grande portico classico con un tetto a sbalzo e con illuminazione
Idee per un grande portico classico con un tetto a sbalzo e con illuminazione
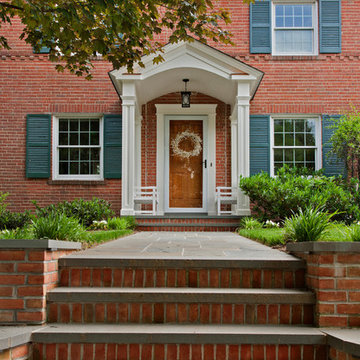
Ken Wyner Photography
Immagine di un piccolo portico classico davanti casa con piastrelle, un tetto a sbalzo e con illuminazione
Immagine di un piccolo portico classico davanti casa con piastrelle, un tetto a sbalzo e con illuminazione
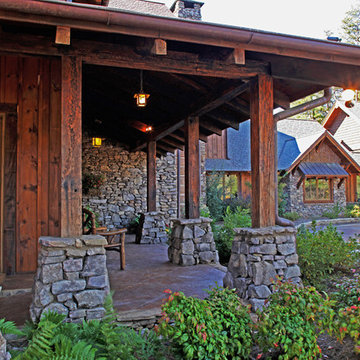
A deep wrap-around porch greets visitors to this rustic, yet elegant, home. "Vintage Craft" hand-hewn reclaimed beams and reclaimed oak timber rafter tails support the porch roof, and "corduroy pine" board-and-batten siding serves as exterior paneling. Dry-Stacked Tennessee Fieldstone is featured as both columns and siding. Reclaimed and natural materials supplied by Appalachian Antique Hardwoods. Photo by Erwin Loveland. Builder Timber Ridge Homes, GA. Home design by MossCreek.

Photo by Andrew Hyslop
Idee per un piccolo portico classico dietro casa con pedane, un tetto a sbalzo e con illuminazione
Idee per un piccolo portico classico dietro casa con pedane, un tetto a sbalzo e con illuminazione
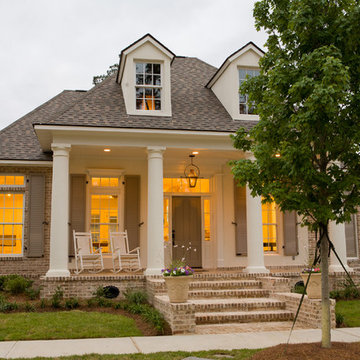
Tuscan Columns & Brick Porch
Idee per un grande portico classico davanti casa con pavimentazioni in mattoni, un tetto a sbalzo e con illuminazione
Idee per un grande portico classico davanti casa con pavimentazioni in mattoni, un tetto a sbalzo e con illuminazione

The glass doors leading from the Great Room to the screened porch can be folded to provide three large openings for the Southern breeze to travel through the home.
Photography: Garett + Carrie Buell of Studiobuell/ studiobuell.com
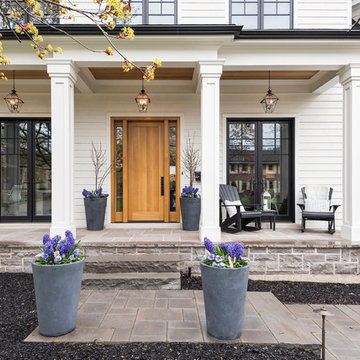
Immagine di un portico classico con piastrelle, un tetto a sbalzo e con illuminazione
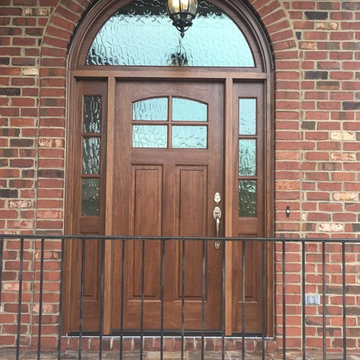
Idee per un portico tradizionale di medie dimensioni e davanti casa con pavimentazioni in mattoni, un tetto a sbalzo e con illuminazione

Donald Chapman, AIA,CMB
This unique project, located in Donalds, South Carolina began with the owners requesting three primary uses. First, it was have separate guest accommodations for family and friends when visiting their rural area. The desire to house and display collectible cars was the second goal. The owner’s passion of wine became the final feature incorporated into this multi use structure.
This Guest House – Collector Garage – Wine Cellar was designed and constructed to settle into the picturesque farm setting and be reminiscent of an old house that once stood in the pasture. The front porch invites you to sit in a rocker or swing while enjoying the surrounding views. As you step inside the red oak door, the stair to the right leads guests up to a 1150 SF of living space that utilizes varied widths of red oak flooring that was harvested from the property and installed by the owner. Guest accommodations feature two bedroom suites joined by a nicely appointed living and dining area as well as fully stocked kitchen to provide a self-sufficient stay.
Disguised behind two tone stained cement siding, cedar shutters and dark earth tones, the main level of the house features enough space for storing and displaying six of the owner’s automobiles. The collection is accented by natural light from the windows, painted wainscoting and trim while positioned on three toned speckled epoxy coated floors.
The third and final use is located underground behind a custom built 3” thick arched door. This climatically controlled 2500 bottle wine cellar is highlighted with custom designed and owner built white oak racking system that was again constructed utilizing trees that were harvested from the property in earlier years. Other features are stained concrete floors, tongue and grooved pine ceiling and parch coated red walls. All are accented by low voltage track lighting along with a hand forged wrought iron & glass chandelier that is positioned above a wormy chestnut tasting table. Three wooden generator wheels salvaged from a local building were installed and act as additional storage and display for wine as well as give a historical tie to the community, always prompting interesting conversations among the owner’s and their guests.
This all-electric Energy Star Certified project allowed the owner to capture all three desires into one environment… Three birds… one stone.
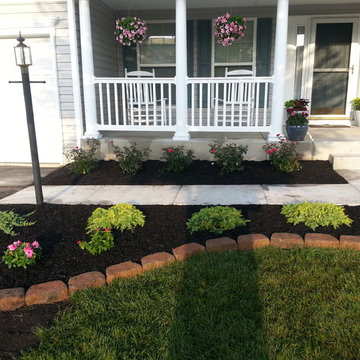
Walkersville, Maryland homeowner sent us the picture of the porch we built after he added landscaping.
Esempio di un portico chic di medie dimensioni e davanti casa con lastre di cemento e con illuminazione
Esempio di un portico chic di medie dimensioni e davanti casa con lastre di cemento e con illuminazione
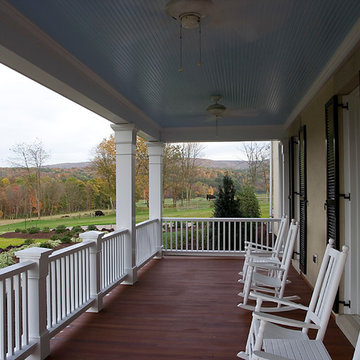
Immagine di un grande portico chic davanti casa con un tetto a sbalzo e con illuminazione
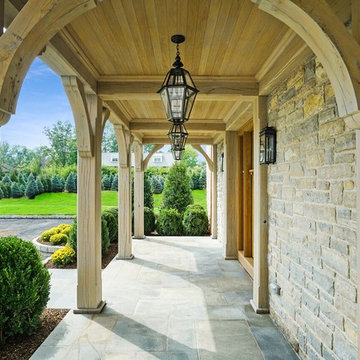
Stunning new construction in the heart of Purchase. Located in a private community, this home sits on an expansive 2.34 acres. Designed and built by renowned architect Mark Finlay and Georgio Custom Builders, this 5 bedroom, 5.5 bath colonial consists of open floor plans, 10 ft ceilings, light stained hardwood floors, and sophisticated finishes.The first floor master suite includes WICs, spa-like master bathroom, and french doors leading to a bluestone patio. Chef's custom built EIK has a large island w/ quartzite countertops, double oven, & bay window w/ scenic views. Floor to ceiling glass windows form a circular dining room that flows into a grand great room w/ custom built-ins, floor to ceiling stone fireplace, and a wood beam ceiling. Other keys features include a living room w/ gas fireplace, full finished basement, first-floor laundry, and built-in BBQ w/ blue stone patio. Extensively landscaped with picturesque views and a wonderful koi pond make this the ideal place to call home. Currently for sale.
Patii e Portici classici con con illuminazione - Foto e idee
5
