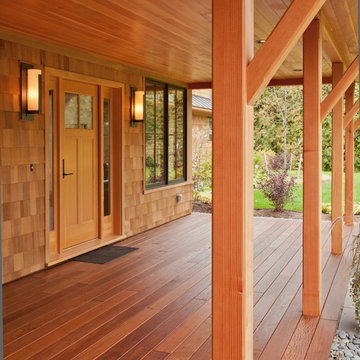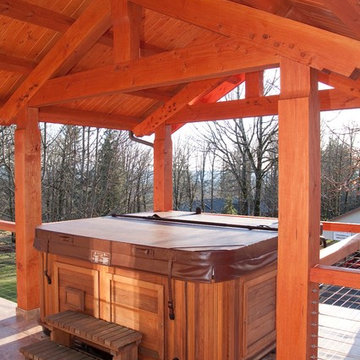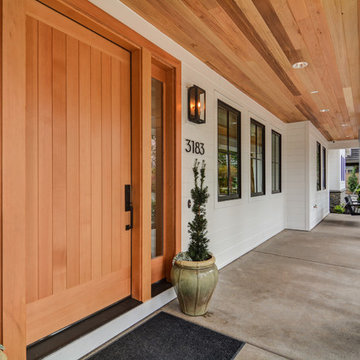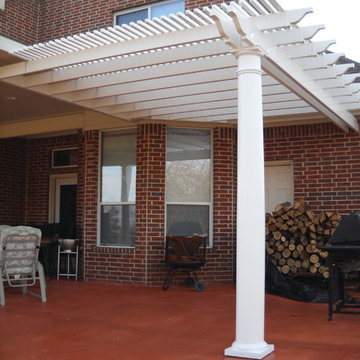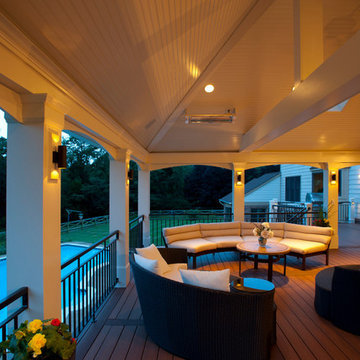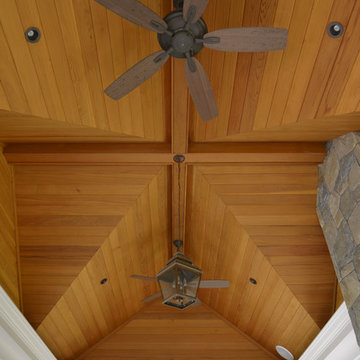Patii e Portici classici color legno - Foto e idee
Filtra anche per:
Budget
Ordina per:Popolari oggi
161 - 180 di 1.081 foto
1 di 3
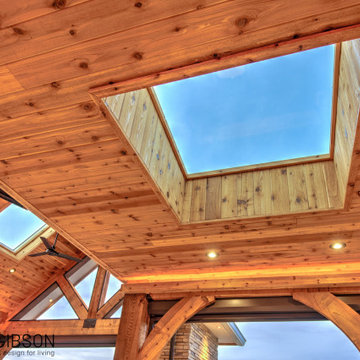
Previously a sun-drenched deck, unusable late afternoon because of the heat, and never utilized in the rain, the indoors seamlessly segues to the outdoors via Marvin's sliding wall system. Retractable Phantom Screens keep out the insects, and skylights let in the natural light stolen from the new roof. Powerful heaters and a fireplace warm it up during cool evenings.
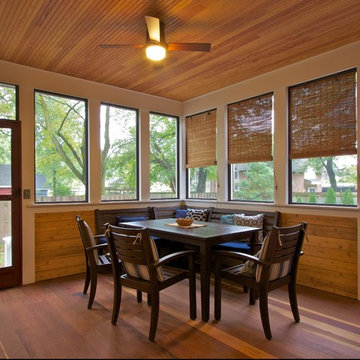
The screened in porch of this custom Victorian-style home designed and built by Meadowlark Design + Build in Ann Arbor, Michigan uses reclaimed hardwood for the floor and ceilings
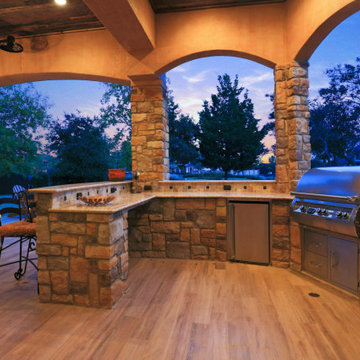
The seating area flows into the kitchen that has arched openings. Along with the dining area, there is a bar top counter for additional seating.
Foto di un patio o portico tradizionale di medie dimensioni e dietro casa con un tetto a sbalzo
Foto di un patio o portico tradizionale di medie dimensioni e dietro casa con un tetto a sbalzo
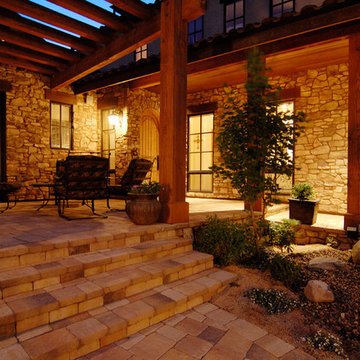
Immagine di un grande patio o portico chic in cortile con un giardino in vaso, pavimentazioni in pietra naturale e un tetto a sbalzo
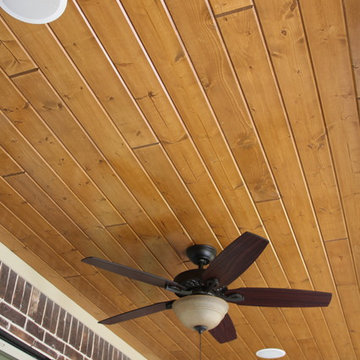
Tradition Outdoor Living, LLC. This project was built to look original-to-the-home. It has matching shingles, paint, and brick columns. The ceiling was upgraded to T&G stained pine for a more rustic look. A TV and sound system were also added for additional outdoor entertainment under the patio cover. The vaulted ceiling creates an airy feeling to this patio while the recessed lighting enhances visibility during evening entertainment.
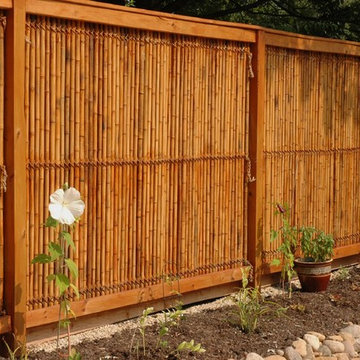
Neal's Design Remodel
Esempio di un grande patio o portico tradizionale dietro casa con pavimentazioni in pietra naturale e nessuna copertura
Esempio di un grande patio o portico tradizionale dietro casa con pavimentazioni in pietra naturale e nessuna copertura
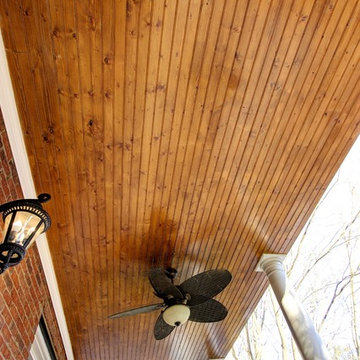
Knotty pine tongue and groove porch ceiling.
C. Augestad, Fox Photography, Marietta, GA
Ispirazione per un piccolo portico classico davanti casa con lastre di cemento e un tetto a sbalzo
Ispirazione per un piccolo portico classico davanti casa con lastre di cemento e un tetto a sbalzo
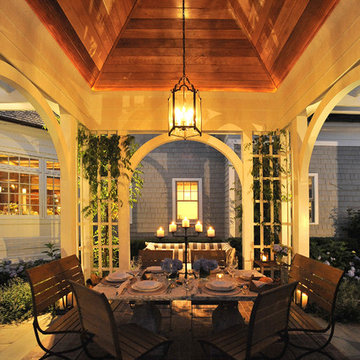
Architecture as a Backdrop for Living™
©2015 Carol Kurth Architecture, PC
www.carolkurtharchitects.com
(914) 234-2595 | Bedford, NY
Westchester Architect and Interior Designer
Photography by Peter Krupenye
Construction by Legacy Construction Northeast
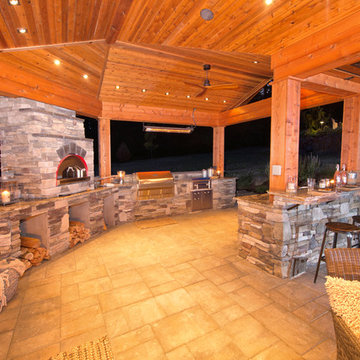
Outdoor Living Space, Gazebo, Detached Outdoor Covered Wood Structure, Ambient Landscape Lighting, Mega Arbel by Belgard Paver Hardscaping, Custom Plunge Pool & Spa, Large custom Firepit w/Seat Walls, Outdoor Fireplace, Outdoor Kitchen With Full Bar, Outdoor Movie Theatre, Outdoor TV, Wood Fired Oven, Pizza Oven, Seat Wall, View-Bar over Waterfall Feature, Enclosed 2nd Outdoor Kitchen, Boulder Steps, exterior
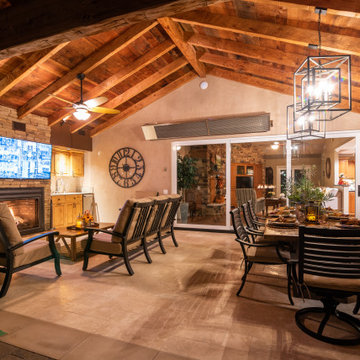
This backyard features two attached solid roof California rooms with two fireplaces and spaces for lounging, dining, entertaining, and relaxing. Reclaimed wood is used for the beams and ceiling to create a warm and inviting feel. Additional amenities include heaters, TV, sound system, and lighting. Both outdoor rooms all view towards the pool in the center of the yard.
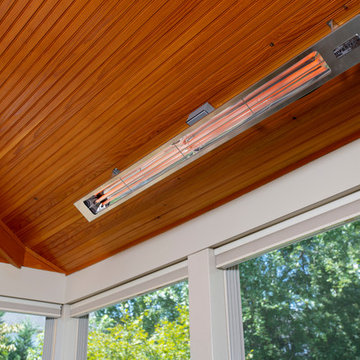
The Infratech infrared heating units are effective at combatting low temperatures in the fall, making the screened porch more usable when it is not in sunroom mode. The hardwood ceiling is tongue-and-groove and stained wood.
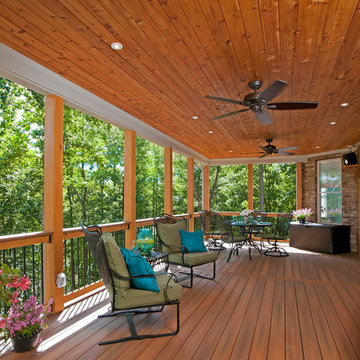
3 level open porch with fireplace and Fiberon decking.
Photos by Jan Stittleburg, JS Photo FX
Esempio di un portico tradizionale dietro casa con un tetto a sbalzo
Esempio di un portico tradizionale dietro casa con un tetto a sbalzo
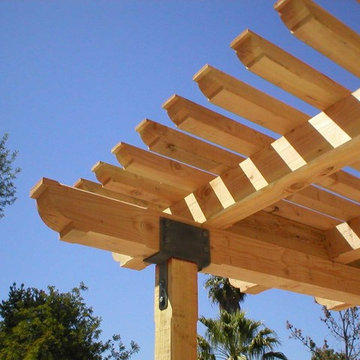
Beautiful outdoor structures of wood, metal, composite
Foto di un grande patio o portico classico dietro casa con pedane e una pergola
Foto di un grande patio o portico classico dietro casa con pedane e una pergola
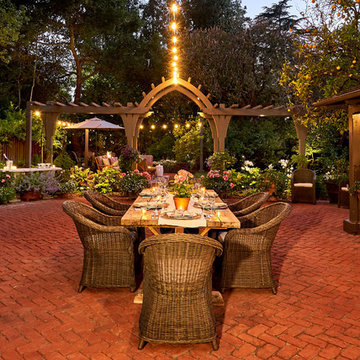
Idee per un ampio patio o portico tradizionale dietro casa con un focolare, pavimentazioni in mattoni e una pergola
Patii e Portici classici color legno - Foto e idee
9
