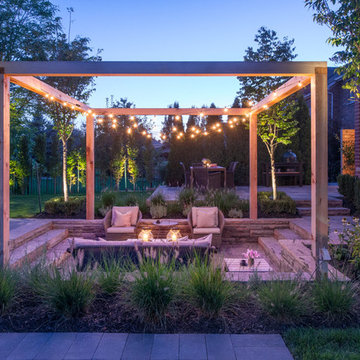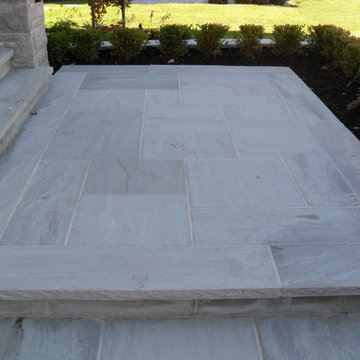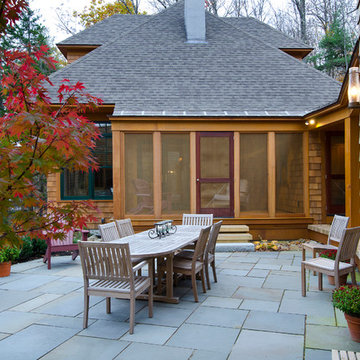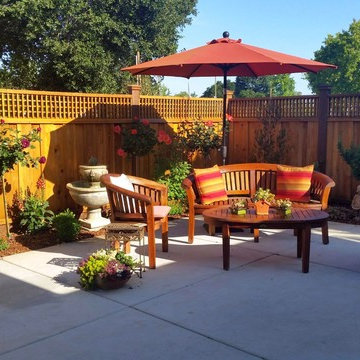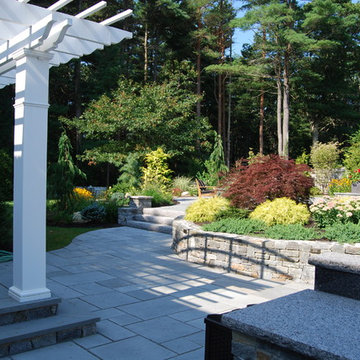Patii e Portici classici blu - Foto e idee
Filtra anche per:
Budget
Ordina per:Popolari oggi
161 - 180 di 13.374 foto
1 di 3
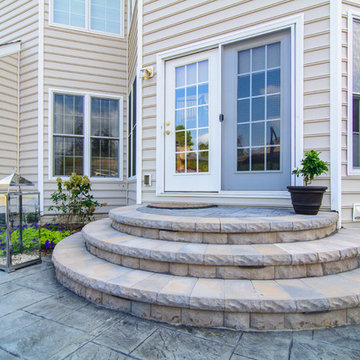
Photo by Matchbook Productions - back yard patio and walkway using stamped concrete in vermont slate pattern with a cool gray and dark charcoal color; new landing and steps with Belgard Hardscapes belair wall and caps; great use of outdoor decor; great entertainment space
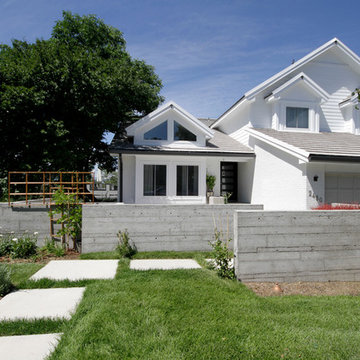
Jennifer Cohen
Idee per un patio o portico tradizionale di medie dimensioni e davanti casa con pavimentazioni in cemento e nessuna copertura
Idee per un patio o portico tradizionale di medie dimensioni e davanti casa con pavimentazioni in cemento e nessuna copertura
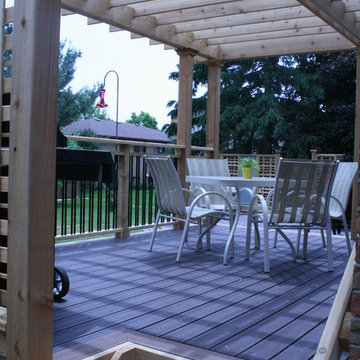
JWS Woodworking and Design Inc. Designer J. Swarbrick
Esempio di un patio o portico tradizionale
Esempio di un patio o portico tradizionale
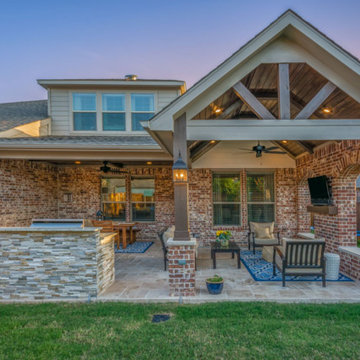
We renovated existing covered space of 225 sq ft and added on an additional 144 sq ft of covered space and 90 sq ft of uncovered kitchen space. Total sq ft of outdoor living space added is approximately 450 square feet. Flooring: Light walnut Travertine tile
Brick Accent Wall: Arched openings with matching brick
Stone: Stacked Veneered stone for kitchen
Ceiling: English ported TG ceiling with 4x6 decorative cedar beams
Kitchen: RCS propane grill
Photo Credit: Click Photography
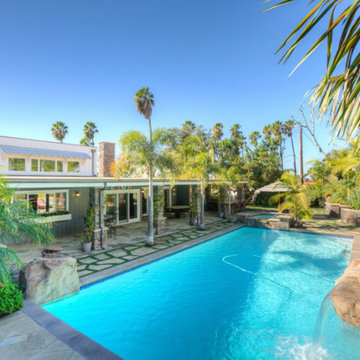
Foto di un grande patio o portico chic dietro casa con pavimentazioni in pietra naturale e un tetto a sbalzo

Foto di un portico chic di medie dimensioni e dietro casa con un portico chiuso, una pergola e parapetto in legno
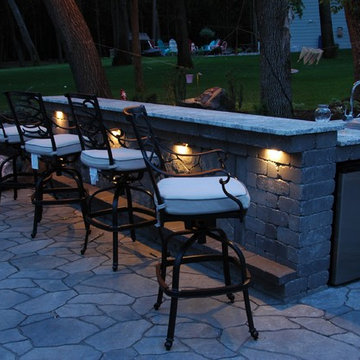
Esempio di un patio o portico classico di medie dimensioni e dietro casa con pavimentazioni in pietra naturale e nessuna copertura
![LAKEVIEW [reno]](https://st.hzcdn.com/fimgs/pictures/porches/lakeview-reno-omega-construction-and-design-inc-img~46219b0f0a34755f_6707-1-bd897e5-w360-h360-b0-p0.jpg)
© Greg Riegler
Ispirazione per un grande portico chic dietro casa con un tetto a sbalzo e pedane
Ispirazione per un grande portico chic dietro casa con un tetto a sbalzo e pedane
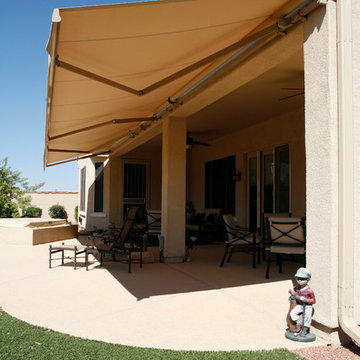
Foto di un patio o portico tradizionale di medie dimensioni e dietro casa con un parasole
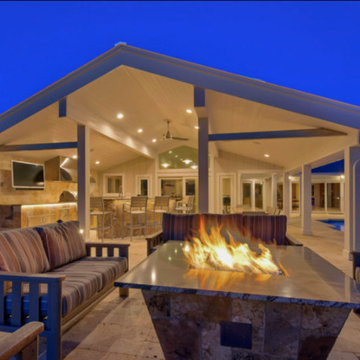
Foto di un grande patio o portico chic dietro casa con cemento stampato e un tetto a sbalzo
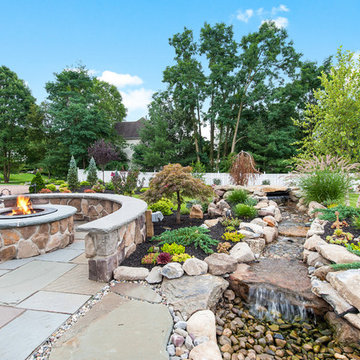
Natural Cleft Bluestone random pattern patio & walkway, LED mood lighting, landscape design & construction, masonry fire pit, seating wall and planter using cultured stone veneer, new composite deck installed wit water proofed understory, Bluestone steps, drainage installation, outdoor TV, cultured stone veneer on foundation walls of house
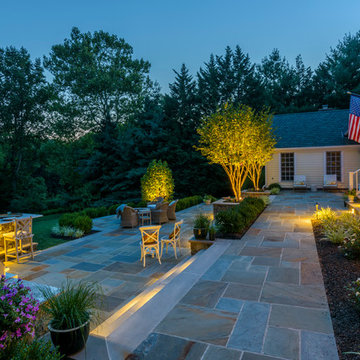
Idee per un patio o portico tradizionale di medie dimensioni e dietro casa con un focolare e pavimentazioni in pietra naturale
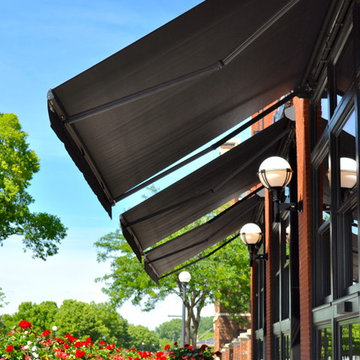
The Charmant Hotel management (per the Architect) wanted to replace umbrellas (which had become a problem with wind) with folding lateral arm retractable awnings to increase the seating area and use the patio without worrying about weather conditions such as light rain. The existing umbrellas did not provide sufficient shade coverage or light rain protection due to the space created by using umbrellas.
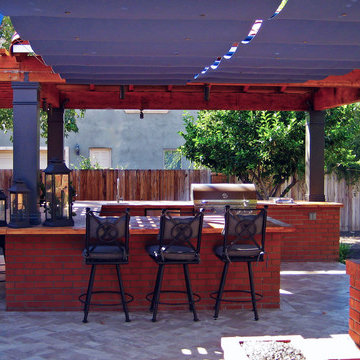
myer's landscape; jillian hagen
Esempio di un patio o portico classico con pavimentazioni in mattoni
Esempio di un patio o portico classico con pavimentazioni in mattoni
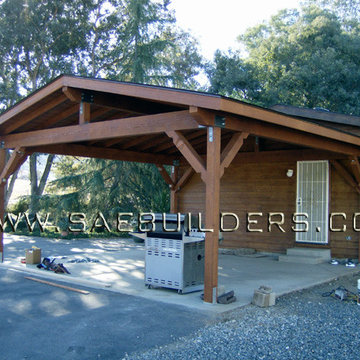
Freestanding wood carport designed to match existing manufactured home.
All lumber is Re-sawn Douglas Fir. All lumber was stained prior to assembly.
Hardware was primed, painted and clear coated for added protection and design.
Patii e Portici classici blu - Foto e idee
9
