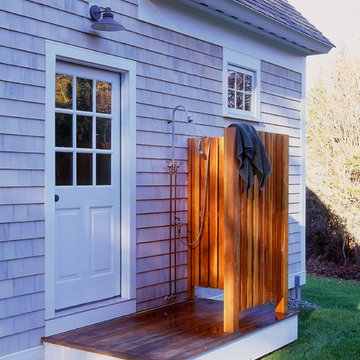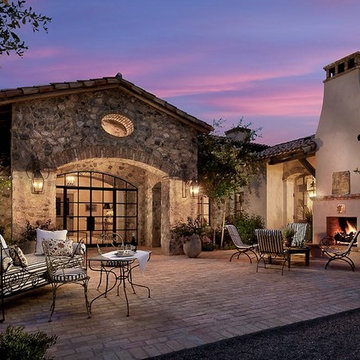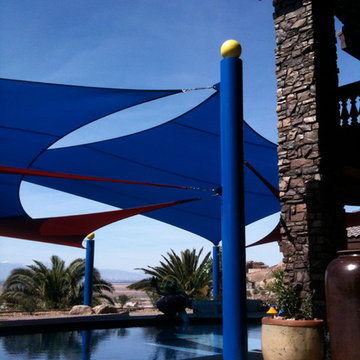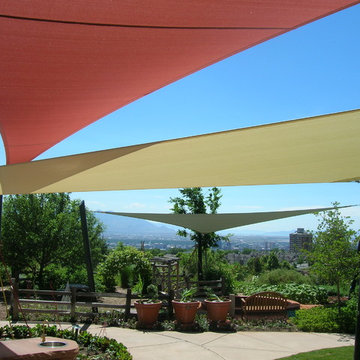Patii e Portici blu, viola - Foto e idee
Filtra anche per:
Budget
Ordina per:Popolari oggi
161 - 180 di 57.607 foto
1 di 3
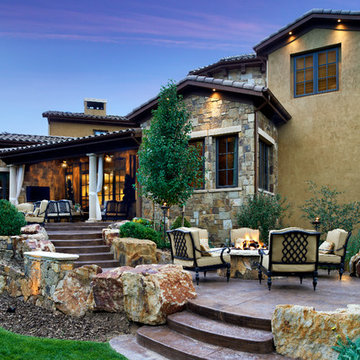
This back yard was designed to include multi-level sitting areas. Patio constructed with stamped concrete, Gold-Ore Boulders used for retaining lower area. Gas Fire pit makes for focal point of lower area. Littleton, Colorado.
Photo: Ron Ruscio
Browne and Associates Custom Landscapes.
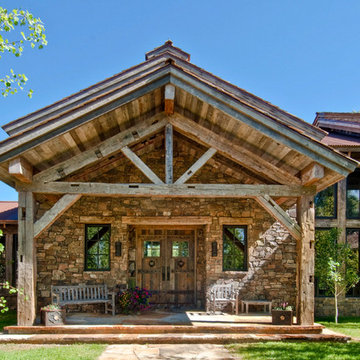
Hand-Hewn timber truss and barnwood ceiling & door. Photo by June Cannon, Trestlewood
.
Foto di un portico rustico davanti casa con pavimentazioni in pietra naturale e un tetto a sbalzo
Foto di un portico rustico davanti casa con pavimentazioni in pietra naturale e un tetto a sbalzo
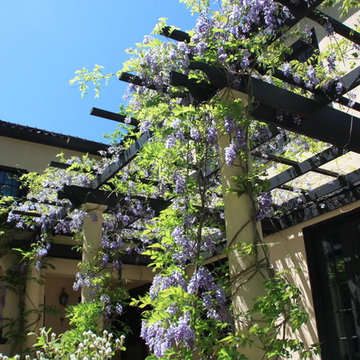
The Pattie Group Inc.
Immagine di un patio o portico mediterraneo di medie dimensioni e dietro casa con una pergola
Immagine di un patio o portico mediterraneo di medie dimensioni e dietro casa con una pergola
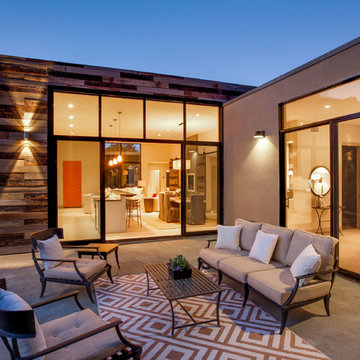
photography by Bob Morris
Immagine di un piccolo patio o portico minimal dietro casa con lastre di cemento e nessuna copertura
Immagine di un piccolo patio o portico minimal dietro casa con lastre di cemento e nessuna copertura
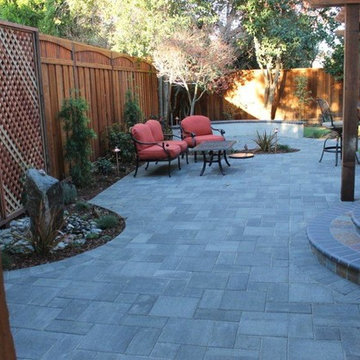
Design and build by Jpm Landscape
Esempio di un patio o portico classico nel cortile laterale con pavimentazioni in cemento
Esempio di un patio o portico classico nel cortile laterale con pavimentazioni in cemento
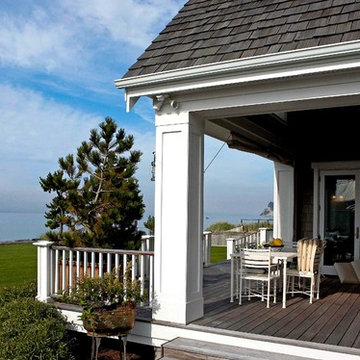
Waterside porch off dining room. Photography by Ian Gleadle.
Foto di un portico chic
Foto di un portico chic
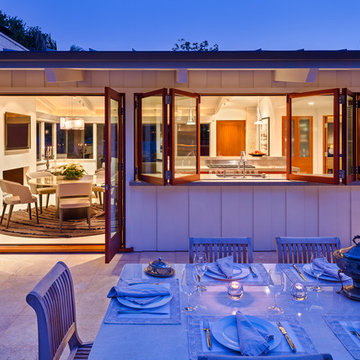
Ciro Coelho Photography
Esempio di un patio o portico minimalista con nessuna copertura
Esempio di un patio o portico minimalista con nessuna copertura
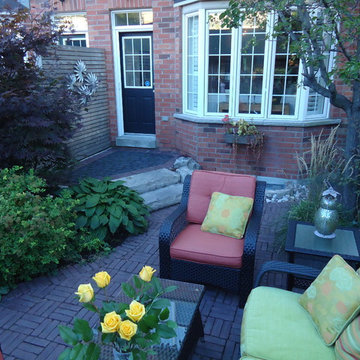
Water feature & design a living small space in the beach
Foto di un piccolo patio o portico classico in cortile con pavimentazioni in mattoni e nessuna copertura
Foto di un piccolo patio o portico classico in cortile con pavimentazioni in mattoni e nessuna copertura
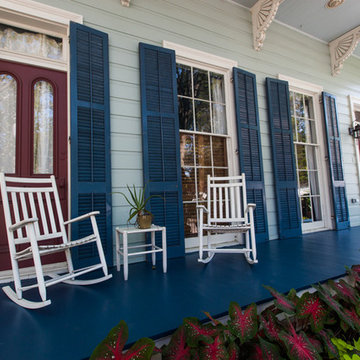
Exterior of our house on Cherokee. We did a major renovation in 2008-2009 and have been doing incremental improvements ever since. The house was built in 1888. All photos taken by Chris Brown, my husband.
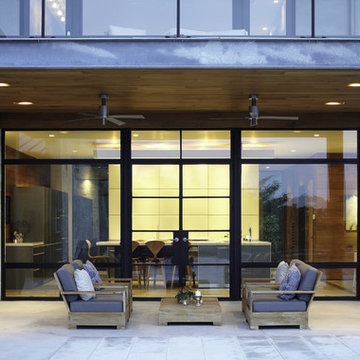
Nestled into sloping topography, the design of this home allows privacy from the street while providing unique vistas throughout the house and to the surrounding hill country and downtown skyline. Layering rooms with each other as well as circulation galleries, insures seclusion while allowing stunning downtown views. The owners' goals of creating a home with a contemporary flow and finish while providing a warm setting for daily life was accomplished through mixing warm natural finishes such as stained wood with gray tones in concrete and local limestone. The home's program also hinged around using both passive and active green features. Sustainable elements include geothermal heating/cooling, rainwater harvesting, spray foam insulation, high efficiency glazing, recessing lower spaces into the hillside on the west side, and roof/overhang design to provide passive solar coverage of walls and windows. The resulting design is a sustainably balanced, visually pleasing home which reflects the lifestyle and needs of the clients.
Photography by Andrew Pogue
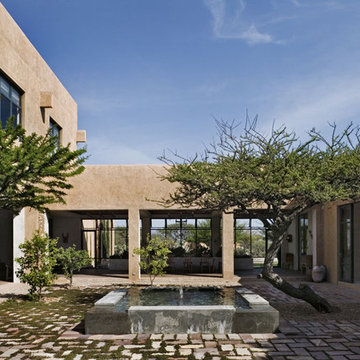
Photography by David Joseph
www.davidjosephphotography.com
Ispirazione per un patio o portico stile americano
Ispirazione per un patio o portico stile americano
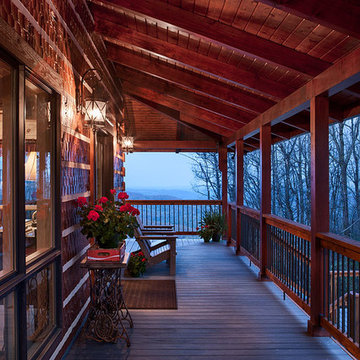
Roger Wade - Photography
M & R Services - Builder
Ispirazione per un portico rustico
Ispirazione per un portico rustico
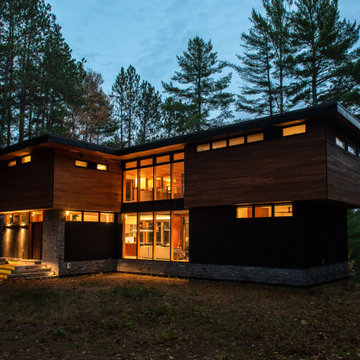
Situated on a south-facing property on Lake of Bays near Baysville, Ontario, this two storey home has a walk-out basement on the lake side and was designed to take in the views year round. With teenaged children and a large extended family they wanted more space to accommodate guests and living spaces on each floor for a variety of different activities. They also planned to spend more time there when they retire and wanted flexility to allow them to do so in their retirement years.
Their wish list included bedrooms for their children, guest room, a master suite one the ground floor (initially a guest room but will become the master when they can no longer climb the stairs) and a more luxurious master suite on the second floor to be used now. They wanted a games room with TV on the lowest level, a living room with large wood burning fireplace on the main floor, ample dining space for large family meals and a well appointment kitchen. There is also a living space A screened porch is a requirement in cottage country and they had come to love their hot tub, which is now a feature in the screened porch. There is also a lovely deck off the second floor sitting area that provides a wonderful view of the lake. The large overhang on the south side shades the interiors at the hottest time of year.
The two storey living room space features floor to ceiling glass and connects the two volumes. The curtain wall wraps the kitchen, providing a panoramic view of the lake while the banquette provides a cozy spot to dine or read. Mahogany interior walls and ceilings adds warmth and richness to the interior spaces, balanced with areas of white to reflect the light where its needed. In spite of the volume the spaces are comfortable and tranquil, a wonderful respite at the lake.
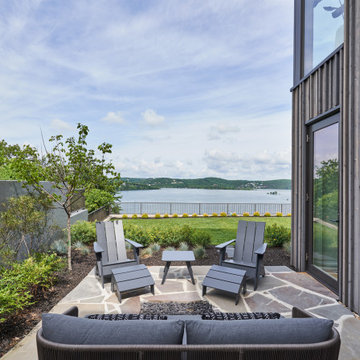
Immagine di un patio o portico moderno di medie dimensioni e nel cortile laterale con un focolare e pavimentazioni in pietra naturale
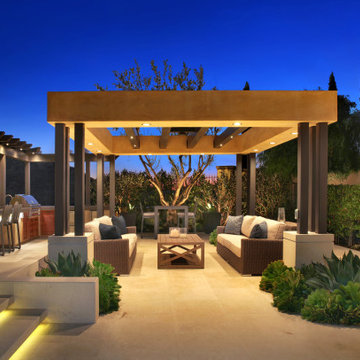
Photography: Jeri Koegel
Esempio di un grande patio o portico dietro casa con pavimentazioni in pietra naturale e un gazebo o capanno
Esempio di un grande patio o portico dietro casa con pavimentazioni in pietra naturale e un gazebo o capanno
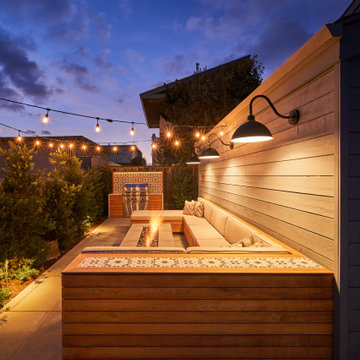
Bluestone Pavers, custom Teak Wood banquette with cement tile inlay, Bluestone firepit, custom outdoor kitchen with Teak Wood, concrete waterfall countertop with Teak surround.
Patii e Portici blu, viola - Foto e idee
9
