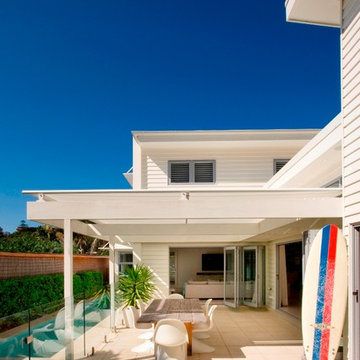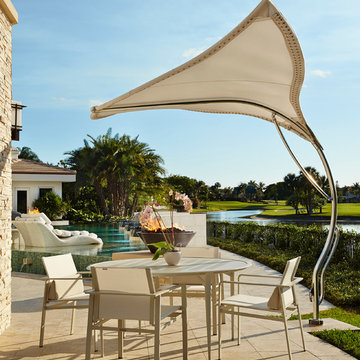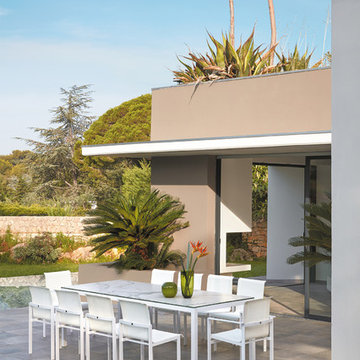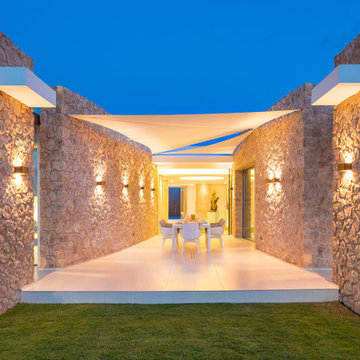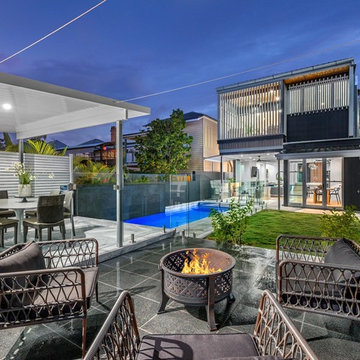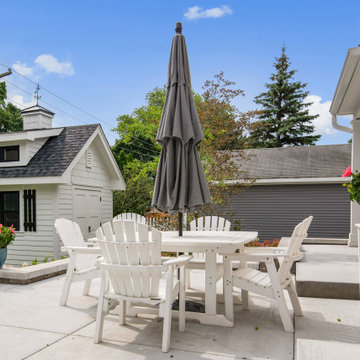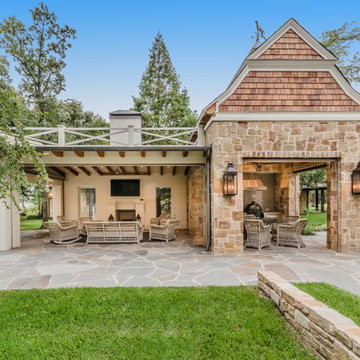Patii e Portici blu - Foto e idee
Filtra anche per:
Budget
Ordina per:Popolari oggi
61 - 80 di 127 foto
1 di 3
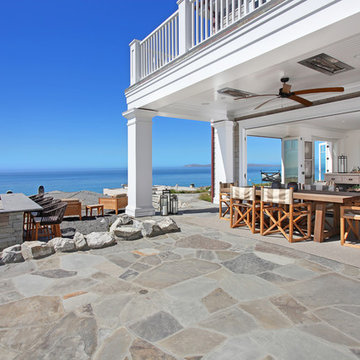
Jeri Koegel
Esempio di un grande patio o portico stile marino con pavimentazioni in pietra naturale
Esempio di un grande patio o portico stile marino con pavimentazioni in pietra naturale
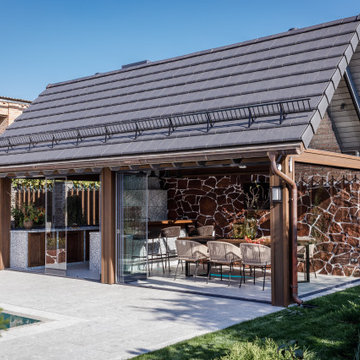
Foto di un grande patio o portico contemporaneo nel cortile laterale con piastrelle e un gazebo o capanno
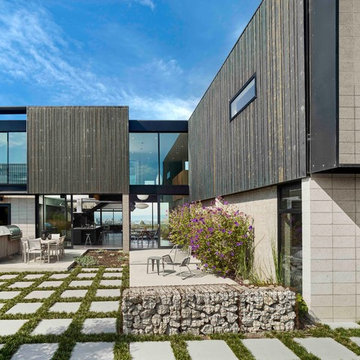
César Rubio
Foto di un patio o portico moderno con lastre di cemento e nessuna copertura
Foto di un patio o portico moderno con lastre di cemento e nessuna copertura
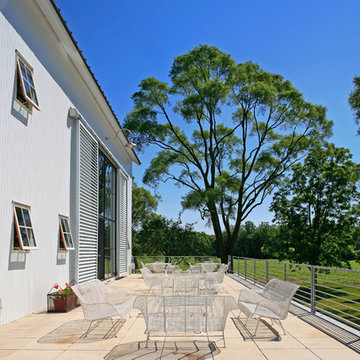
As part of the Walnut Farm project, Northworks was commissioned to convert an existing 19th century barn into a fully-conditioned home. Working closely with the local contractor and a barn restoration consultant, Northworks conducted a thorough investigation of the existing structure. The resulting design is intended to preserve the character of the original barn while taking advantage of its spacious interior volumes and natural materials.
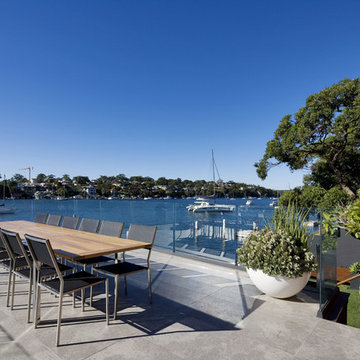
Simon Whitbread Photography
Idee per un patio o portico minimal con nessuna copertura
Idee per un patio o portico minimal con nessuna copertura
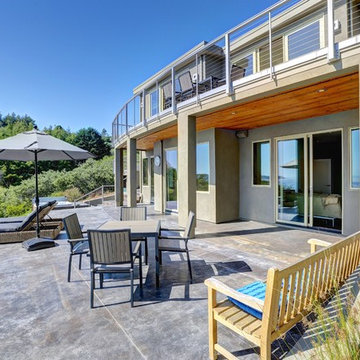
In our busy lives, creating a peaceful and rejuvenating home environment is essential to a healthy lifestyle. Built less than five years ago, this Stinson Beach Modern home is your own private oasis. Surrounded by a butterfly preserve and unparalleled ocean views, the home will lead you to a sense of connection with nature. As you enter an open living room space that encompasses a kitchen, dining area, and living room, the inspiring contemporary interior invokes a sense of relaxation, that stimulates the senses. The open floor plan and modern finishes create a soothing, tranquil, and uplifting atmosphere. The house is approximately 2900 square feet, has three (to possibly five) bedrooms, four bathrooms, an outdoor shower and spa, a full office, and a media room. Its two levels blend into the hillside, creating privacy and quiet spaces within an open floor plan and feature spectacular views from every room. The expansive home, decks and patios presents the most beautiful sunsets as well as the most private and panoramic setting in all of Stinson Beach. One of the home's noteworthy design features is a peaked roof that uses Kalwall's translucent day-lighting system, the most highly insulating, diffuse light-transmitting, structural panel technology. This protected area on the hill provides a dramatic roar from the ocean waves but without any of the threats of oceanfront living. Built on one of the last remaining one-acre coastline lots on the west side of the hill at Stinson Beach, the design of the residence is site friendly, using materials and finishes that meld into the hillside. The landscaping features low-maintenance succulents and butterfly friendly plantings appropriate for the adjacent Monarch Butterfly Preserve. Recalibrate your dreams in this natural environment, and make the choice to live in complete privacy on this one acre retreat. This home includes Miele appliances, Thermadore refrigerator and freezer, an entire home water filtration system, kitchen and bathroom cabinetry by SieMatic, Ceasarstone kitchen counter tops, hardwood and Italian ceramic radiant tile floors using Warmboard technology, Electric blinds, Dornbracht faucets, Kalwall skylights throughout livingroom and garage, Jeldwen windows and sliding doors. Located 5-8 minute walk to the ocean, downtown Stinson and the community center. It is less than a five minute walk away from the trail heads such as Steep Ravine and Willow Camp.
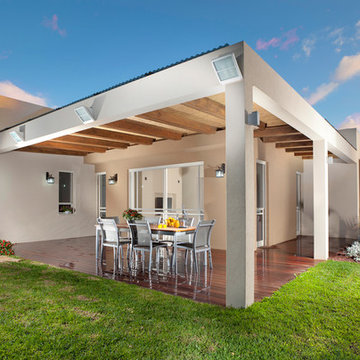
project for roi hoftman . www.roiwood.co.il
Esempio di un portico minimal con un tetto a sbalzo
Esempio di un portico minimal con un tetto a sbalzo
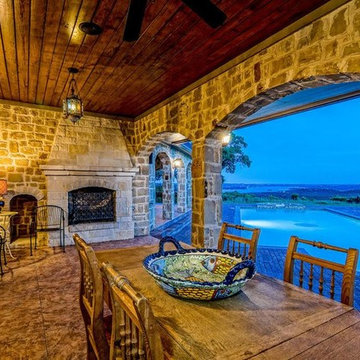
Immagine di un ampio patio o portico mediterraneo dietro casa con un tetto a sbalzo, pavimentazioni in cemento e un caminetto
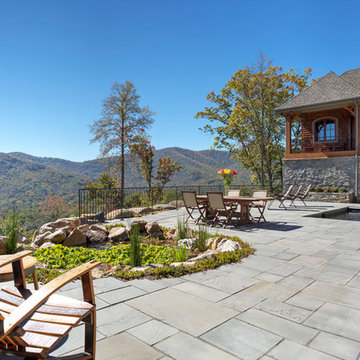
Esempio di un ampio patio o portico stile rurale dietro casa con fontane e pavimentazioni in pietra naturale
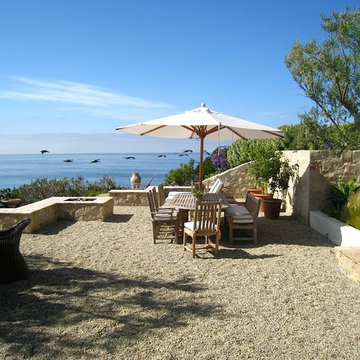
Bob White
Idee per un ampio patio o portico mediterraneo dietro casa con un focolare, ghiaia e un gazebo o capanno
Idee per un ampio patio o portico mediterraneo dietro casa con un focolare, ghiaia e un gazebo o capanno
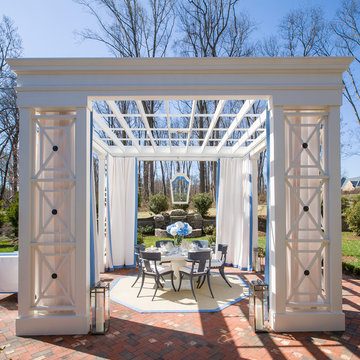
Geoff Hodgdon
Idee per un patio o portico tradizionale dietro casa con una pergola e pavimentazioni in mattoni
Idee per un patio o portico tradizionale dietro casa con una pergola e pavimentazioni in mattoni
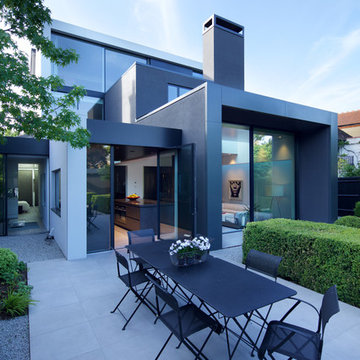
Ispirazione per un patio o portico minimal di medie dimensioni e dietro casa con nessuna copertura
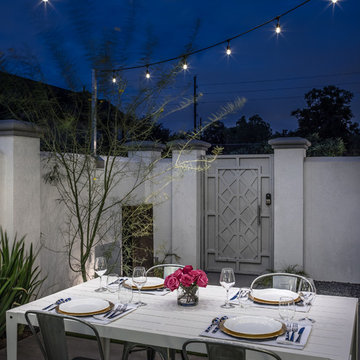
Ispirazione per un patio o portico classico nel cortile laterale con lastre di cemento
Patii e Portici blu - Foto e idee
4
