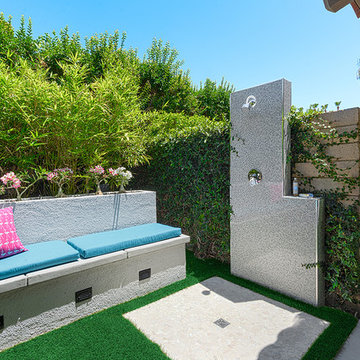Patii e Portici blu - Foto e idee
Filtra anche per:
Budget
Ordina per:Popolari oggi
21 - 40 di 103 foto
1 di 3
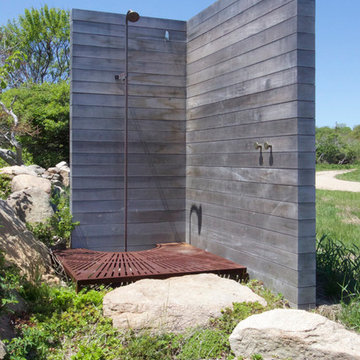
QUARTER design studio
Ispirazione per un piccolo patio o portico minimalista con nessuna copertura
Ispirazione per un piccolo patio o portico minimalista con nessuna copertura
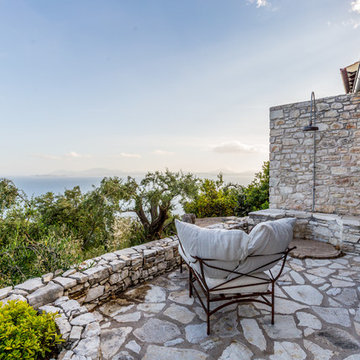
Phoebe Cooper (Fibi Pix)
Esempio di un patio o portico mediterraneo con pavimentazioni in pietra naturale e nessuna copertura
Esempio di un patio o portico mediterraneo con pavimentazioni in pietra naturale e nessuna copertura
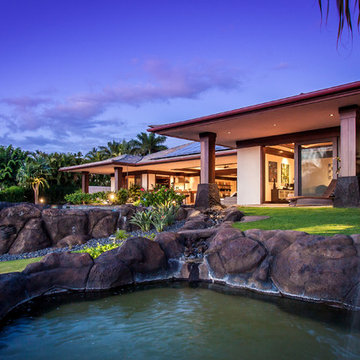
architect- Marc Taron
Contractor- Trendbuilders
Landscape Architect- Irvin Higashi
Interior Designer- Wagner Pacific
Photography- Dan Cunningham
Foto di un patio o portico tropicale dietro casa con un tetto a sbalzo
Foto di un patio o portico tropicale dietro casa con un tetto a sbalzo
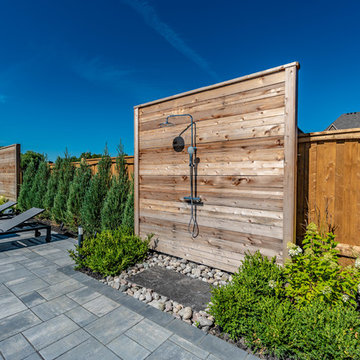
The client's wanted a large upper deck for dining and lounge but didn't want the space below to go to waste. Pro-Land designed the deck to be constructed with a rain escape system, which would divert any rain landing on the deck out into downspouts. Because the client's could use the space below the deck, rain or shine, it became a large focus of the project.
Extra dining and lounge space is accompanied by a fire feature, tv wall, and outdoor kitchen. The space looks out onto the pool patio, which has ample room for any amount of friends the kids want to bring over. Being in a new development, the clients wanted to ensure there was privacy added to the space. Pyramidal trees will grow compact, but tall to block any views from the neighbours. But, until then, privacy screens are placed along the property, one even doubling as a shower.
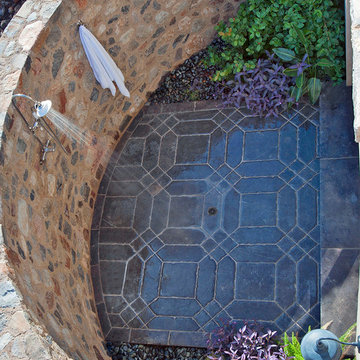
Esempio di un grande patio o portico stile americano dietro casa con piastrelle e una pergola
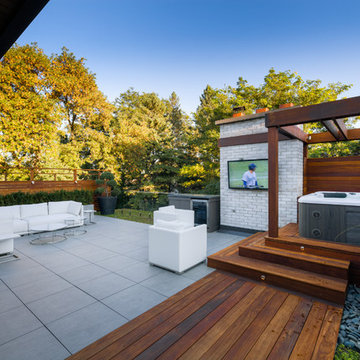
McNeill photography
Immagine di un patio o portico moderno di medie dimensioni e dietro casa con una pergola
Immagine di un patio o portico moderno di medie dimensioni e dietro casa con una pergola
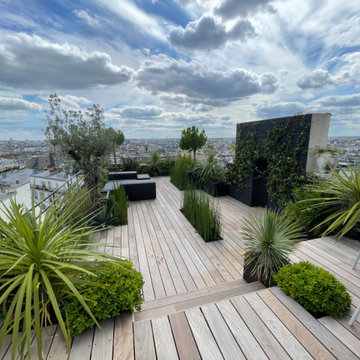
Ispirazione per un grande patio o portico minimalista dietro casa con pedane e nessuna copertura
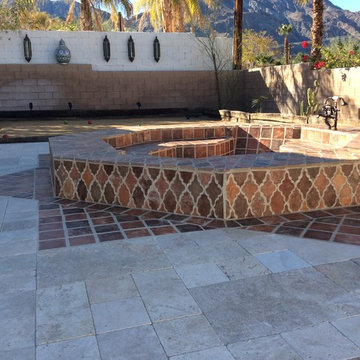
Esempio di un patio o portico mediterraneo di medie dimensioni e dietro casa con piastrelle e nessuna copertura
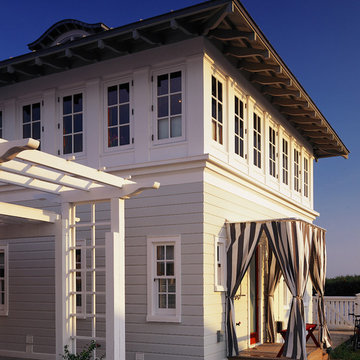
“Its architecture is drawn from the vernacular houses of the early decades of this century. Part New England and part southern, it has a certain sober symmetry and a stepped-up classical portico with Doric columns. Inside, however, the house is akin to an ocean-going yacht. Doors are tongue-and-groove. Cabinets and furniture are handcrafted, either built in or bolted down, as if to protect them in a sudden squall. Storage is in wall compartments and floor "hatches." Decks are teak. The place is at once shipshape and rather sophisticated."
-Excerpt from House and Gardell Magazine, July, 1998
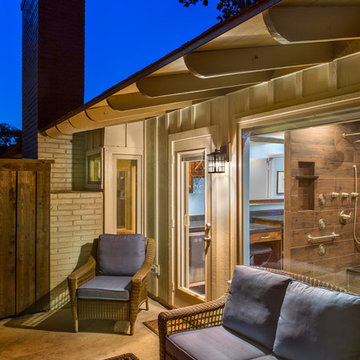
The beautiful outdoor shower was created with each stone shape being cut to size and individually laid and then stained for an artistic finish. A privacy fence was installed on the far side of the shower and alongside the hot tub. A separate privacy fence was installed around the AC unit on the opposite side of the patio to provide a pleasant backdrop for the new sitting area.
Final photos by www.impressia.net
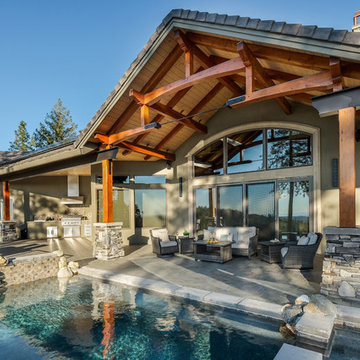
© California Architectural Photographer (Shutter Avenue Photography)
Ispirazione per un patio o portico american style di medie dimensioni e dietro casa con piastrelle e un tetto a sbalzo
Ispirazione per un patio o portico american style di medie dimensioni e dietro casa con piastrelle e un tetto a sbalzo
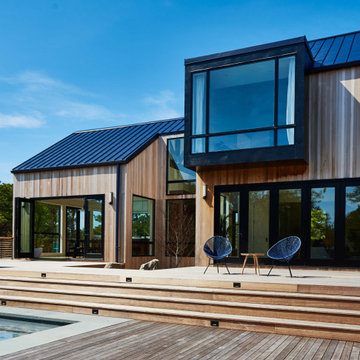
An elegant, eco-luxurious 4,400 square foot smart residence. Atelier 216 is a five bedroom, four and a half bath home complete with an eco-smart saline swimming pool, pool house, two car garage/carport, and smart home technology. Featuring 2,500 square feet of decking and 16 foot vaulted ceilings with salvaged pine barn beams.
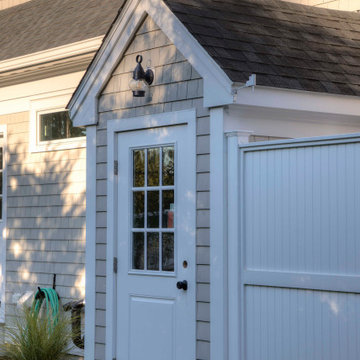
“Doghouse” access to basement (back left) rather than traditional bulkhead
Ispirazione per un patio o portico chic di medie dimensioni e dietro casa con pedane e nessuna copertura
Ispirazione per un patio o portico chic di medie dimensioni e dietro casa con pedane e nessuna copertura
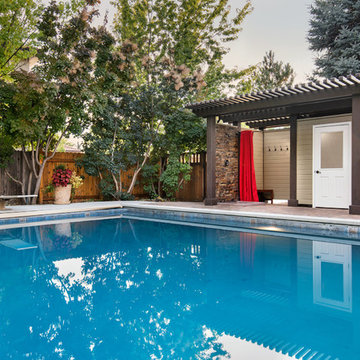
Blu Fish Photography
Immagine di un grande patio o portico design dietro casa con pavimentazioni in cemento e una pergola
Immagine di un grande patio o portico design dietro casa con pavimentazioni in cemento e una pergola
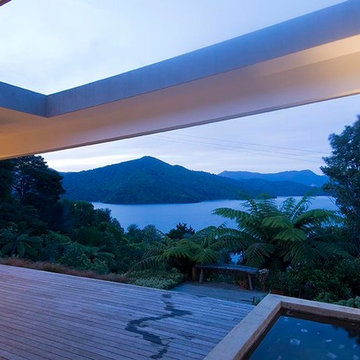
Courtyard
- Photo credit: Jono Rotman
Ispirazione per un piccolo patio o portico design in cortile con pedane e un tetto a sbalzo
Ispirazione per un piccolo patio o portico design in cortile con pedane e un tetto a sbalzo
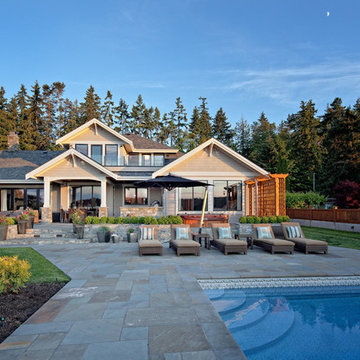
David Noel & Crucil
Ispirazione per un grande patio o portico tradizionale dietro casa con pavimentazioni in pietra naturale e un tetto a sbalzo
Ispirazione per un grande patio o portico tradizionale dietro casa con pavimentazioni in pietra naturale e un tetto a sbalzo
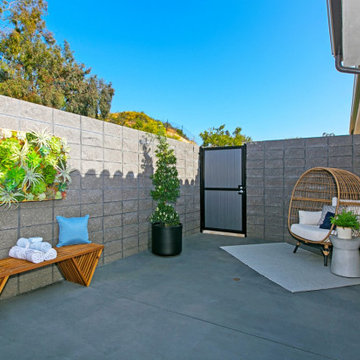
Private Spa Patio with an outdoor shower attached to Master Bathroom.
Foto di un patio o portico minimal nel cortile laterale con lastre di cemento e nessuna copertura
Foto di un patio o portico minimal nel cortile laterale con lastre di cemento e nessuna copertura
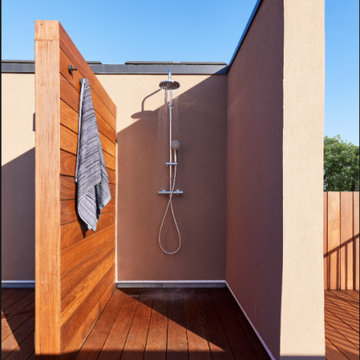
Ispirazione per un patio o portico minimalista di medie dimensioni e dietro casa con pedane e nessuna copertura
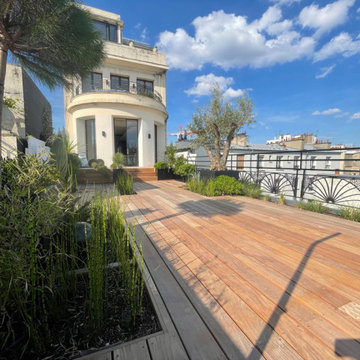
Foto di un grande patio o portico moderno dietro casa con pedane e nessuna copertura
Patii e Portici blu - Foto e idee
2
