Patii e Portici blu - Foto e idee
Filtra anche per:
Budget
Ordina per:Popolari oggi
141 - 160 di 2.099 foto
1 di 3
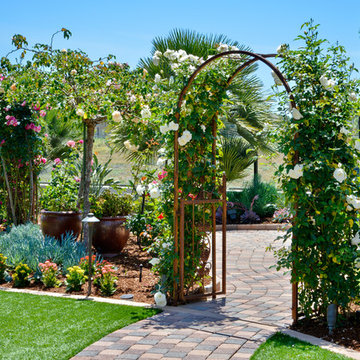
Immagine di un grande patio o portico mediterraneo davanti casa con un giardino in vaso, pavimentazioni in cemento e una pergola
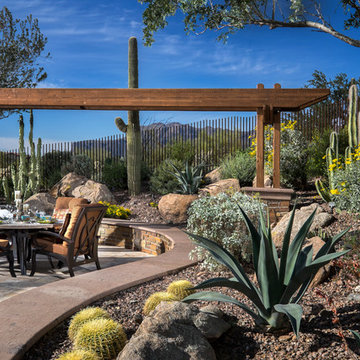
Kirk Bianchi created the design for this residential resort next to a desert preserve. The overhang of the homes patio suggested a pool with a sweeping curve shape. Kirk positioned a raised vanishing edge pool to work with the ascending terrain and to also capture the reflections of the scenery behind. The fire pit and bbq areas are situated to capture the best views of the superstition mountains, framed by the architectural pergola that creates a window to the vista beyond. A raised glass tile spa, capturing the colors of the desert context, serves as a jewel and centerpiece for the outdoor living space.
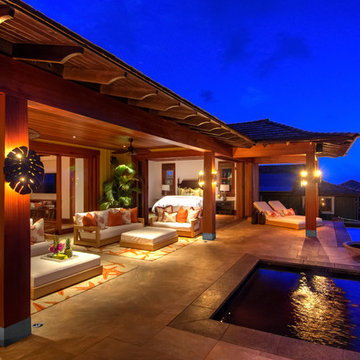
The indoor outdoor layout of this tropical retreat creates the perfect ambiance for backyard entertaining. Sliding glass doors pocket into either side of the open living room, master bedroom, and dining so all the spaces become one in this tropical design. The white patio furniture creates comfortable spaces for lounging poolside and the orange lanai cushions give a nod to the ocean with their fun coral print.
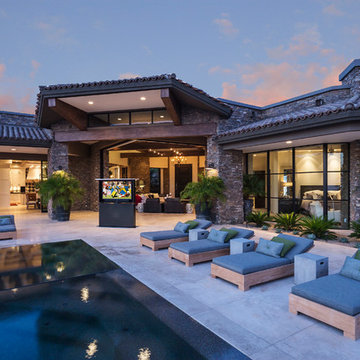
The breathtaking panoramic views from this Desert Mountain property inspired the owners and architect to take full advantage of indoor-outdoor living. Glass walls and retractable door systems allow you to enjoy the expansive desert and cityscape views from every room. The rustic blend of stone and organic materials seamlessly blend inside and out.

This project combines high end earthy elements with elegant, modern furnishings. We wanted to re invent the beach house concept and create an home which is not your typical coastal retreat. By combining stronger colors and textures, we gave the spaces a bolder and more permanent feel. Yet, as you travel through each room, you can't help but feel invited and at home.
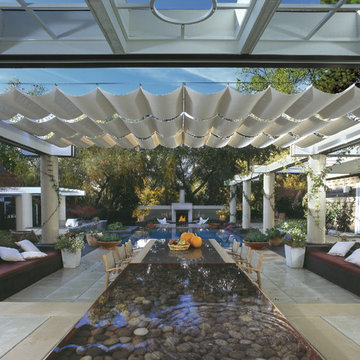
Ispirazione per un ampio patio o portico mediterraneo dietro casa con un focolare, piastrelle e una pergola

Loggia with outdoor dining area and grill center. Oak Beams and tongue and groove ceiling with bluestone patio.
Winner of Best of Houzz 2015 Richmond Metro for Porch
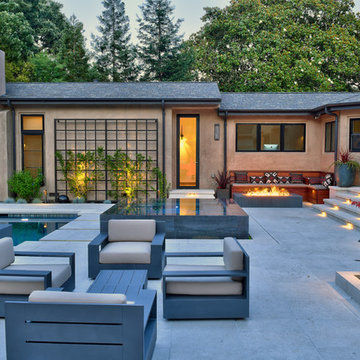
Immagine di un grande patio o portico design dietro casa con un focolare, nessuna copertura e piastrelle
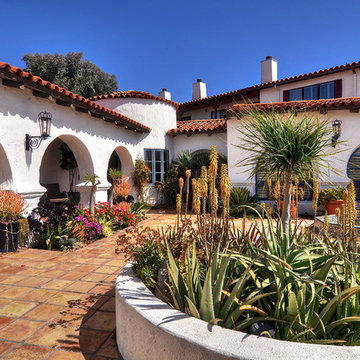
Foto di un ampio patio o portico mediterraneo in cortile con fontane, piastrelle e nessuna copertura
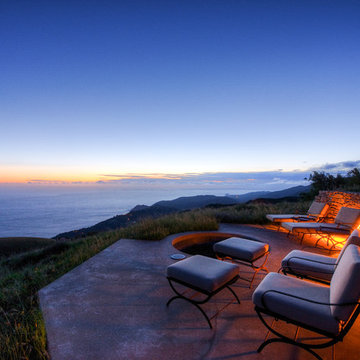
Breathtaking views of the incomparable Big Sur Coast, this classic Tuscan design of an Italian farmhouse, combined with a modern approach creates an ambiance of relaxed sophistication for this magnificent 95.73-acre, private coastal estate on California’s Coastal Ridge. Five-bedroom, 5.5-bath, 7,030 sq. ft. main house, and 864 sq. ft. caretaker house over 864 sq. ft. of garage and laundry facility. Commanding a ridge above the Pacific Ocean and Post Ranch Inn, this spectacular property has sweeping views of the California coastline and surrounding hills. “It’s as if a contemporary house were overlaid on a Tuscan farm-house ruin,” says decorator Craig Wright who created the interiors. The main residence was designed by renowned architect Mickey Muenning—the architect of Big Sur’s Post Ranch Inn, —who artfully combined the contemporary sensibility and the Tuscan vernacular, featuring vaulted ceilings, stained concrete floors, reclaimed Tuscan wood beams, antique Italian roof tiles and a stone tower. Beautifully designed for indoor/outdoor living; the grounds offer a plethora of comfortable and inviting places to lounge and enjoy the stunning views. No expense was spared in the construction of this exquisite estate.
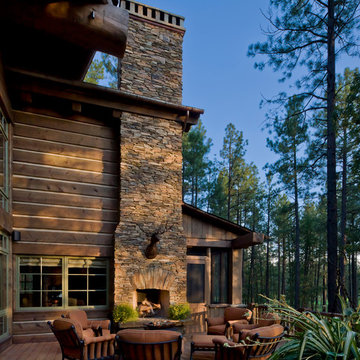
Rustic Patio with stone fireplace.
Architect: Urban Design Associates
Interior Designer: PHG Design & Development
Photo Credit: Thompson Photographic
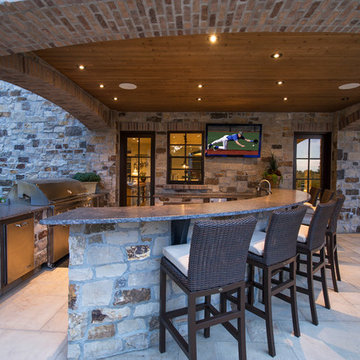
This exclusive guest home features excellent and easy to use technology throughout. The idea and purpose of this guesthouse is to host multiple charity events, sporting event parties, and family gatherings. The roughly 90-acre site has impressive views and is a one of a kind property in Colorado.
The project features incredible sounding audio and 4k video distributed throughout (inside and outside). There is centralized lighting control both indoors and outdoors, an enterprise Wi-Fi network, HD surveillance, and a state of the art Crestron control system utilizing iPads and in-wall touch panels. Some of the special features of the facility is a powerful and sophisticated QSC Line Array audio system in the Great Hall, Sony and Crestron 4k Video throughout, a large outdoor audio system featuring in ground hidden subwoofers by Sonance surrounding the pool, and smart LED lighting inside the gorgeous infinity pool.
J Gramling Photos
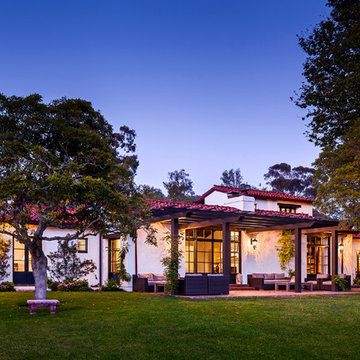
Architect: Peter Becker
General Contractor: Allen Construction
Photographer: Ciro Coelho
Esempio di un grande patio o portico mediterraneo dietro casa con piastrelle e una pergola
Esempio di un grande patio o portico mediterraneo dietro casa con piastrelle e una pergola
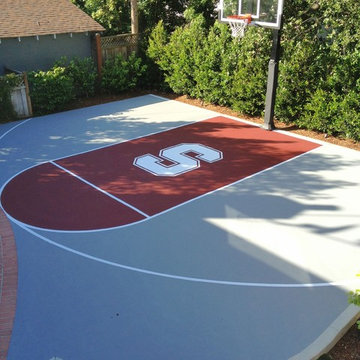
Mark has created a great Stanford half-court in his backyard complete with logo and Hercules Platinum basketball system. The amazing aerial photo gives a unique perspective on this California court perfect for the whole Cardinal family. This is a Hercules Platinum Basketball System that was purchased in January of 2013. It was installed on a 40 ft wide by a 33 ft deep playing area in San Mateo, CA. If you would like to look all of Mark C's photos navigate to: http://www.produnkhoops.com/photos/albums/mark-40x33-hercules-platinum-basketball-system-21

Foto di un grande patio o portico chic dietro casa con pavimentazioni in pietra naturale e una pergola
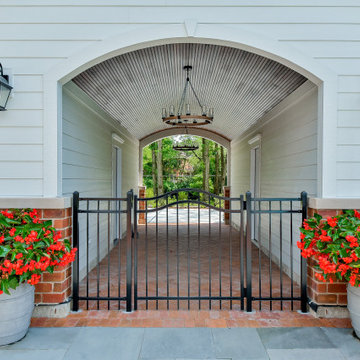
Outdoor patio odd the sunroom provides views of the pool and any approaching guests. The arched pass through is reminiscent of a horse farm.
Ispirazione per un ampio patio o portico classico in cortile con pavimentazioni in mattoni e una pergola
Ispirazione per un ampio patio o portico classico in cortile con pavimentazioni in mattoni e una pergola
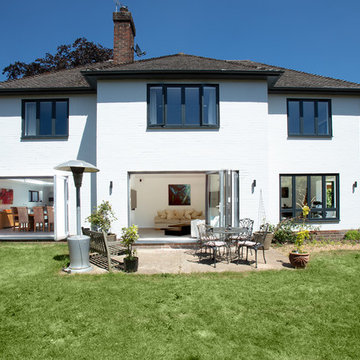
This project was a large scale extension; two storey side and front with a single storey rear. Also a full house refurb throughout including mod cons where possible. The main workings were designed by our clients architect and we then added subtle features to ensure the finish was to our client’s desire to complete the house transformation. Our clients objective was to completely update this property and create an impressive open plan, flowing feel.
During the build we overcame many build obstacles. We installed over 15 steels and carried out adjustments throughout the project. We added an additional bi folding door opening, completely opened up the back section of the house this involved adding further steels mid project. A new water main was required at 100mts in length, the access was narrow which made some tasks challenging at times.
This property now has many special features which include a stylish atrium roof light in the stairwell and a large pyramid roof atrium which is 3mts long in kitchen. Large bi folding door openings were installed accompanied by an almost full open-plan living space on the ground floor. Underfloor heating has been installed in 90% of the ground floor.
This property is now an impressive family home with a modern and fresh feel throughout.
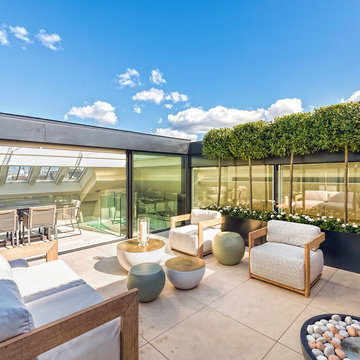
View of the roof terrace in this ultra prime duplex apartment. Bowers & Wilkins AM1 outdoor speakers provide the entertainment.
Esempio di un piccolo patio o portico design in cortile con nessuna copertura
Esempio di un piccolo patio o portico design in cortile con nessuna copertura
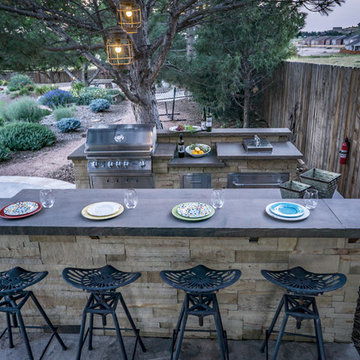
An outdoor kitchen can take your outdoor entertaining to the next level, and opens up new possibilities in the world of outdoor cooking.
Immagine di un grande patio o portico country dietro casa con pavimentazioni in pietra naturale e nessuna copertura
Immagine di un grande patio o portico country dietro casa con pavimentazioni in pietra naturale e nessuna copertura
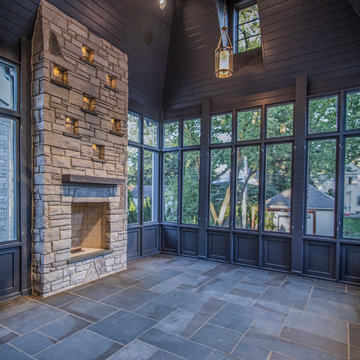
Screened Porch
Immagine di un ampio portico classico dietro casa con un portico chiuso, un tetto a sbalzo e pavimentazioni in pietra naturale
Immagine di un ampio portico classico dietro casa con un portico chiuso, un tetto a sbalzo e pavimentazioni in pietra naturale
Patii e Portici blu - Foto e idee
8