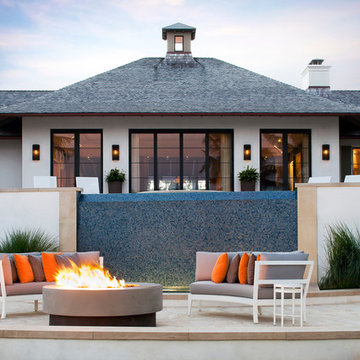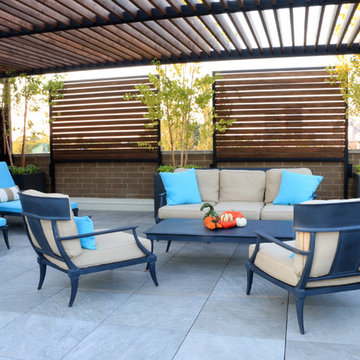Patii e Portici blu - Foto e idee
Filtra anche per:
Budget
Ordina per:Popolari oggi
61 - 80 di 2.103 foto
1 di 3
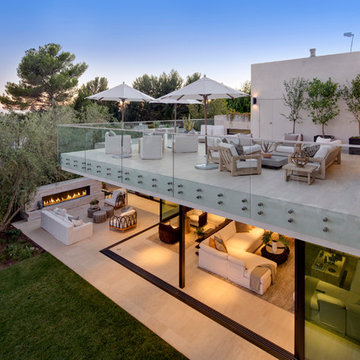
Nick Springett Photography
Foto di un ampio patio o portico minimal dietro casa con un focolare, piastrelle e un tetto a sbalzo
Foto di un ampio patio o portico minimal dietro casa con un focolare, piastrelle e un tetto a sbalzo
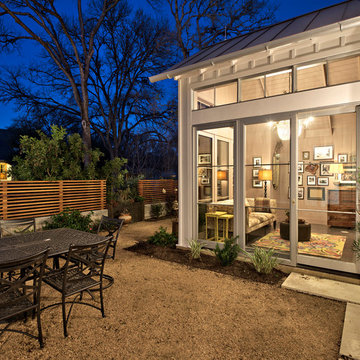
Architect: Tim Brown Architecture. Photographer: Casey Fry
Esempio di un grande patio o portico tradizionale davanti casa con ghiaia e nessuna copertura
Esempio di un grande patio o portico tradizionale davanti casa con ghiaia e nessuna copertura
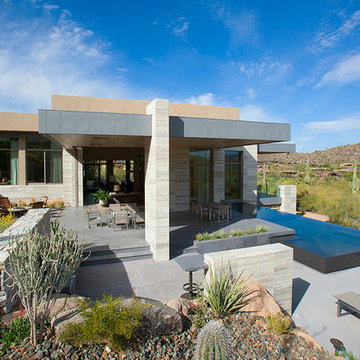
Nestled perfectly along a mountainside in the North Scottsdale Estancia Community, with views of Pinnacle Peak, and the Valley below, this landscape design honors the surrounding desert and the contemporary architecture of the home. A meandering driveway ascends the hillside to an auto court area where we placed mature cactus and yucca specimens. In the back, terracing was used to create interest and support from the intense hillside. We brought in mass boulders to retain the slope, while adding to the existing terrain. A succulent garden was placed in the terraced hillside using unique and rare species to enhance the surrounding native desert. A vertical fence of well casing rods was installed to preserve the view, while still securing the property. An infinity edge, glass tile pool is the perfect extension of the contemporary home.
Project Details:
Landscape Architect: Greey|Pickett
Architect: Drewett Works
Contractor: Manship Builders
Interior Designer: David Michael Miller Associates
Photography: Dino Tonn
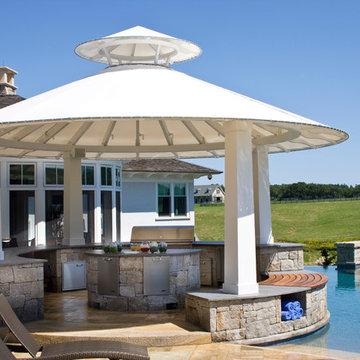
Photo Credit: Rixon Photography
Esempio di un ampio patio o portico moderno dietro casa con piastrelle e un parasole
Esempio di un ampio patio o portico moderno dietro casa con piastrelle e un parasole
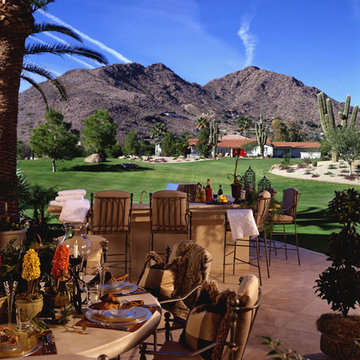
Stunning spaces with tile flooring by Fratantoni Interior Designers.
Follow us on Facebook, Twitter, Instagram and Pinterest for more inspiring photos of home decor ideas!
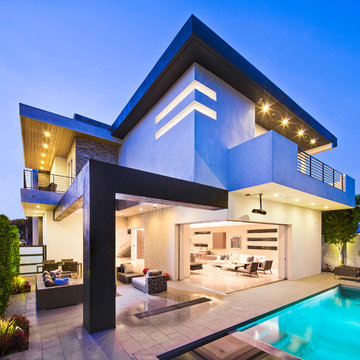
Black stucco-wrapped beam
Fleetwood pocket doors
Stackstone siding
#buildboswell
Foto di un grande patio o portico minimal dietro casa con fontane, piastrelle e nessuna copertura
Foto di un grande patio o portico minimal dietro casa con fontane, piastrelle e nessuna copertura
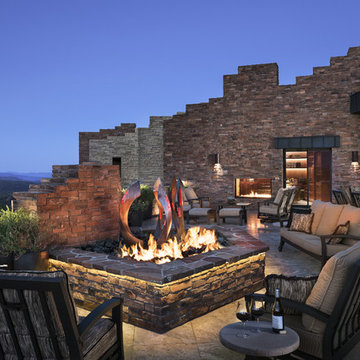
Mark Boisclair Photography
architect: Kilbane Architecture
Builder: Detar Construction.
Sculpture: Slater Sculpture.
Project designed by Susie Hersker’s Scottsdale interior design firm Design Directives. Design Directives is active in Phoenix, Paradise Valley, Cave Creek, Carefree, Sedona, and beyond.
For more about Design Directives, click here: https://susanherskerasid.com/
To learn more about this project, click here: https://susanherskerasid.com/sedona/
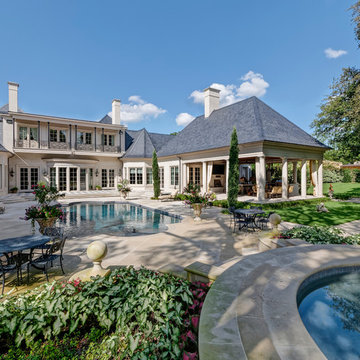
Esempio di un grande portico tradizionale dietro casa con un focolare, pavimentazioni in pietra naturale e un tetto a sbalzo
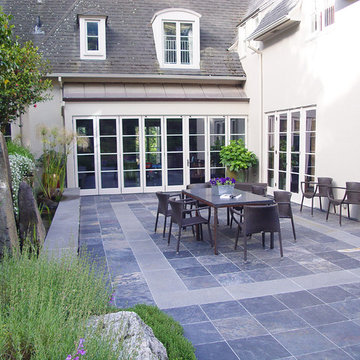
This property has a wonderful juxtaposition of modern and traditional elements, which are unified by a natural planting scheme. Although the house is traditional, the client desired some contemporary elements, enabling us to introduce rusted steel fences and arbors, black granite for the barbeque counter, and black African slate for the main terrace. An existing brick retaining wall was saved and forms the backdrop for a long fountain with two stone water sources. Almost an acre in size, the property has several destinations. A winding set of steps takes the visitor up the hill to a redwood hot tub, set in a deck amongst walls and stone pillars, overlooking the property. Another winding path takes the visitor to the arbor at the end of the property, furnished with Emu chaises, with relaxing views back to the house, and easy access to the adjacent vegetable garden.
Photos: Simmonds & Associates, Inc.
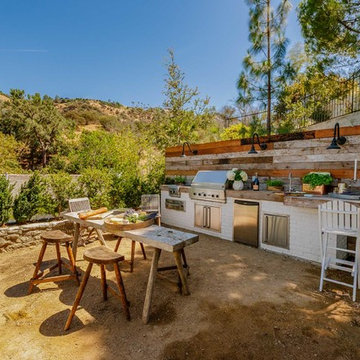
Esempio di un grande patio o portico mediterraneo dietro casa con nessuna copertura
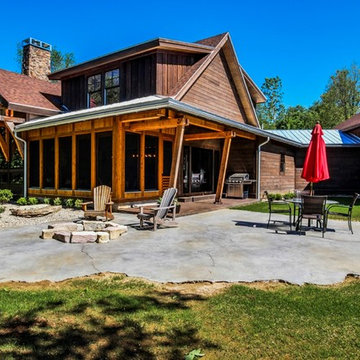
Artisan Craft Homes
Immagine di un patio o portico rustico dietro casa e di medie dimensioni con un focolare e cemento stampato
Immagine di un patio o portico rustico dietro casa e di medie dimensioni con un focolare e cemento stampato
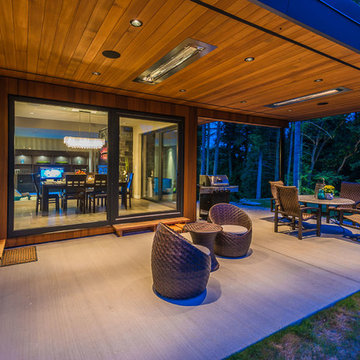
Artez Photography
Immagine di un grande patio o portico minimal dietro casa con lastre di cemento e un tetto a sbalzo
Immagine di un grande patio o portico minimal dietro casa con lastre di cemento e un tetto a sbalzo
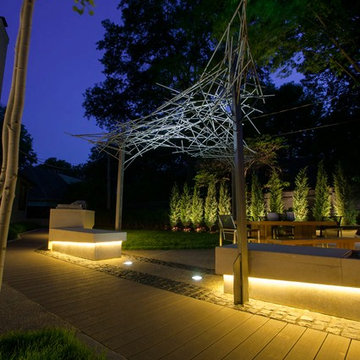
Ipe decking, Earthworks EW Gold Stone decking, and exposed aggregate concrete create a beautiful contrast and balance that give this outdoor architecture design a Frank Lloyd Wright feel. Ipe decking is one of the finest quality wood materials for luxury outdoor projects. The exotic wood originates from South America. This environment contains a fire pit, with cobblestone laid underneath. Shallow, regress lighting is underneath each step and the fire feature to illuminate the elevation change. The bench seating is fabricated stone that was honed to a beautiful finish. This project also features an outdoor kitchen to cater to family or guests and create a total outdoor living experience.
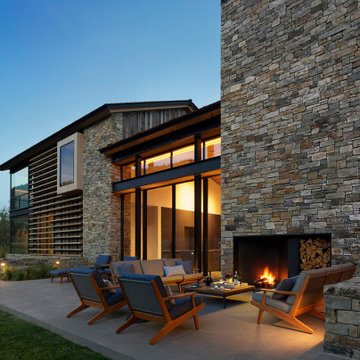
Foto di un grande patio o portico minimalista davanti casa con un focolare e nessuna copertura
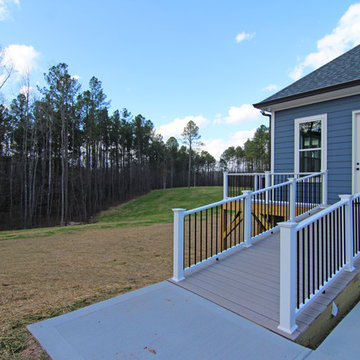
Built in ramp leading to the backyard deck and exercise room.
Esempio di un ampio portico tradizionale dietro casa con un portico chiuso, pedane e un tetto a sbalzo
Esempio di un ampio portico tradizionale dietro casa con un portico chiuso, pedane e un tetto a sbalzo
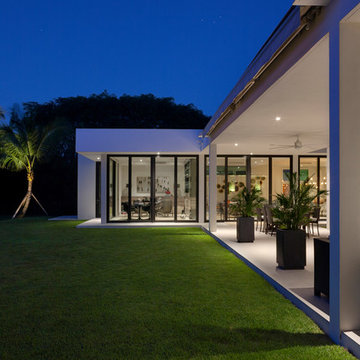
©Edward Butera / ibi designs / Boca Raton, Florida
Foto di un ampio patio o portico moderno in cortile con un tetto a sbalzo
Foto di un ampio patio o portico moderno in cortile con un tetto a sbalzo
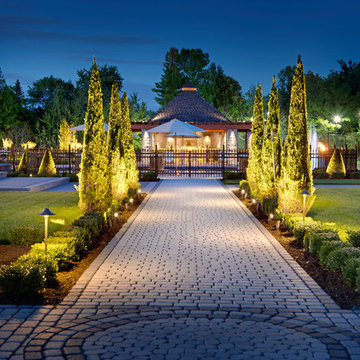
Founded in 1642, Montreal is one of North America’s oldest cities. The centuries-old streets of its bustling historic quarter, with their timeless charm, provided the inspiration for our Villagio pavers, equally charming and durable.
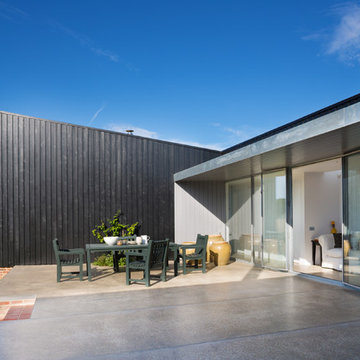
Paul Craig ©Paul Craig 2014 All Rights Reserved. Architect: Charles Barclay Architects
Immagine di un patio o portico minimal dietro casa con nessuna copertura
Immagine di un patio o portico minimal dietro casa con nessuna copertura
Patii e Portici blu - Foto e idee
4
