Patii e Portici blu - Foto e idee
Filtra anche per:
Budget
Ordina per:Popolari oggi
141 - 160 di 2.103 foto
1 di 3
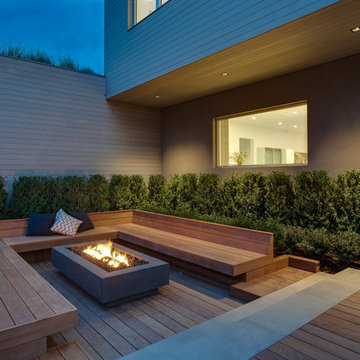
Foto di un ampio patio o portico contemporaneo dietro casa con un focolare, piastrelle e un tetto a sbalzo
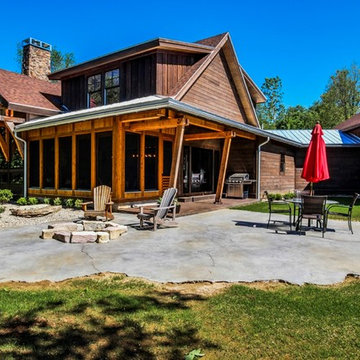
Artisan Craft Homes
Immagine di un patio o portico rustico dietro casa e di medie dimensioni con un focolare e cemento stampato
Immagine di un patio o portico rustico dietro casa e di medie dimensioni con un focolare e cemento stampato
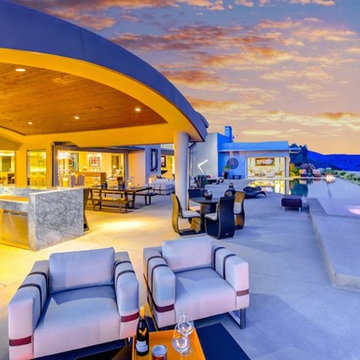
Perfect outdoor spot to enjoy some wine!
Photo credit: The Boutique Real Estate Group www.TheBoutiqueRE.com
Esempio di un ampio patio o portico moderno dietro casa con lastre di cemento e un tetto a sbalzo
Esempio di un ampio patio o portico moderno dietro casa con lastre di cemento e un tetto a sbalzo
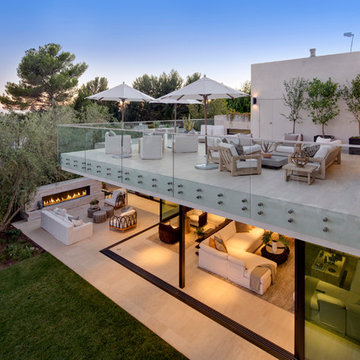
Nick Springett Photography
Foto di un ampio patio o portico minimal dietro casa con un focolare, piastrelle e un tetto a sbalzo
Foto di un ampio patio o portico minimal dietro casa con un focolare, piastrelle e un tetto a sbalzo
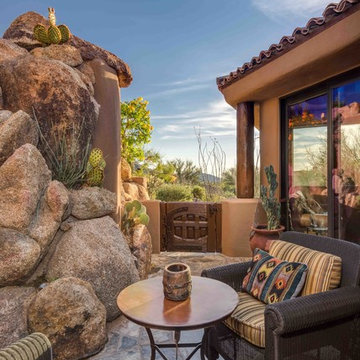
Foto di un piccolo patio o portico stile americano nel cortile laterale con pavimentazioni in pietra naturale
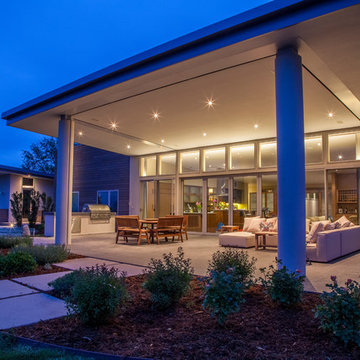
Winger Photography
Foto di un grande patio o portico minimal dietro casa con un tetto a sbalzo e pavimentazioni in cemento
Foto di un grande patio o portico minimal dietro casa con un tetto a sbalzo e pavimentazioni in cemento
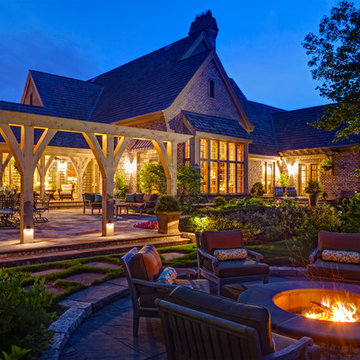
Low voltage lighting integrated into the arbor and landscape enhances the garden’s ambient light. Rope lighting between the arbor beams creates its inner glow, copper path lights highlight grade changes, and cast bronze bullet fixtures with LED lamps highlight selected trees.
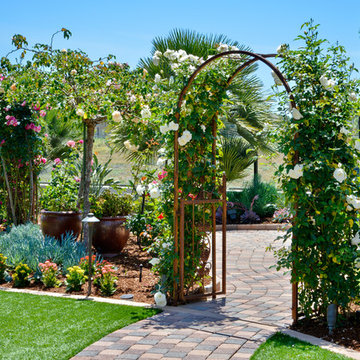
Immagine di un grande patio o portico mediterraneo davanti casa con un giardino in vaso, pavimentazioni in cemento e una pergola
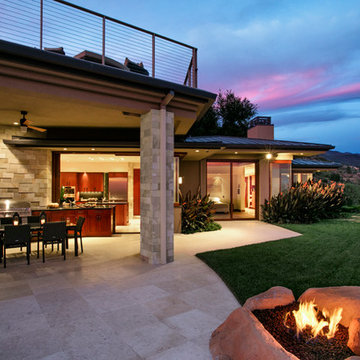
Seamless connections between interior and exterior spaces abound, including a large pocket window which opens the kitchen to the outdoor barbecue area. A second story viewing deck provides area for more entertaining and views of the Pacific.
Architect: Edward Pitman Architects
Builder: Allen Constrruction
Photos: Jim Bartsch Photography
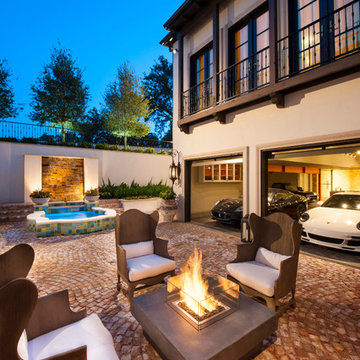
Randy Angell, Designer The focal point of this courtyard spa is the 8 ft tall waterwall and spa set against the stucco retaining wall at the far end of the court.
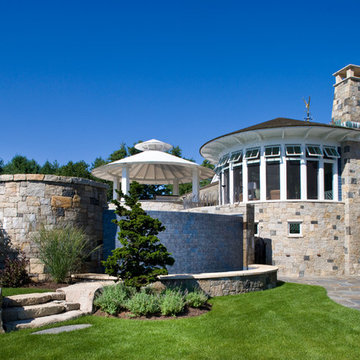
Photo Credit: Rixon Photography
Foto di un ampio patio o portico minimalista dietro casa con fontane, pavimentazioni in pietra naturale e un parasole
Foto di un ampio patio o portico minimalista dietro casa con fontane, pavimentazioni in pietra naturale e un parasole
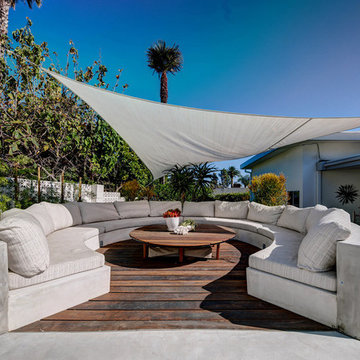
Outdoor: natural extensions of the house.
Color, balance, and contour.
Landscaping anchors a house to the site, connects it with the environment and invites relaxation and enjoyment. Our projects reflect each client’s personal preferences, while utilizing unique design ideas, ecologically sensitive materials, and creative solutions to create your personal oasis.
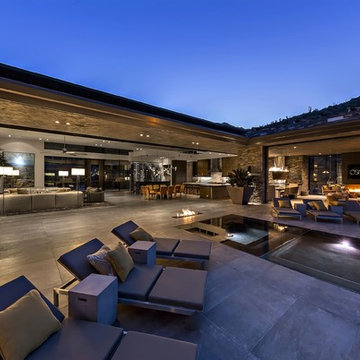
Nestled in its own private and gated 10 acre hidden canyon this spectacular home offers serenity and tranquility with million dollar views of the valley beyond. Walls of glass bring the beautiful desert surroundings into every room of this 7500 SF luxurious retreat. Thompson photographic
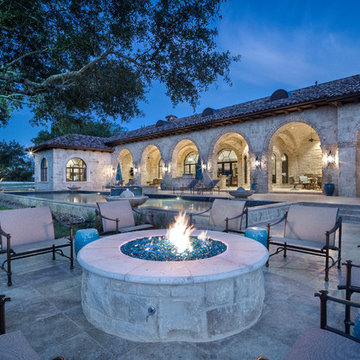
Photography: Piston Design
Immagine di un ampio patio o portico mediterraneo dietro casa con un focolare e un tetto a sbalzo
Immagine di un ampio patio o portico mediterraneo dietro casa con un focolare e un tetto a sbalzo
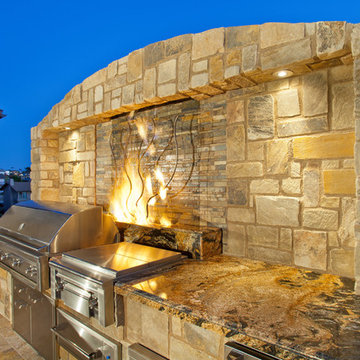
Outdoor kitchen with oversize grill, warming drawer, side burner, fridge
Photo Credit-Darren Edwards
Esempio di un grande patio o portico mediterraneo in cortile con pavimentazioni in pietra naturale e nessuna copertura
Esempio di un grande patio o portico mediterraneo in cortile con pavimentazioni in pietra naturale e nessuna copertura

The rear loggia looking towards bar and outdoor kitchen; prominently displayed are the aged wood beams, columns, and roof decking, integral color three-coat plaster wall finish, chicago common brick hardscape, and McDowell Mountain stone walls. The bar window is a single 12 foot wide by 5 foot high steel sash unit, which pivots up and out of the way, driven by a hand-turned reduction drive system. The generously scaled space has been designed with extra depth to allow large soft seating groups, to accommodate the owners penchant for entertaining family and friends.
Design Principal: Gene Kniaz, Spiral Architects; General Contractor: Eric Linthicum, Linthicum Custom Builders
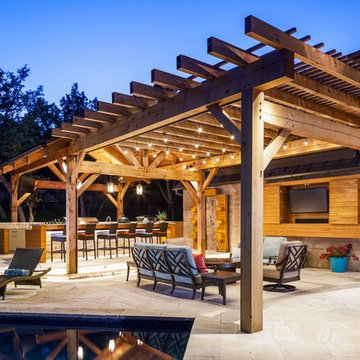
photography by Andrea Calo
Ispirazione per un ampio patio o portico chic dietro casa con un tetto a sbalzo
Ispirazione per un ampio patio o portico chic dietro casa con un tetto a sbalzo
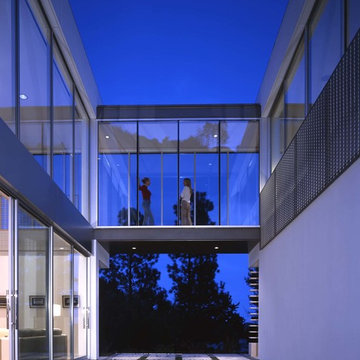
Ispirazione per un ampio patio o portico contemporaneo in cortile con lastre di cemento e nessuna copertura
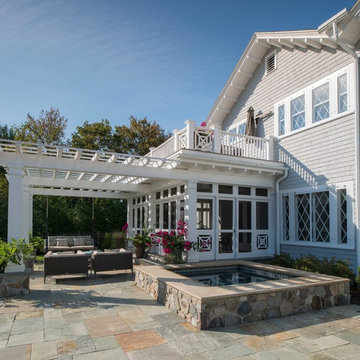
Lovely lanai and hot tub adjacent the outdoor kitchen, infinity pool.
Photo by Don Cochran
Ispirazione per un grande patio o portico tradizionale dietro casa con pavimentazioni in pietra naturale e una pergola
Ispirazione per un grande patio o portico tradizionale dietro casa con pavimentazioni in pietra naturale e una pergola
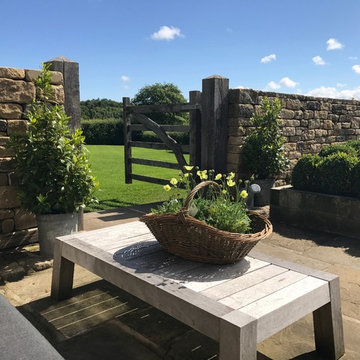
As part of this Replacement Dwelling Development, this area between the two newly built large Oak Framed Buildings has been created to form a focal feature in between both buildings. A once totally neglected,over grown shaded area due to 20 Leylandi trees being in this part of the Developments Curtilage, this now lovely sunny area has been carefully landscaped with a wonderful dry stone curved wall, Oak cleft gates and Oak raised beds with Box Ball 'Cloud' Planting. Recalimed York Stone Flags and Setts have also been used and allowing the Oak of the buildings and raised beds to naturally 'silver' will go onto compliment the beautiful 200 year old stone. The Dry Stone wall is soon to be capped off with bull nosed stone coping stones. The Box Balls remain a constant structural planting element all year round and look stunning when frost covered. John Cullen low level Lighting in the raised beds and walk way allow these raised beds to look stunning in the evening.
Patii e Portici blu - Foto e idee
8