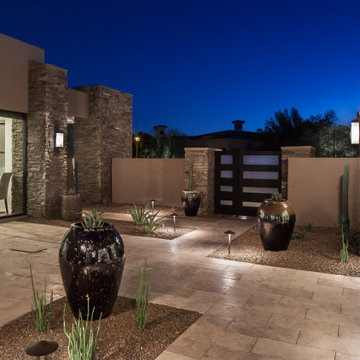Patii e Portici blu davanti casa - Foto e idee
Filtra anche per:
Budget
Ordina per:Popolari oggi
61 - 80 di 1.369 foto
1 di 3
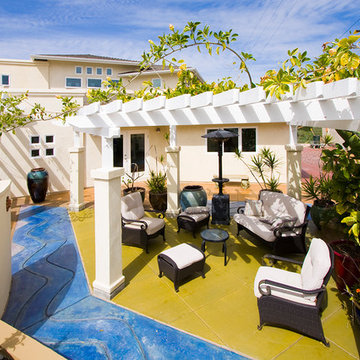
It's hard to believe this was once a small, drab, 50's-era tract home. Our client, an artist, loved the location but wanted a modern, unique look with more space for her to work. We added over 2,000 square feet of living space including a studio with its own bathroom and a laundry/potting room. The cramped old-fashioned kitchen was opened up to the living area to create a high-ceiling great room. Outside, a new driveway, patio and walkway incorporate brightly colored surfaces as a contrast to the abundant greenery of the garden.
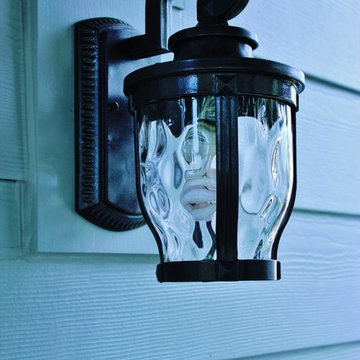
We replaced the exterior lights with black finish colonial style out door lanterns with hammered water glass. A grey on grey back lighting panel on the matching color siding.
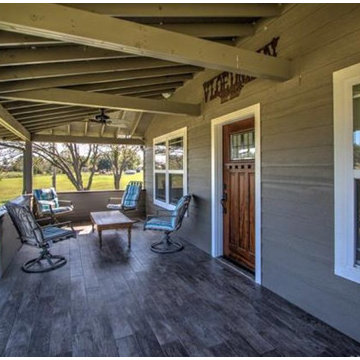
Ispirazione per un portico stile americano davanti casa con piastrelle e un tetto a sbalzo
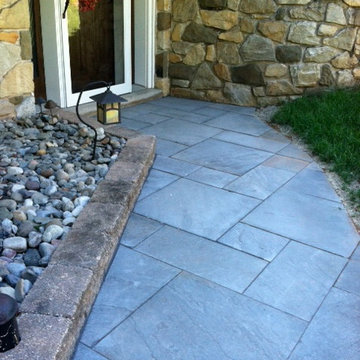
Ispirazione per un piccolo patio o portico classico davanti casa con pavimentazioni in pietra naturale e nessuna copertura
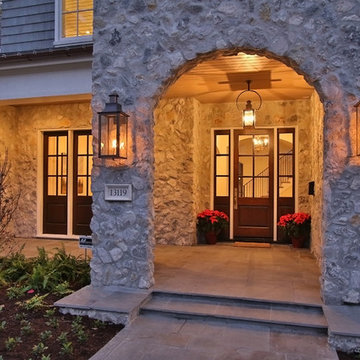
Foto di un portico chic di medie dimensioni e davanti casa con pavimentazioni in pietra naturale e un tetto a sbalzo
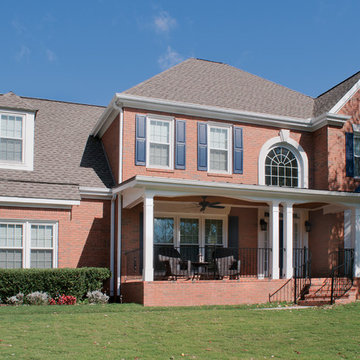
Large half porch with gable roof entry. Designed and built by Georgia Front Porch. © 2012 Jan Stittleburg, jsphotofx.com for Georgia Front Porch.
Idee per un grande portico classico davanti casa con pavimentazioni in mattoni e un tetto a sbalzo
Idee per un grande portico classico davanti casa con pavimentazioni in mattoni e un tetto a sbalzo
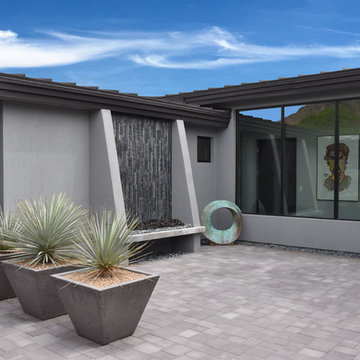
Immagine di un patio o portico design di medie dimensioni e davanti casa con pavimentazioni in cemento e nessuna copertura
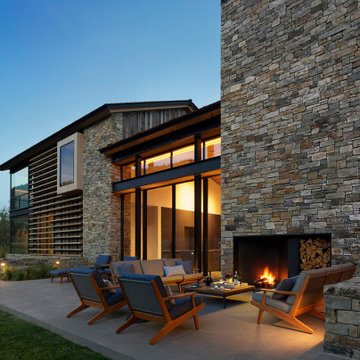
Foto di un grande patio o portico minimalista davanti casa con un focolare e nessuna copertura
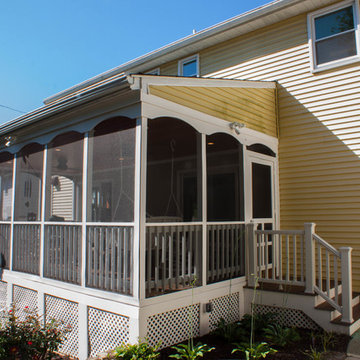
Ispirazione per un grande portico classico davanti casa con un portico chiuso, pedane e un tetto a sbalzo
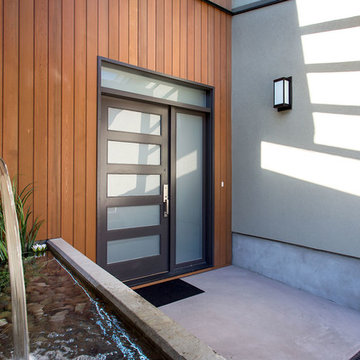
This young family worked with an architect to create plans for a modernist home that departs completely from the style of their neighbourhood. As part of the custom build, Kingdom Builders constructed a great room containing an open kitchen with custom millwork, professional appliances and a large, Caesar stone island. We built a self-contained master suite on a separate floor with a sitting room that opens up to a 650 square foot rooftop deck and hot tub, and a self-contained two-bedroom suite downstairs. We also installed polished concrete underlaid with radiant heat and a standing seam metal roof. Remarkably, the entire house is lit with LED lighting.
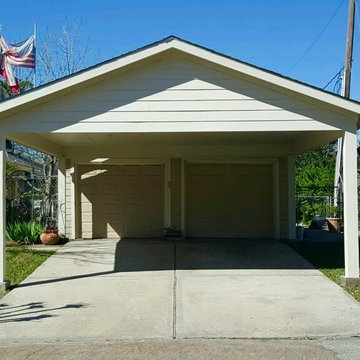
Carports for 2 cars
By Design Outdoor Living
Immagine di un grande portico davanti casa con un tetto a sbalzo
Immagine di un grande portico davanti casa con un tetto a sbalzo
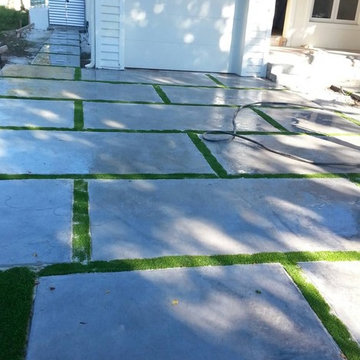
Esempio di un grande patio o portico classico davanti casa con cemento stampato
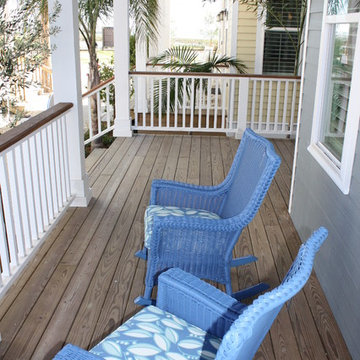
Steve Akin
Idee per un portico stile marinaro di medie dimensioni e davanti casa con pedane e un parasole
Idee per un portico stile marinaro di medie dimensioni e davanti casa con pedane e un parasole
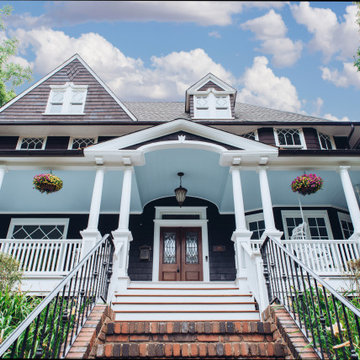
This beautiful home in Westfield, NJ needed a little front porch TLC. Anthony James Master builders came in and secured the structure by replacing the old columns with brand new custom columns. The team created custom screens for the side porch area creating two separate spaces that can be enjoyed throughout the warmer and cooler New Jersey months.
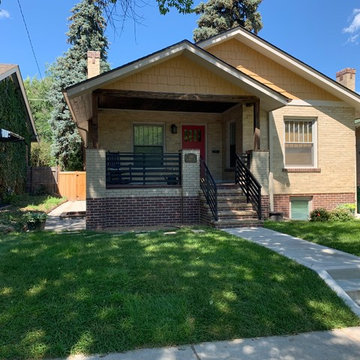
New and healthy grass landscaping. Porch wall removed for a more open area with new simple, modern railing. Basement blow out beneath with new added egress window. Red accent door.
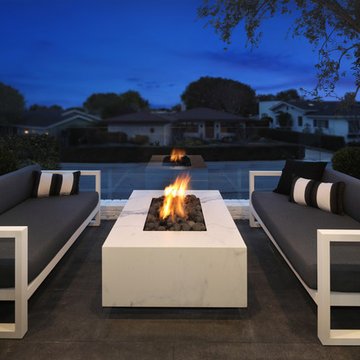
Photography: Jeri Koegel / Landscape Design: AMS Landscape Design Studios, Inc.
Idee per un patio o portico minimalista di medie dimensioni e davanti casa con un focolare, pavimentazioni in pietra naturale e nessuna copertura
Idee per un patio o portico minimalista di medie dimensioni e davanti casa con un focolare, pavimentazioni in pietra naturale e nessuna copertura
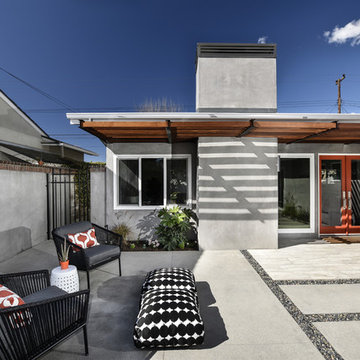
Built in the 1960’s, this 1,566 sq. ft. single story home needed updating and visual interests. The clients love to entertain and wanted to create a welcoming, fun atmosphere. Their wish lists were to have an enclosed courtyard to utilize the outdoor space, an open floor plan providing a bigger kitchen and better flow, and to incorporate a mid-century modern style.
The goal of this project was to create an open floor plan that would allow for better flow and function, thereby providing a more usable workspace and room for entertaining. We also incorporate the mid-century modern feel throughout the entire home from the inside to the out, bringing elements of design to all the spaces resulting in a completely uniform home.
Opening-up the space and removing any visual barriers resulted in the interior and exterior spaces appearing much larger. This allowed a much better flow into the space, and a flood of natural sunlight from the windows into the living area. We were able to enclose the outside front space with a rock wall and a gate providing additional square footage and a private outdoor living space. We also introduced materials such as IPE wood, stacked stone, and metal to incorporate into the exterior which created a warm, aesthetically pleasing, and mid-century modern courtyard.
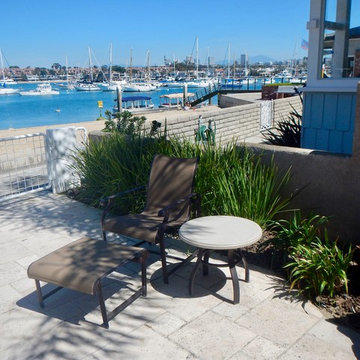
water front seating area with classic tile simulating sand
Ispirazione per un piccolo patio o portico costiero davanti casa con pavimentazioni in pietra naturale
Ispirazione per un piccolo patio o portico costiero davanti casa con pavimentazioni in pietra naturale
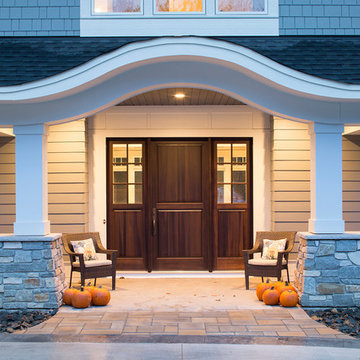
Foto di un portico tradizionale di medie dimensioni e davanti casa con cemento stampato e un tetto a sbalzo
Patii e Portici blu davanti casa - Foto e idee
4
