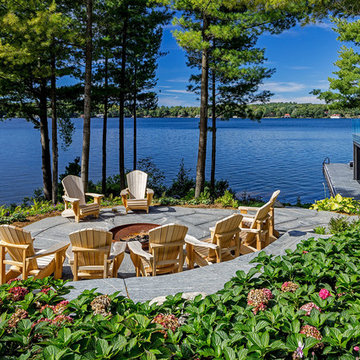Patii e Portici blu con un focolare - Foto e idee
Filtra anche per:
Budget
Ordina per:Popolari oggi
61 - 80 di 3.678 foto
1 di 3
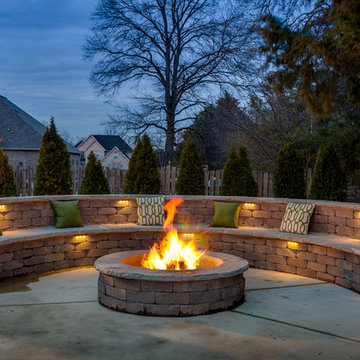
Jeff Graham
Immagine di un patio o portico tradizionale dietro casa con un focolare, lastre di cemento e nessuna copertura
Immagine di un patio o portico tradizionale dietro casa con un focolare, lastre di cemento e nessuna copertura

A simple desert plant palette complements the clean Modernist lines of this Arcadia-area home. Architect C.P. Drewett says the exterior color palette lightens the residence’s sculptural forms. “We also painted it in the springtime,” Drewett adds. “It’s a time of such rejuvenation, and every time I’m involved in a color palette during spring, it reflects that spirit.”
Featured in the November 2008 issue of Phoenix Home & Garden, this "magnificently modern" home is actually a suburban loft located in Arcadia, a neighborhood formerly occupied by groves of orange and grapefruit trees in Phoenix, Arizona. The home, designed by architect C.P. Drewett, offers breathtaking views of Camelback Mountain from the entire main floor, guest house, and pool area. These main areas "loft" over a basement level featuring 4 bedrooms, a guest room, and a kids' den. Features of the house include white-oak ceilings, exposed steel trusses, Eucalyptus-veneer cabinetry, honed Pompignon limestone, concrete, granite, and stainless steel countertops. The owners also enlisted the help of Interior Designer Sharon Fannin. The project was built by Sonora West Development of Scottsdale, AZ.
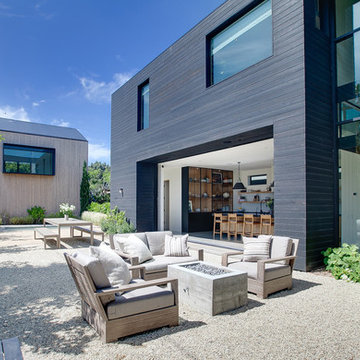
Idee per un patio o portico design dietro casa con un focolare, ghiaia e nessuna copertura
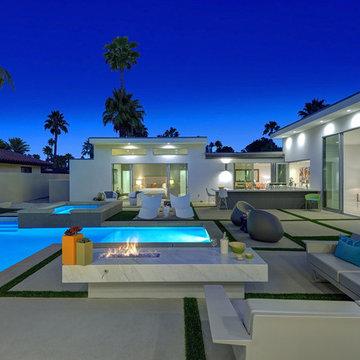
Foto di un patio o portico moderno di medie dimensioni e dietro casa con un focolare, pavimentazioni in cemento e nessuna copertura
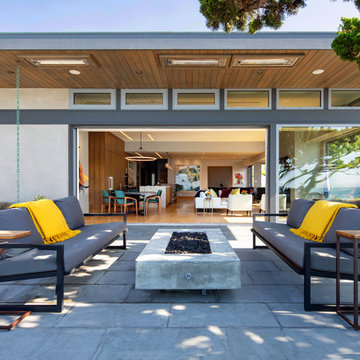
Allen Carrasco, Director of Photography and Digital Media. Architecture Photographer, Highly Skilled Commercial/Lifestyle Photographer. Creative. Innovative. Collaborative. Leader. Transformer.
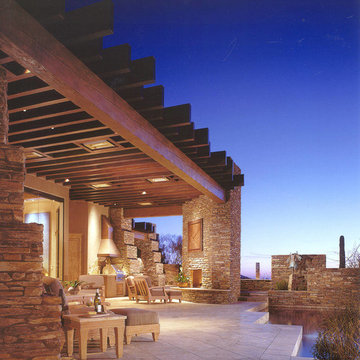
Comfortable and elegant, this living room has several conversation areas. The various textures include stacked stone columns, copper-clad beams exotic wood veneers, metal and glass.
Project designed by Susie Hersker’s Scottsdale interior design firm Design Directives. Design Directives is active in Phoenix, Paradise Valley, Cave Creek, Carefree, Sedona, and beyond.
For more about Design Directives, click here: https://susanherskerasid.com/
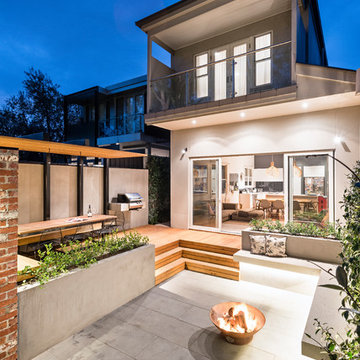
Tim Turner
Immagine di un patio o portico minimal dietro casa con un focolare, pavimentazioni in cemento e nessuna copertura
Immagine di un patio o portico minimal dietro casa con un focolare, pavimentazioni in cemento e nessuna copertura
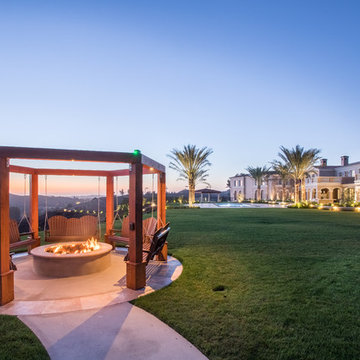
Nick Gingold
Idee per un patio o portico mediterraneo dietro casa con un focolare e lastre di cemento
Idee per un patio o portico mediterraneo dietro casa con un focolare e lastre di cemento
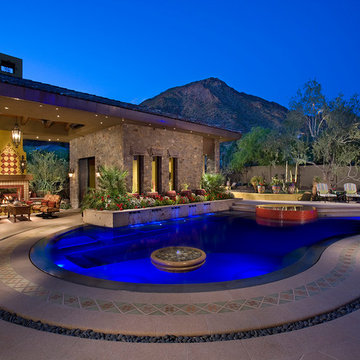
Positioned at the base of Camelback Mountain this hacienda is muy caliente! Designed for dear friends from New York, this home was carefully extracted from the Mrs’ mind.
She had a clear vision for a modern hacienda. Mirroring the clients, this house is both bold and colorful. The central focus was hospitality, outdoor living, and soaking up the amazing views. Full of amazing destinations connected with a curving circulation gallery, this hacienda includes water features, game rooms, nooks, and crannies all adorned with texture and color.
This house has a bold identity and a warm embrace. It was a joy to design for these long-time friends, and we wish them many happy years at Hacienda Del Sueño.
Project Details // Hacienda del Sueño
Architecture: Drewett Works
Builder: La Casa Builders
Landscape + Pool: Bianchi Design
Interior Designer: Kimberly Alonzo
Photographer: Dino Tonn
Wine Room: Innovative Wine Cellar Design
Publications
“Modern Hacienda: East Meets West in a Fabulous Phoenix Home,” Phoenix Home & Garden, November 2009
Awards
ASID Awards: First place – Custom Residential over 6,000 square feet
2009 Phoenix Home and Garden Parade of Homes
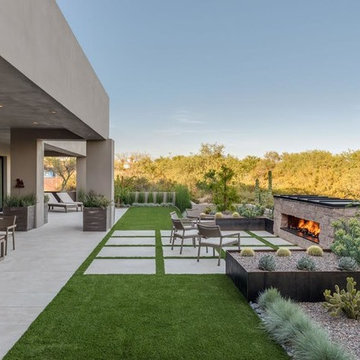
Ispirazione per un grande patio o portico minimalista dietro casa con un focolare, lastre di cemento e un tetto a sbalzo
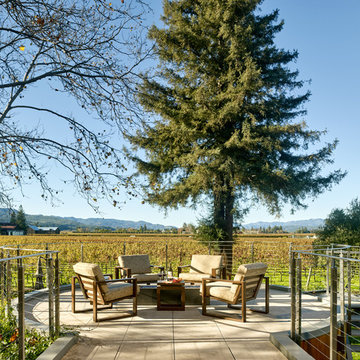
A bright and spacious floor plan mixed with custom woodwork, artisan lighting, and natural stone accent walls offers a warm and inviting yet incredibly modern design. The organic elements merge well with the undeniably beautiful scenery, creating a cohesive interior design from the inside out.
Four metal lounge chairs surround the large outdoor firepit.
Designed by Design Directives, LLC., based in Scottsdale, Arizona and serving throughout Phoenix, Paradise Valley, Cave Creek, Carefree, and Sedona.
For more about Design Directives, click here: https://susanherskerasid.com/
To learn more about this project, click here: https://susanherskerasid.com/modern-napa/
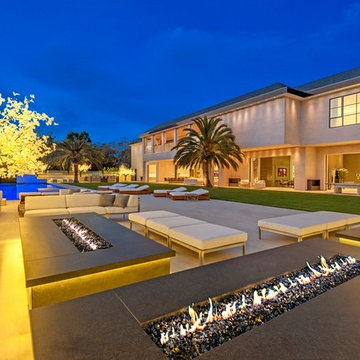
Tony Medina
Idee per un ampio patio o portico minimalista dietro casa con un focolare, lastre di cemento e nessuna copertura
Idee per un ampio patio o portico minimalista dietro casa con un focolare, lastre di cemento e nessuna copertura
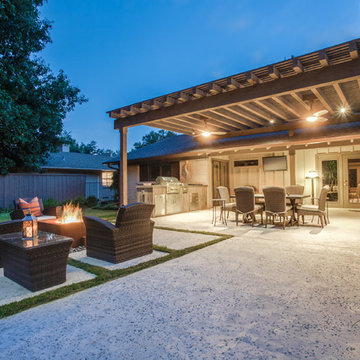
Our clients knew they wanted their backyard living area to be a combination of modern and rustic, matching the modern interior of their home yet with the relaxing rustic ambiance of the great outdoors. A smooth cedar pergola was constructed to provide protection from the hot summer sun to enjoy the outdoor kitchen and dining area. We used wood tile veneer for the outdoor kitchen to match the indoor kitchen backsplash and topped it with a colored concrete counter top. A Corten steel square fire pit creates another gathering spot for relaxing.
Salt finish concrete patio and pads throughout the entire outdoor living space ties it all together.
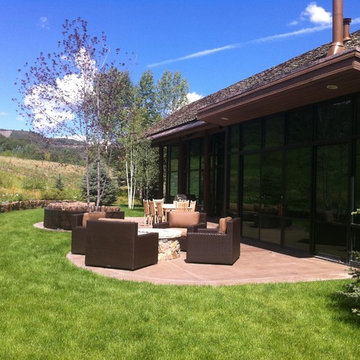
Lots of Glass and sun all facing straight up the ski slopes
Idee per un grande patio o portico minimal dietro casa con un focolare, lastre di cemento e nessuna copertura
Idee per un grande patio o portico minimal dietro casa con un focolare, lastre di cemento e nessuna copertura
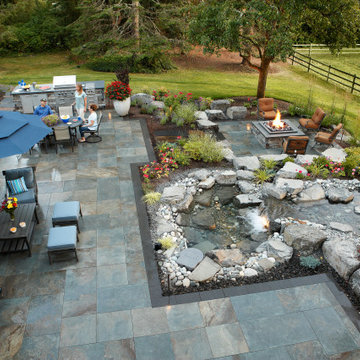
An aerial view of the project reveals details in the multiple types of plants, rock and elements. Bright spots of color from perennials accent the large water feature, fireplace and outdoor living spaces.
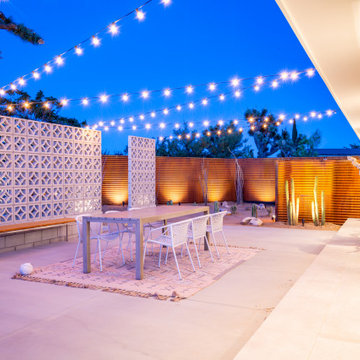
Esempio di un patio o portico american style di medie dimensioni e dietro casa con lastre di cemento, nessuna copertura e un focolare
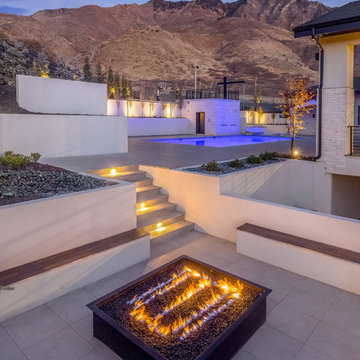
Outdoor lighting can make or break your ability to enjoy your yard, especially at night or during darker winter months. We created an outdoor lighting plan that ensures that the homeowners can utilize their space throughout the year.
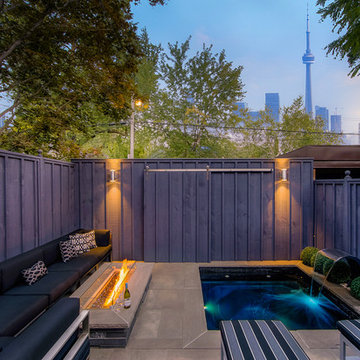
Contemporary backyard space includes and in ground spa, fire feature, water feature, gardens and outdoor living space. Designed and built exclusively by Elite Pool Design.
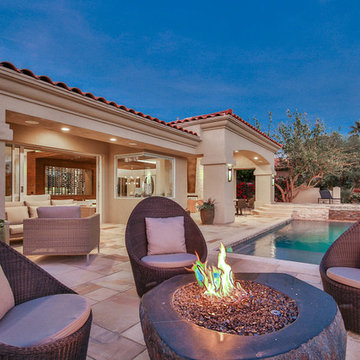
Trent Teigen
Ispirazione per un patio o portico minimal di medie dimensioni e dietro casa con un focolare, pavimentazioni in pietra naturale e un tetto a sbalzo
Ispirazione per un patio o portico minimal di medie dimensioni e dietro casa con un focolare, pavimentazioni in pietra naturale e un tetto a sbalzo
Patii e Portici blu con un focolare - Foto e idee
4
