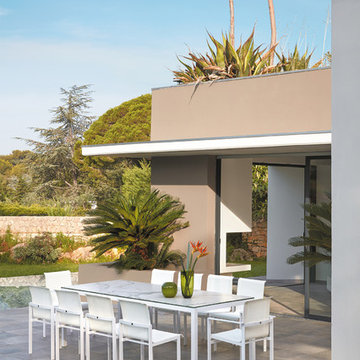Patii e Portici blu con piastrelle - Foto e idee
Filtra anche per:
Budget
Ordina per:Popolari oggi
181 - 200 di 1.392 foto
1 di 3
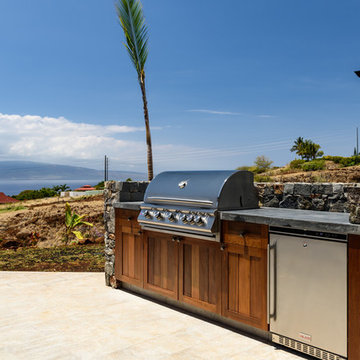
Travis Rowan
Immagine di un grande patio o portico tropicale dietro casa con piastrelle e nessuna copertura
Immagine di un grande patio o portico tropicale dietro casa con piastrelle e nessuna copertura
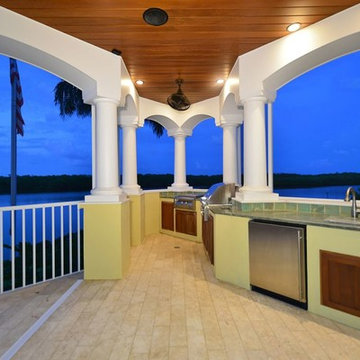
Ispirazione per un ampio patio o portico tropicale dietro casa con piastrelle e un tetto a sbalzo
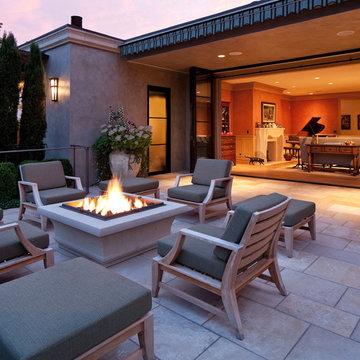
William Wright Photography
Immagine di un patio o portico classico con un focolare, piastrelle e nessuna copertura
Immagine di un patio o portico classico con un focolare, piastrelle e nessuna copertura
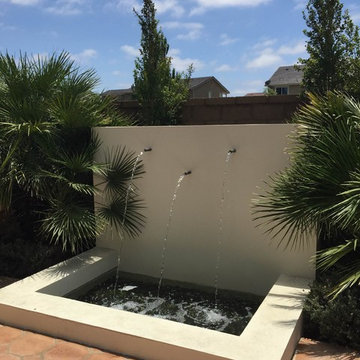
Idee per un patio o portico moderno di medie dimensioni e dietro casa con fontane, piastrelle e nessuna copertura
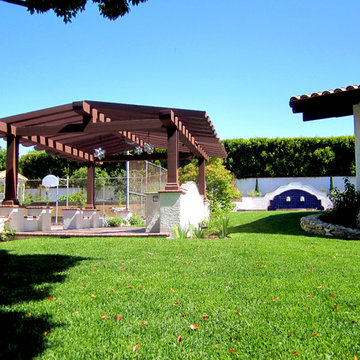
Idee per un grande patio o portico mediterraneo dietro casa con piastrelle e una pergola
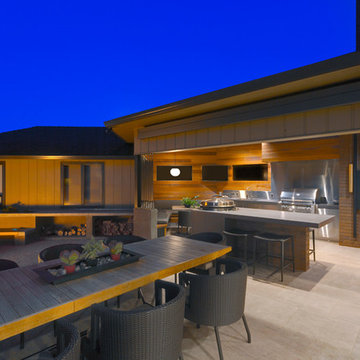
Photo by: Rick Keating
Idee per un patio o portico design di medie dimensioni e in cortile con piastrelle e un tetto a sbalzo
Idee per un patio o portico design di medie dimensioni e in cortile con piastrelle e un tetto a sbalzo
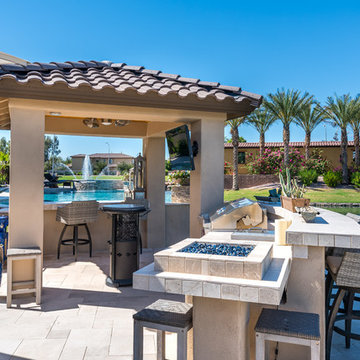
Esempio di un patio o portico contemporaneo di medie dimensioni e dietro casa con piastrelle e un gazebo o capanno
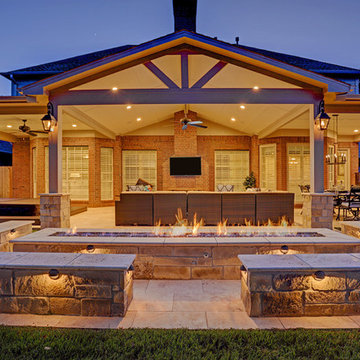
The home had a paver patio with a pergola. They wanted something simple with clean finishes as well as
a Jacuzzi. We removed the old pavers and put down 16 X 24 travertine classic ivory tiles. Tying into the
roof and incorporating the breezeway, we added a 900 SF patio cover. The center section has a vaulted
ceiling and a gable roof. We dropped the Jacuzzi into the ground 2 feet and added composite decking around it.
The fire pit adds a bit of flare to the project – it is 14’6” and has 26 feet of seating around it.
The ceiling finish is hardie that has been painted to match the home with columns and beams that are
also wrapped in hardie and painted with a complementary trim color.
We installed gas lanterns and indirect lighting on the seat wall.
TK IMAGES
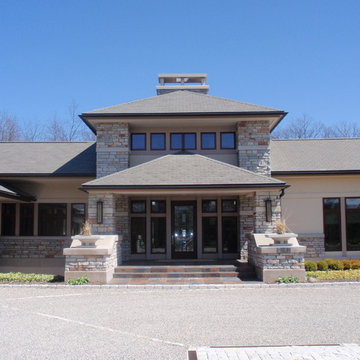
Thomas Sebold and Associates General Contractor
Foto di un portico classico di medie dimensioni e davanti casa con un giardino in vaso, piastrelle e un tetto a sbalzo
Foto di un portico classico di medie dimensioni e davanti casa con un giardino in vaso, piastrelle e un tetto a sbalzo
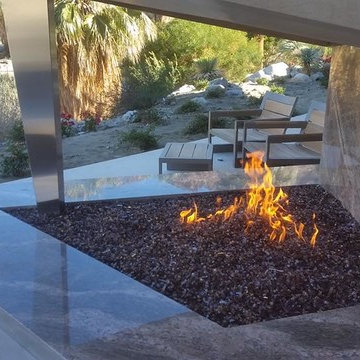
Immagine di un patio o portico classico di medie dimensioni e dietro casa con un focolare, piastrelle e un tetto a sbalzo
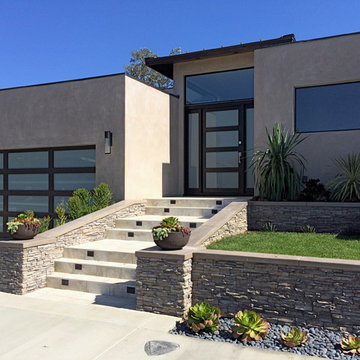
• Matching Garage door and Entry door
• Contemporary design
• Rift White Oak Wood
• White Laminate Glass
• Custom stain with Dead Flat Clear coat
• True Mortise and Tenon construction
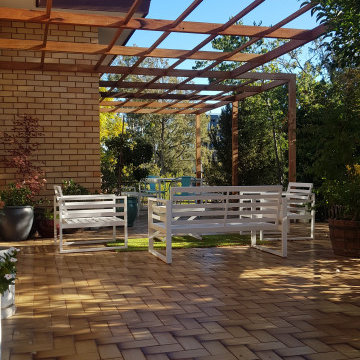
Idee per un piccolo patio o portico minimalista in cortile con piastrelle e una pergola
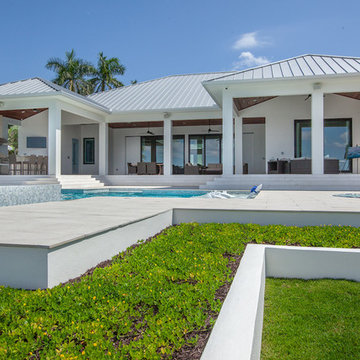
Landscape Architecture to include pool, spa, outdoor kitchen, fireplace, landscaping, driveway design, outdoor furniture.
Immagine di un patio o portico contemporaneo di medie dimensioni e dietro casa con piastrelle
Immagine di un patio o portico contemporaneo di medie dimensioni e dietro casa con piastrelle
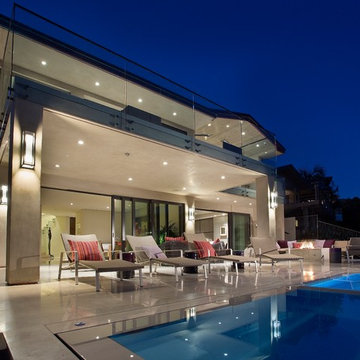
Immagine di un grande patio o portico moderno dietro casa con un focolare, piastrelle e un tetto a sbalzo
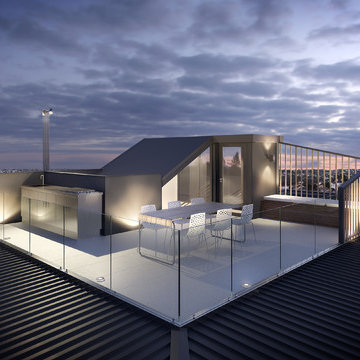
This modern family home has been designed with luxury and functionality, it integrates into the sloping site over 3 levels and is orientated to capture uninterrupted city views from its elevated position. With a focus on entertaining and seamless flow between internal and external spaces this home is crowned by an elegant roof top deck with built in BBQ to make the most of those beautiful evenings.
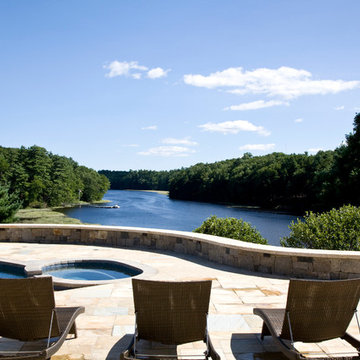
Photo Credit: Rixon Photography
Immagine di un ampio patio o portico moderno dietro casa con fontane, piastrelle e nessuna copertura
Immagine di un ampio patio o portico moderno dietro casa con fontane, piastrelle e nessuna copertura
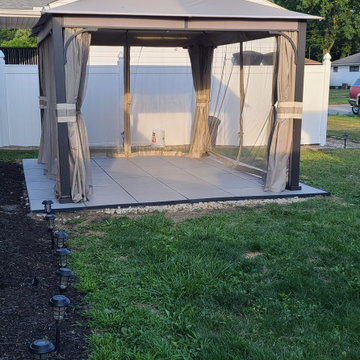
Turned out great!
Foto di un piccolo patio o portico classico dietro casa con piastrelle e un gazebo o capanno
Foto di un piccolo patio o portico classico dietro casa con piastrelle e un gazebo o capanno
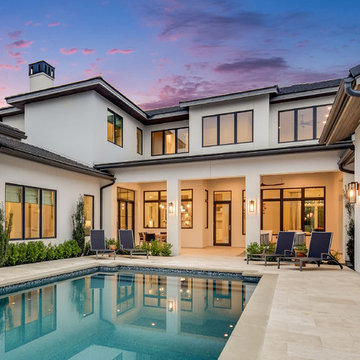
Ispirazione per un patio o portico classico dietro casa con piastrelle e un tetto a sbalzo
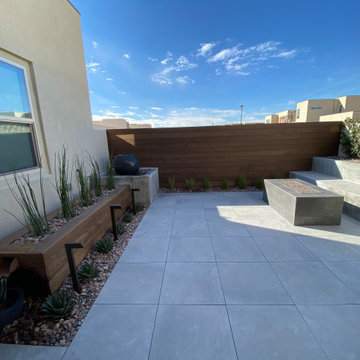
A modern courtyard patio area in Las Vegas, NV.
Immagine di un piccolo patio o portico moderno in cortile con fontane e piastrelle
Immagine di un piccolo patio o portico moderno in cortile con fontane e piastrelle
Patii e Portici blu con piastrelle - Foto e idee
10
